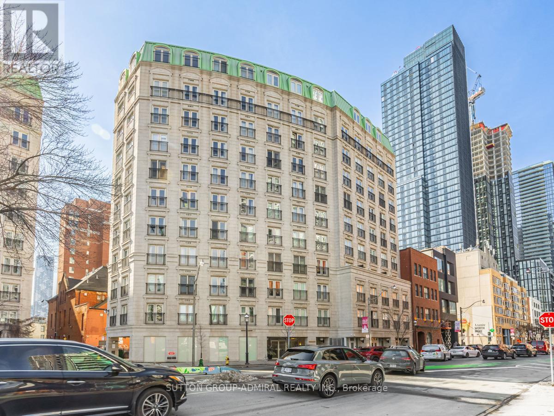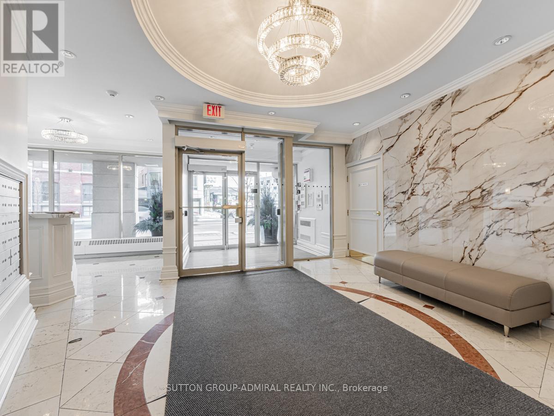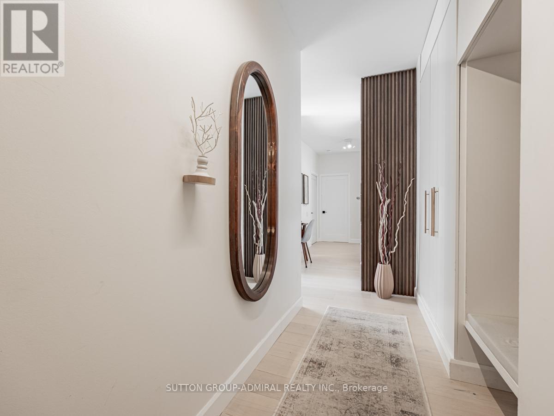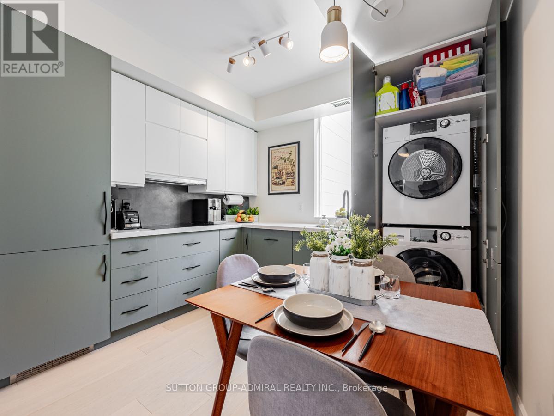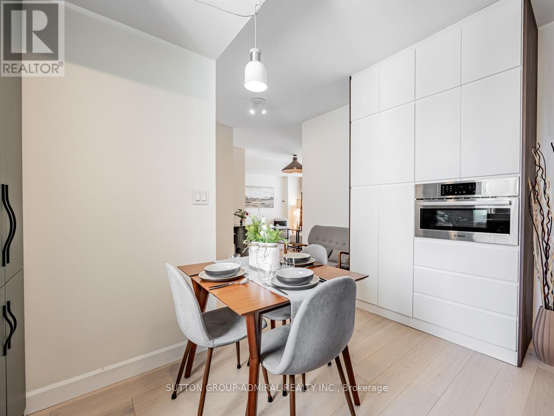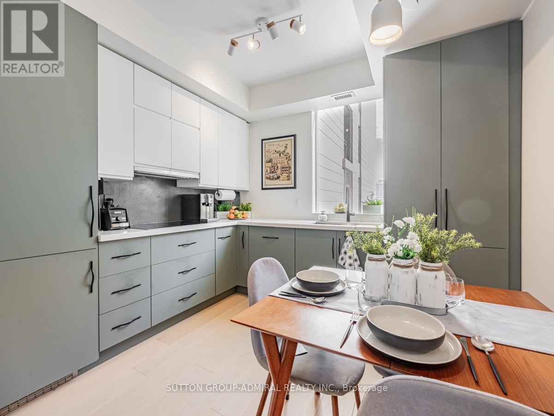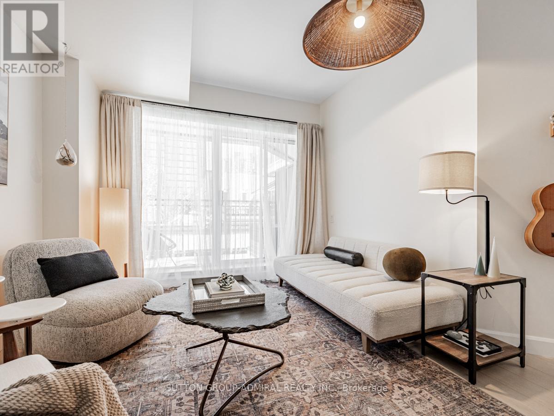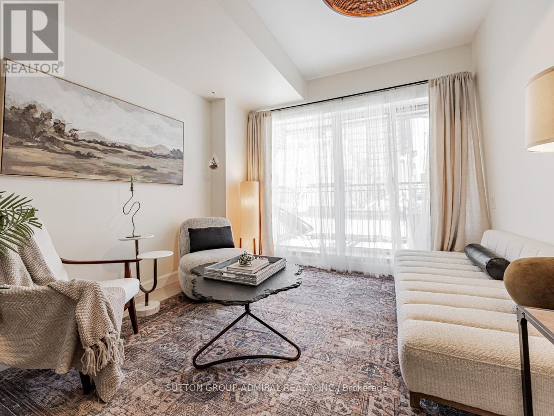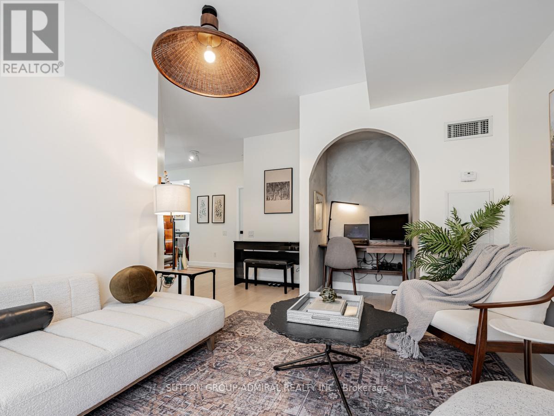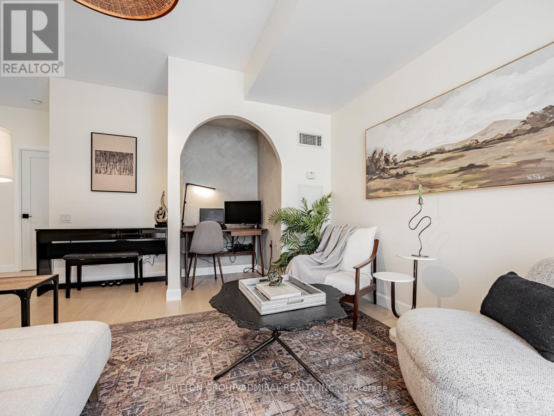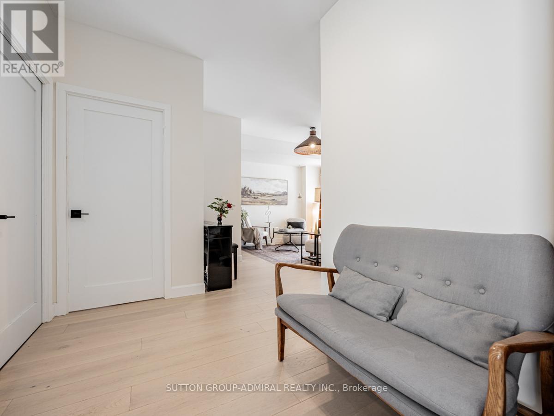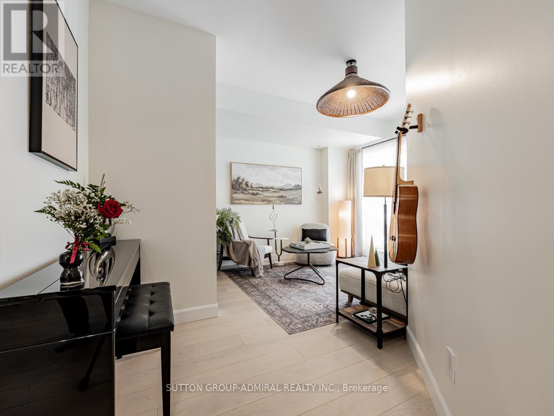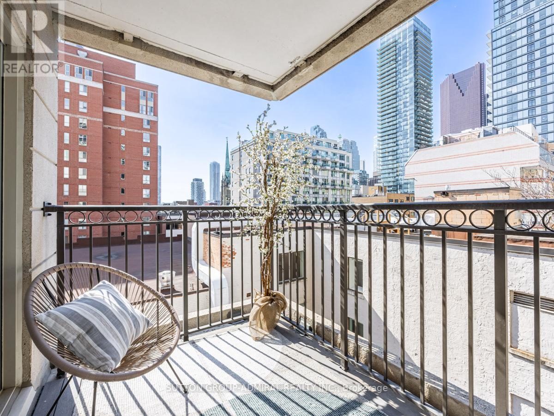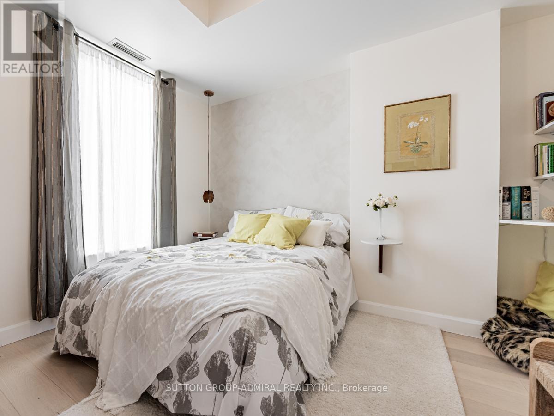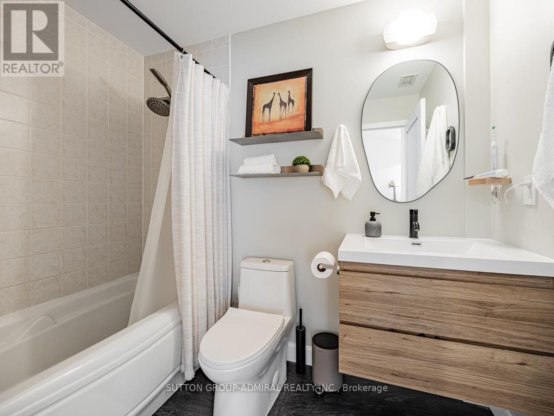1 Bedroom
1 Bathroom
700 - 799 ft2
Central Air Conditioning
Forced Air
$2,850 Monthly
This beautifully renovated 1+1 condo offers the perfect blend of modern living and historic charm in one of Toronto's most desirable neighborhoods. Located in the heart of Old Toronto, this home features top-to-bottom upgrades, including stunning hardwood floors throughout and sleek, Flat ceilings. The chef's kitchen is a true highlight. The quartz countertop with a large and functional under-mount sink. The kitchen is equipped with brand-new built-in appliances, a Fast-cooking induction cooktop, and a Built-in Speed Oven (Convection Oven/Microwave Combo), making it ideal for both everyday cooking and entertaining. Custom closets provide ample storage space, while the den offers a versatile space perfect for a home office or reading nook. The building offers fantastic amenities, including a well-equipped Rooftop gym and a rooftop patio complete with a serene herb garden and BBQ, perfect for relaxing or enjoying the outdoors. The neighborhood is perfect for walking, with friendly neighbours and easy access to excellent local and world-class restaurants, The Esplanade, St. James Park, and other local amenities. You're just a short walk away from the subway, Massey Hall, St. Michael Hospital, Dogs' Park, Eaton Centre, and St. Lawrence Market, making this condo an ideal spot for anyone who loves to explore the best of Toronto. (id:53661)
Property Details
|
MLS® Number
|
C12164800 |
|
Property Type
|
Single Family |
|
Neigbourhood
|
Toronto Centre |
|
Community Name
|
Church-Yonge Corridor |
|
Amenities Near By
|
Park, Public Transit |
|
Community Features
|
Pet Restrictions |
|
Features
|
Balcony, In Suite Laundry |
|
Parking Space Total
|
1 |
|
Structure
|
Patio(s) |
Building
|
Bathroom Total
|
1 |
|
Bedrooms Above Ground
|
1 |
|
Bedrooms Total
|
1 |
|
Amenities
|
Exercise Centre, Party Room, Security/concierge |
|
Appliances
|
Garage Door Opener Remote(s), Dishwasher, Dryer, Microwave, Oven, Washer, Refrigerator |
|
Cooling Type
|
Central Air Conditioning |
|
Exterior Finish
|
Brick |
|
Flooring Type
|
Hardwood |
|
Heating Fuel
|
Natural Gas |
|
Heating Type
|
Forced Air |
|
Size Interior
|
700 - 799 Ft2 |
|
Type
|
Apartment |
Parking
Land
|
Acreage
|
No |
|
Land Amenities
|
Park, Public Transit |
Rooms
| Level |
Type |
Length |
Width |
Dimensions |
|
Flat |
Living Room |
3.52 m |
3.22 m |
3.52 m x 3.22 m |
|
Flat |
Den |
1 m |
2.8 m |
1 m x 2.8 m |
|
Flat |
Bedroom |
2.93 m |
3.19 m |
2.93 m x 3.19 m |
|
Flat |
Dining Room |
2.14 m |
2.8 m |
2.14 m x 2.8 m |
|
Flat |
Kitchen |
2.83 m |
3.16 m |
2.83 m x 3.16 m |
|
Flat |
Foyer |
1.2 m |
3.57 m |
1.2 m x 3.57 m |
https://www.realtor.ca/real-estate/28348609/601-115-richmond-street-e-toronto-church-yonge-corridor-church-yonge-corridor

