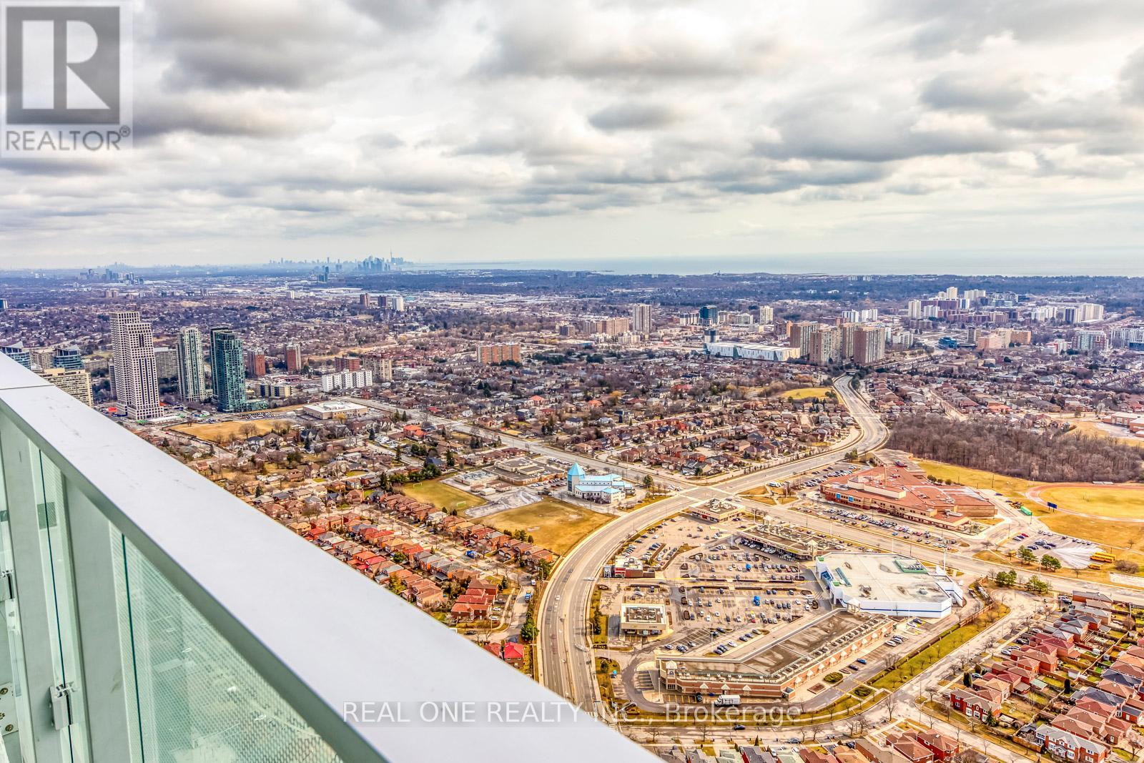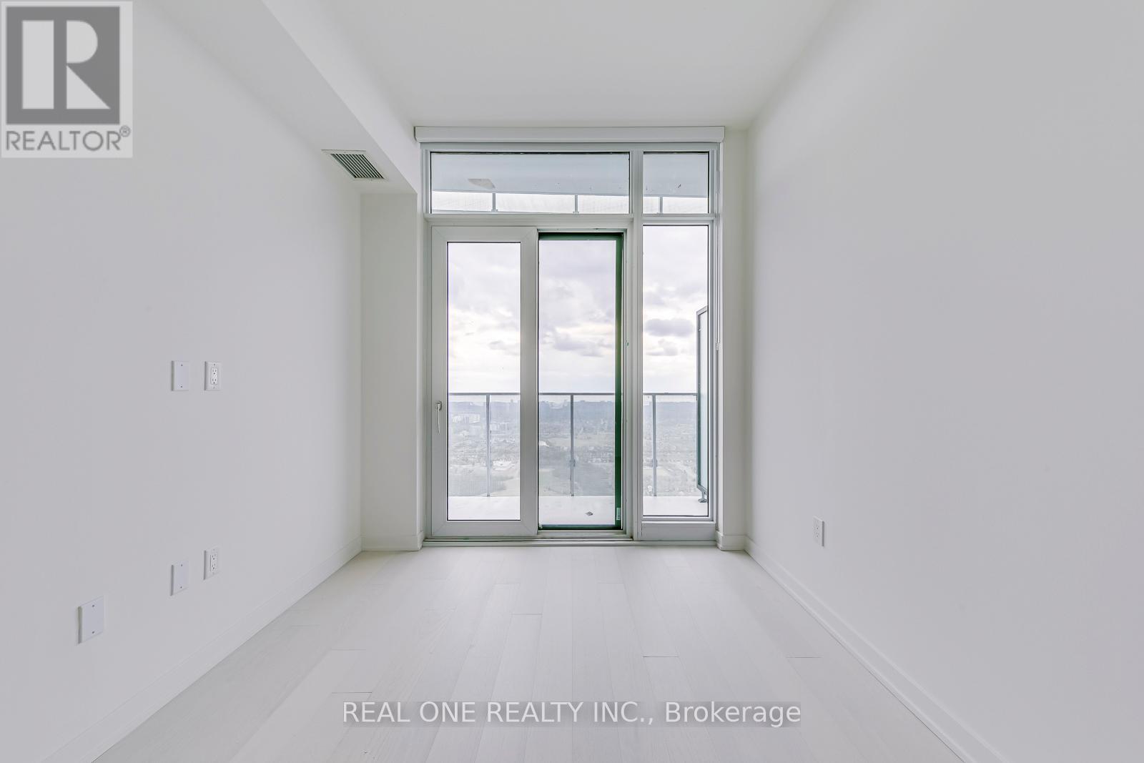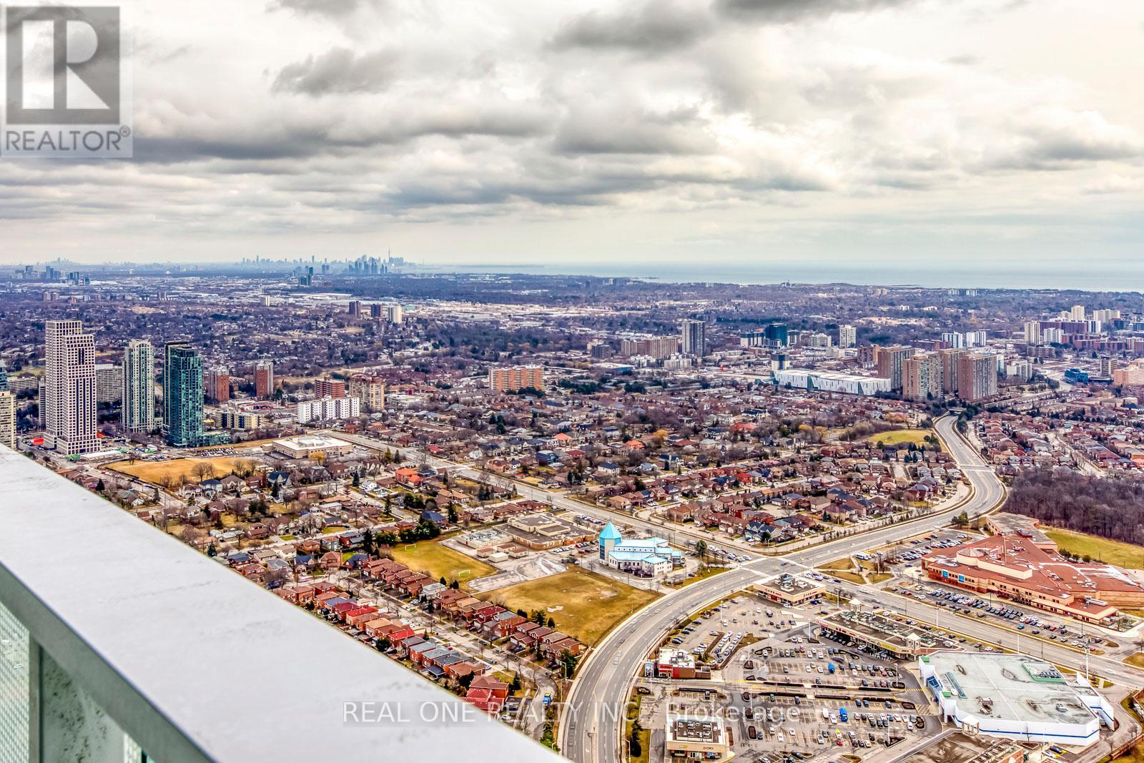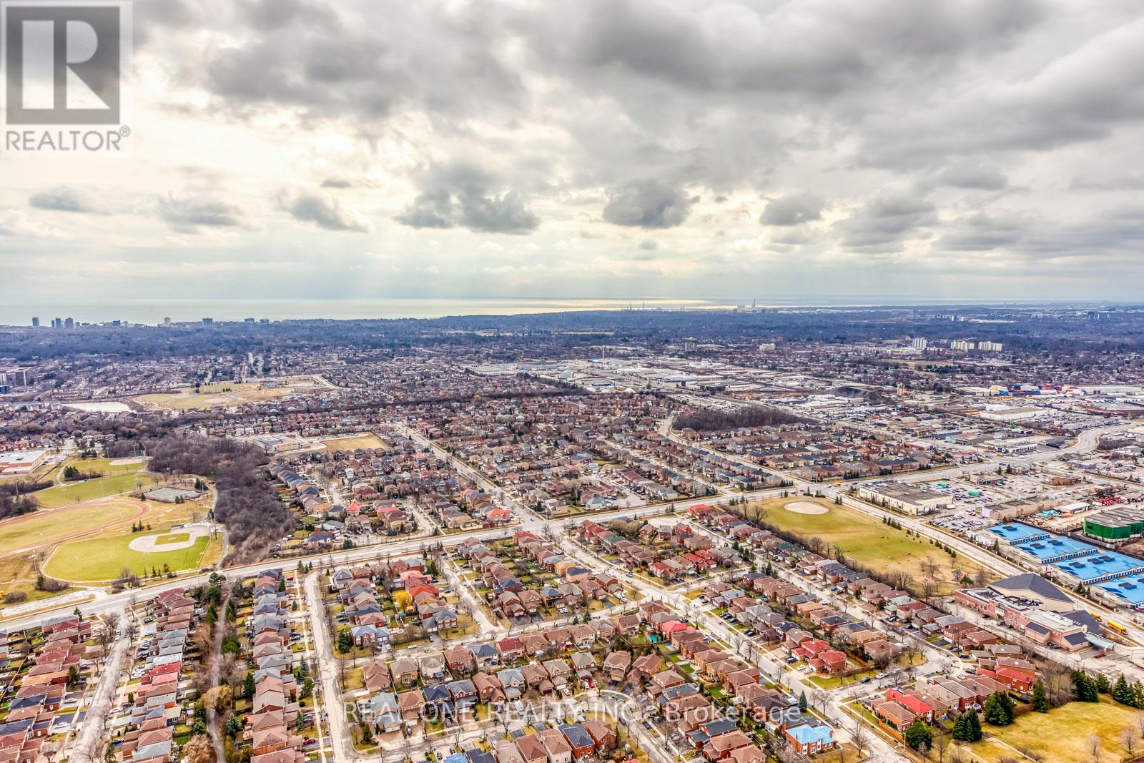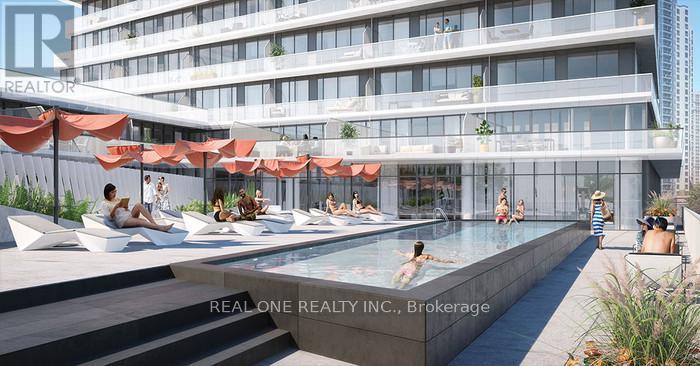4 Bedroom
3 Bathroom
1,400 - 1,599 ft2
Central Air Conditioning
Forced Air
$4,500 Monthly
Bright & Beautiful 3 Bedroom + Den/Office & 3 Bath 2-Level Penthouse Suite at the New Luxury M City 2 in the Heart of Downtown Mississauga! Spacious Open Concept Kitchen, Dining Room & Living Room Area with Floor-to-Ceiling Windows & W/O to Balcony with Stunning Views! Convenient Main Level 3pc Bath & Guest Bedroom (No Closet). Upper Level Boasts Primary Bedroom with 4pc Ensuite, W/I Closet & W/O to Upper Level Balcony, Plus 2nd Bedroom with W/O to Balcony, 4pc Bath with Large Linen Closet & Ensuite Laundry! Convenient M City Amenities - 4 Season Outdoor Space - for the Summer, Enjoy the Salt Water Pool, Playground & Kids' Splash Pad Plus Outdoor Terrace with BBQ Stations & Lounge Seating with F/P... for the Winter, the Outdoor Terrace Boasts a Rooftop Skating Rink...Plus 2-Storey Lobby with 24Hr Concierge & Lounge Seating, Fitness Facility, Dining Room with Chef's Kitchen & Games Room with Dedicated Kids' Play Zone! Total 1,488 Sq.Ft. with 1,294 Sq.Ft. + 194 Sq.Ft. Balcony Space! 10' Ceilings & Wide-Plank Laminate Thruout. Includes Use of 1 Underground Parking Space! Conveniently Located within Walking Distance to Many Parks & Trails, Square One, Celebration Square, YMCA, GO Transit, Living Arts Centre, Sheridan College Campus & More!! Plus Easy Hwy Access! (id:53661)
Property Details
|
MLS® Number
|
W12112804 |
|
Property Type
|
Single Family |
|
Neigbourhood
|
City Centre |
|
Community Name
|
City Centre |
|
Community Features
|
Pet Restrictions |
|
Features
|
Balcony, Carpet Free |
|
Parking Space Total
|
1 |
Building
|
Bathroom Total
|
3 |
|
Bedrooms Above Ground
|
3 |
|
Bedrooms Below Ground
|
1 |
|
Bedrooms Total
|
4 |
|
Amenities
|
Security/concierge, Exercise Centre, Party Room |
|
Appliances
|
Dishwasher, Dryer, Microwave, Stove, Washer, Refrigerator |
|
Cooling Type
|
Central Air Conditioning |
|
Exterior Finish
|
Concrete |
|
Flooring Type
|
Laminate |
|
Heating Fuel
|
Natural Gas |
|
Heating Type
|
Forced Air |
|
Size Interior
|
1,400 - 1,599 Ft2 |
|
Type
|
Apartment |
Parking
Land
Rooms
| Level |
Type |
Length |
Width |
Dimensions |
|
Second Level |
Primary Bedroom |
3.5 m |
2.74 m |
3.5 m x 2.74 m |
|
Second Level |
Bedroom 2 |
3.83 m |
2.79 m |
3.83 m x 2.79 m |
|
Second Level |
Den |
2.87 m |
1.8 m |
2.87 m x 1.8 m |
|
Main Level |
Kitchen |
6.12 m |
5.61 m |
6.12 m x 5.61 m |
|
Main Level |
Dining Room |
6.12 m |
5.61 m |
6.12 m x 5.61 m |
|
Main Level |
Living Room |
6.12 m |
5.61 m |
6.12 m x 5.61 m |
|
Main Level |
Bedroom 3 |
2.92 m |
2.54 m |
2.92 m x 2.54 m |
https://www.realtor.ca/real-estate/28235342/6008-3883-quartz-road-mississauga-city-centre-city-centre



















