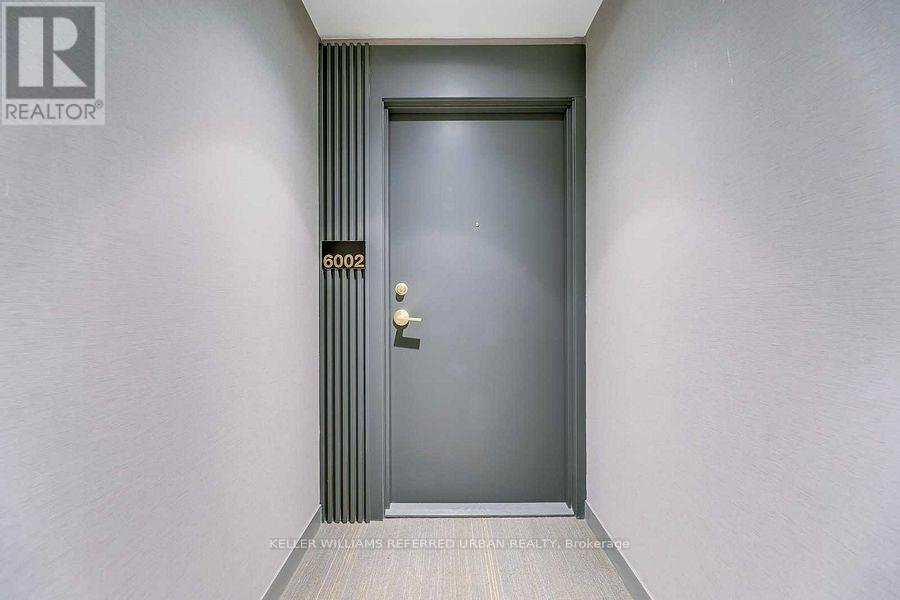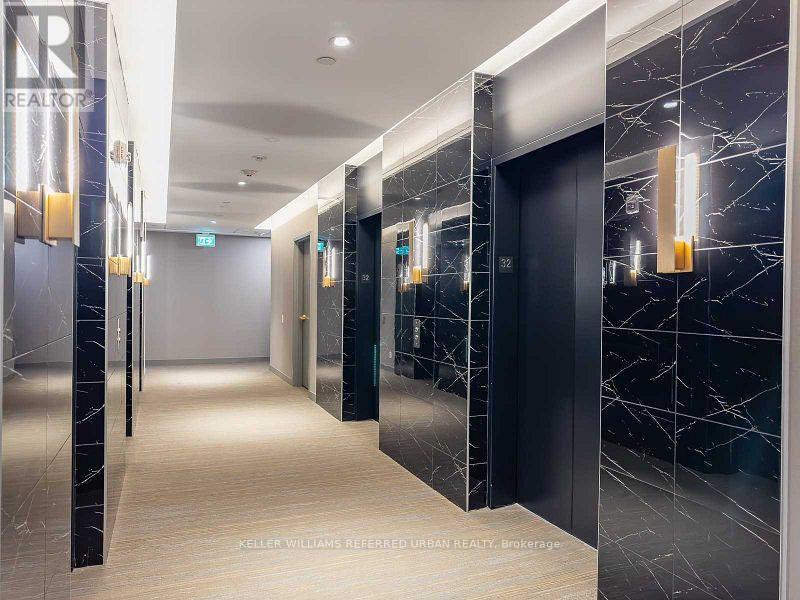2 Bedroom
2 Bathroom
700 - 799 ft2
Central Air Conditioning
Forced Air
$2,650 Monthly
Welcome to Transit City 3 at Vaughan Metropolitan Centre (VMC). This gorgeous corner suite has 2 bedrooms, 2 baths with large balcony and breathtaking views at all hours. Enjoy the open concept layout with floor-to-ceiling windows, laminate flooring throughout. When it comes to local amenities, an array of shops, restaurants, entertainment, health & wellness services, beauty salons and many more conveniences are at your doorstep. With a subway station steps away and easy access to Hwys 400 & 407, commuting is a breeze. If you're headed to York U, U of T or Toronto Metropolitan University, or anywhere along the way, you'll get there effortlessly. And there are perks - Internet is included and, as a resident here, you'll receive 1 free YMCA membership! (offer is subject to change or discontinuation at the discretion of Transit City 3) (some photos virtually staged) (id:53661)
Property Details
|
MLS® Number
|
N12187118 |
|
Property Type
|
Single Family |
|
Community Name
|
Vaughan Corporate Centre |
|
Amenities Near By
|
Public Transit |
|
Community Features
|
Pet Restrictions |
|
Features
|
Balcony, Carpet Free, In Suite Laundry |
|
Parking Space Total
|
1 |
Building
|
Bathroom Total
|
2 |
|
Bedrooms Above Ground
|
2 |
|
Bedrooms Total
|
2 |
|
Age
|
0 To 5 Years |
|
Amenities
|
Security/concierge, Storage - Locker |
|
Appliances
|
Cooktop, Dishwasher, Dryer, Hood Fan, Microwave, Oven, Washer, Window Coverings, Refrigerator |
|
Cooling Type
|
Central Air Conditioning |
|
Exterior Finish
|
Concrete, Brick |
|
Flooring Type
|
Laminate |
|
Heating Fuel
|
Natural Gas |
|
Heating Type
|
Forced Air |
|
Size Interior
|
700 - 799 Ft2 |
|
Type
|
Apartment |
Parking
Land
|
Acreage
|
No |
|
Land Amenities
|
Public Transit |
Rooms
| Level |
Type |
Length |
Width |
Dimensions |
|
Main Level |
Living Room |
3.28 m |
3.15 m |
3.28 m x 3.15 m |
|
Main Level |
Dining Room |
3.28 m |
3.15 m |
3.28 m x 3.15 m |
|
Main Level |
Kitchen |
3.28 m |
2 m |
3.28 m x 2 m |
|
Main Level |
Primary Bedroom |
3.25 m |
2.31 m |
3.25 m x 2.31 m |
|
Main Level |
Bedroom 2 |
3.05 m |
2.52 m |
3.05 m x 2.52 m |
https://www.realtor.ca/real-estate/28397186/6002-950-portage-parkway-vaughan-vaughan-corporate-centre-vaughan-corporate-centre



































