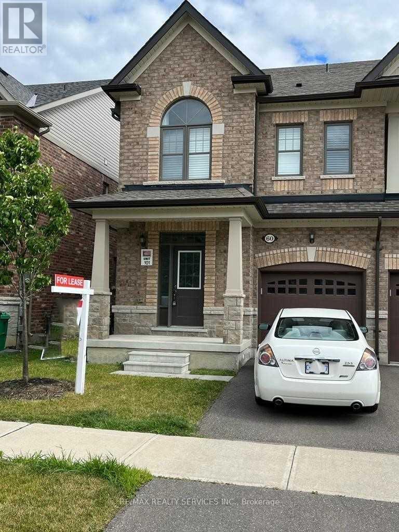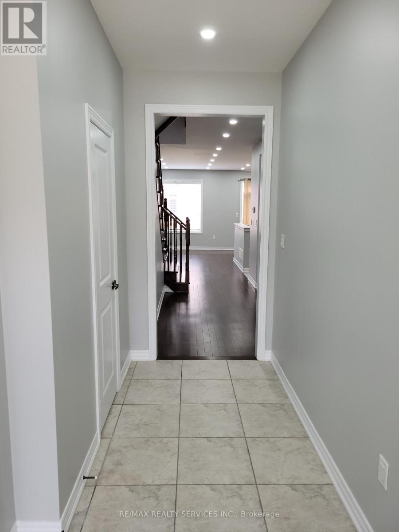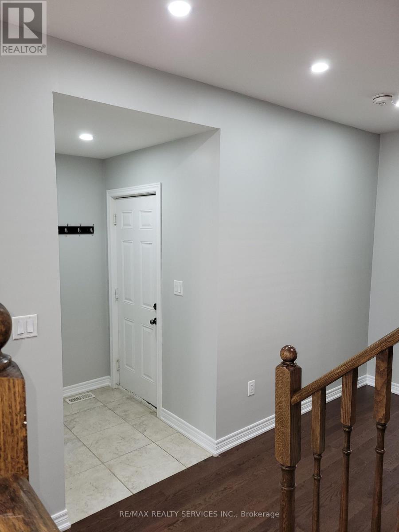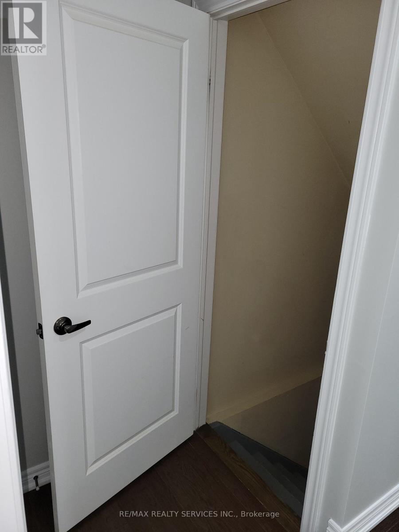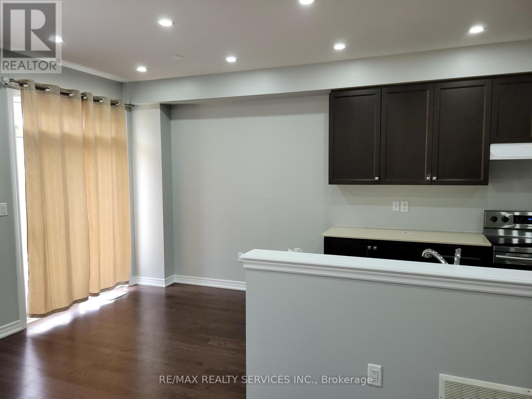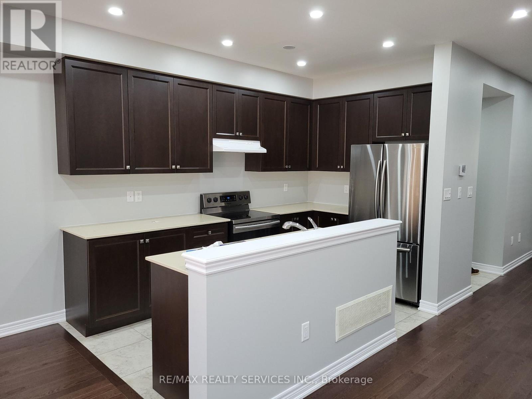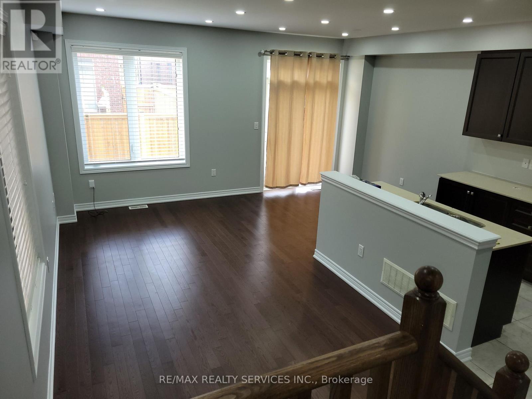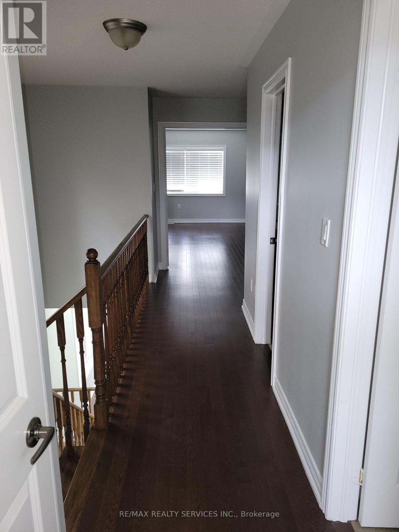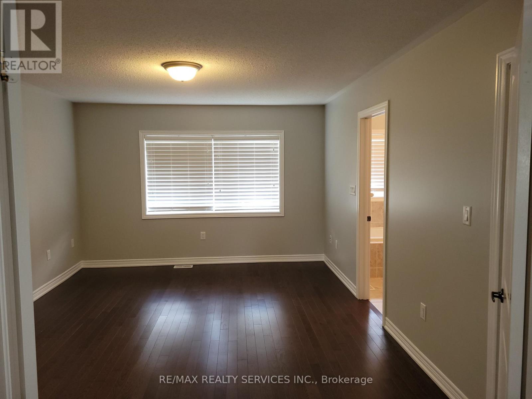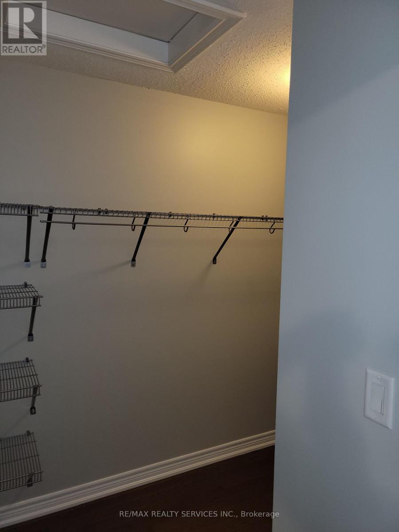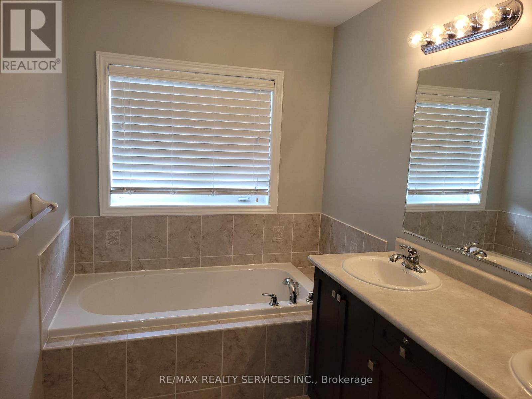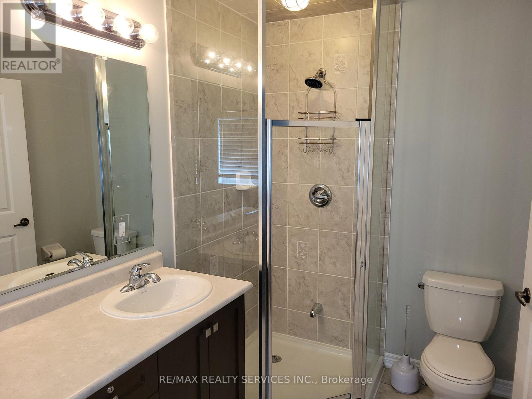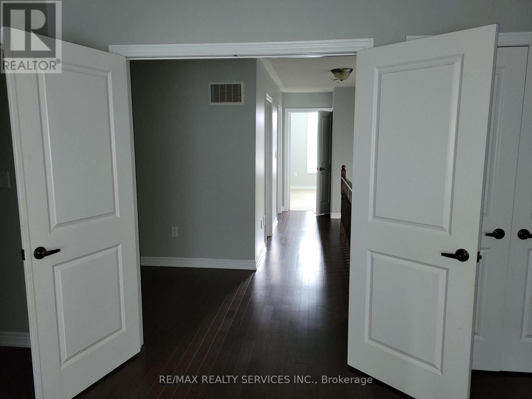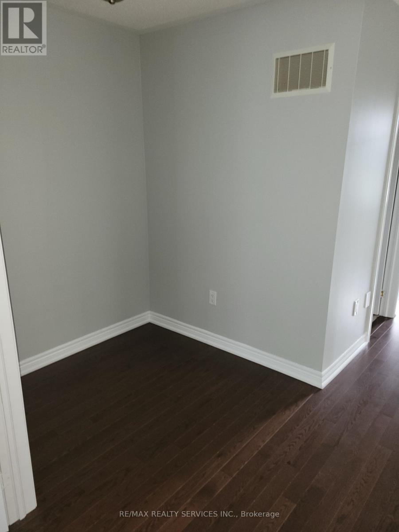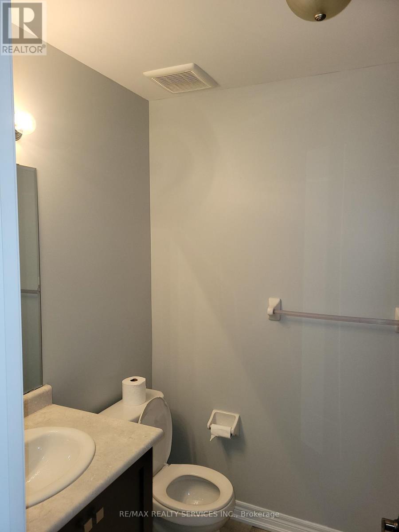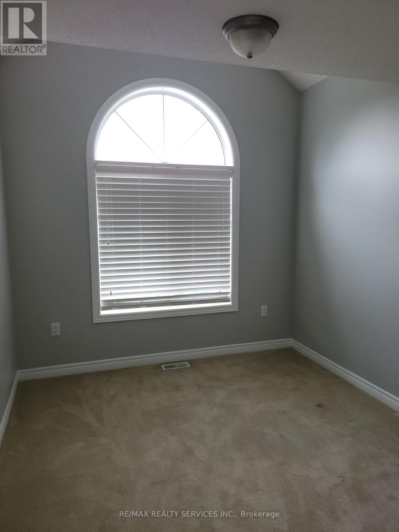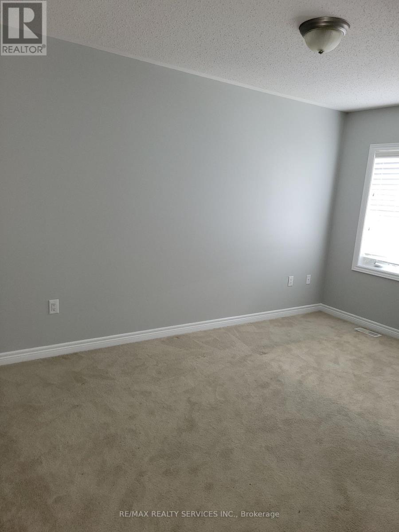3 Bedroom
3 Bathroom
1,500 - 2,000 ft2
Central Air Conditioning
Forced Air
$3,400 Monthly
Excellent opportunity to lease an End Unit Townhouse in East Bolton. Very well designed layout, 3 bedroom with hardwood on the main floor and master bedroom. Lots of pot lights, lots of windows, oak stair case, Quartz countertop in open concept kitchen with walk out to the backyard. Stainless Steel Appliances in kitchen and GDO in Garage. Computer niche on second floor. Two bedrooms with walk in closets. All dimensions are as per builders plan. (id:53661)
Property Details
|
MLS® Number
|
W12439912 |
|
Property Type
|
Single Family |
|
Community Name
|
Bolton East |
|
Equipment Type
|
Water Heater |
|
Features
|
Sump Pump |
|
Parking Space Total
|
2 |
|
Rental Equipment Type
|
Water Heater |
Building
|
Bathroom Total
|
3 |
|
Bedrooms Above Ground
|
3 |
|
Bedrooms Total
|
3 |
|
Age
|
6 To 15 Years |
|
Appliances
|
Water Heater, Water Meter, Dishwasher, Dryer, Stove, Washer, Refrigerator |
|
Basement Development
|
Unfinished |
|
Basement Type
|
N/a (unfinished) |
|
Construction Style Attachment
|
Attached |
|
Cooling Type
|
Central Air Conditioning |
|
Exterior Finish
|
Brick |
|
Flooring Type
|
Hardwood, Ceramic, Carpeted |
|
Foundation Type
|
Poured Concrete |
|
Half Bath Total
|
1 |
|
Heating Fuel
|
Natural Gas |
|
Heating Type
|
Forced Air |
|
Stories Total
|
2 |
|
Size Interior
|
1,500 - 2,000 Ft2 |
|
Type
|
Row / Townhouse |
|
Utility Water
|
Municipal Water |
Parking
Land
|
Acreage
|
No |
|
Sewer
|
Sanitary Sewer |
|
Size Depth
|
90 Ft ,3 In |
|
Size Frontage
|
25 Ft ,9 In |
|
Size Irregular
|
25.8 X 90.3 Ft |
|
Size Total Text
|
25.8 X 90.3 Ft |
Rooms
| Level |
Type |
Length |
Width |
Dimensions |
|
Second Level |
Primary Bedroom |
3.76 m |
4.93 m |
3.76 m x 4.93 m |
|
Second Level |
Bedroom 2 |
4.27 m |
3 m |
4.27 m x 3 m |
|
Second Level |
Bedroom 3 |
2.74 m |
3.56 m |
2.74 m x 3.56 m |
|
Main Level |
Great Room |
2.75 m |
5.6 m |
2.75 m x 5.6 m |
|
Main Level |
Kitchen |
2.49 m |
3.66 m |
2.49 m x 3.66 m |
|
Main Level |
Eating Area |
2.63 m |
2.74 m |
2.63 m x 2.74 m |
https://www.realtor.ca/real-estate/28941126/60-true-blue-crescent-caledon-bolton-east-bolton-east

