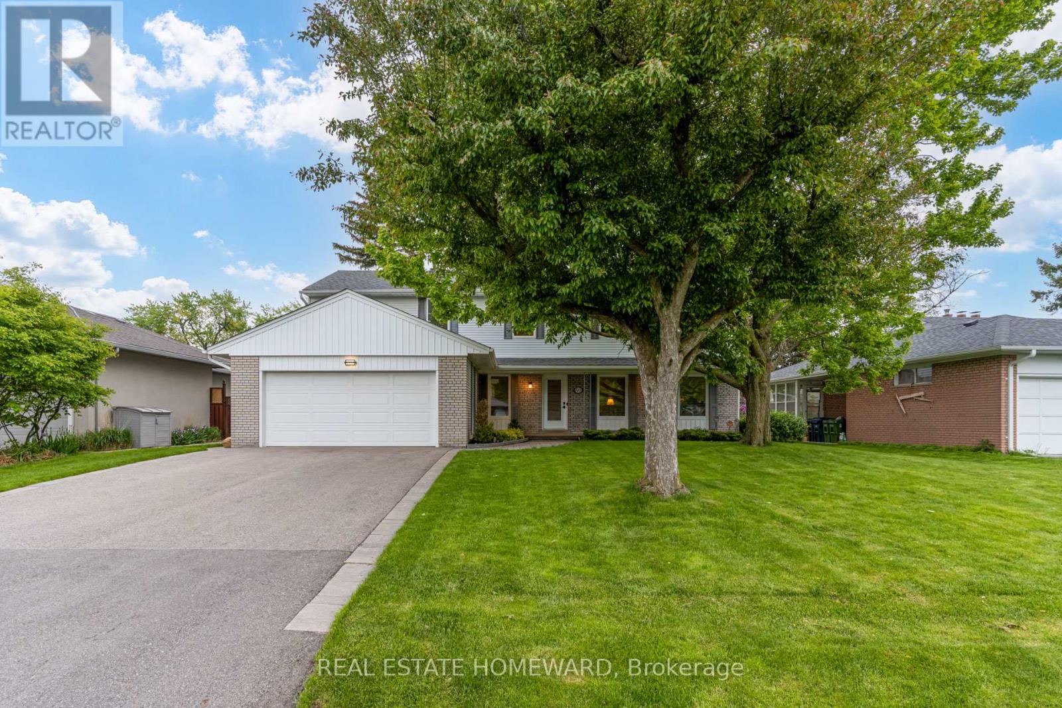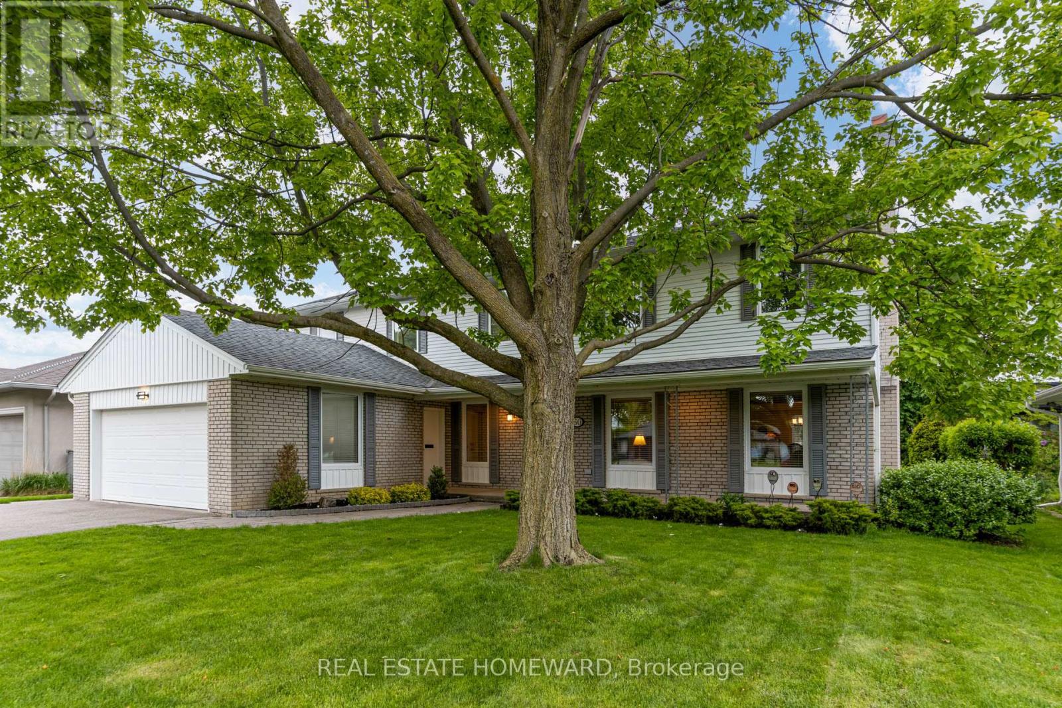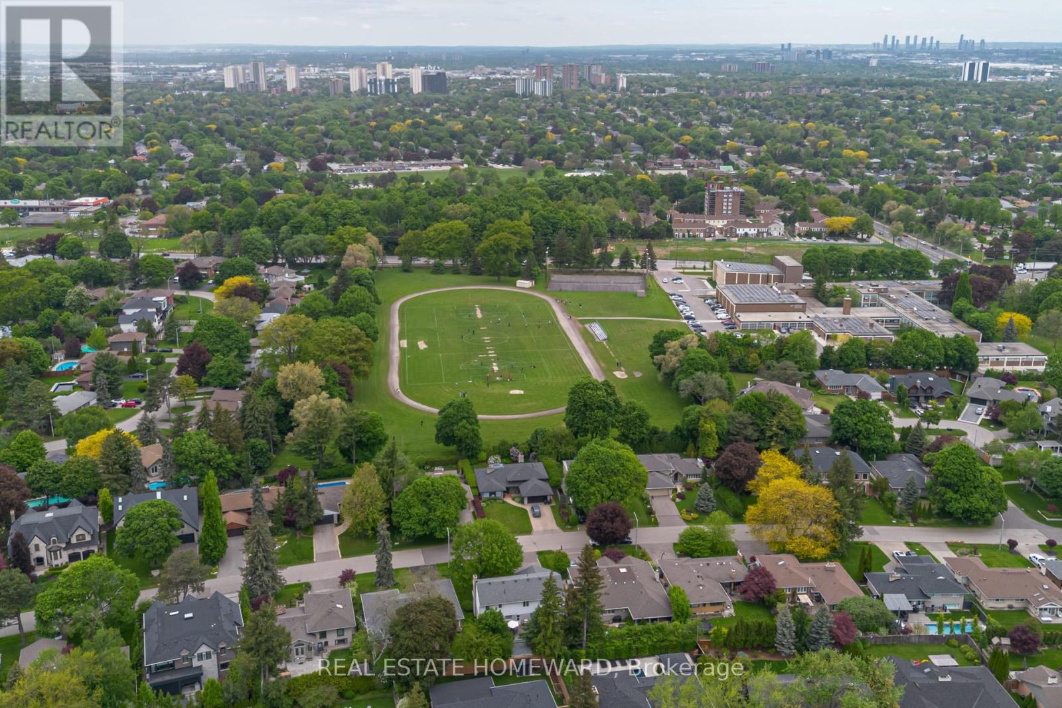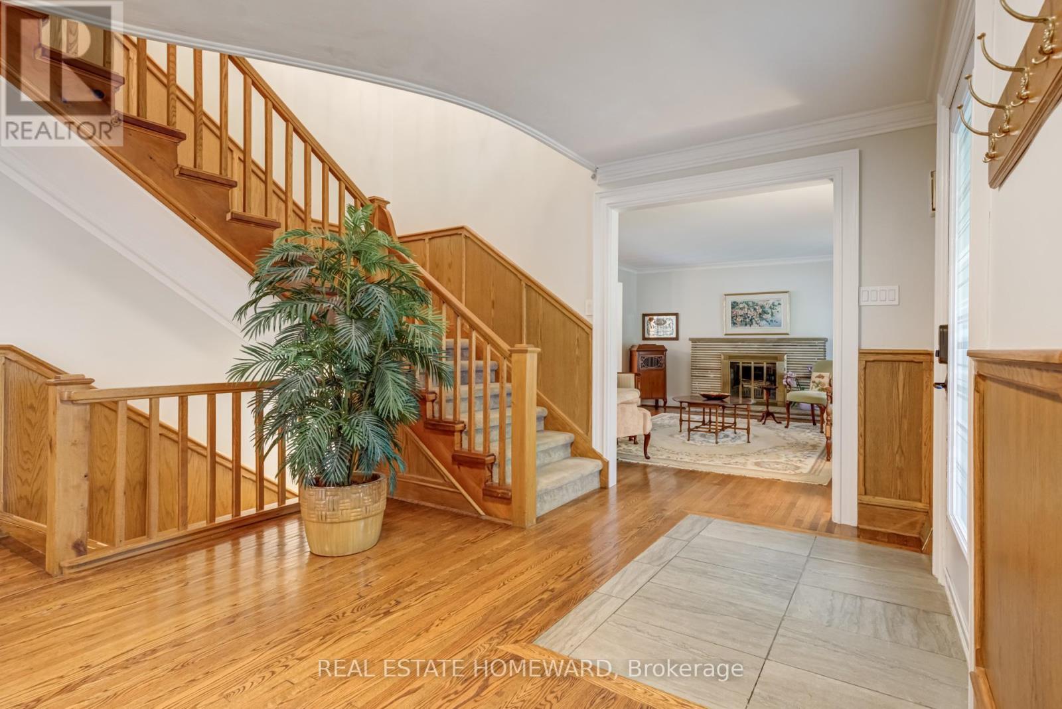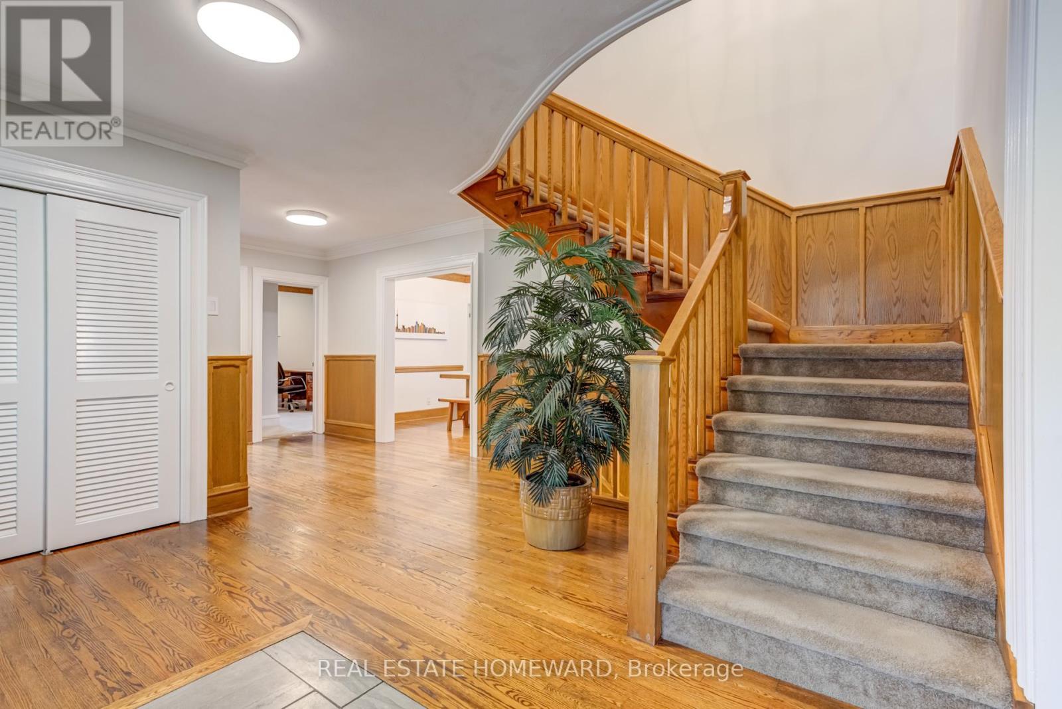4 Bedroom
4 Bathroom
3,000 - 3,500 ft2
Fireplace
Central Air Conditioning
Forced Air
$2,199,000
Forever home in coveted Princess Anne Manor! Welcome to 60 Ravensbourne Crescent - a substantial family home offering over 4,700 sq. ft. of living space, on a generous 69 x 119 ft South-facing lot in one of Etobicoke's most prestigious neighbourhoods. Originally built as a sprawling bungalow, it was smartly expanded into a full two-storey home, giving growing families the space and flexibility they need. Inside, you'll find a spacious and well-laid-out main floor complete with a large family room off the eat-in kitchen, separate formal living and dining areas, and a convenient mudroom/laundry room with direct garage access. It's a layout that works beautifully for daily living and truly shines during family gatherings or entertaining. The second floor features four generous bedrooms, including a true primary retreat with a private 4-piece ensuite and abundant closet space. Downstairs, the finished basement offers even more room to spread out, with a cozy stone fireplace, bonus room, and ample storage ideal for a rec room, home gym, or nanny suite. Set on a quiet, family-friendly street, this home is walking distance to top-rated schools (St. George's Junior & Richview Collegiate), scenic parks, and the exclusive St. George's Golf & Country Club. You're also minutes to Kingsway shopping, Pearson Airport, and the upcoming Eglinton Crosstown Line 5 at Islington & Eglinton, connecting you easily to the rest of the city. With tens of thousands invested in newer windows, exterior doors, and high-efficiency HVAC, this is a rare opportunity to own a large, well-maintained home on one of Etobicoke's most sought-after streets, waiting for you to enjoy and update as you would like. (id:53661)
Property Details
|
MLS® Number
|
W12258473 |
|
Property Type
|
Single Family |
|
Neigbourhood
|
Princess-Rosethorn |
|
Community Name
|
Princess-Rosethorn |
|
Amenities Near By
|
Public Transit, Schools |
|
Community Features
|
School Bus |
|
Parking Space Total
|
6 |
|
Structure
|
Deck, Porch, Shed |
Building
|
Bathroom Total
|
4 |
|
Bedrooms Above Ground
|
4 |
|
Bedrooms Total
|
4 |
|
Age
|
51 To 99 Years |
|
Appliances
|
Oven - Built-in, Central Vacuum, Dryer, Microwave, Oven, Stove, Washer, Whirlpool, Window Coverings, Refrigerator |
|
Basement Development
|
Finished |
|
Basement Type
|
N/a (finished) |
|
Construction Style Attachment
|
Detached |
|
Cooling Type
|
Central Air Conditioning |
|
Exterior Finish
|
Brick, Vinyl Siding |
|
Fireplace Present
|
Yes |
|
Flooring Type
|
Hardwood, Carpeted |
|
Foundation Type
|
Block |
|
Half Bath Total
|
1 |
|
Heating Fuel
|
Natural Gas |
|
Heating Type
|
Forced Air |
|
Stories Total
|
2 |
|
Size Interior
|
3,000 - 3,500 Ft2 |
|
Type
|
House |
|
Utility Water
|
Municipal Water |
Parking
Land
|
Acreage
|
No |
|
Fence Type
|
Fenced Yard |
|
Land Amenities
|
Public Transit, Schools |
|
Sewer
|
Sanitary Sewer |
|
Size Depth
|
119 Ft |
|
Size Frontage
|
69 Ft |
|
Size Irregular
|
69 X 119 Ft |
|
Size Total Text
|
69 X 119 Ft |
Rooms
| Level |
Type |
Length |
Width |
Dimensions |
|
Second Level |
Primary Bedroom |
5.61 m |
4.54 m |
5.61 m x 4.54 m |
|
Second Level |
Bedroom 2 |
4.84 m |
3.22 m |
4.84 m x 3.22 m |
|
Second Level |
Bedroom 3 |
4.81 m |
3.22 m |
4.81 m x 3.22 m |
|
Second Level |
Bedroom 4 |
3.98 m |
3.26 m |
3.98 m x 3.26 m |
|
Basement |
Family Room |
7.64 m |
4.16 m |
7.64 m x 4.16 m |
|
Basement |
Recreational, Games Room |
7.79 m |
3.65 m |
7.79 m x 3.65 m |
|
Basement |
Recreational, Games Room |
4.98 m |
4.01 m |
4.98 m x 4.01 m |
|
Basement |
Utility Room |
7.84 m |
3.42 m |
7.84 m x 3.42 m |
|
Basement |
Other |
3.65 m |
3.33 m |
3.65 m x 3.33 m |
|
Main Level |
Living Room |
5.38 m |
4.29 m |
5.38 m x 4.29 m |
|
Main Level |
Dining Room |
3.63 m |
3.27 m |
3.63 m x 3.27 m |
|
Main Level |
Kitchen |
4.84 m |
3.09 m |
4.84 m x 3.09 m |
|
Main Level |
Eating Area |
3.63 m |
3.39 m |
3.63 m x 3.39 m |
|
Main Level |
Family Room |
6.96 m |
4.91 m |
6.96 m x 4.91 m |
|
Main Level |
Mud Room |
3.73 m |
3.71 m |
3.73 m x 3.71 m |
https://www.realtor.ca/real-estate/28550023/60-ravensbourne-crescent-toronto-princess-rosethorn-princess-rosethorn

