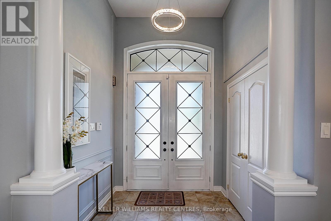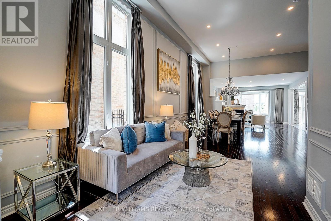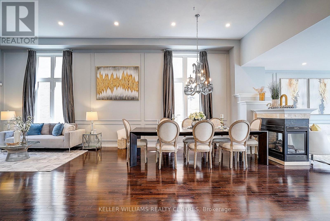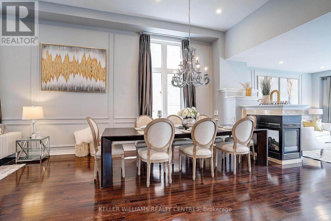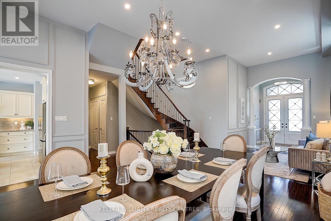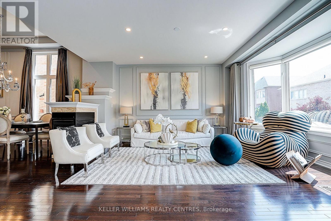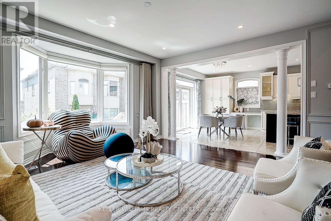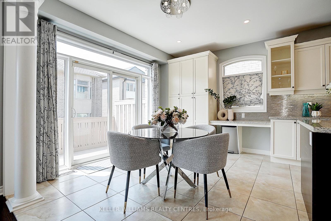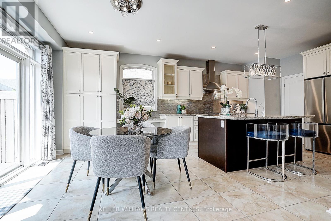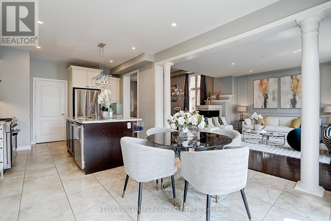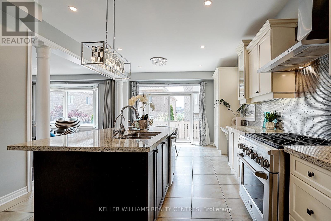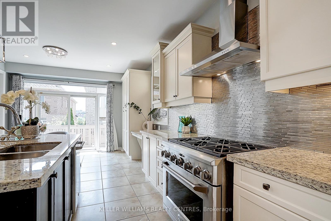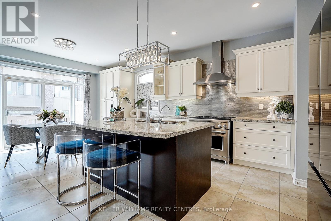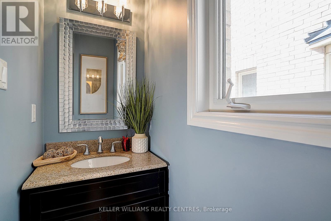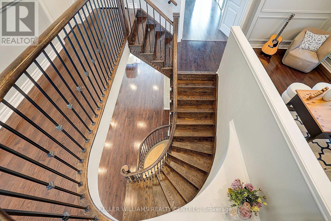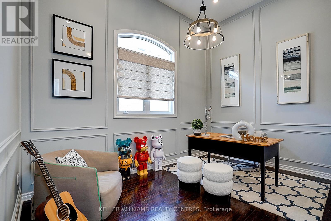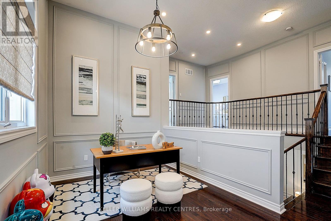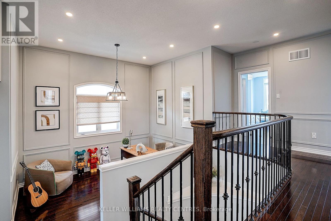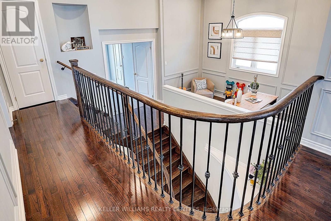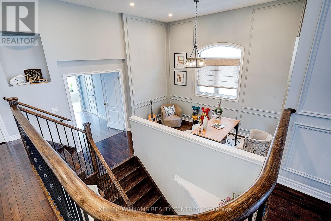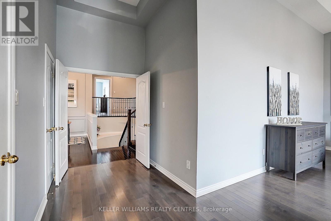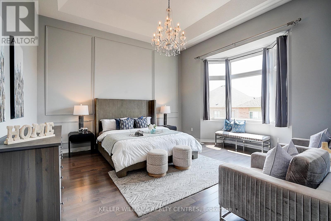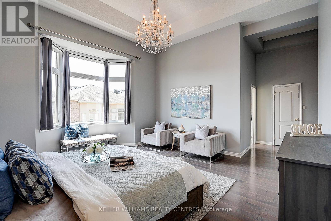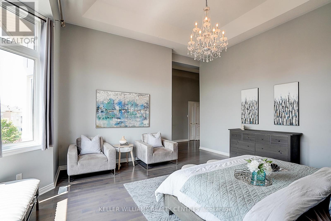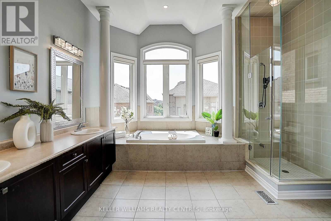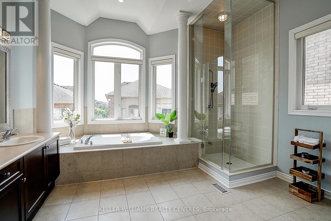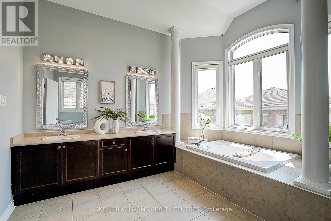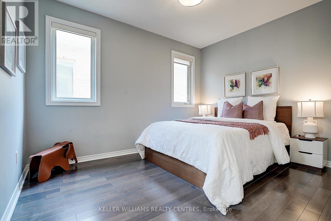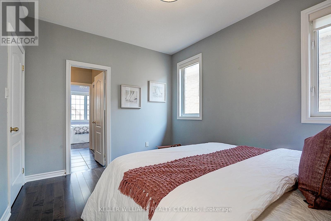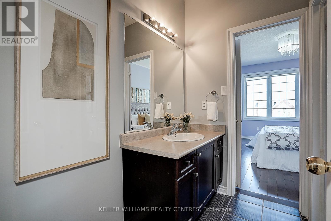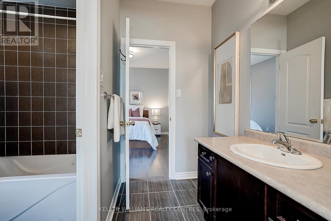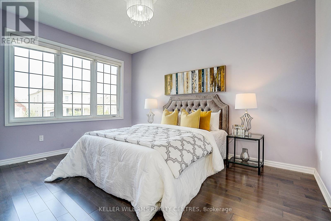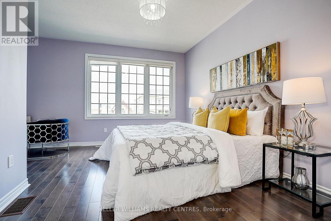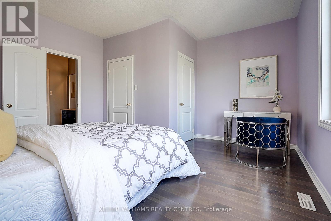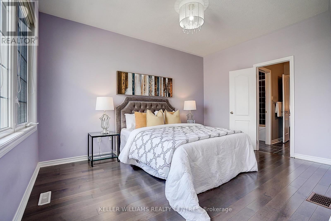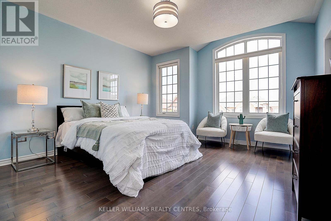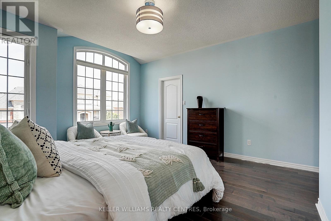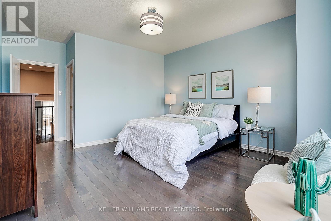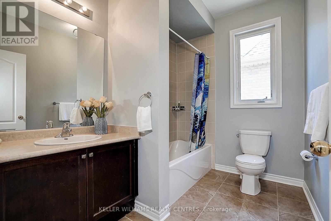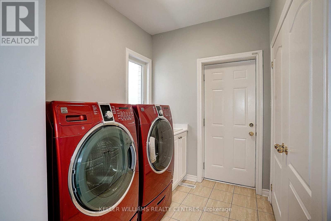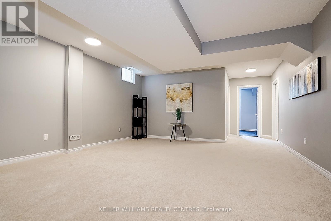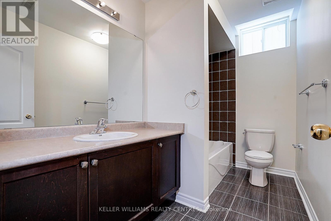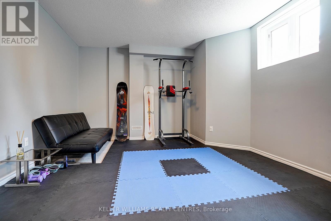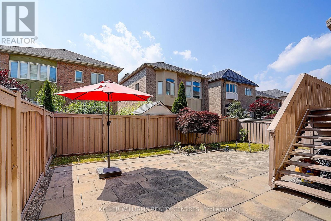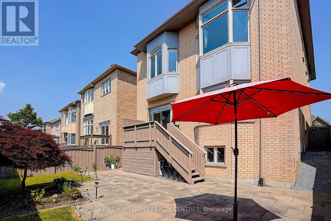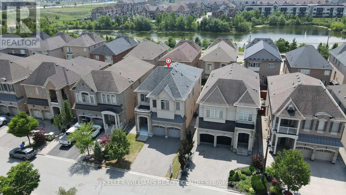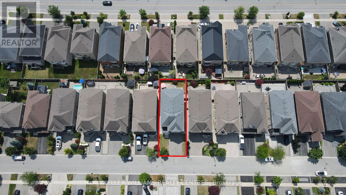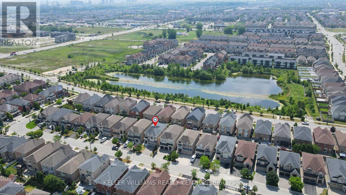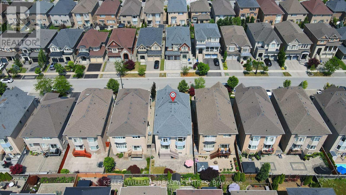5 Bedroom
5 Bathroom
3,000 - 3,500 ft2
Fireplace
Central Air Conditioning
Forced Air
$1,760,000
Stunning & Executive Medallion Residence In One Of Woodbridge's Most Sought-After Neighbourhoods, Vellore Village. Minutes To Highway 400, Parks, Secondary School, Public And Catholic Elementary School, Shops. Close to 4000Sf Of Finished Living & Entertaining Space with $$$$ In Upgrades, 14" Chandelier Foyer. 12" On Main, 12" Ceilings & Spa In Ensuite Master Bedroom. 10" On 2nd Floor in Other Bedrooms. Upgraded Crown Moulding & Trim Throughout and Hardwood Throughout.Open Concept Kitchen & Dining Room. 6 Burner Gas Range. Chef Inspired Eat-In Kitchen W/ Quartz Counters & Backsplash, High End Built-In Kitchen Appliances. Walk-In Closets in All Bedrooms. Windows in All Bathrooms on 2nd Floor. Wrought Iron Bannister & Wainscotting Throughout Home. Custom Drapes and Zebra Blinds. No Sidewalk. (id:53661)
Property Details
|
MLS® Number
|
N12290403 |
|
Property Type
|
Single Family |
|
Community Name
|
Vellore Village |
|
Amenities Near By
|
Park, Public Transit, Schools |
|
Parking Space Total
|
6 |
Building
|
Bathroom Total
|
5 |
|
Bedrooms Above Ground
|
4 |
|
Bedrooms Below Ground
|
1 |
|
Bedrooms Total
|
5 |
|
Age
|
0 To 5 Years |
|
Appliances
|
Dishwasher, Dryer, Hood Fan, Range, Washer, Window Coverings, Refrigerator |
|
Basement Development
|
Finished |
|
Basement Type
|
N/a (finished) |
|
Construction Style Attachment
|
Detached |
|
Cooling Type
|
Central Air Conditioning |
|
Exterior Finish
|
Brick, Stucco |
|
Fireplace Present
|
Yes |
|
Flooring Type
|
Hardwood, Carpeted |
|
Half Bath Total
|
1 |
|
Heating Fuel
|
Natural Gas |
|
Heating Type
|
Forced Air |
|
Stories Total
|
2 |
|
Size Interior
|
3,000 - 3,500 Ft2 |
|
Type
|
House |
|
Utility Water
|
Municipal Water |
Parking
Land
|
Acreage
|
No |
|
Land Amenities
|
Park, Public Transit, Schools |
|
Sewer
|
Sanitary Sewer |
|
Size Depth
|
105 Ft |
|
Size Frontage
|
40 Ft |
|
Size Irregular
|
40 X 105 Ft |
|
Size Total Text
|
40 X 105 Ft |
Rooms
| Level |
Type |
Length |
Width |
Dimensions |
|
Second Level |
Media |
4.26 m |
3.24 m |
4.26 m x 3.24 m |
|
Second Level |
Primary Bedroom |
4.87 m |
4.98 m |
4.87 m x 4.98 m |
|
Second Level |
Bedroom 2 |
4.87 m |
4.12 m |
4.87 m x 4.12 m |
|
Second Level |
Bedroom 3 |
4.43 m |
3.78 m |
4.43 m x 3.78 m |
|
Second Level |
Bedroom 4 |
4.12 m |
3.67 m |
4.12 m x 3.67 m |
|
Basement |
Recreational, Games Room |
5.89 m |
4.97 m |
5.89 m x 4.97 m |
|
Basement |
Bedroom |
4.95 m |
3.56 m |
4.95 m x 3.56 m |
|
Main Level |
Kitchen |
6.86 m |
3.94 m |
6.86 m x 3.94 m |
|
Main Level |
Eating Area |
6.86 m |
3.94 m |
6.86 m x 3.94 m |
|
Main Level |
Family Room |
4.89 m |
4.89 m |
4.89 m x 4.89 m |
|
Main Level |
Living Room |
6.95 m |
4.87 m |
6.95 m x 4.87 m |
|
Main Level |
Dining Room |
6.95 m |
4.87 m |
6.95 m x 4.87 m |
https://www.realtor.ca/real-estate/28617504/60-gorman-avenue-vaughan-vellore-village-vellore-village


