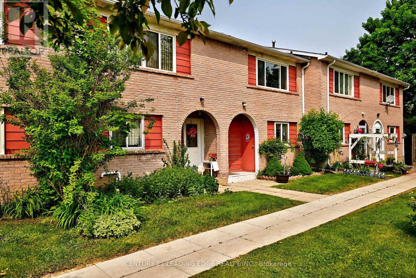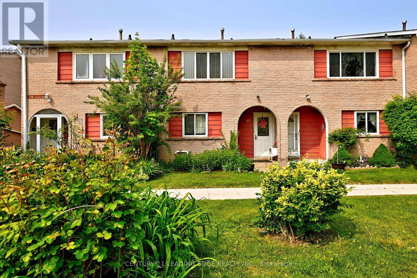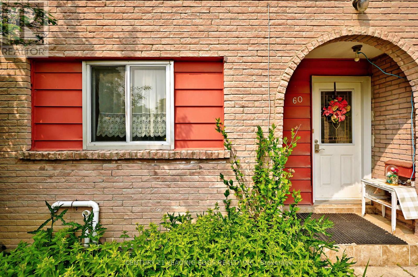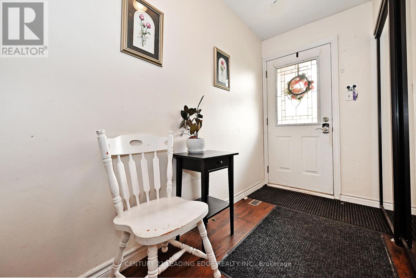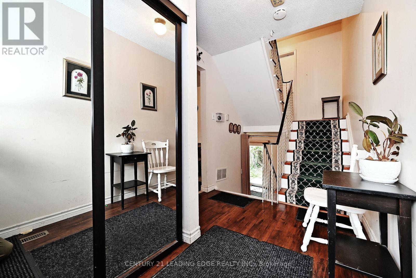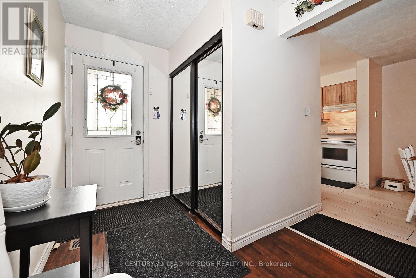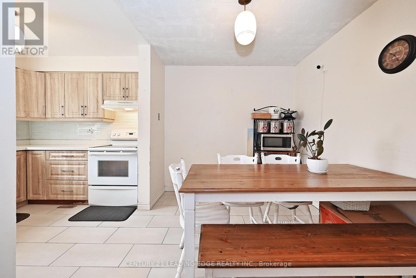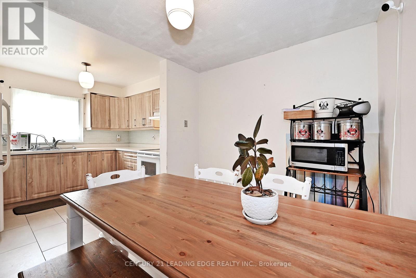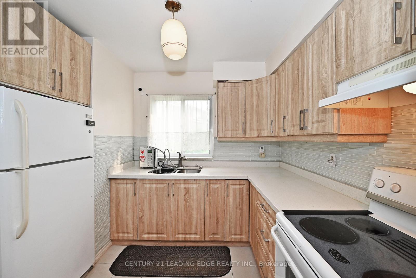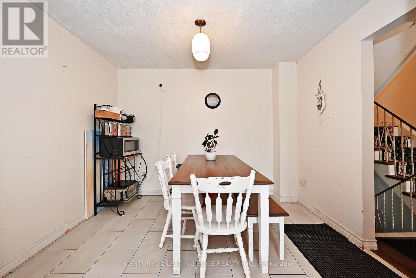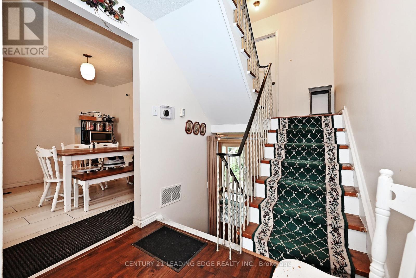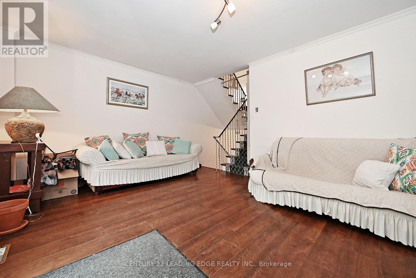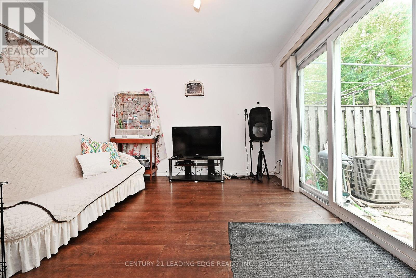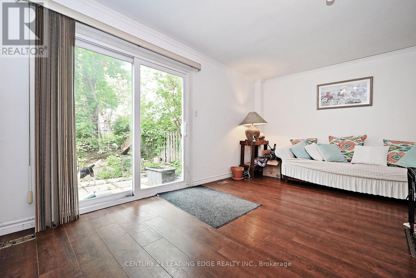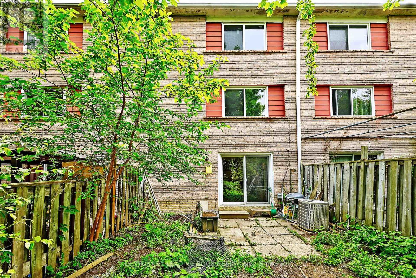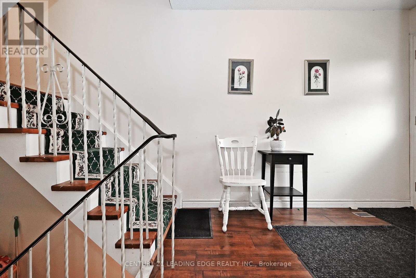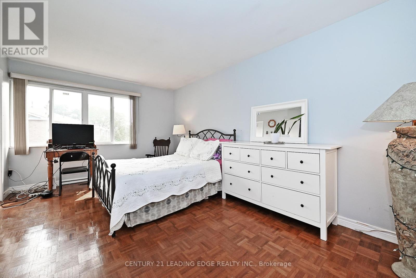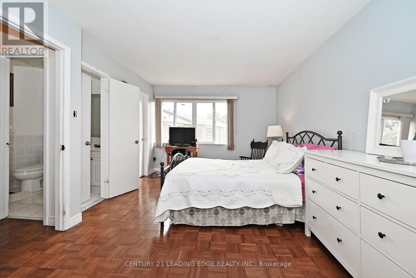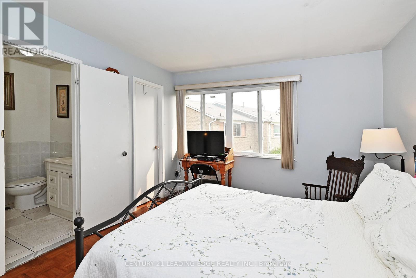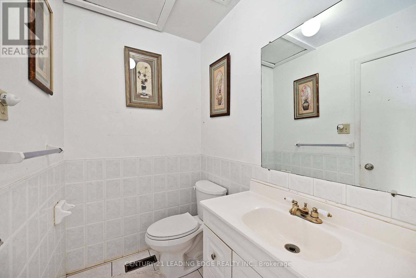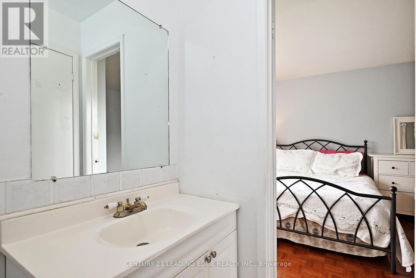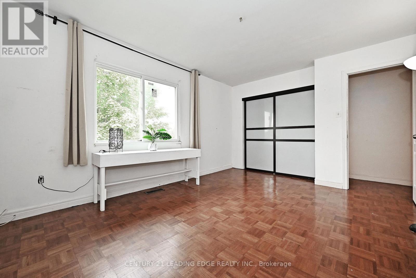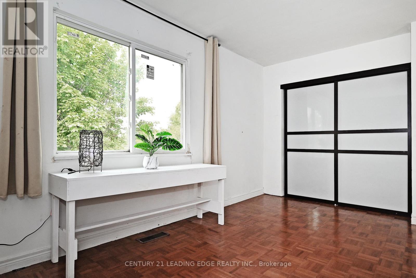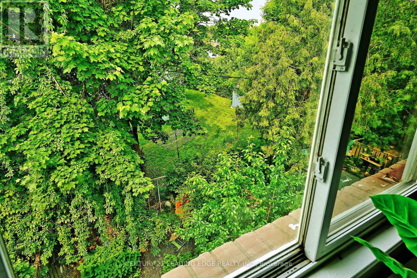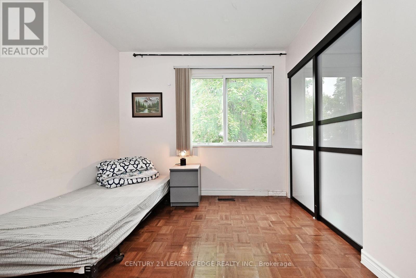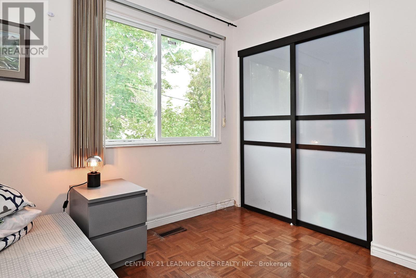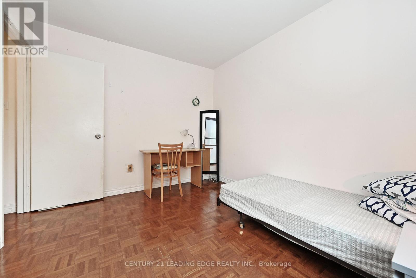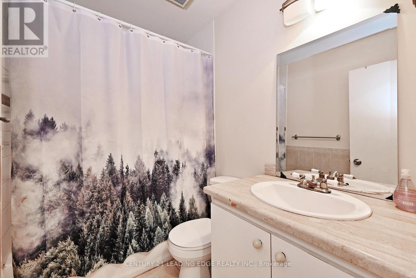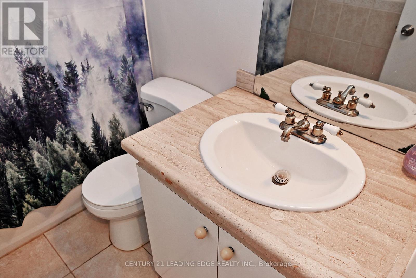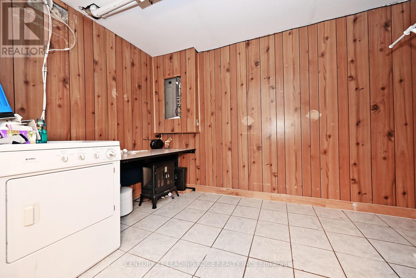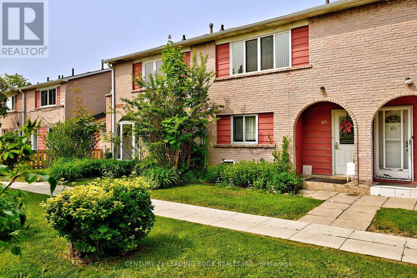60 - 2016 Martingrove Road Toronto, Ontario M9V 4A3
$674,888Maintenance, Common Area Maintenance, Water, Cable TV, Insurance, Parking
$420 Monthly
Maintenance, Common Area Maintenance, Water, Cable TV, Insurance, Parking
$420 MonthlyWelcome To This Bright & Spacious, 3 Bedroom, 3 Washroom Multi-Level Townhome In One Of Etobicoke's Prime, Vibrant Neighborhoods. This Charming Home Features A Fully Functional, Large Layout, Including A Sunny, Upgraded Kitchen W/ Granite Counters, That Opens Up To A Generous Size Dining Area. The Spacious Living Room Comes W/A Walk-Out To A Large Private, Fenced Yard. Boasting 3 Large Bedrooms, Including An Extra Large Primary Bedroom With Tons Of Natural Light, Making It The Perfect Place to Call Home! This Home Is Move-In Ready, Perfect For Families or Investors. Steps To The TTC, TheConvenience Of The New LRT, & Close to Hwy 400, 401 & 407. Don't Miss This Lovely Condo Townhome W/ Low Maintenance Fees Nestled In A Vibrant Community, Close To Schools, Shops, Restaurants, & Parks. (id:53661)
Property Details
| MLS® Number | W12199111 |
| Property Type | Single Family |
| Community Name | West Humber-Clairville |
| Amenities Near By | Hospital, Public Transit, Schools |
| Community Features | Pet Restrictions |
| Equipment Type | Water Heater |
| Parking Space Total | 1 |
| Rental Equipment Type | Water Heater |
Building
| Bathroom Total | 3 |
| Bedrooms Above Ground | 3 |
| Bedrooms Below Ground | 1 |
| Bedrooms Total | 4 |
| Amenities | Visitor Parking |
| Appliances | Water Softener, Dryer, Microwave, Hood Fan, Stove, Washer, Window Coverings, Refrigerator |
| Architectural Style | Multi-level |
| Basement Development | Finished |
| Basement Type | Crawl Space (finished) |
| Cooling Type | Central Air Conditioning |
| Exterior Finish | Aluminum Siding, Brick |
| Flooring Type | Hardwood, Ceramic, Parquet |
| Half Bath Total | 1 |
| Heating Fuel | Natural Gas |
| Heating Type | Forced Air |
| Size Interior | 1,200 - 1,399 Ft2 |
| Type | Row / Townhouse |
Parking
| Underground | |
| Garage |
Land
| Acreage | No |
| Fence Type | Fenced Yard |
| Land Amenities | Hospital, Public Transit, Schools |
Rooms
| Level | Type | Length | Width | Dimensions |
|---|---|---|---|---|
| Second Level | Primary Bedroom | 5.11 m | 3.18 m | 5.11 m x 3.18 m |
| Third Level | Bedroom 3 | 4.55 m | 3.53 m | 4.55 m x 3.53 m |
| Basement | Bedroom 4 | 3.47 m | 2.3 m | 3.47 m x 2.3 m |
| Basement | Laundry Room | 2.5 m | 1.86 m | 2.5 m x 1.86 m |
| Lower Level | Living Room | 5.23 m | 3.48 m | 5.23 m x 3.48 m |
| Main Level | Foyer | 2.86 m | 2.01 m | 2.86 m x 2.01 m |
| Main Level | Kitchen | 3.18 m | 2.54 m | 3.18 m x 2.54 m |
| Main Level | Dining Room | 3.18 m | 2.56 m | 3.18 m x 2.56 m |
| In Between | Bedroom 2 | 3.48 m | 2.85 m | 3.48 m x 2.85 m |

