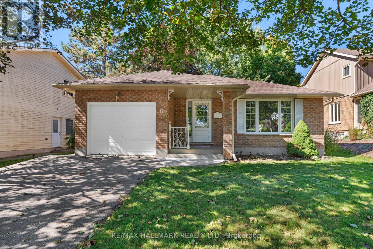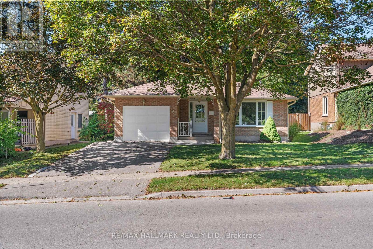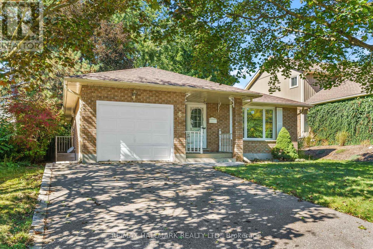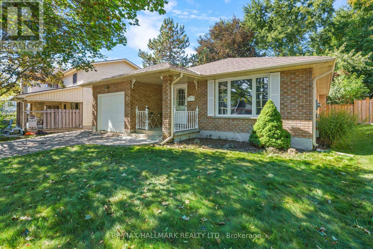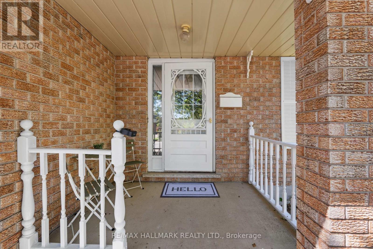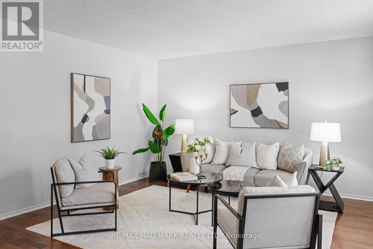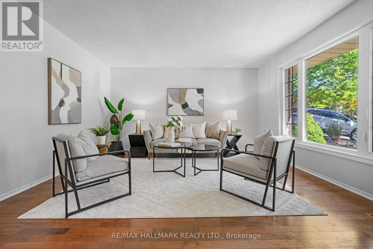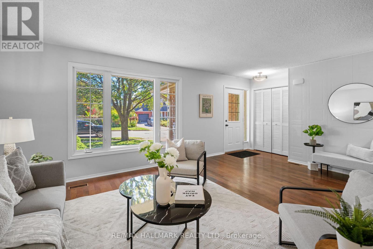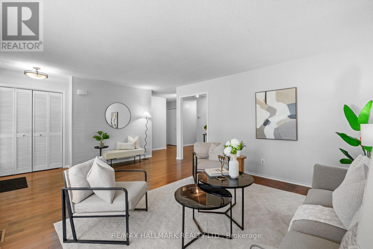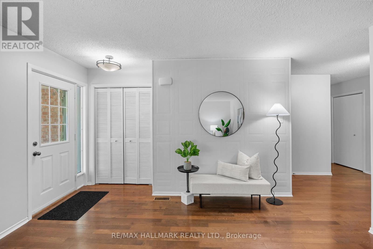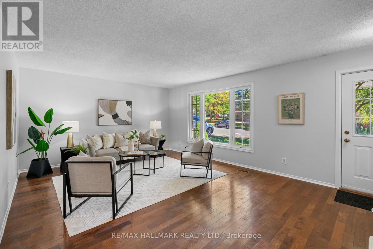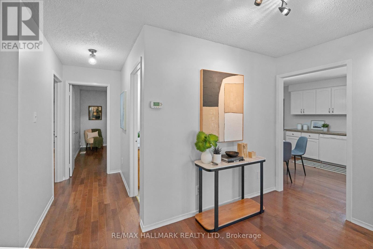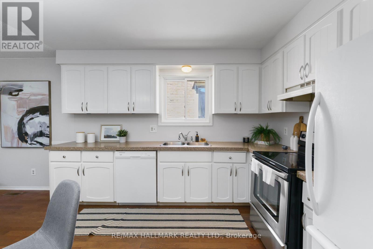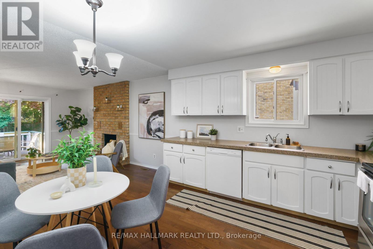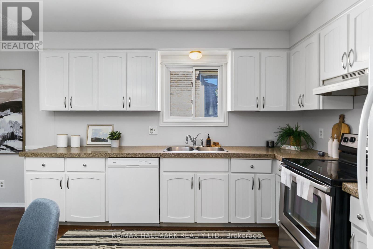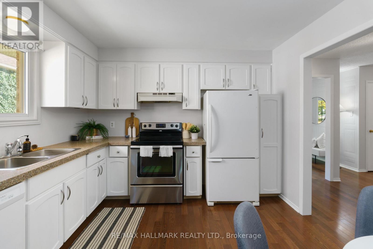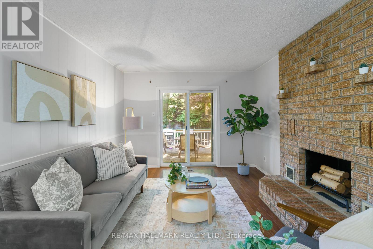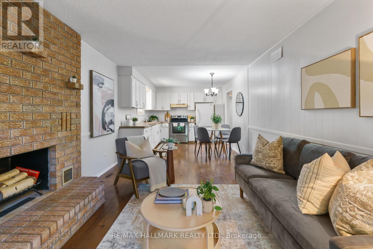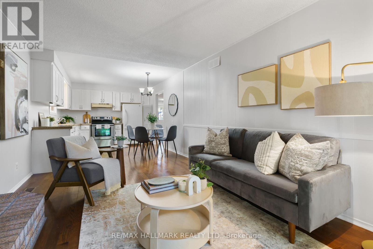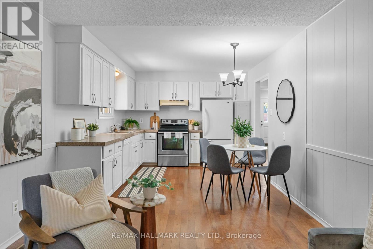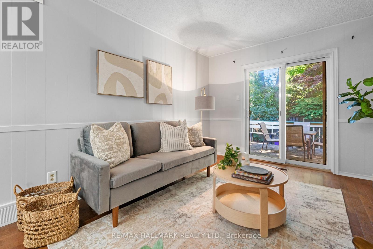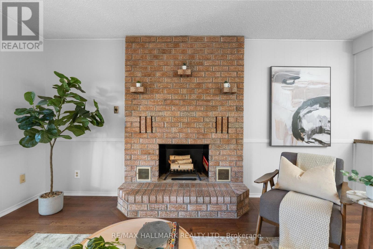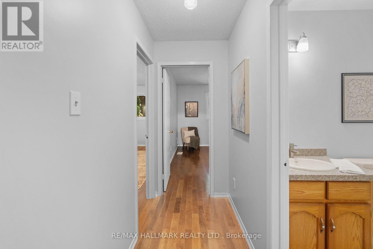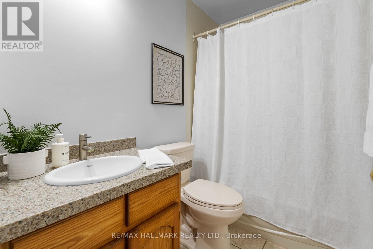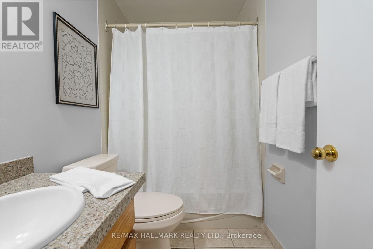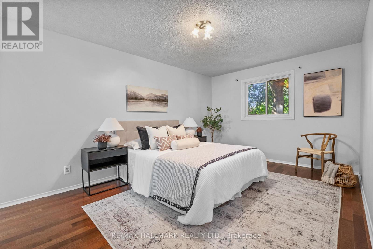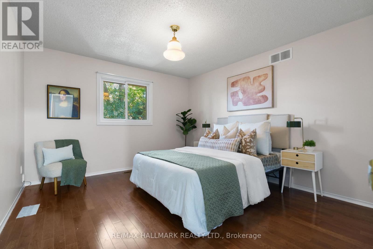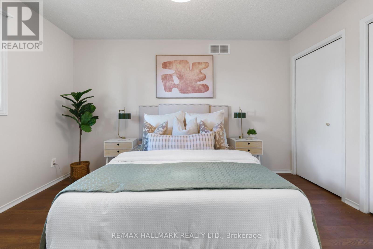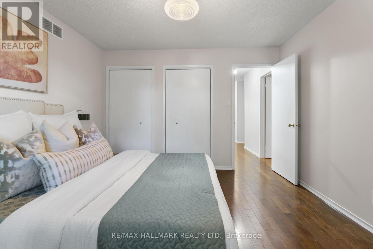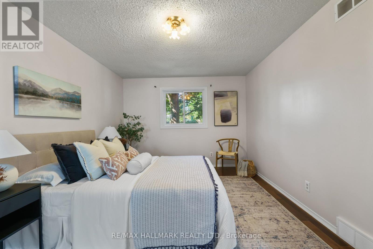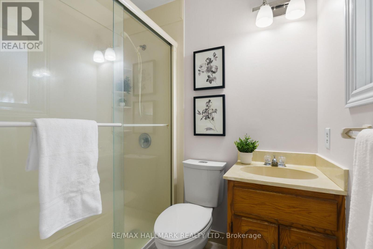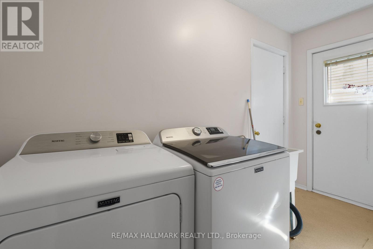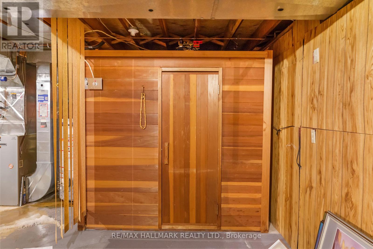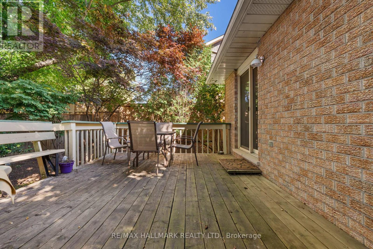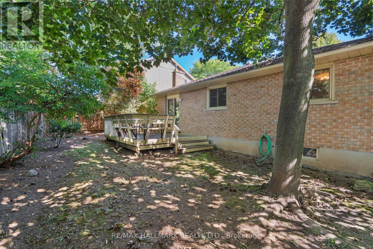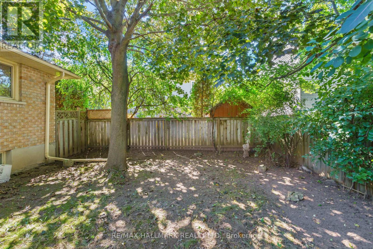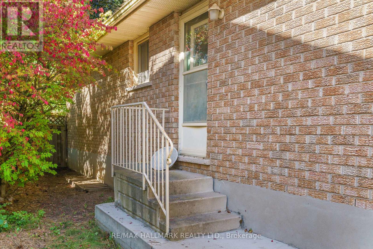3 Bedroom
3 Bathroom
1,100 - 1,500 ft2
Bungalow
Central Air Conditioning
Forced Air
$829,900
Welcome to this charming 2+1 bedroom, 2+1 bath bungalow in Guelphs highly desirable South End, where convenience meets comfort. Nestled in the Kortright West neighbourhood, this home is just minutes from stone road mall, dining, parks, top-rated schools, bus routes and every amenity you could imagine. Step inside to a modernized, freshly painted (2025) interior with a bright and functional layout that feels both cozy and spacious. The main floor offers two comfortable living spaces and an ideal open-concept kitchen, while the partially finished basement provides the luxury of your very own sauna and endless potential, perfect for additional living space, a home office, or an in-law suite. Outside, you'll find a great yard ready for gardening, relaxing or entertaining. This home truly checks all the boxes, is low-maintenance, move-in ready, and full of opportunity. Don't miss your chance to own a beautiful bungalow in one of Guelphs most sought-after communities! (id:53661)
Open House
This property has open houses!
Starts at:
1:00 pm
Ends at:
3:00 pm
Property Details
|
MLS® Number
|
X12436172 |
|
Property Type
|
Single Family |
|
Neigbourhood
|
Hanlon Creek Neighbourhood Group |
|
Community Name
|
Kortright West |
|
Equipment Type
|
None |
|
Features
|
Carpet Free, Sauna |
|
Parking Space Total
|
3 |
|
Rental Equipment Type
|
None |
|
Structure
|
Deck, Porch |
Building
|
Bathroom Total
|
3 |
|
Bedrooms Above Ground
|
2 |
|
Bedrooms Below Ground
|
1 |
|
Bedrooms Total
|
3 |
|
Appliances
|
Garage Door Opener Remote(s), Water Heater, Dishwasher, Dryer, Hood Fan, Sauna, Stove, Washer, Refrigerator |
|
Architectural Style
|
Bungalow |
|
Basement Development
|
Partially Finished |
|
Basement Type
|
N/a (partially Finished) |
|
Construction Style Attachment
|
Detached |
|
Cooling Type
|
Central Air Conditioning |
|
Exterior Finish
|
Brick |
|
Foundation Type
|
Concrete |
|
Heating Fuel
|
Natural Gas |
|
Heating Type
|
Forced Air |
|
Stories Total
|
1 |
|
Size Interior
|
1,100 - 1,500 Ft2 |
|
Type
|
House |
|
Utility Water
|
Municipal Water |
Parking
Land
|
Acreage
|
No |
|
Sewer
|
Sanitary Sewer |
|
Size Frontage
|
59 Ft |
|
Size Irregular
|
59 Ft |
|
Size Total Text
|
59 Ft |
Rooms
| Level |
Type |
Length |
Width |
Dimensions |
|
Basement |
Bathroom |
3.29 m |
1.53 m |
3.29 m x 1.53 m |
|
Basement |
Bedroom |
4.56 m |
3.64 m |
4.56 m x 3.64 m |
|
Basement |
Recreational, Games Room |
8.57 m |
9 m |
8.57 m x 9 m |
|
Main Level |
Living Room |
6.24 m |
4.32 m |
6.24 m x 4.32 m |
|
Main Level |
Kitchen |
3.33 m |
3.57 m |
3.33 m x 3.57 m |
|
Main Level |
Living Room |
3.33 m |
4.9 m |
3.33 m x 4.9 m |
|
Main Level |
Primary Bedroom |
3.32 m |
5.01 m |
3.32 m x 5.01 m |
|
Main Level |
Bedroom |
3.56 m |
3.92 m |
3.56 m x 3.92 m |
|
Main Level |
Laundry Room |
3.36 m |
1.36 m |
3.36 m x 1.36 m |
|
Main Level |
Bathroom |
1.99 m |
2.2 m |
1.99 m x 2.2 m |
|
Main Level |
Bathroom |
2.31 m |
1.51 m |
2.31 m x 1.51 m |
https://www.realtor.ca/real-estate/28932966/6-youngman-drive-guelph-kortright-west-kortright-west

