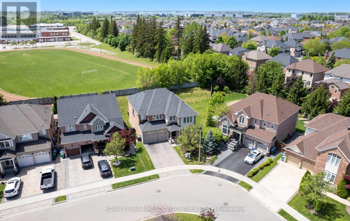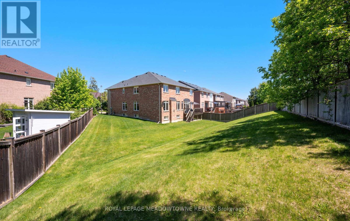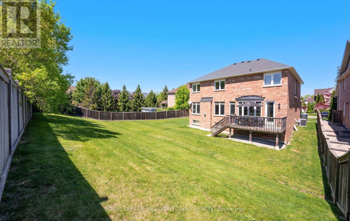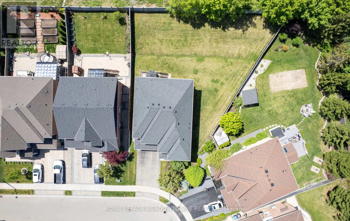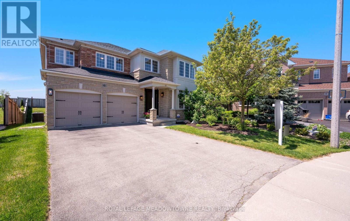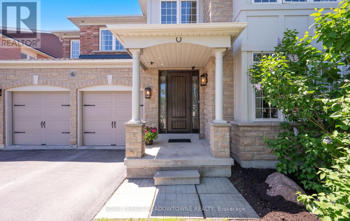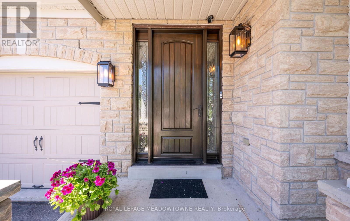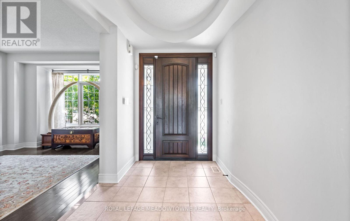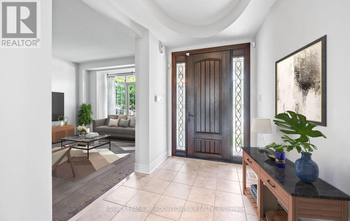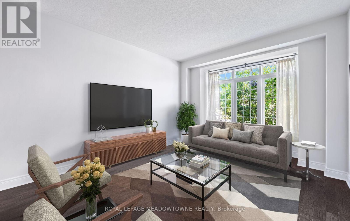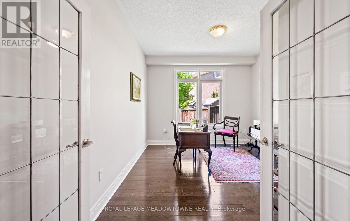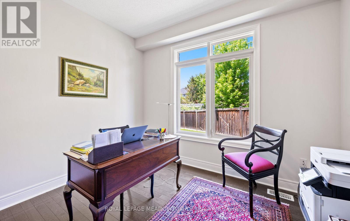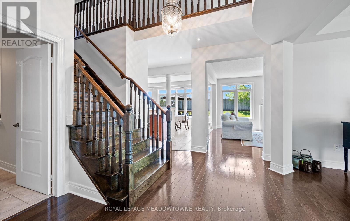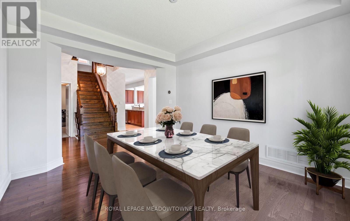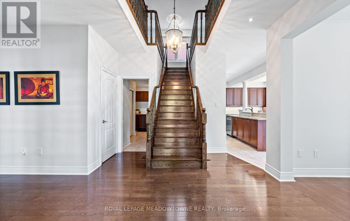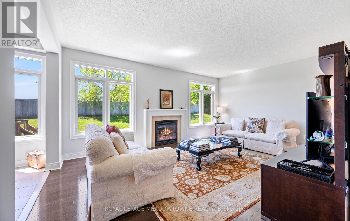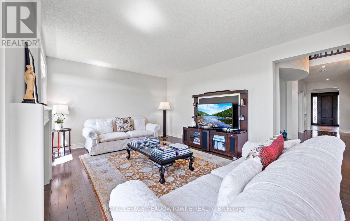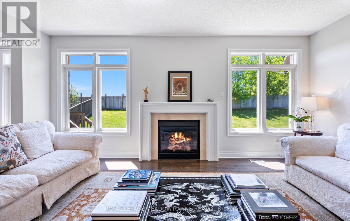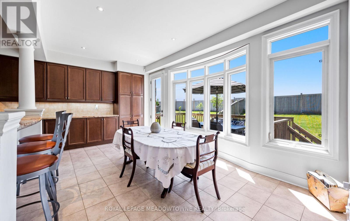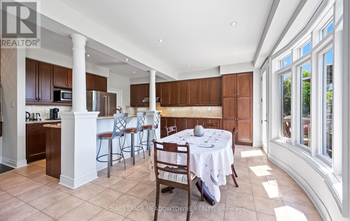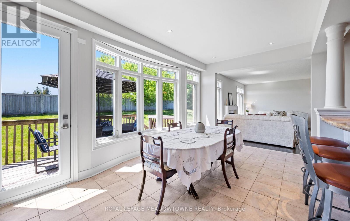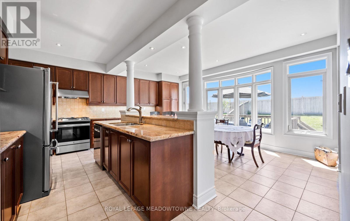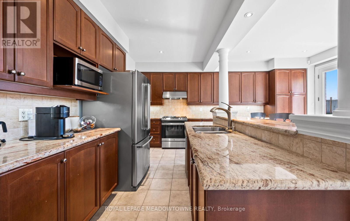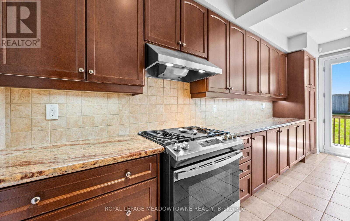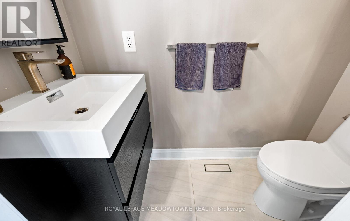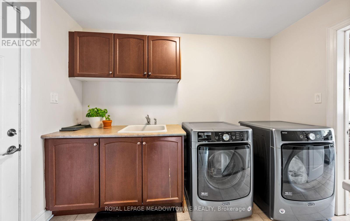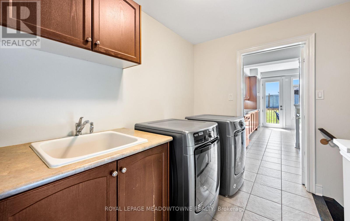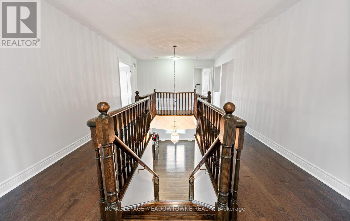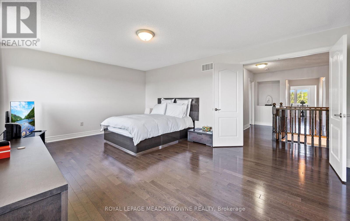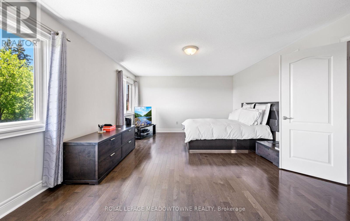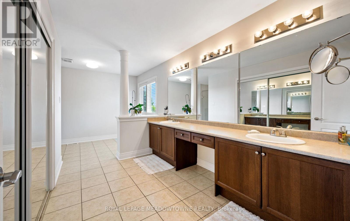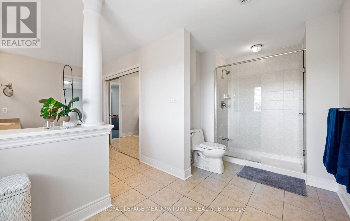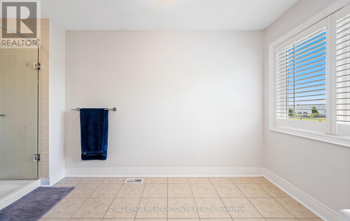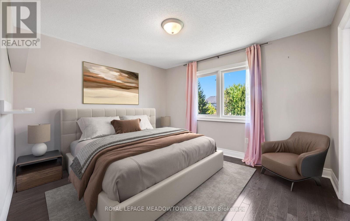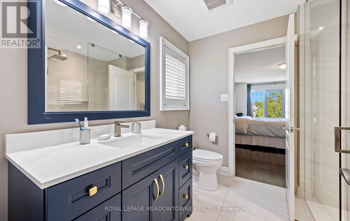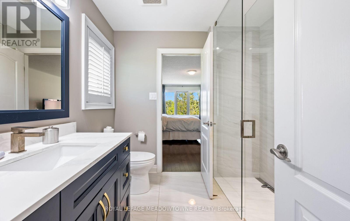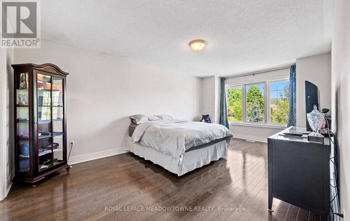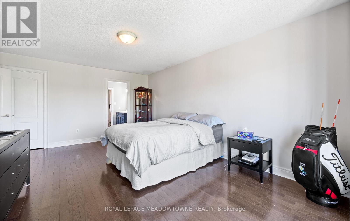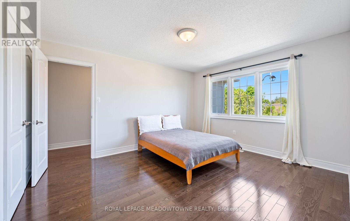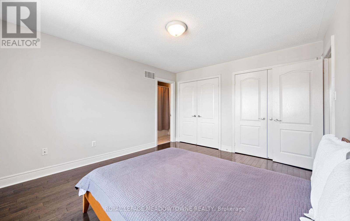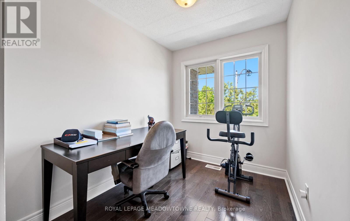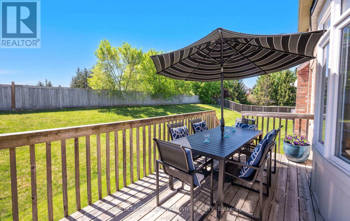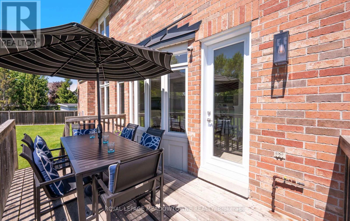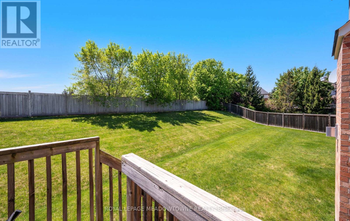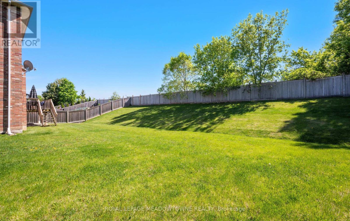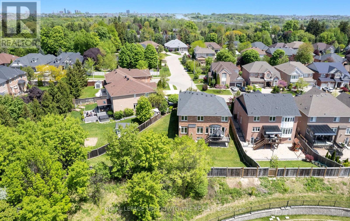4 Bedroom
4 Bathroom
3,500 - 5,000 ft2
Fireplace
Central Air Conditioning
Forced Air
$1,799,000
Welcome to Your Loving Home, nestled on a quiet cul-de-sac in the sought-after Streetsville Glen community. Offered for the first time by the original owners, this home radiates pride, care, and cherished memories. Set on one of the largest pie-shaped lots in the area162 ft deep and over 123 ft wide at the back this property features a gently sloped backyard that offers privacy, space, and tranquility. Inside, enjoy 3,500+ sq ft above ground, hardwood floors throughout, a bright home office, and a spacious kitchen with raised breakfast bar. The main floor includes laundry with access to a potential separate basement entrance. Upstairs: four large bedrooms, a versatile loft/study, and a grand hallway. Minutes to top schools, trails, parks, golf, shopping, highways, and historic Churchville Village This is Your Forever Home. (id:53661)
Property Details
|
MLS® Number
|
W12161945 |
|
Property Type
|
Single Family |
|
Community Name
|
Bram West |
|
Amenities Near By
|
Park |
|
Features
|
Cul-de-sac |
|
Parking Space Total
|
6 |
|
Structure
|
Deck |
Building
|
Bathroom Total
|
4 |
|
Bedrooms Above Ground
|
4 |
|
Bedrooms Total
|
4 |
|
Appliances
|
Water Heater, Dishwasher, Dryer, Stove, Washer, Refrigerator |
|
Basement Development
|
Unfinished |
|
Basement Type
|
Full (unfinished) |
|
Construction Style Attachment
|
Detached |
|
Cooling Type
|
Central Air Conditioning |
|
Exterior Finish
|
Brick |
|
Fire Protection
|
Smoke Detectors |
|
Fireplace Present
|
Yes |
|
Foundation Type
|
Concrete |
|
Half Bath Total
|
1 |
|
Heating Fuel
|
Natural Gas |
|
Heating Type
|
Forced Air |
|
Stories Total
|
2 |
|
Size Interior
|
3,500 - 5,000 Ft2 |
|
Type
|
House |
|
Utility Water
|
Municipal Water |
Parking
Land
|
Acreage
|
No |
|
Land Amenities
|
Park |
|
Sewer
|
Sanitary Sewer |
|
Size Depth
|
129 Ft ,10 In |
|
Size Frontage
|
40 Ft ,4 In |
|
Size Irregular
|
40.4 X 129.9 Ft |
|
Size Total Text
|
40.4 X 129.9 Ft |
Rooms
| Level |
Type |
Length |
Width |
Dimensions |
|
Second Level |
Office |
2.68 m |
2.1 m |
2.68 m x 2.1 m |
|
Second Level |
Primary Bedroom |
5.79 m |
4.26 m |
5.79 m x 4.26 m |
|
Second Level |
Bedroom 2 |
3.65 m |
4.2 m |
3.65 m x 4.2 m |
|
Second Level |
Bedroom 3 |
3.65 m |
3.65 m |
3.65 m x 3.65 m |
|
Second Level |
Bedroom 4 |
3.35 m |
3.65 m |
3.35 m x 3.65 m |
|
Ground Level |
Living Room |
3.65 m |
4.26 m |
3.65 m x 4.26 m |
|
Ground Level |
Den |
3.3 m |
3.3 m |
3.3 m x 3.3 m |
|
Ground Level |
Dining Room |
4.57 m |
3.9 m |
4.57 m x 3.9 m |
|
Ground Level |
Great Room |
5.79 m |
4.26 m |
5.79 m x 4.26 m |
|
Ground Level |
Eating Area |
5.46 m |
2.6 m |
5.46 m x 2.6 m |
|
Ground Level |
Kitchen |
5.46 m |
2.6 m |
5.46 m x 2.6 m |
https://www.realtor.ca/real-estate/28342695/6-xavier-court-brampton-bram-west-bram-west

