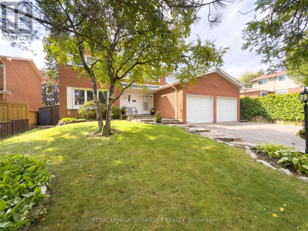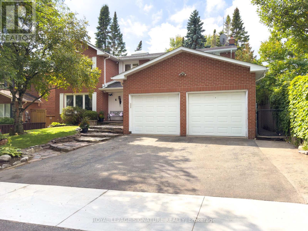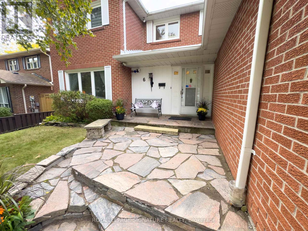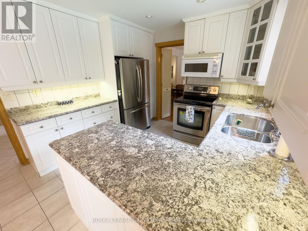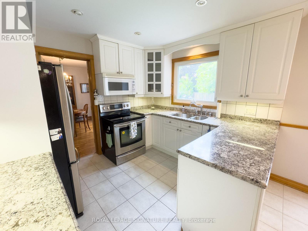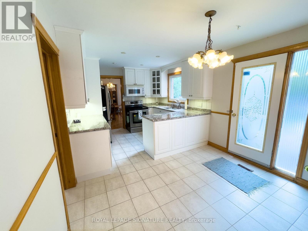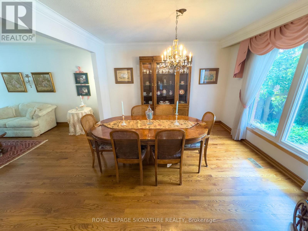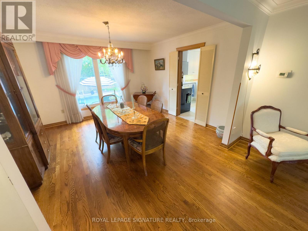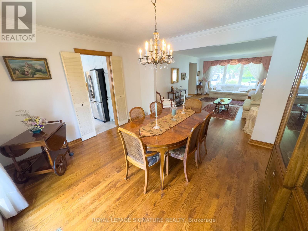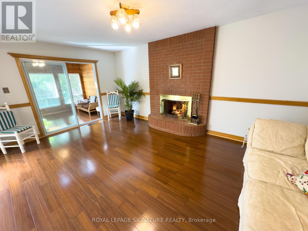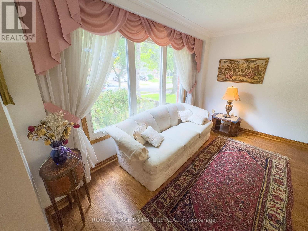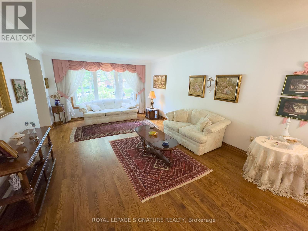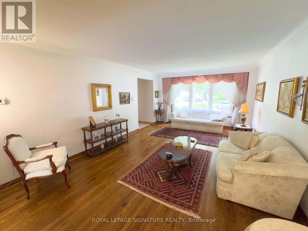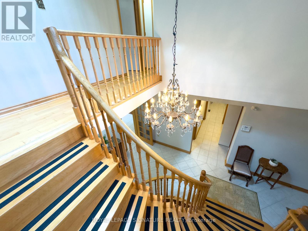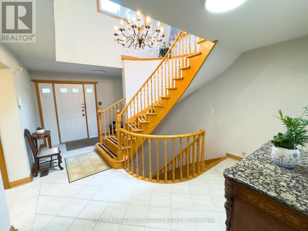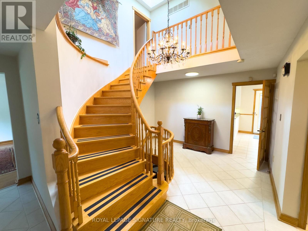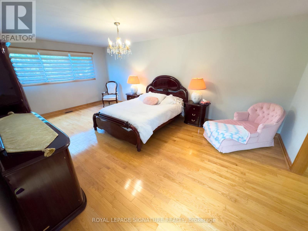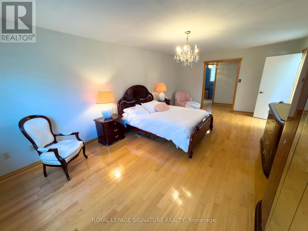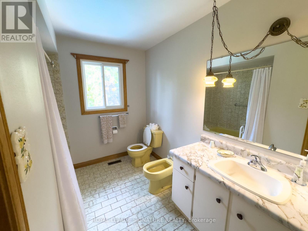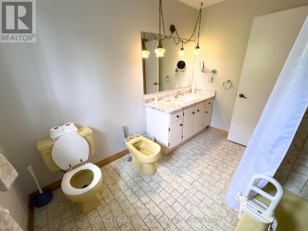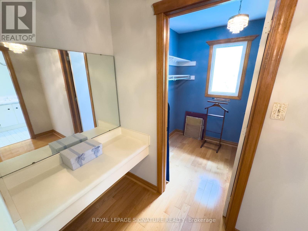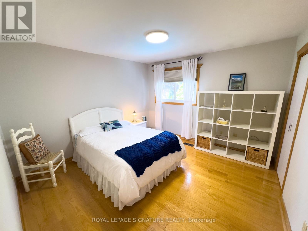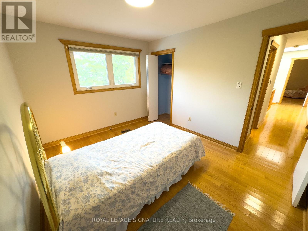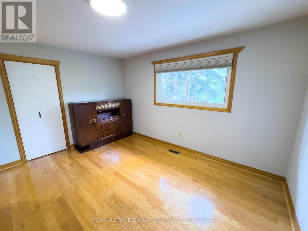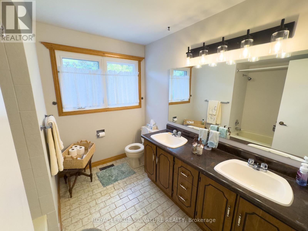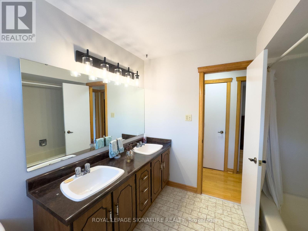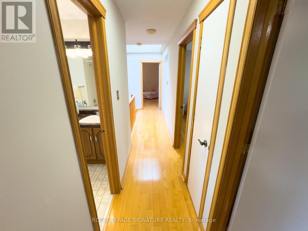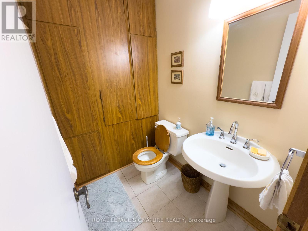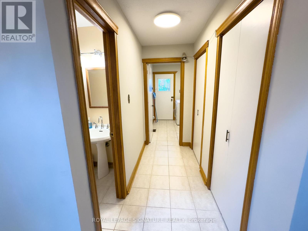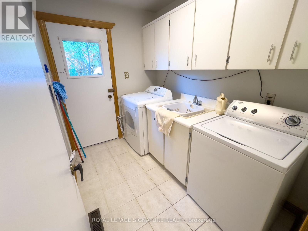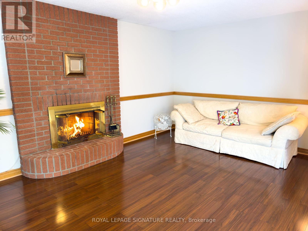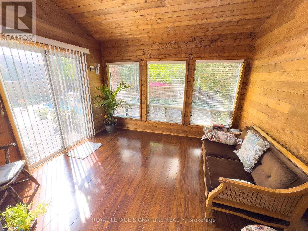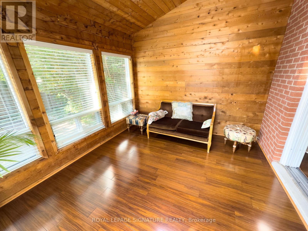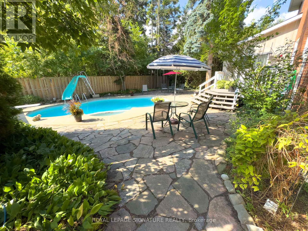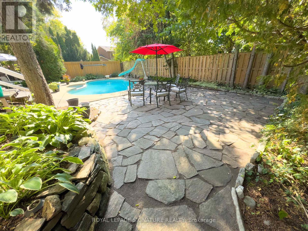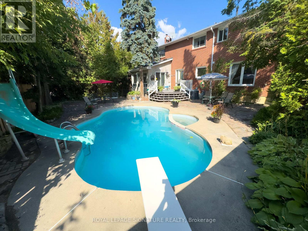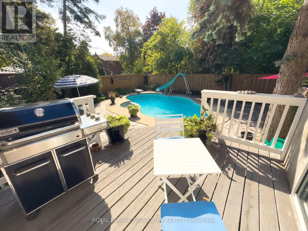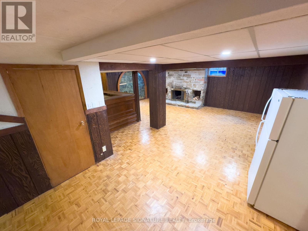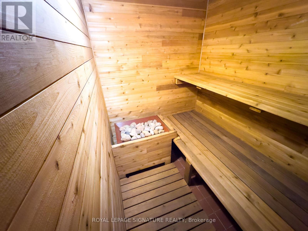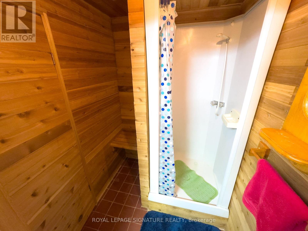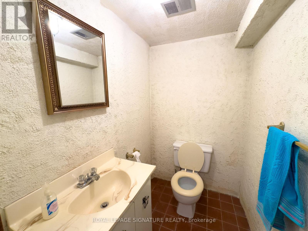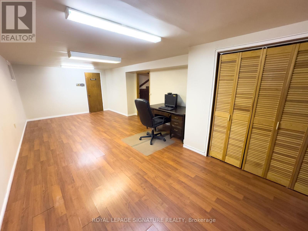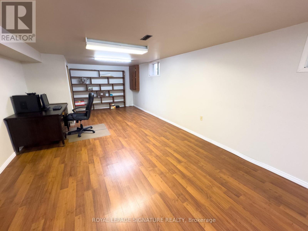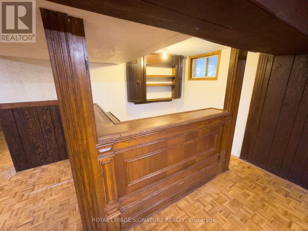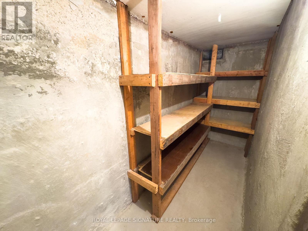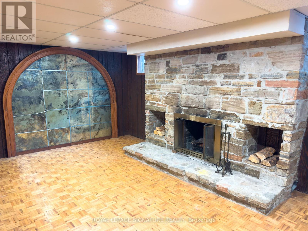4 Bedroom
4 Bathroom
2,500 - 3,000 ft2
Fireplace
Inground Pool
Central Air Conditioning
Forced Air
$999,999
Step into this beautifully maintained Centennial home, cherished by the same owner for over 39 years. Enjoy a backyard oasis with an inground pool, hot tub, granite terraces, and BBQ patio perfect for entertaining. Inside, the renovated kitchen with marble countertops, finished basement with sauna and 5th bedroom, and rec room with fireplace and dry bar offer comfort and versatility. Modern upgrades, fresh paint, top-quality blinds, and ample storage make this a truly move-in-ready family home in a quiet, desirable neighborhood. HIGHLIGHTS & UPGRADES Kitchen renovated (2010) with marble countertops & backsplash lighting Roof (2016); window upgrades (2006 & 2014)Freshly painted (2025) upstairs bedrooms, foyer & family room with new light fixtures Top-of-the-line window blinds in excellent condition In ground pool, hot tub, granite terraces, and BBQ patio Rec room with wood-burning fireplace & dry bar Basement sauna + 5th bedroom (ideal for in-law suite or office)Double garage, central vac, security alarm, pantry/cold room, laundry chute (id:53661)
Property Details
|
MLS® Number
|
E12430119 |
|
Property Type
|
Single Family |
|
Neigbourhood
|
Scarborough |
|
Community Name
|
Centennial Scarborough |
|
Features
|
Carpet Free, Sauna |
|
Parking Space Total
|
5 |
|
Pool Type
|
Inground Pool |
|
Structure
|
Deck |
Building
|
Bathroom Total
|
4 |
|
Bedrooms Above Ground
|
4 |
|
Bedrooms Total
|
4 |
|
Age
|
31 To 50 Years |
|
Amenities
|
Fireplace(s) |
|
Appliances
|
Hot Tub, Garage Door Opener Remote(s), Central Vacuum, Water Heater, Blinds, Dryer, Freezer, Microwave, Oven, Stove, Washer, Whirlpool, Refrigerator |
|
Basement Development
|
Finished |
|
Basement Type
|
Full (finished) |
|
Construction Style Attachment
|
Detached |
|
Cooling Type
|
Central Air Conditioning |
|
Exterior Finish
|
Brick |
|
Fire Protection
|
Alarm System, Smoke Detectors |
|
Fireplace Present
|
Yes |
|
Fireplace Total
|
2 |
|
Flooring Type
|
Hardwood, Parquet, Concrete, Ceramic |
|
Foundation Type
|
Concrete |
|
Half Bath Total
|
2 |
|
Heating Fuel
|
Wood |
|
Heating Type
|
Forced Air |
|
Stories Total
|
2 |
|
Size Interior
|
2,500 - 3,000 Ft2 |
|
Type
|
House |
|
Utility Water
|
Municipal Water |
Parking
Land
|
Acreage
|
No |
|
Sewer
|
Sanitary Sewer |
|
Size Depth
|
110 Ft |
|
Size Frontage
|
60 Ft |
|
Size Irregular
|
60 X 110 Ft |
|
Size Total Text
|
60 X 110 Ft |
Rooms
| Level |
Type |
Length |
Width |
Dimensions |
|
Second Level |
Primary Bedroom |
6.5 m |
3.99 m |
6.5 m x 3.99 m |
|
Second Level |
Bedroom 2 |
3.61 m |
3.56 m |
3.61 m x 3.56 m |
|
Second Level |
Bedroom 3 |
3.61 m |
4.11 m |
3.61 m x 4.11 m |
|
Second Level |
Bedroom 4 |
3.73 m |
3.05 m |
3.73 m x 3.05 m |
|
Basement |
Recreational, Games Room |
7.24 m |
5.49 m |
7.24 m x 5.49 m |
|
Basement |
Workshop |
3.71 m |
3.91 m |
3.71 m x 3.91 m |
|
Basement |
Bedroom 5 |
7.82 m |
3.89 m |
7.82 m x 3.89 m |
|
Basement |
Other |
1.63 m |
1.85 m |
1.63 m x 1.85 m |
|
Basement |
Cold Room |
1.17 m |
3.73 m |
1.17 m x 3.73 m |
|
Ground Level |
Living Room |
5.97 m |
3.99 m |
5.97 m x 3.99 m |
|
Ground Level |
Dining Room |
3.61 m |
3.99 m |
3.61 m x 3.99 m |
|
Ground Level |
Kitchen |
3.3 m |
2.9 m |
3.3 m x 2.9 m |
|
Ground Level |
Laundry Room |
1.88 m |
2.64 m |
1.88 m x 2.64 m |
|
Ground Level |
Family Room |
5.49 m |
3.58 m |
5.49 m x 3.58 m |
|
Ground Level |
Sunroom |
3.35 m |
3.61 m |
3.35 m x 3.61 m |
https://www.realtor.ca/real-estate/28920184/6-satchell-boulevard-toronto-centennial-scarborough-centennial-scarborough

