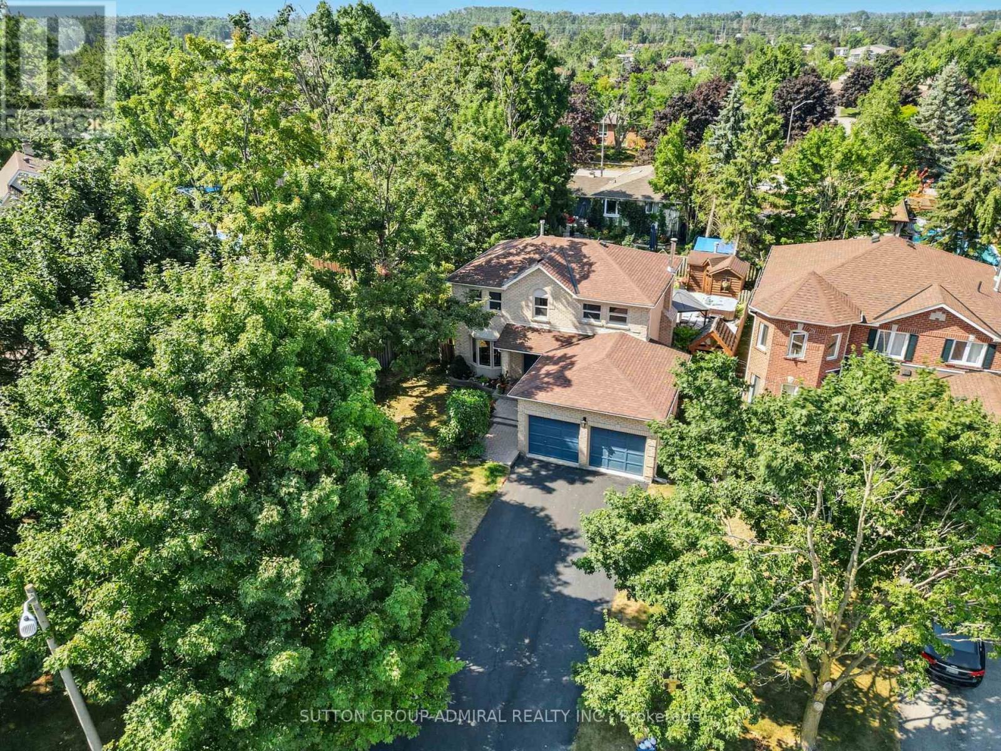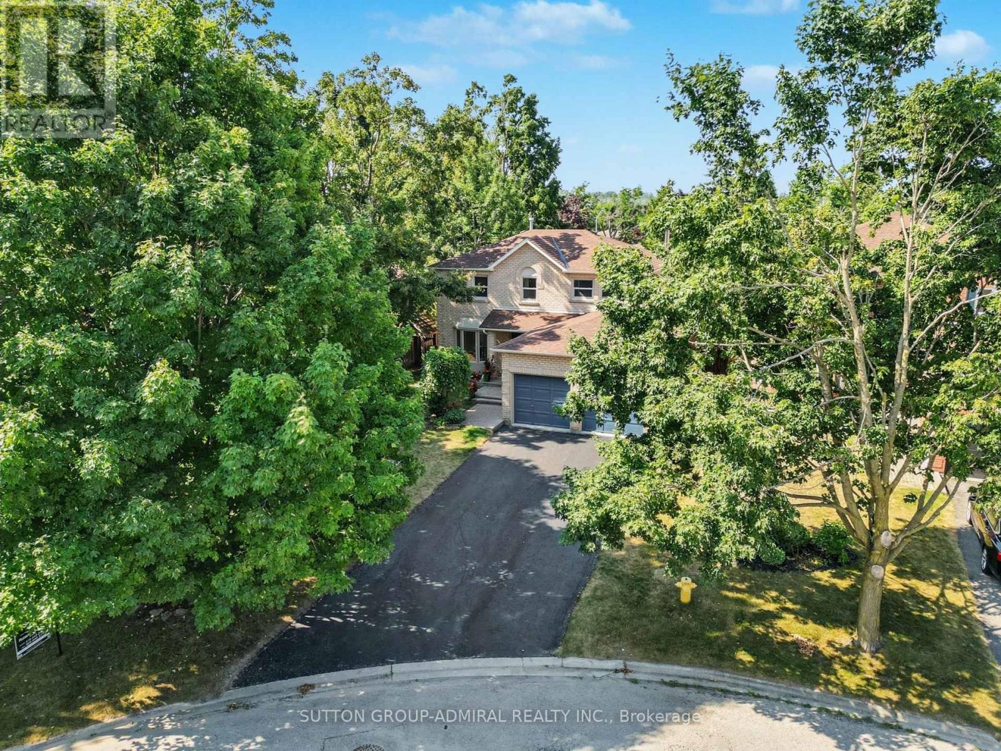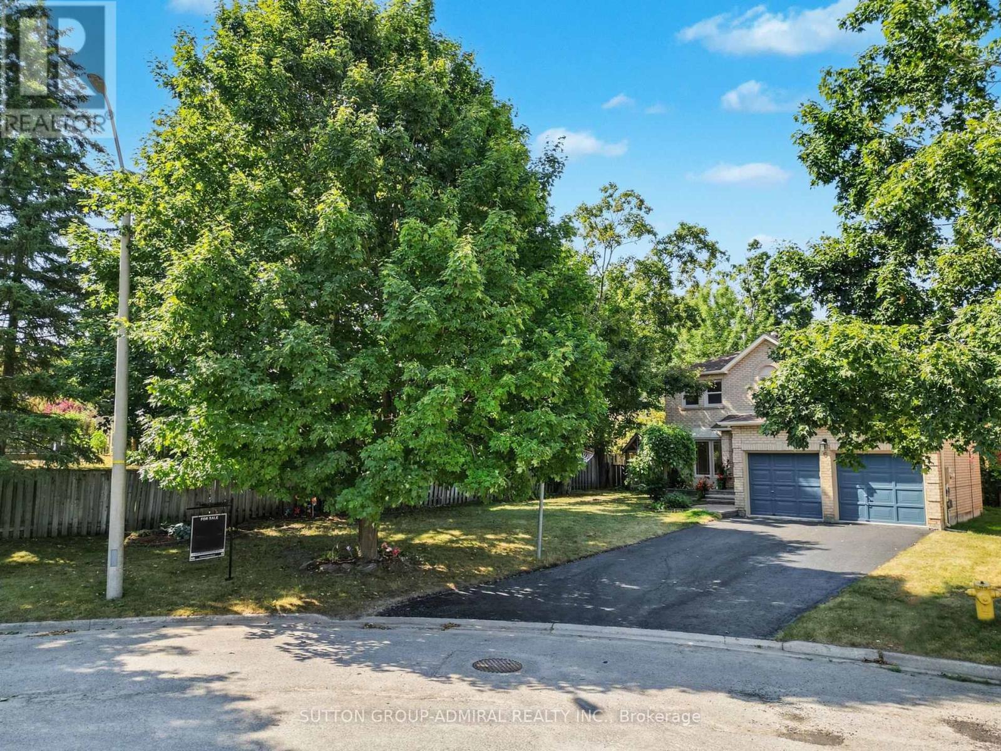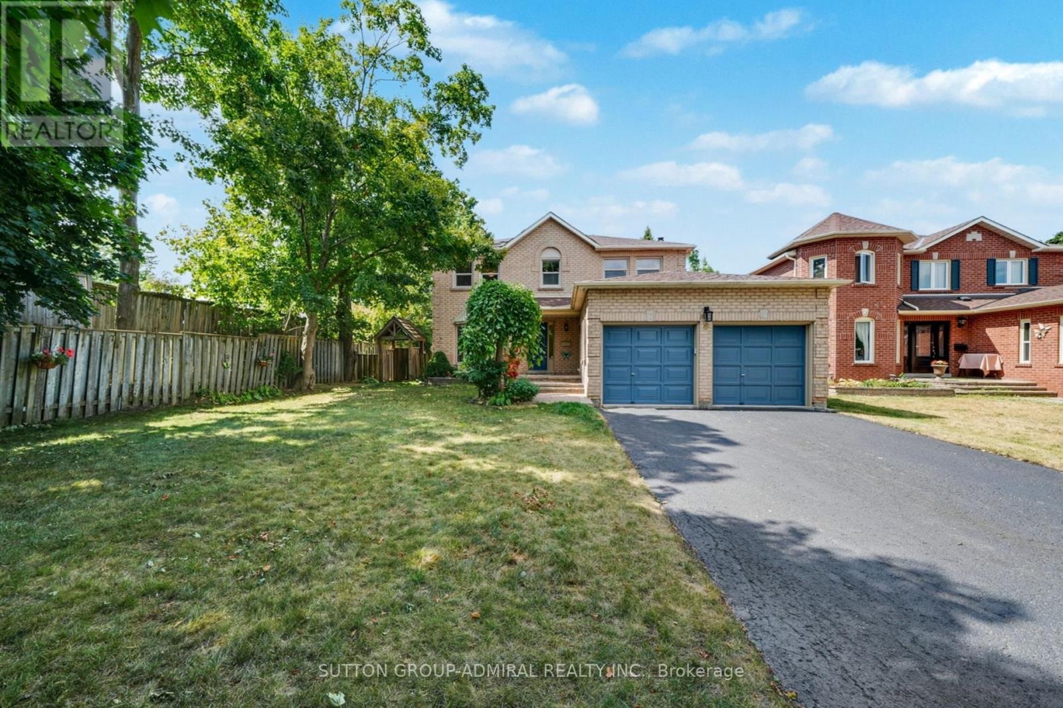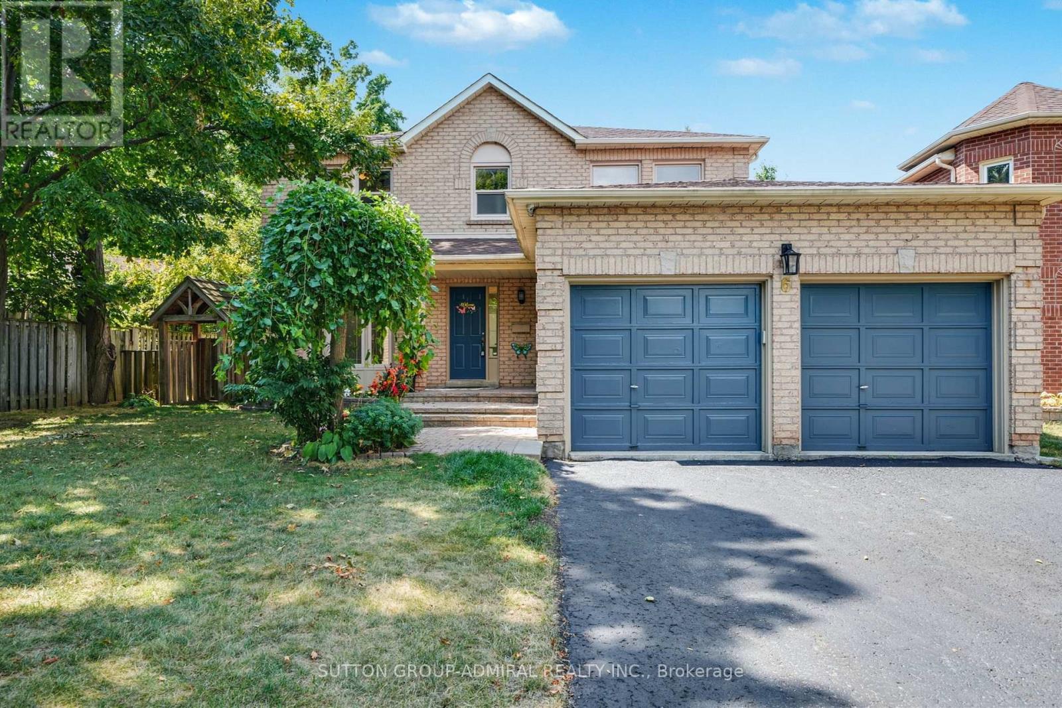5 Bedroom
4 Bathroom
1,500 - 2,000 ft2
Fireplace
Inground Pool
Central Air Conditioning
Forced Air
$839,900
Rare find! Located on a peaceful quiet court! Bright all brick 4 bedroom home w/ many great updates, with heated inground pool and hot tub, large finished bsmnt w/ additional 5th bdrm! Courts/cul-de-sacs rarely come up so this is your chance! Total 5 bdrms, 4 bthrms, ample parking of 4 cars on the driveway + 2 in double garage & no sidewalk! Freshly painted throughout main & 2nd floor. Great practical layout! Main level has hrdwd in the living rm, dining rm & kitchen. Impressive updated kitchen w/ Island & undermount sink, stone counter tops, stainless steel appliances, and pot lights, overlooking the inviting pool, hot tub & beautiful backyard w/ superb walkout to an impressive sprawling patio w/ large gazebo. Family room features a charming wood burning fireplace for super cozy winters. The 2nd floor offers 4 bdrms with updated flooring & 2 bthrms & updated windows [2015]. The large finished bsmnt provides lots of extra space for your family. Large recreation room so you will have the extra space to play & entertain. Plus the benefit of the 5th bdrm, and extra room which is perfect for an office, plus convenient 3 piece bthrm! Large cold rm is perfect for all that needed extra food storage! Beautifully landscaped backyard oasis w/ perennials, annuals, heated inground pool, hot tub, & gazebo for awesome summers w/ friends, family and amazing entertaining! Newer pool pump, heater and filter (approx 2021). Pool and Spa Inspection & Assessment available. Convenient laundry rm/mud rm on main flr w/ washer & dryer & w/ entrance from double car garage. New quartz counter in main bthrm & laundry rm. Updates in 2019 include: Furnace & A/C, Front landscaping, kitchen w/ stone counters, S/S appliances & most flooring. Owned HWT tank (2020). New roof shingles 2022! Walking distance to amenities, park, school, and shops! Easy highway access. Only a 10 minute drive to Centennial Beach! Total sqft 2,834 as per MPAC. Watch video & experience 3D walk through via my link. (id:53661)
Property Details
|
MLS® Number
|
S12317669 |
|
Property Type
|
Single Family |
|
Community Name
|
Sunnidale |
|
Parking Space Total
|
6 |
|
Pool Type
|
Inground Pool |
|
Structure
|
Shed |
Building
|
Bathroom Total
|
4 |
|
Bedrooms Above Ground
|
4 |
|
Bedrooms Below Ground
|
1 |
|
Bedrooms Total
|
5 |
|
Age
|
31 To 50 Years |
|
Amenities
|
Fireplace(s) |
|
Appliances
|
Water Heater, Water Softener, Dishwasher, Dryer, Garage Door Opener, Microwave, Stove, Washer, Refrigerator |
|
Basement Development
|
Finished |
|
Basement Type
|
N/a (finished) |
|
Construction Style Attachment
|
Detached |
|
Cooling Type
|
Central Air Conditioning |
|
Exterior Finish
|
Brick Veneer |
|
Fireplace Present
|
Yes |
|
Fireplace Total
|
1 |
|
Flooring Type
|
Hardwood, Laminate, Ceramic |
|
Foundation Type
|
Concrete |
|
Half Bath Total
|
1 |
|
Heating Fuel
|
Natural Gas |
|
Heating Type
|
Forced Air |
|
Stories Total
|
2 |
|
Size Interior
|
1,500 - 2,000 Ft2 |
|
Type
|
House |
|
Utility Water
|
Municipal Water |
Parking
Land
|
Acreage
|
No |
|
Sewer
|
Sanitary Sewer |
|
Size Depth
|
112 Ft ,4 In |
|
Size Frontage
|
97 Ft ,4 In |
|
Size Irregular
|
97.4 X 112.4 Ft ; Lot Irregular, On A Curve |
|
Size Total Text
|
97.4 X 112.4 Ft ; Lot Irregular, On A Curve |
|
Zoning Description
|
R2 |
Rooms
| Level |
Type |
Length |
Width |
Dimensions |
|
Second Level |
Primary Bedroom |
3.44 m |
5.44 m |
3.44 m x 5.44 m |
|
Second Level |
Bedroom 2 |
3.48 m |
2.43 m |
3.48 m x 2.43 m |
|
Second Level |
Bedroom 3 |
3.39 m |
4.32 m |
3.39 m x 4.32 m |
|
Second Level |
Bedroom 4 |
3.38 m |
2.58 m |
3.38 m x 2.58 m |
|
Basement |
Bedroom |
3.16 m |
3.25 m |
3.16 m x 3.25 m |
|
Basement |
Office |
4.06 m |
2.78 m |
4.06 m x 2.78 m |
|
Basement |
Utility Room |
3.17 m |
3.65 m |
3.17 m x 3.65 m |
|
Basement |
Cold Room |
2.62 m |
1.45 m |
2.62 m x 1.45 m |
|
Basement |
Bathroom |
2.06 m |
1.65 m |
2.06 m x 1.65 m |
|
Basement |
Recreational, Games Room |
3.78 m |
7.02 m |
3.78 m x 7.02 m |
|
Main Level |
Living Room |
3.34 m |
4.92 m |
3.34 m x 4.92 m |
|
Main Level |
Dining Room |
3.05 m |
2.52 m |
3.05 m x 2.52 m |
|
Main Level |
Kitchen |
4.35 m |
4.94 m |
4.35 m x 4.94 m |
|
Main Level |
Family Room |
3.78 m |
4.66 m |
3.78 m x 4.66 m |
|
Main Level |
Laundry Room |
1.94 m |
2.25 m |
1.94 m x 2.25 m |
https://www.realtor.ca/real-estate/28675601/6-milne-court-barrie-sunnidale-sunnidale

