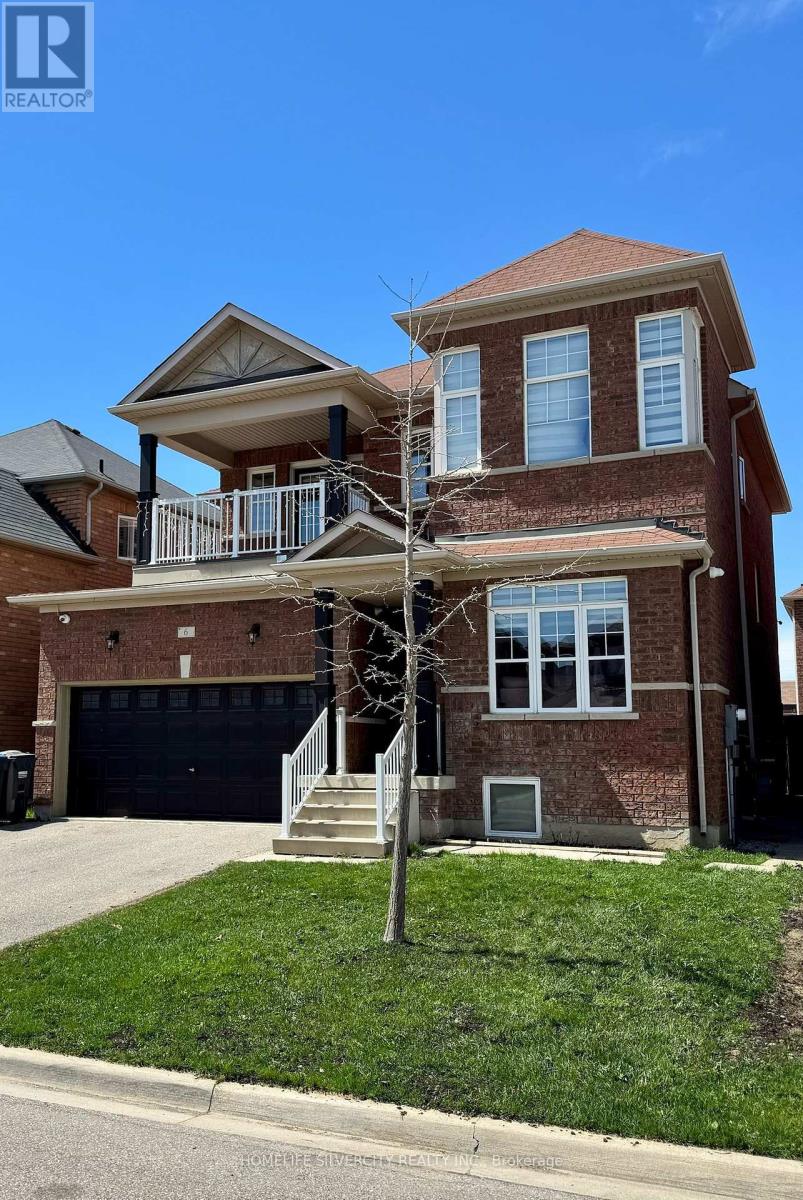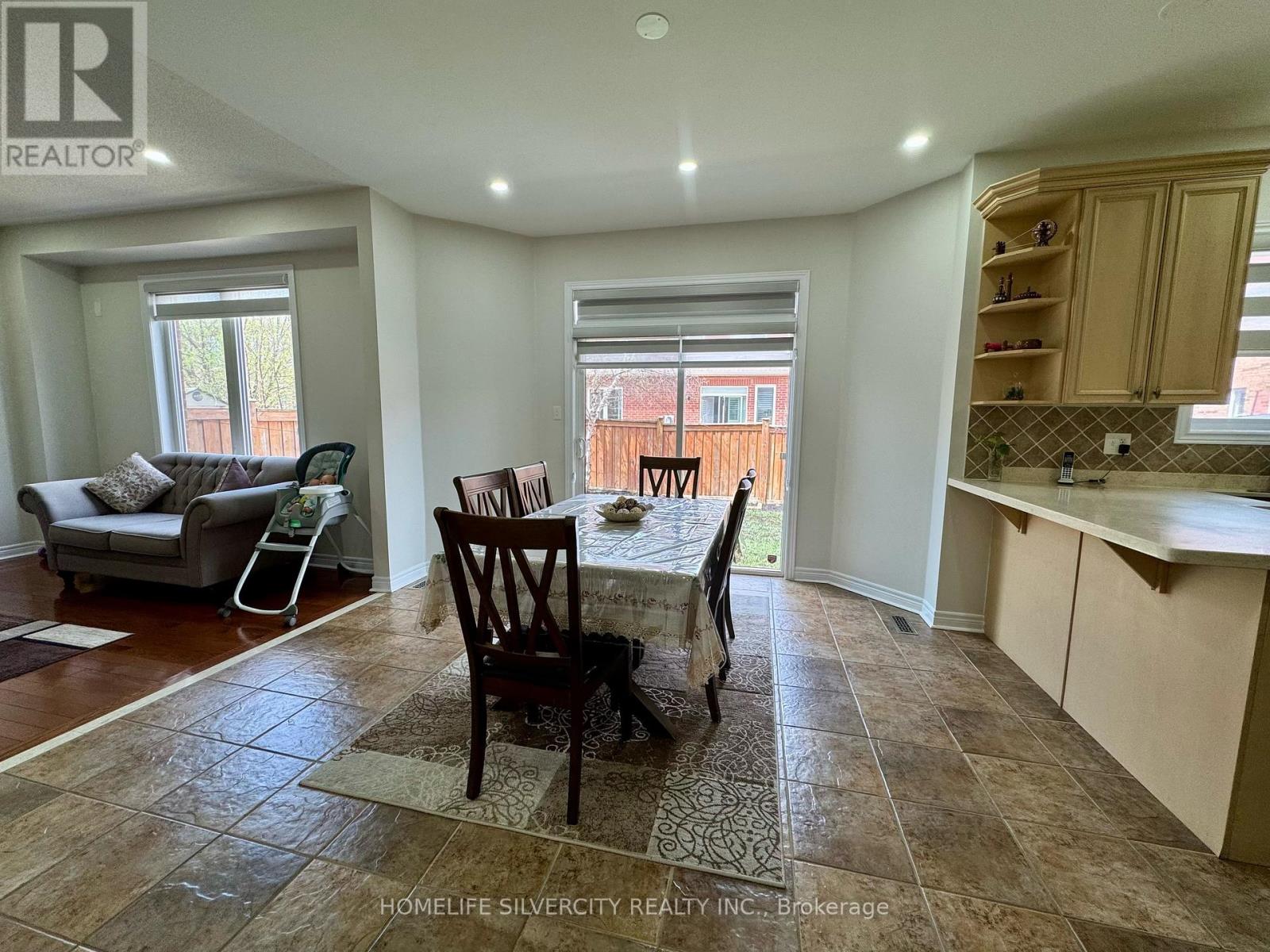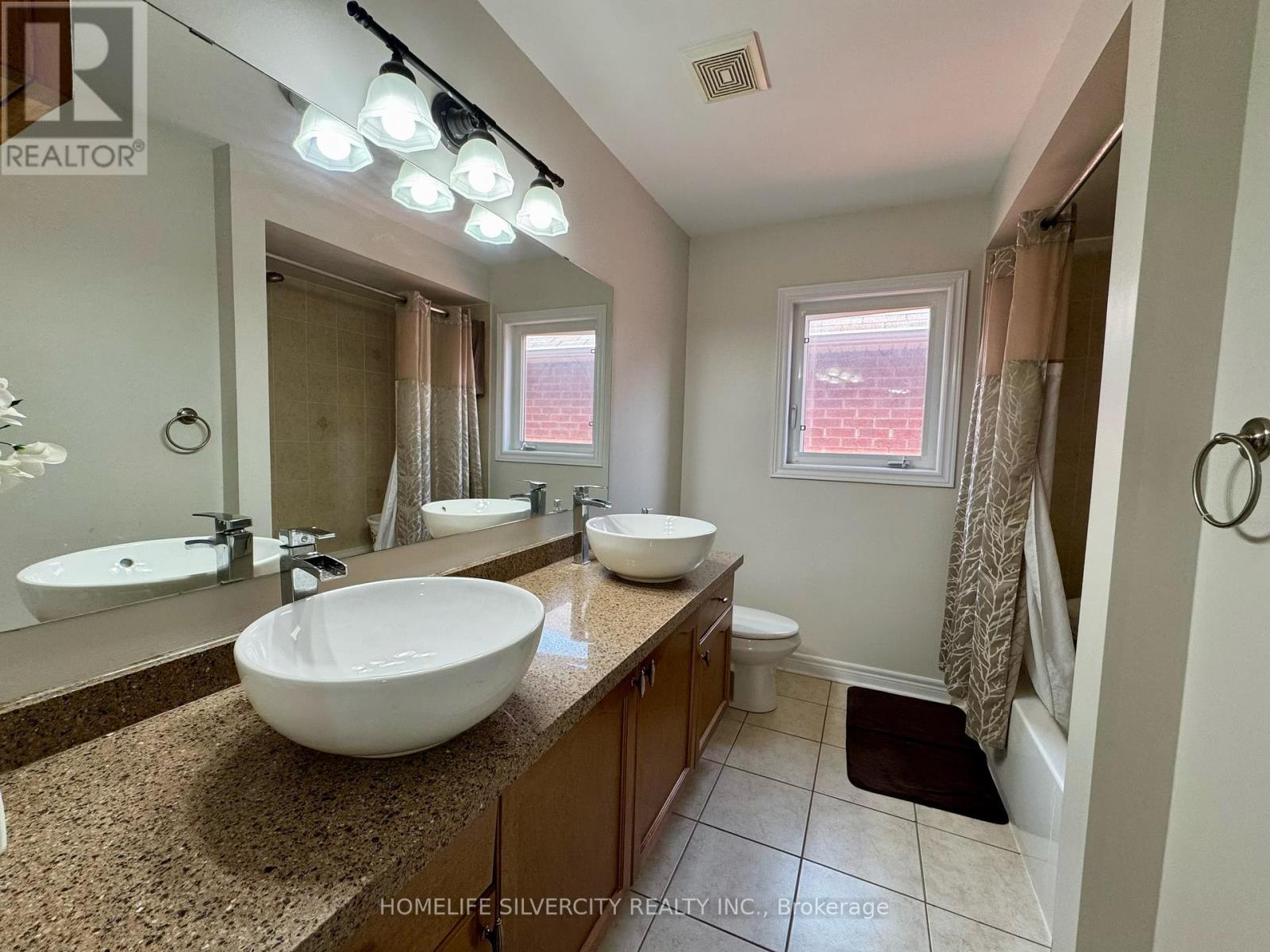4 Bedroom
3 Bathroom
2,000 - 2,500 ft2
Fireplace
Central Air Conditioning
Forced Air
$3,600 Monthly
From August 01, 2025. Immaculately maintained Family, home featuring hardwood floors throughout, a chef's kitchen with quartz countertops and high-end stainless steel appliances, and separate living, dining, and family rooms. Highlights include 9ft ceilings, an oak staircase, gas fireplace, and a luxurious primary suite with a 5-piece ensuite, his-and-her closets, and balcony access. Additional perks include garage access and professionally landscaped grounds offering comfort, elegance, and functionality in one exceptional property. AAA Clients only. (id:53661)
Property Details
|
MLS® Number
|
W12190855 |
|
Property Type
|
Single Family |
|
Community Name
|
Northwest Sandalwood Parkway |
|
Features
|
Carpet Free |
|
Parking Space Total
|
4 |
Building
|
Bathroom Total
|
3 |
|
Bedrooms Above Ground
|
4 |
|
Bedrooms Total
|
4 |
|
Appliances
|
Garage Door Opener Remote(s) |
|
Basement Features
|
Separate Entrance |
|
Basement Type
|
N/a |
|
Construction Style Attachment
|
Detached |
|
Cooling Type
|
Central Air Conditioning |
|
Exterior Finish
|
Brick |
|
Fireplace Present
|
Yes |
|
Flooring Type
|
Hardwood |
|
Foundation Type
|
Concrete |
|
Half Bath Total
|
1 |
|
Heating Fuel
|
Natural Gas |
|
Heating Type
|
Forced Air |
|
Stories Total
|
2 |
|
Size Interior
|
2,000 - 2,500 Ft2 |
|
Type
|
House |
|
Utility Water
|
Municipal Water |
Parking
Land
|
Acreage
|
No |
|
Sewer
|
Sanitary Sewer |
Rooms
| Level |
Type |
Length |
Width |
Dimensions |
|
Second Level |
Primary Bedroom |
5.5 m |
3.41 m |
5.5 m x 3.41 m |
|
Second Level |
Bedroom 2 |
4.76 m |
3.19 m |
4.76 m x 3.19 m |
|
Second Level |
Bedroom 3 |
3.34 m |
3.31 m |
3.34 m x 3.31 m |
|
Second Level |
Bedroom 4 |
4.92 m |
3.75 m |
4.92 m x 3.75 m |
|
Main Level |
Living Room |
3.25 m |
3.46 m |
3.25 m x 3.46 m |
|
Main Level |
Dining Room |
3.39 m |
3.18 m |
3.39 m x 3.18 m |
|
Main Level |
Family Room |
3.58 m |
5.64 m |
3.58 m x 5.64 m |
|
Main Level |
Kitchen |
2.96 m |
3.38 m |
2.96 m x 3.38 m |
|
Main Level |
Laundry Room |
1.85 m |
2.72 m |
1.85 m x 2.72 m |
|
Main Level |
Eating Area |
3.74 m |
4.12 m |
3.74 m x 4.12 m |
https://www.realtor.ca/real-estate/28405175/6-hybrid-street-brampton-northwest-sandalwood-parkway-northwest-sandalwood-parkway

















