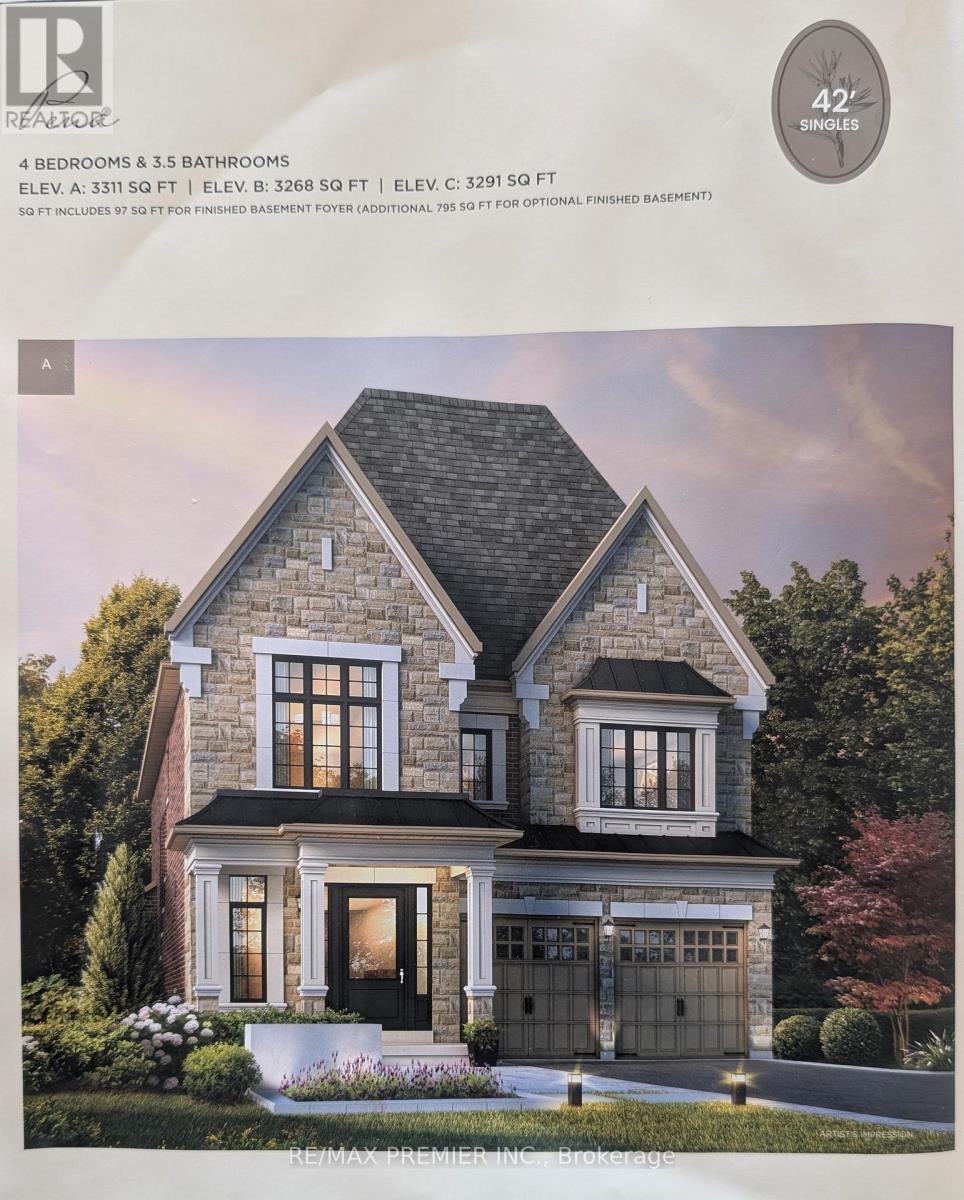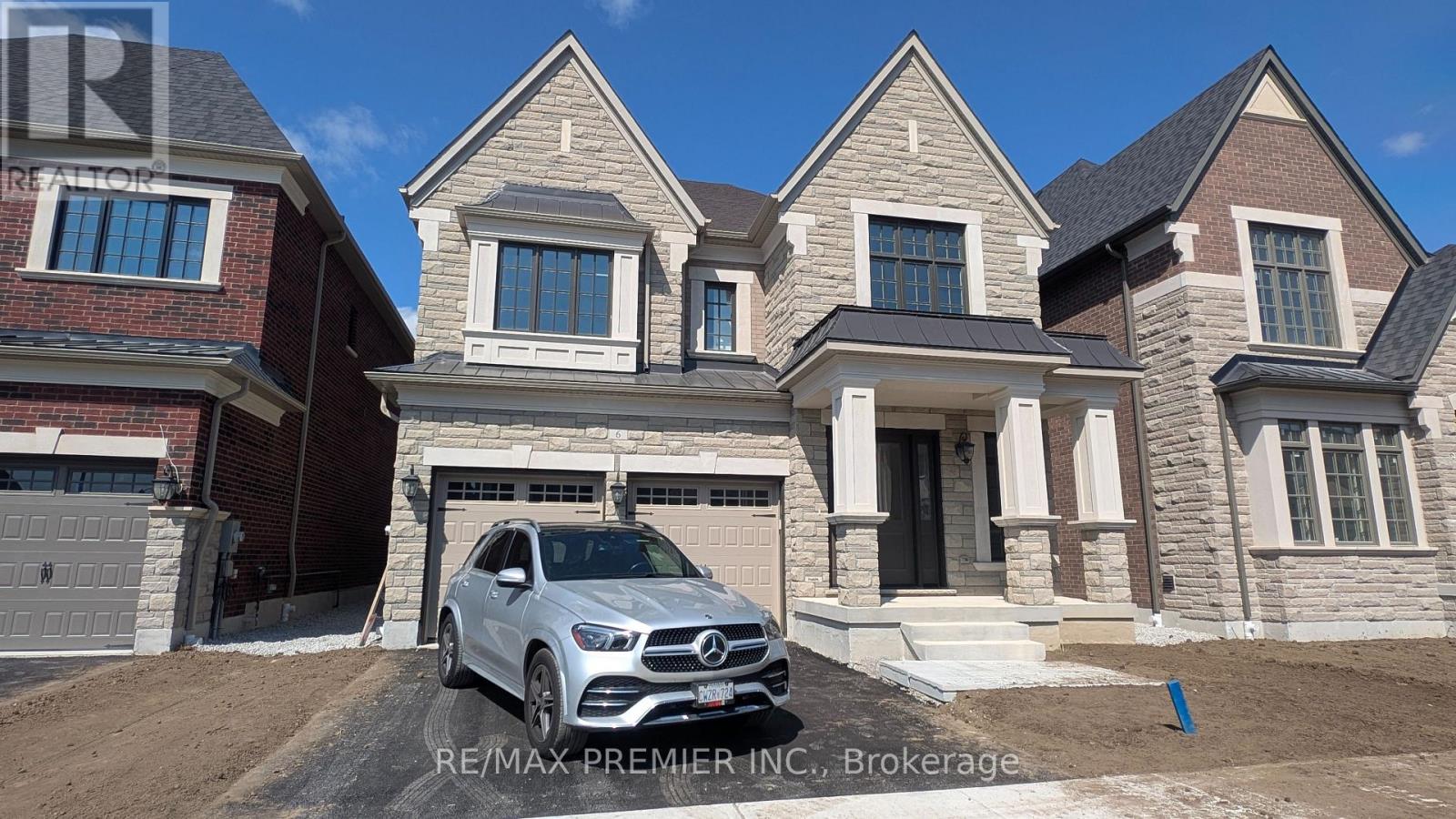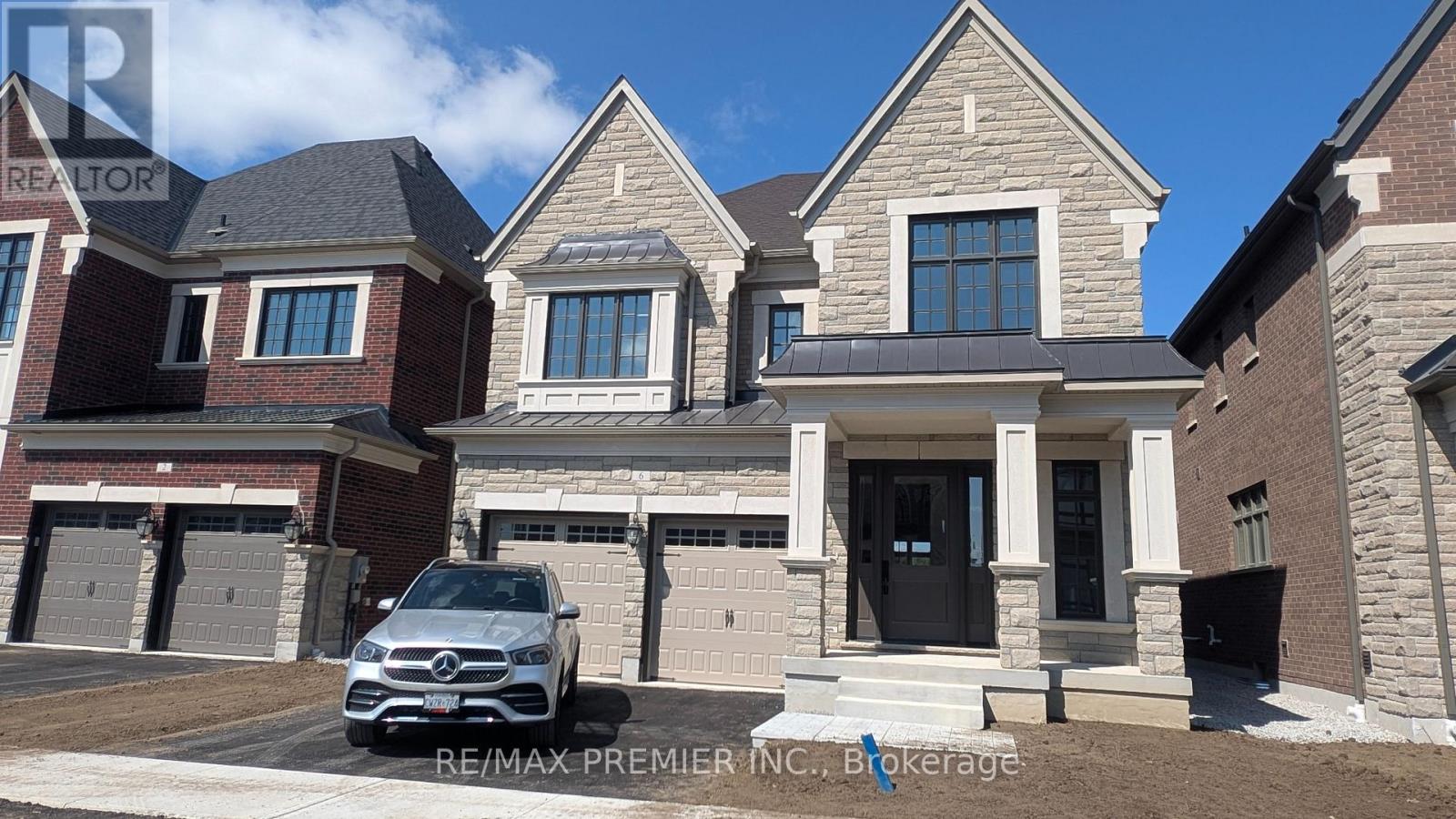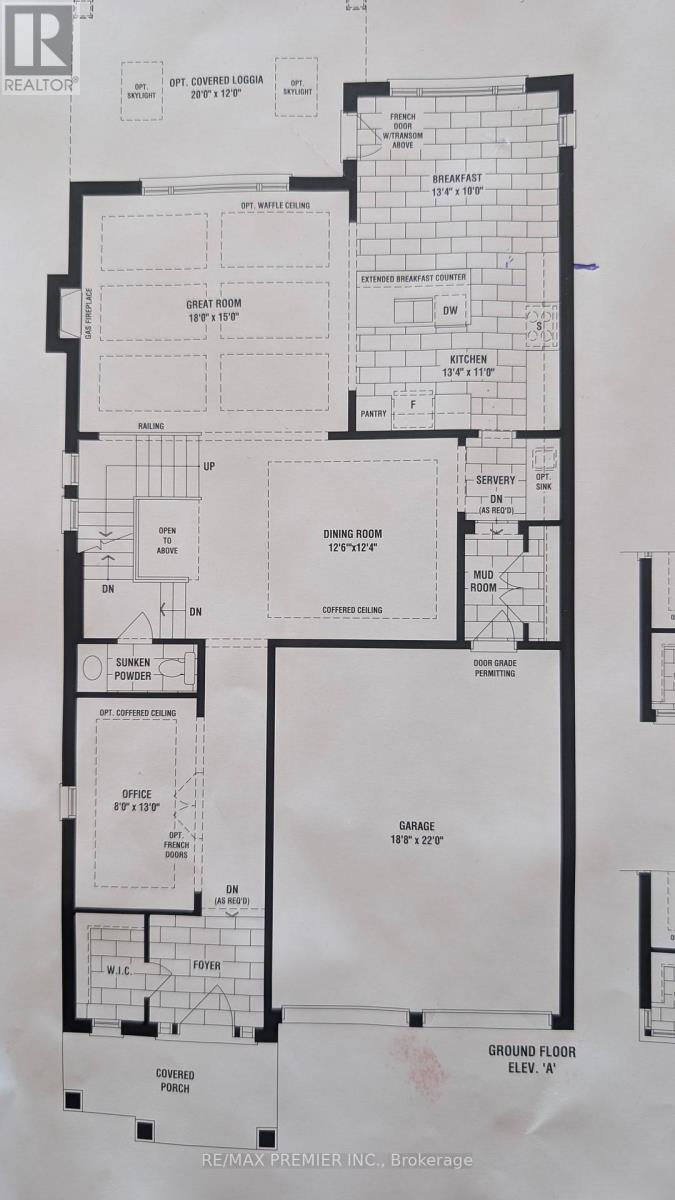4 Bedroom
4 Bathroom
3,000 - 3,500 ft2
Fireplace
Central Air Conditioning
Forced Air
$6,000 Monthly
King's Calling. An Exclusive Collection of 89 refined luxury homes on premium Lots. Luxury and nature at its finest! 4bdr/4bath brand new home, approx. 3300sqf, fresh from the press! IMMEDIATE POSSESSION. Carpet free and built with exquisite taste by Zancor Homes. High Ceilings, Large windows, Bathroom in every bedroom. Tons of storage space and desirable open concept layout! High- end appliances, gas WOLF Stove, Sub Zero Extra large fridge. A Way of Life That Defies Convention and Follows the Dream. Storied streets and modern amenities, rich natural beauty and exciting urban experiences: King City is the stage for contemporary living. Experience a diverse range of cuisine, charming boutiques, top schools and expansive golf courses. Stay connected with Hwys 400 and 404, and the King City GO Station, minutes away. Fernbrook Homes is one of Canada's leading builders and is widely recognized for their outstanding commitment to creating distinctive communities. See it now (id:53661)
Property Details
|
MLS® Number
|
N12391529 |
|
Property Type
|
Single Family |
|
Community Name
|
King City |
|
Equipment Type
|
Water Heater, Water Heater - Tankless |
|
Parking Space Total
|
4 |
|
Rental Equipment Type
|
Water Heater, Water Heater - Tankless |
Building
|
Bathroom Total
|
4 |
|
Bedrooms Above Ground
|
4 |
|
Bedrooms Total
|
4 |
|
Age
|
New Building |
|
Amenities
|
Separate Heating Controls, Separate Electricity Meters |
|
Appliances
|
Water Heater, Water Meter, Dishwasher, Dryer, Garage Door Opener, Stove, Washer, Refrigerator |
|
Basement Development
|
Unfinished |
|
Basement Type
|
N/a (unfinished) |
|
Construction Style Attachment
|
Detached |
|
Cooling Type
|
Central Air Conditioning |
|
Exterior Finish
|
Brick, Stone |
|
Fireplace Present
|
Yes |
|
Fireplace Total
|
1 |
|
Flooring Type
|
Ceramic, Hardwood |
|
Foundation Type
|
Poured Concrete |
|
Half Bath Total
|
1 |
|
Heating Fuel
|
Natural Gas |
|
Heating Type
|
Forced Air |
|
Stories Total
|
2 |
|
Size Interior
|
3,000 - 3,500 Ft2 |
|
Type
|
House |
|
Utility Water
|
Municipal Water |
Parking
Land
|
Acreage
|
No |
|
Sewer
|
Sanitary Sewer |
Rooms
| Level |
Type |
Length |
Width |
Dimensions |
|
Second Level |
Laundry Room |
|
|
Measurements not available |
|
Second Level |
Bedroom 2 |
3.96 m |
4.45 m |
3.96 m x 4.45 m |
|
Second Level |
Bedroom 3 |
3.66 m |
3.96 m |
3.66 m x 3.96 m |
|
Second Level |
Bedroom 4 |
4.27 m |
3.66 m |
4.27 m x 3.66 m |
|
Second Level |
Primary Bedroom |
6.4 m |
4.57 m |
6.4 m x 4.57 m |
|
Main Level |
Kitchen |
4.08 m |
3.35 m |
4.08 m x 3.35 m |
|
Main Level |
Eating Area |
4.08 m |
3.05 m |
4.08 m x 3.05 m |
|
Main Level |
Dining Room |
3.84 m |
3.78 m |
3.84 m x 3.78 m |
|
Main Level |
Great Room |
5.49 m |
4.57 m |
5.49 m x 4.57 m |
|
Main Level |
Office |
2.44 m |
3.96 m |
2.44 m x 3.96 m |
|
Main Level |
Mud Room |
|
|
Measurements not available |
https://www.realtor.ca/real-estate/28836174/6-heart-lake-circle-king-king-city-king-city













































