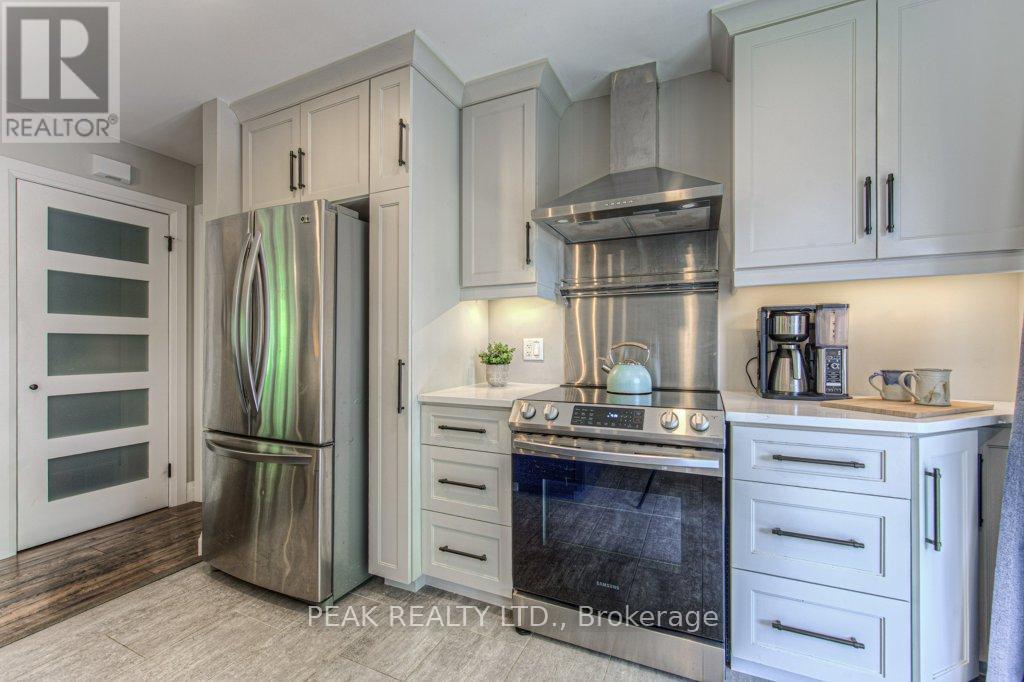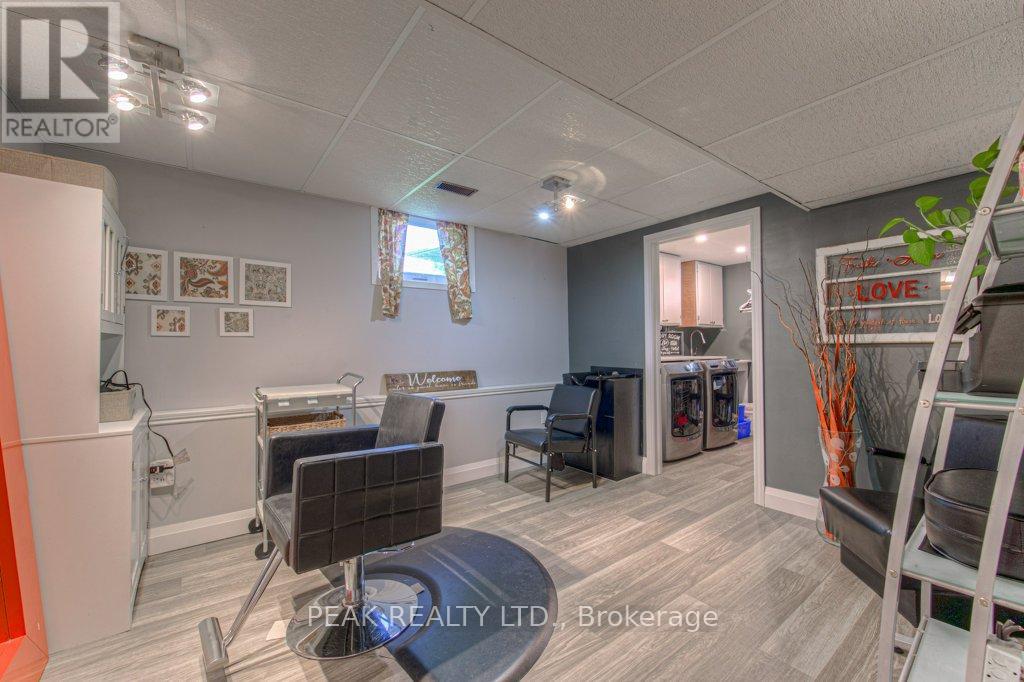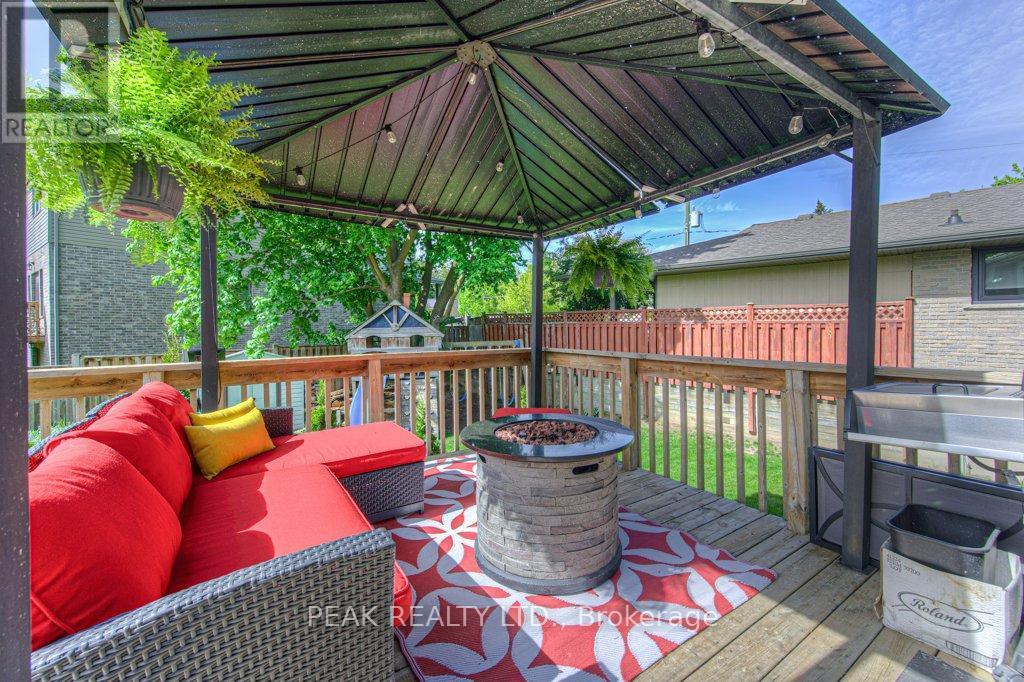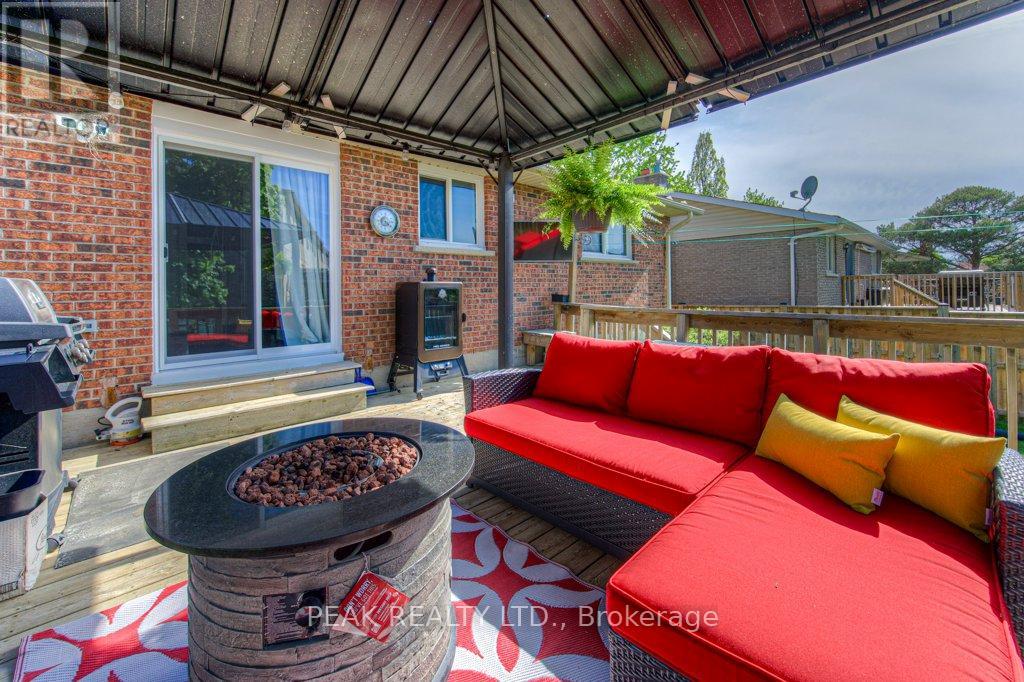6 Hastings Court Wilmot, Ontario N3A 2T1
$799,900
Welcome to your perfect family home in the charming small town of Baden just minutes from the highway and the vibrant City of Waterloo. This fully newly renovated main floor raised bungalow offers stylish open-concept living with modern upgrades throughout.Step inside and fall in love with the spacious, light-filled main floor, featuring a stunning open-concept kitchen designed for both everyday living and entertaining. The heart of the home is a large kitchen island with seating, quartz countertops, custom cabinetry, and stainless steel appliancesideal for hosting, meal prep, or casual dining. This home boasts 3 bedrooms and 3 bathrooms, including a private primary ensuite bath. The finished lower level offers a flexible space for a family room, home office, or gym, along with ample storage. Outside, enjoy a private backyard perfect for summer gatherings, kids, or quiet evenings. Located on a quiet street in a family-friendly neighborhood, this home combines small-town charm with unbeatable access to the city. (id:53661)
Open House
This property has open houses!
2:00 pm
Ends at:4:00 pm
2:00 pm
Ends at:4:00 pm
Property Details
| MLS® Number | X12163795 |
| Property Type | Single Family |
| Amenities Near By | Place Of Worship, Public Transit, Schools |
| Community Features | Community Centre |
| Equipment Type | Water Heater - Gas |
| Features | Gazebo, Sump Pump |
| Parking Space Total | 4 |
| Rental Equipment Type | Water Heater - Gas |
| Structure | Deck, Porch, Shed |
Building
| Bathroom Total | 3 |
| Bedrooms Above Ground | 3 |
| Bedrooms Total | 3 |
| Amenities | Fireplace(s) |
| Appliances | Water Heater, Water Softener, Water Purifier, Garage Door Opener Remote(s), Central Vacuum, Dishwasher, Garage Door Opener, Hood Fan, Stove, Refrigerator |
| Architectural Style | Raised Bungalow |
| Basement Development | Finished |
| Basement Features | Separate Entrance |
| Basement Type | N/a (finished) |
| Construction Style Attachment | Detached |
| Cooling Type | Central Air Conditioning |
| Exterior Finish | Brick |
| Fireplace Present | Yes |
| Fireplace Total | 2 |
| Fireplace Type | Woodstove |
| Foundation Type | Concrete |
| Heating Fuel | Natural Gas |
| Heating Type | Forced Air |
| Stories Total | 1 |
| Size Interior | 1,100 - 1,500 Ft2 |
| Type | House |
| Utility Water | Municipal Water |
Parking
| Attached Garage | |
| Garage |
Land
| Acreage | No |
| Fence Type | Partially Fenced |
| Land Amenities | Place Of Worship, Public Transit, Schools |
| Landscape Features | Landscaped |
| Sewer | Sanitary Sewer |
| Size Depth | 109 Ft ,7 In |
| Size Frontage | 72 Ft ,3 In |
| Size Irregular | 72.3 X 109.6 Ft |
| Size Total Text | 72.3 X 109.6 Ft |
| Zoning Description | R |
Rooms
| Level | Type | Length | Width | Dimensions |
|---|---|---|---|---|
| Basement | Bathroom | 3.42 m | 1.45 m | 3.42 m x 1.45 m |
| Basement | Laundry Room | 1.87 m | 2.62 m | 1.87 m x 2.62 m |
| Basement | Utility Room | 1.44 m | 2.62 m | 1.44 m x 2.62 m |
| Basement | Recreational, Games Room | 3.99 m | 5.35 m | 3.99 m x 5.35 m |
| Basement | Recreational, Games Room | 3.33 m | 3.8 m | 3.33 m x 3.8 m |
| Main Level | Kitchen | 3.46 m | 4.75 m | 3.46 m x 4.75 m |
| Main Level | Dining Room | 3.47 m | 3.23 m | 3.47 m x 3.23 m |
| Main Level | Living Room | 4.3 m | 7.64 m | 4.3 m x 7.64 m |
| Main Level | Primary Bedroom | 3.4 m | 4.1 m | 3.4 m x 4.1 m |
| Main Level | Bathroom | 2.32 m | 2.33 m | 2.32 m x 2.33 m |
| Main Level | Bedroom | 4.22 m | 3.1 m | 4.22 m x 3.1 m |
| Main Level | Bedroom | 3.17 m | 3.04 m | 3.17 m x 3.04 m |
| Main Level | Bathroom | 1.73 m | 2 m | 1.73 m x 2 m |
https://www.realtor.ca/real-estate/28346109/6-hastings-court-wilmot



















































