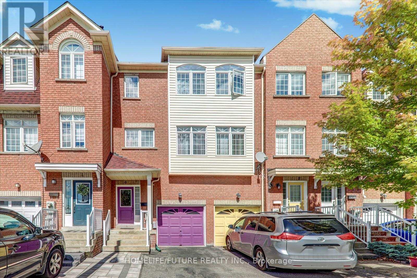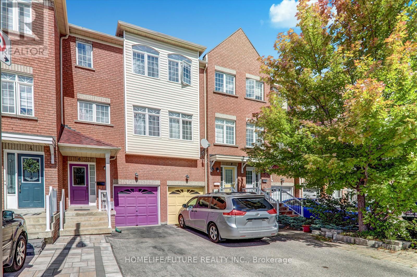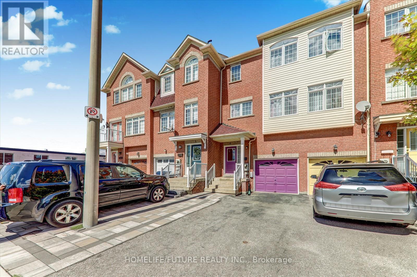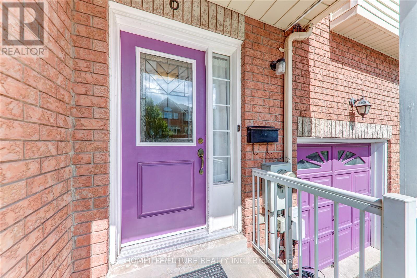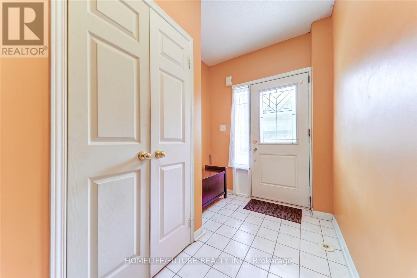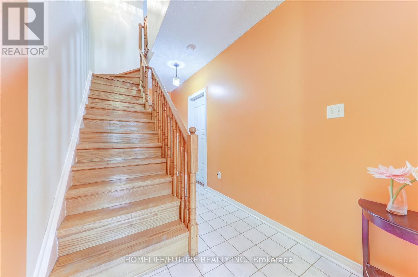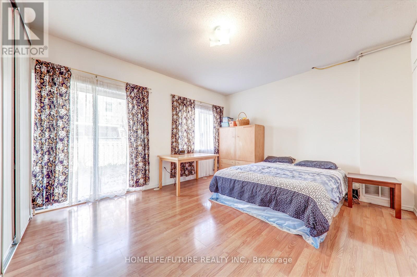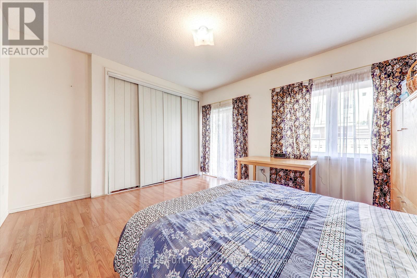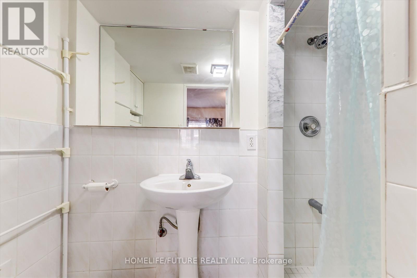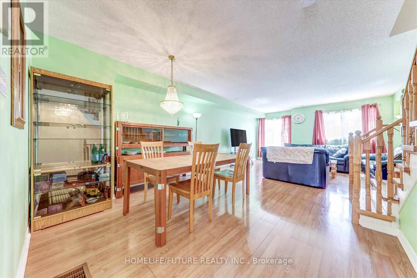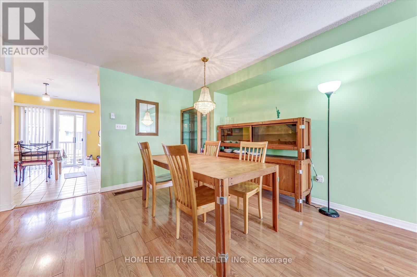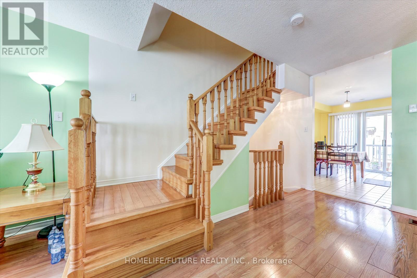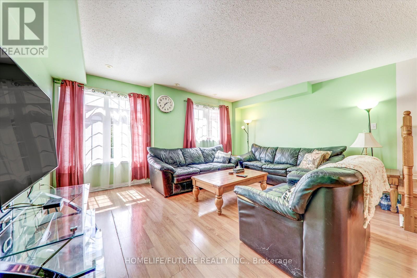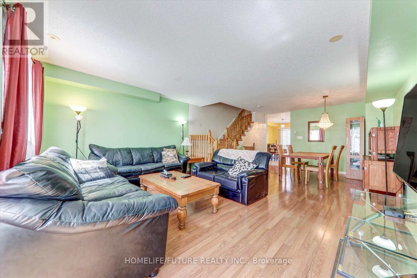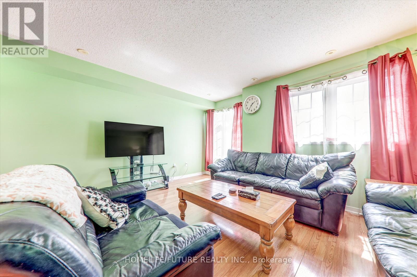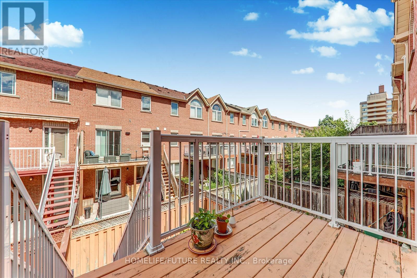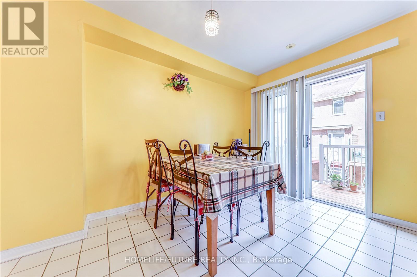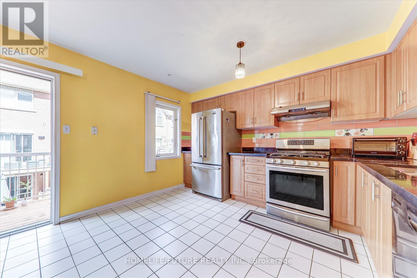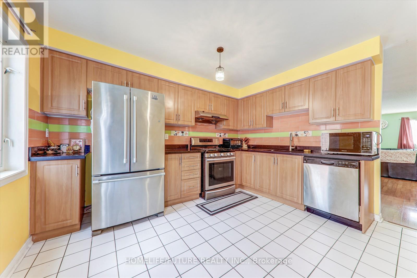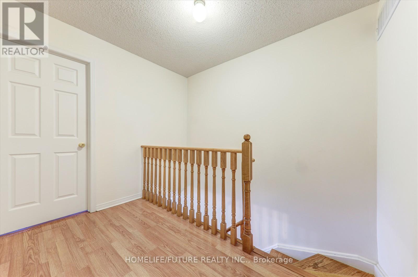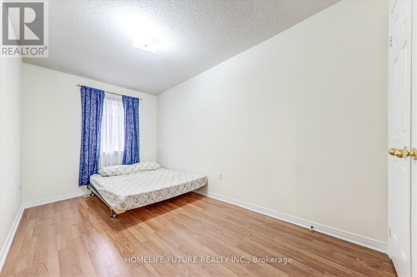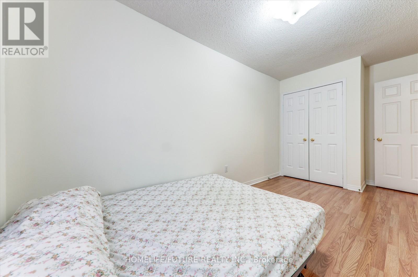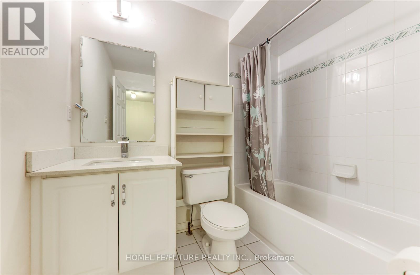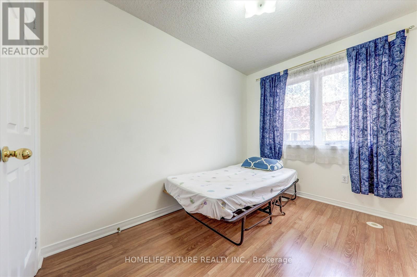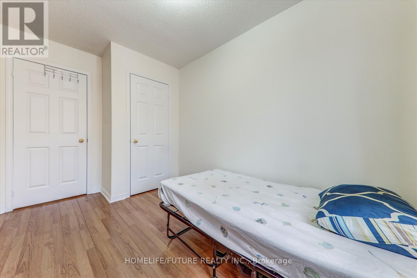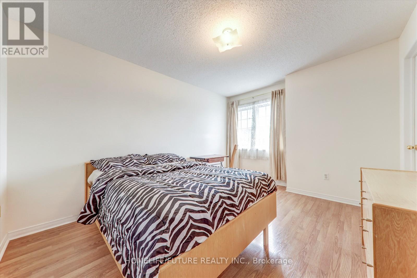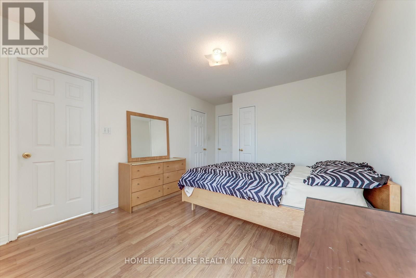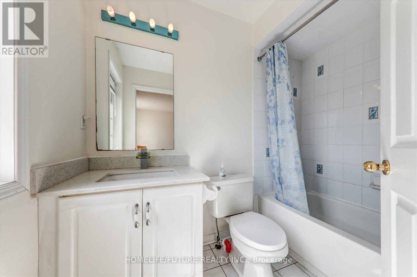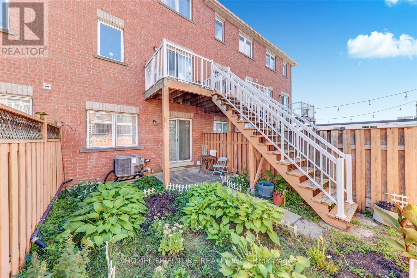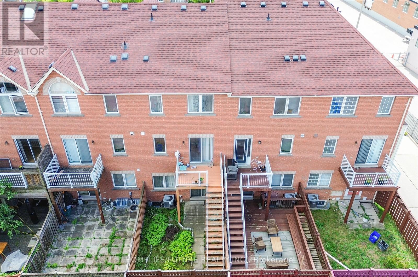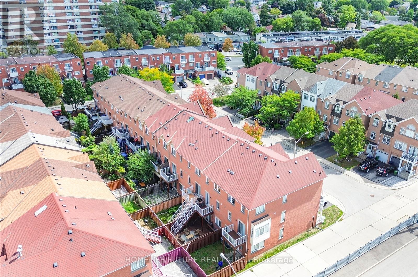4 Bedroom
3 Bathroom
1,500 - 2,000 ft2
Central Air Conditioning
Forced Air
$879,900
Don't Miss Out On This Opportunity To Discover A Lovely And Spacious East York 4-Bedroom 3-Bathroom Home. Featuring Its Spacious Interior Layout, Bright And Roomy Bedrooms, Including One Located On The Main Floor With A 3-Piece Washroom, A Kitchen With Ample Room For Cooking, As Well As A Gas Connection On The Deck Adjacent To The Kitchen Perfect For Outdoor Barbecues During Family Gatherings and Entertainment, And A Spacious Backyard Ideal For Lovely Gardening and Relaxation. This Location Is Very Convenient, Just A Short Walk To The TTC, With Quick Access To The DVP, 401, And Subway Stations. Everyday Essentials Are Steps Away, From Schools, Parks, Restaurants, Supermarkets, And Shopping Centres, All While Being Minutes Away From Downtown. Come Visit This Wonderful Home Located In A Neighbourhood That Blends City Convenience With A Welcoming East York Community Feel. (id:53661)
Open House
This property has open houses!
Starts at:
2:00 pm
Ends at:
5:00 pm
Property Details
|
MLS® Number
|
E12375743 |
|
Property Type
|
Single Family |
|
Neigbourhood
|
East York |
|
Community Name
|
O'Connor-Parkview |
|
Amenities Near By
|
Park, Public Transit |
|
Equipment Type
|
Water Heater |
|
Features
|
Carpet Free |
|
Parking Space Total
|
2 |
|
Rental Equipment Type
|
Water Heater |
|
Structure
|
Deck |
Building
|
Bathroom Total
|
3 |
|
Bedrooms Above Ground
|
4 |
|
Bedrooms Total
|
4 |
|
Appliances
|
Dishwasher, Dryer, Stove, Washer, Refrigerator |
|
Basement Development
|
Unfinished |
|
Basement Type
|
N/a (unfinished) |
|
Construction Style Attachment
|
Attached |
|
Cooling Type
|
Central Air Conditioning |
|
Exterior Finish
|
Brick |
|
Flooring Type
|
Laminate, Ceramic |
|
Foundation Type
|
Block |
|
Heating Fuel
|
Natural Gas |
|
Heating Type
|
Forced Air |
|
Stories Total
|
3 |
|
Size Interior
|
1,500 - 2,000 Ft2 |
|
Type
|
Row / Townhouse |
|
Utility Water
|
Municipal Water |
Parking
Land
|
Acreage
|
No |
|
Land Amenities
|
Park, Public Transit |
|
Sewer
|
Sanitary Sewer |
|
Size Depth
|
25.1 M |
|
Size Frontage
|
5.5 M |
|
Size Irregular
|
5.5 X 25.1 M |
|
Size Total Text
|
5.5 X 25.1 M |
Rooms
| Level |
Type |
Length |
Width |
Dimensions |
|
Second Level |
Living Room |
7.37 m |
4.9 m |
7.37 m x 4.9 m |
|
Second Level |
Dining Room |
7.37 m |
4.9 m |
7.37 m x 4.9 m |
|
Second Level |
Kitchen |
4.29 m |
3.75 m |
4.29 m x 3.75 m |
|
Third Level |
Primary Bedroom |
3.65 m |
3.32 m |
3.65 m x 3.32 m |
|
Third Level |
Bedroom 2 |
4.29 m |
2.16 m |
4.29 m x 2.16 m |
|
Third Level |
Bedroom 3 |
3.07 m |
2.16 m |
3.07 m x 2.16 m |
|
Basement |
Recreational, Games Room |
5.24 m |
4.9 m |
5.24 m x 4.9 m |
|
Main Level |
Bedroom |
4.9 m |
3.78 m |
4.9 m x 3.78 m |
https://www.realtor.ca/real-estate/28802657/6-guillet-street-toronto-oconnor-parkview-oconnor-parkview

