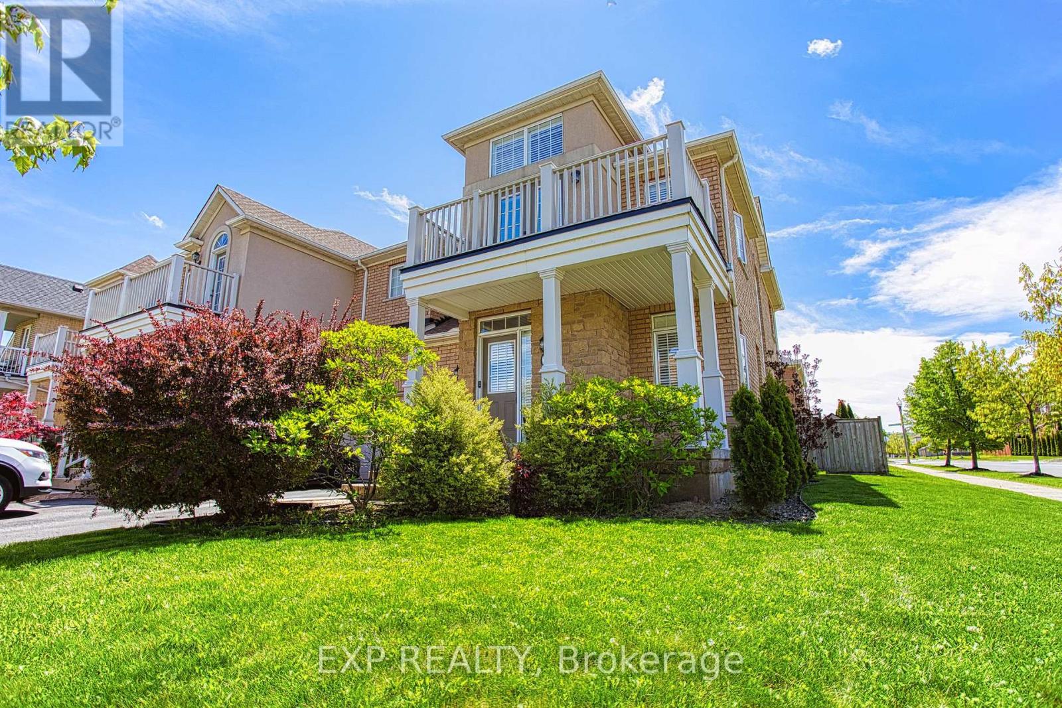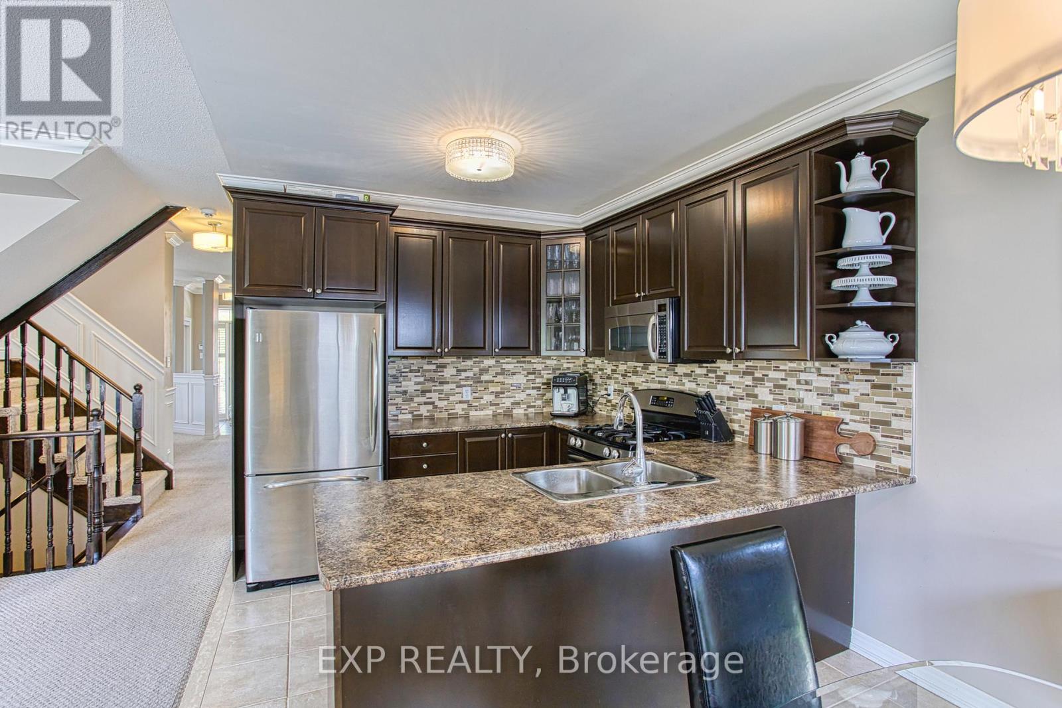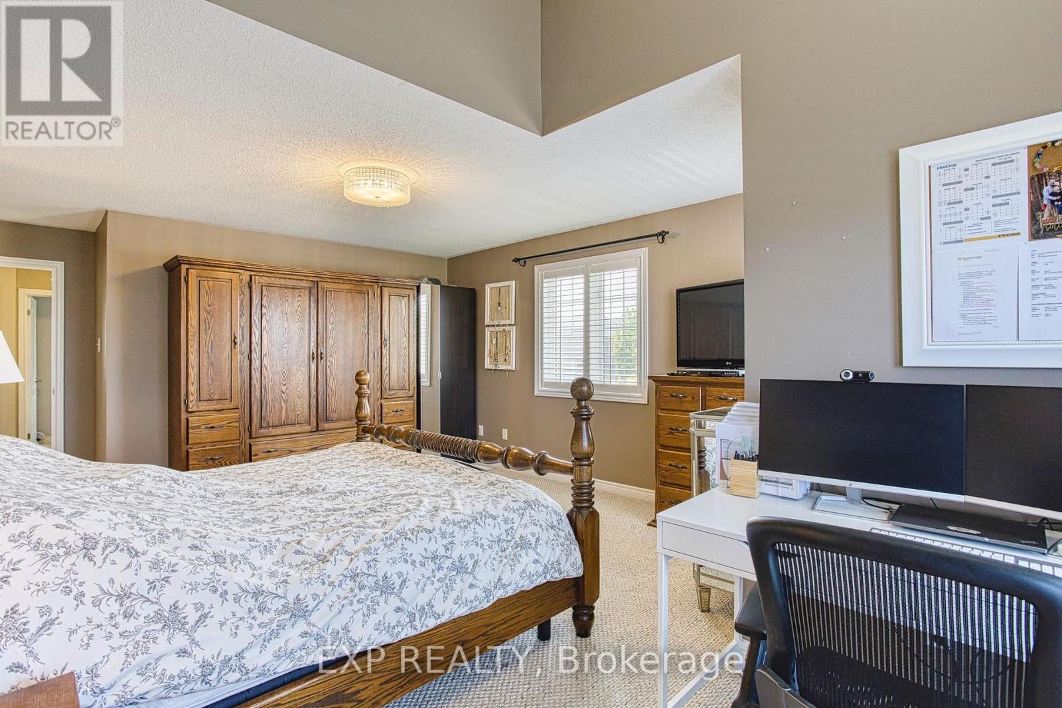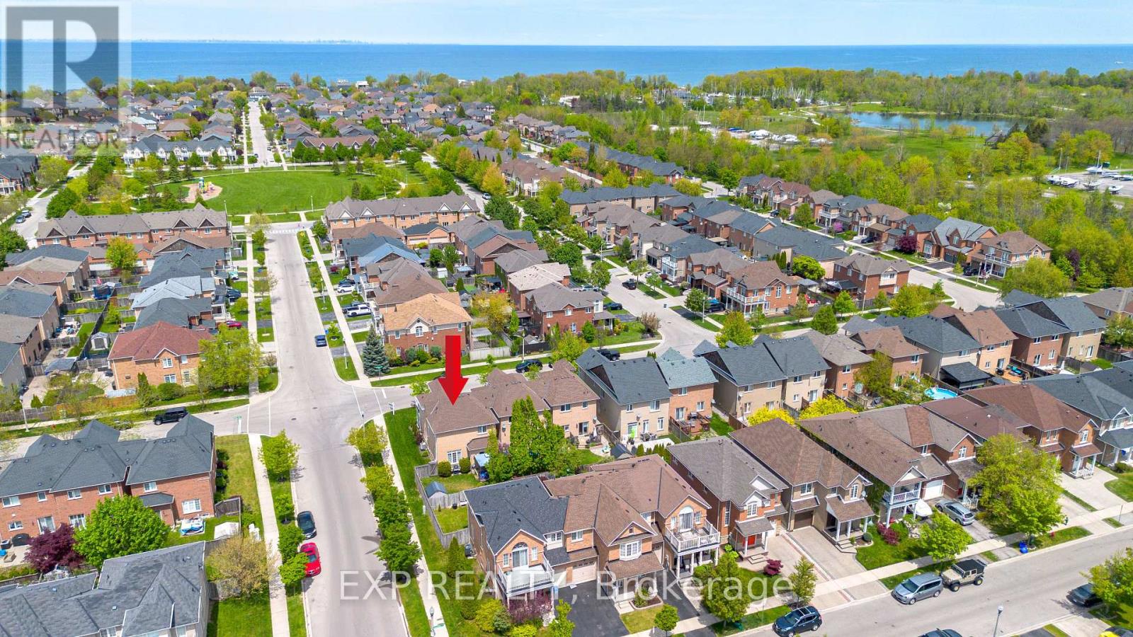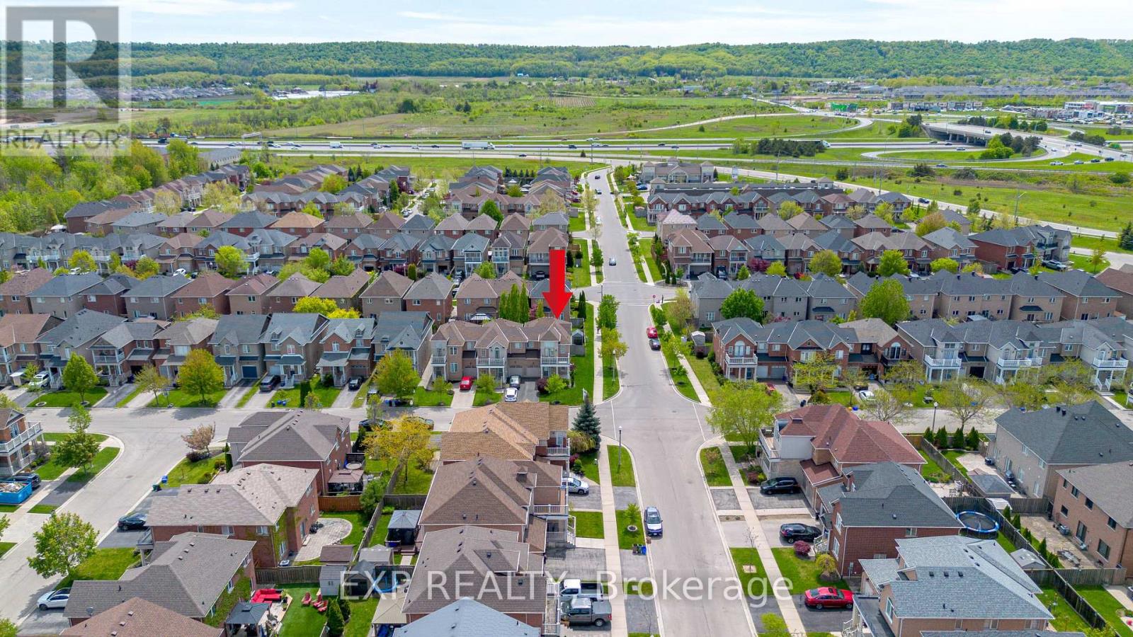6 Greenstem Crescent Hamilton, Ontario L8E 6G1
$799,900
Welcome to 6 Greenstem Crescent, a beautifully maintained freehold end-unit townhome located in the vibrant and family-friendly community of Fifty Point. This spacious and inviting home combines comfort, style, and convenience in one of Stoney Creeks most desirable neighbourhoods. As you step inside, you're welcomed by a bright open-concept main floor that seamlessly blends the living room and kitchen areas, making it perfect for entertaining guests or enjoying cozy family nights. The kitchen offers ample counter space and cabinetry, while large windows dressed with California shutters throughout the home allow natural light to pour in, creating a warm and welcoming atmosphere. Upstairs, you'll find generously sized bedrooms, including a standout primary suite complete with a private wrap-around balcony an ideal retreat for morning coffee or evening relaxation. The layout is thoughtfully designed to suit the needs of growing families or downsizers seeking easy, low-maintenance living. The unfinished basement offers a blank canvas for your vision, whether its a home gym, rec room, or additional living space. Step outside into the private backyard, where a beautiful 10x10 deck offers the perfect setting for summer gatherings or relaxing weekends. With a convenient gas hookup already in place, your BBQs will be effortless and enjoyable. Located just minutes from Lake Ontario, Fifty Point Conservation Area, and Winona Crossing Plaza, you'll love the balance of nature and modern amenities right at your doorstep. Easy access to parks, schools, and the QEW adds to the appeal of this well-situated home. 6 Greenstem Crescent offers exceptional value in a prime location a perfect place to call home. (id:53661)
Open House
This property has open houses!
2:00 pm
Ends at:4:00 pm
2:00 pm
Ends at:4:00 pm
Property Details
| MLS® Number | X12165966 |
| Property Type | Single Family |
| Neigbourhood | Fifty Point |
| Community Name | Winona Park |
| Equipment Type | Water Heater |
| Parking Space Total | 3 |
| Rental Equipment Type | Water Heater |
Building
| Bathroom Total | 3 |
| Bedrooms Above Ground | 3 |
| Bedrooms Total | 3 |
| Age | 16 To 30 Years |
| Appliances | Water Heater, Dishwasher, Dryer, Stove, Washer, Window Coverings, Refrigerator |
| Basement Development | Unfinished |
| Basement Type | Full (unfinished) |
| Construction Style Attachment | Attached |
| Cooling Type | Central Air Conditioning |
| Exterior Finish | Brick, Stucco |
| Foundation Type | Poured Concrete |
| Half Bath Total | 1 |
| Heating Fuel | Natural Gas |
| Heating Type | Forced Air |
| Stories Total | 2 |
| Size Interior | 1,500 - 2,000 Ft2 |
| Type | Row / Townhouse |
| Utility Water | Municipal Water |
Parking
| Attached Garage | |
| Garage |
Land
| Acreage | No |
| Sewer | Sanitary Sewer |
| Size Depth | 67 Ft ,4 In |
| Size Frontage | 30 Ft ,7 In |
| Size Irregular | 30.6 X 67.4 Ft |
| Size Total Text | 30.6 X 67.4 Ft |
Rooms
| Level | Type | Length | Width | Dimensions |
|---|---|---|---|---|
| Second Level | Bathroom | 2.57 m | 1.68 m | 2.57 m x 1.68 m |
| Second Level | Primary Bedroom | 5.44 m | 6.83 m | 5.44 m x 6.83 m |
| Second Level | Bathroom | 2.84 m | 3.43 m | 2.84 m x 3.43 m |
| Second Level | Bedroom 2 | 3.15 m | 3 m | 3.15 m x 3 m |
| Second Level | Bedroom 3 | 3.91 m | 2.67 m | 3.91 m x 2.67 m |
| Main Level | Foyer | 1.65 m | 2.08 m | 1.65 m x 2.08 m |
| Main Level | Dining Room | 3.25 m | 4.39 m | 3.25 m x 4.39 m |
| Main Level | Living Room | 4.04 m | 4.44 m | 4.04 m x 4.44 m |
| Main Level | Kitchen | 3.1 m | 3.02 m | 3.1 m x 3.02 m |
| Main Level | Eating Area | 3.1 m | 2.44 m | 3.1 m x 2.44 m |
| Main Level | Bathroom | 0.84 m | 1.96 m | 0.84 m x 1.96 m |
https://www.realtor.ca/real-estate/28351076/6-greenstem-crescent-hamilton-winona-park-winona-park



