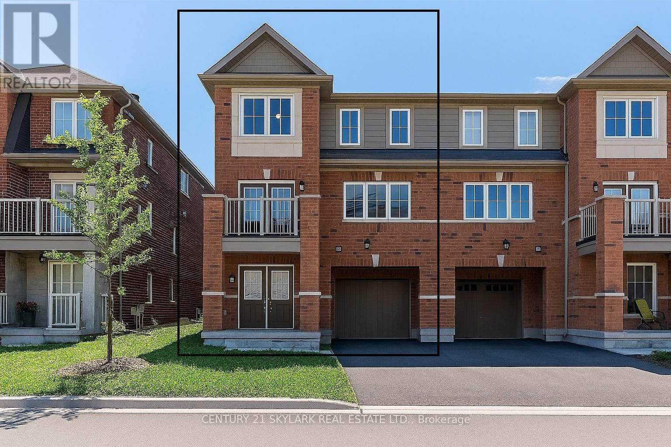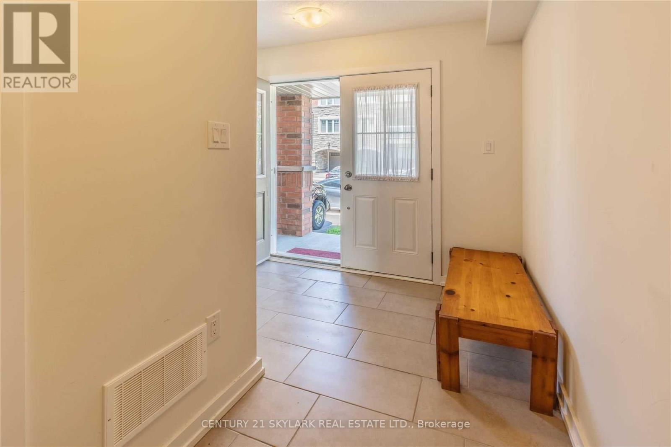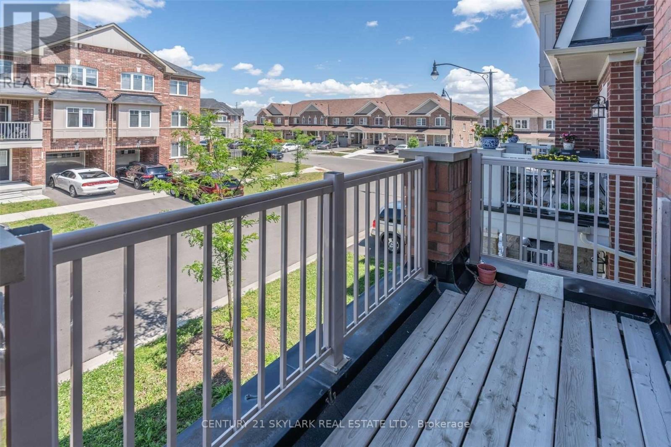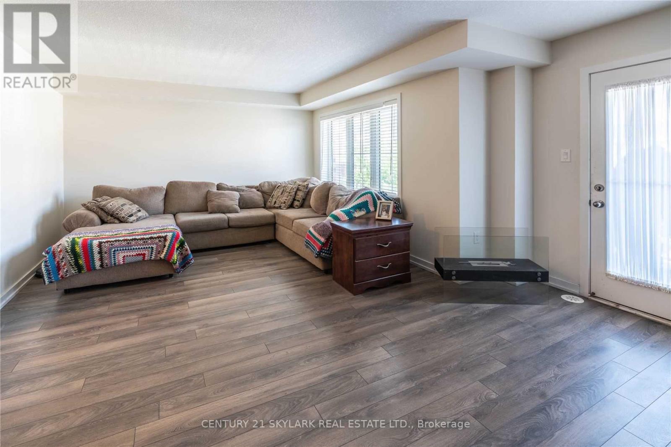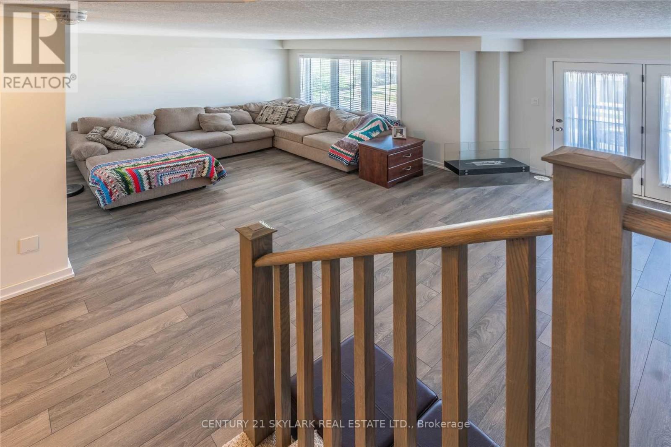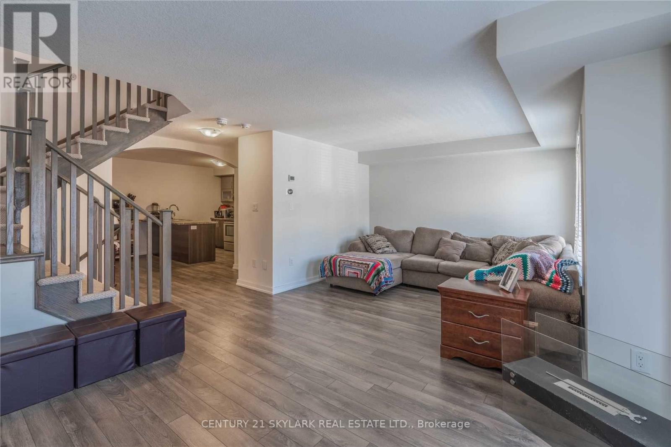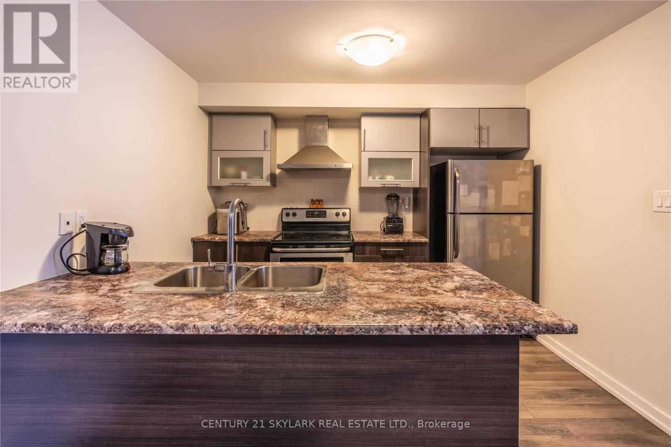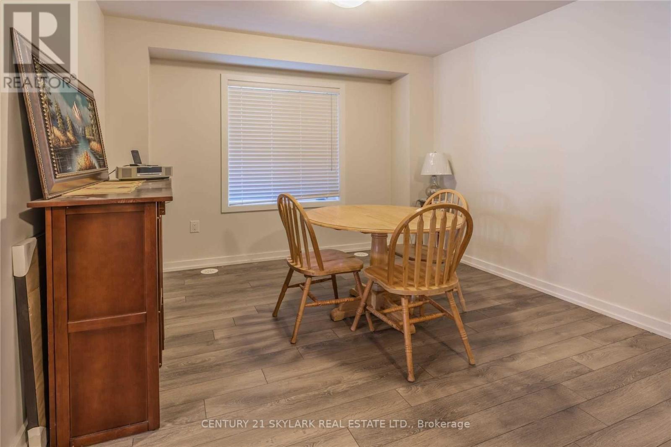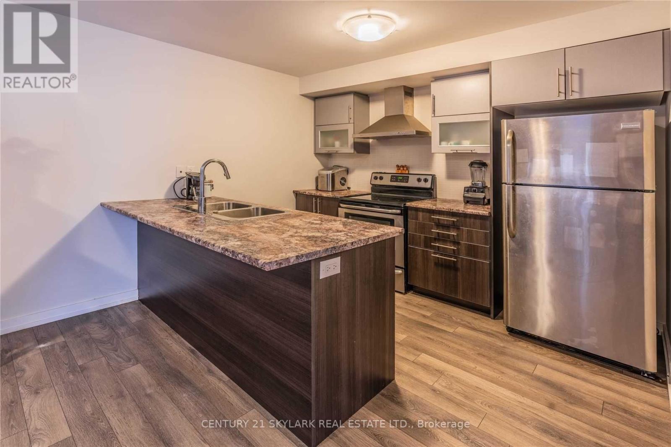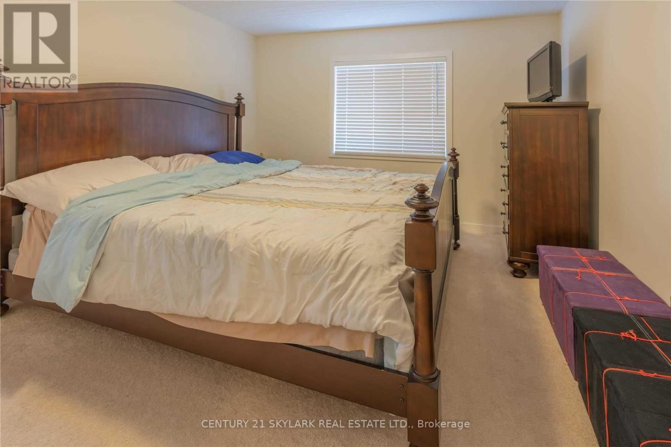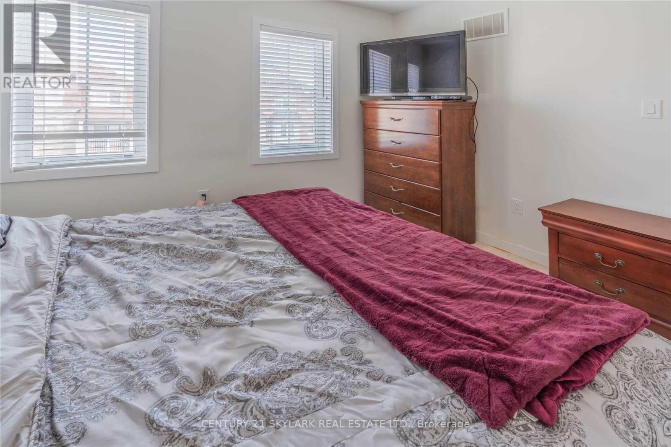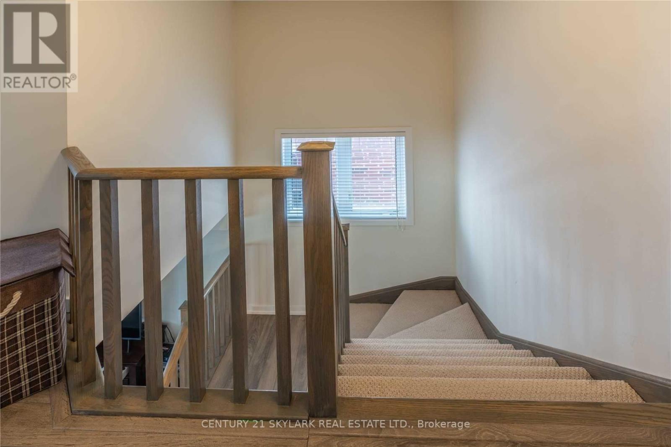3 Bedroom
6 Bathroom
1,100 - 1,500 ft2
Fireplace
Central Air Conditioning, Air Exchanger
Forced Air
$2,850 Monthly
Amazing 3 Bedroom 3 Washroom End Unit Freehold Townhouse In The Beautiful Community Of Northwest Brampton. Perfect for family. A Walk Out Balcony On The Main Level With Plenty Of Space For The Whole Family. The Kitchen Features Stainless Steel Fridge, Stove & Dishwasher. Laminate Floors And Pot Lights Throughout The 2nd Level. Two Car Parking. Townhouse with Pot lights and Laminate throughout. Open Concept Main Floor. Large Primary Bedroom with Walk in Closet and 4 Piece Ensuite. Conveniently located close to Bus stop, schools, grocery, and Gas Station. Easy access to Mount Pleasant GO Station, major highways, schools, and shopping. House will be freshly painted and professionally cleaned before taking possession. (id:53661)
Property Details
|
MLS® Number
|
W12445034 |
|
Property Type
|
Single Family |
|
Community Name
|
Northwest Brampton |
|
Equipment Type
|
Water Heater, Furnace, Water Heater - Tankless |
|
Parking Space Total
|
2 |
|
Rental Equipment Type
|
Water Heater, Furnace, Water Heater - Tankless |
Building
|
Bathroom Total
|
6 |
|
Bedrooms Above Ground
|
3 |
|
Bedrooms Total
|
3 |
|
Appliances
|
Garage Door Opener Remote(s) |
|
Construction Style Attachment
|
Attached |
|
Cooling Type
|
Central Air Conditioning, Air Exchanger |
|
Exterior Finish
|
Brick |
|
Fireplace Present
|
Yes |
|
Foundation Type
|
Concrete |
|
Half Bath Total
|
1 |
|
Heating Fuel
|
Natural Gas |
|
Heating Type
|
Forced Air |
|
Stories Total
|
3 |
|
Size Interior
|
1,100 - 1,500 Ft2 |
|
Type
|
Row / Townhouse |
|
Utility Water
|
Municipal Water |
Parking
Land
|
Acreage
|
No |
|
Sewer
|
Sanitary Sewer |
|
Size Depth
|
44 Ft ,7 In |
|
Size Frontage
|
26 Ft ,4 In |
|
Size Irregular
|
26.4 X 44.6 Ft |
|
Size Total Text
|
26.4 X 44.6 Ft |
Rooms
| Level |
Type |
Length |
Width |
Dimensions |
|
Second Level |
Kitchen |
5.7 m |
3.1 m |
5.7 m x 3.1 m |
|
Second Level |
Dining Room |
5.7 m |
3.1 m |
5.7 m x 3.1 m |
|
Second Level |
Living Room |
6.25 m |
4.5 m |
6.25 m x 4.5 m |
|
Third Level |
Bedroom |
3.16 m |
2.74 m |
3.16 m x 2.74 m |
|
Third Level |
Bedroom 3 |
3.2 m |
3 m |
3.2 m x 3 m |
|
Third Level |
Primary Bedroom |
3.85 m |
3.1 m |
3.85 m x 3.1 m |
|
Main Level |
Laundry Room |
6.7 m |
3.2 m |
6.7 m x 3.2 m |
https://www.realtor.ca/real-estate/28952183/6-francesco-street-brampton-northwest-brampton-northwest-brampton

