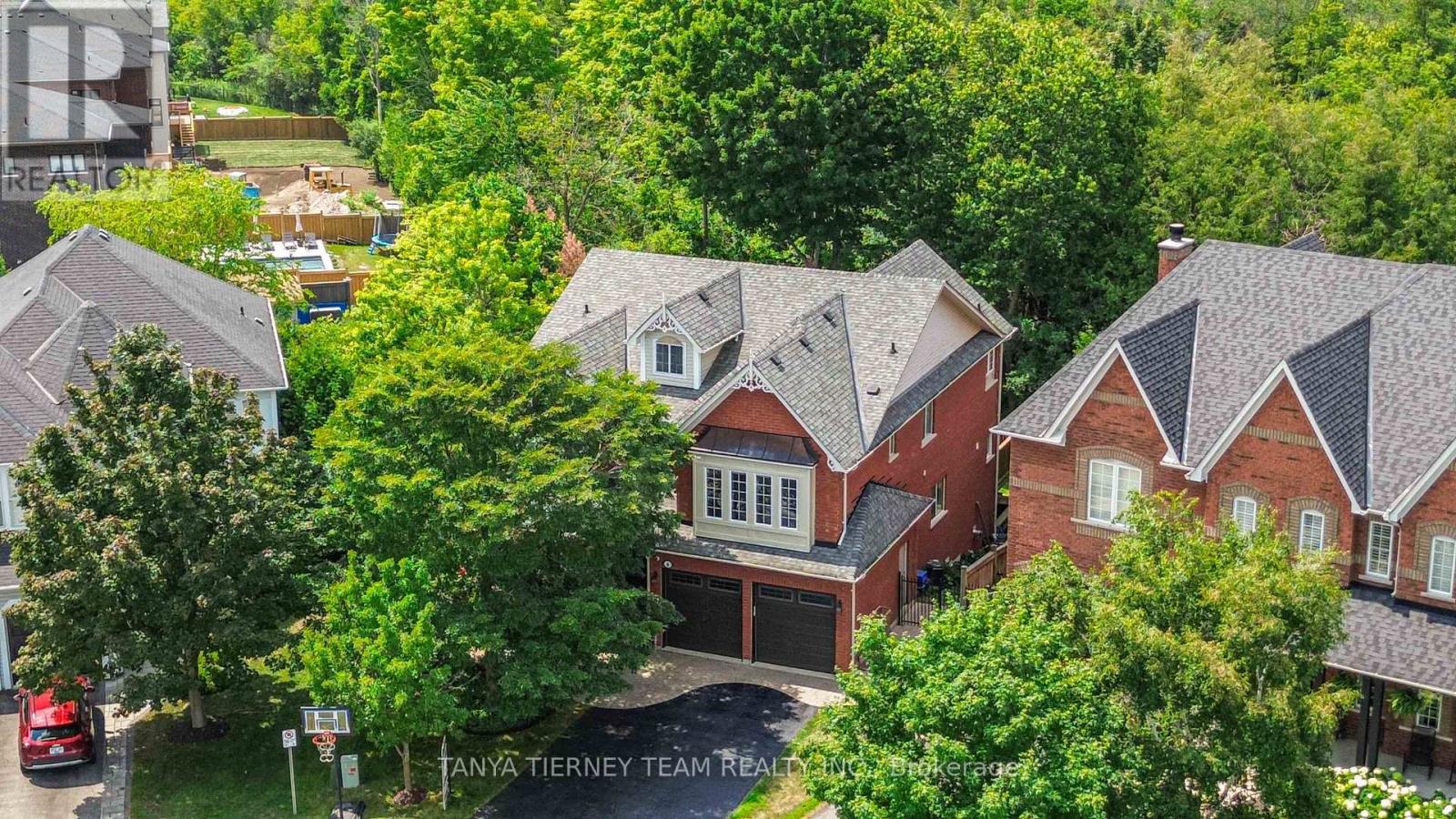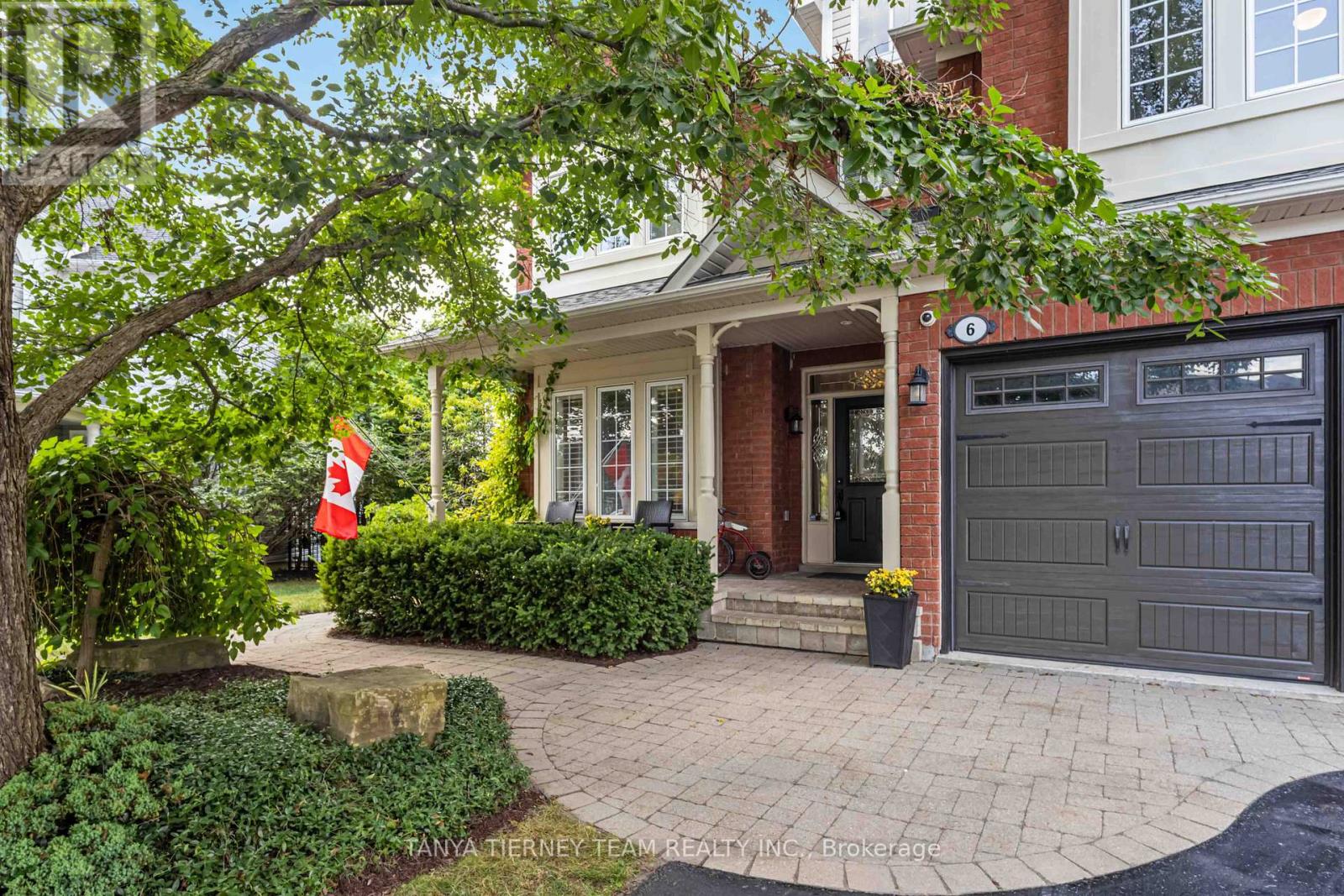4 Bedroom
5 Bathroom
3,000 - 3,500 ft2
Fireplace
Inground Pool
Central Air Conditioning
Forced Air
Landscaped
$1,899,900
Premium wooded ravine lot with in-ground pool & walk-out basement! Tributes 'Hawkins' model situated on a quiet court featuring a lush lot with extensive landscaping, manicured gardens & a private backyard oasis compete with in-ground saltwater pool, waterfall feature, interlocking patio, entertainers bar & gated access to the treed lot behind. Inside offers an open concept design boasting elegant formal living room & dining room with coffered ceiling & dry bar. Updated kitchen with granite counters, large centre island with breakfast bar, pantry, stainless steel appliances & sliding glass walk-out to the deck with panoramic ravine views! Family room with cozy gas fireplace & custom stone surround. Convenient office space with custom walnut built-in desk/hutch & laundry room with garage access. Upstairs offers additional living space in the open concept den - great retreat for teens! The primary bedrooms boasts a 4pc ensuite & walk-in closet with organizers. 2nd & 3rd bedrooms come with a 4pc jack & jill ensuite! Room to grow in the fully finished walk-out basement with spacious rec room with gas fireplace & bar area, games room with relaxing sauna & amazing theatre room for movie nights! Upgrades galore including california shutters, pot lighting, built-in speakers, 9ft ceilings, roof 2020, furnace 2022. Nestled in a demand community, steps to schools, parks, transits & downtown Brooklin shops! (id:53661)
Property Details
|
MLS® Number
|
E12317836 |
|
Property Type
|
Single Family |
|
Neigbourhood
|
Brooklin |
|
Community Name
|
Brooklin |
|
Amenities Near By
|
Park, Public Transit, Schools |
|
Equipment Type
|
Water Heater |
|
Features
|
Wooded Area, Ravine, Sauna |
|
Parking Space Total
|
4 |
|
Pool Features
|
Salt Water Pool |
|
Pool Type
|
Inground Pool |
|
Rental Equipment Type
|
Water Heater |
|
Structure
|
Deck, Porch, Patio(s) |
Building
|
Bathroom Total
|
5 |
|
Bedrooms Above Ground
|
4 |
|
Bedrooms Total
|
4 |
|
Age
|
16 To 30 Years |
|
Amenities
|
Fireplace(s) |
|
Appliances
|
Garage Door Opener Remote(s), All, Garage Door Opener, Sauna, Window Coverings |
|
Basement Development
|
Finished |
|
Basement Features
|
Walk Out |
|
Basement Type
|
Full (finished) |
|
Construction Style Attachment
|
Detached |
|
Cooling Type
|
Central Air Conditioning |
|
Exterior Finish
|
Brick |
|
Fire Protection
|
Alarm System, Security System |
|
Fireplace Present
|
Yes |
|
Fireplace Total
|
2 |
|
Flooring Type
|
Carpeted, Hardwood, Ceramic |
|
Foundation Type
|
Unknown |
|
Half Bath Total
|
2 |
|
Heating Fuel
|
Natural Gas |
|
Heating Type
|
Forced Air |
|
Stories Total
|
2 |
|
Size Interior
|
3,000 - 3,500 Ft2 |
|
Type
|
House |
|
Utility Water
|
Municipal Water |
Parking
Land
|
Acreage
|
No |
|
Fence Type
|
Fully Fenced, Fenced Yard |
|
Land Amenities
|
Park, Public Transit, Schools |
|
Landscape Features
|
Landscaped |
|
Sewer
|
Sanitary Sewer |
|
Size Depth
|
135 Ft ,10 In |
|
Size Frontage
|
41 Ft ,6 In |
|
Size Irregular
|
41.5 X 135.9 Ft ; Irreg Pie - 99.97 West, 115.42 North |
|
Size Total Text
|
41.5 X 135.9 Ft ; Irreg Pie - 99.97 West, 115.42 North|under 1/2 Acre |
|
Zoning Description
|
Residential |
Rooms
| Level |
Type |
Length |
Width |
Dimensions |
|
Second Level |
Bedroom 4 |
3.96 m |
3.35 m |
3.96 m x 3.35 m |
|
Second Level |
Den |
3.35 m |
3.05 m |
3.35 m x 3.05 m |
|
Second Level |
Primary Bedroom |
7.31 m |
4.26 m |
7.31 m x 4.26 m |
|
Second Level |
Bedroom 2 |
3.96 m |
3.65 m |
3.96 m x 3.65 m |
|
Second Level |
Bedroom 3 |
4.2 m |
3.65 m |
4.2 m x 3.65 m |
|
Basement |
Recreational, Games Room |
10.47 m |
5.8 m |
10.47 m x 5.8 m |
|
Basement |
Media |
4.98 m |
3.77 m |
4.98 m x 3.77 m |
|
Basement |
Games Room |
5.28 m |
4.99 m |
5.28 m x 4.99 m |
|
Main Level |
Living Room |
3.96 m |
3.35 m |
3.96 m x 3.35 m |
|
Main Level |
Dining Room |
5.18 m |
3.96 m |
5.18 m x 3.96 m |
|
Main Level |
Kitchen |
4.26 m |
2.74 m |
4.26 m x 2.74 m |
|
Main Level |
Eating Area |
4.26 m |
3.05 m |
4.26 m x 3.05 m |
|
Main Level |
Family Room |
4.87 m |
4.87 m |
4.87 m x 4.87 m |
|
Main Level |
Office |
3.05 m |
3.05 m |
3.05 m x 3.05 m |
Utilities
|
Cable
|
Available |
|
Electricity
|
Installed |
|
Sewer
|
Installed |
https://www.realtor.ca/real-estate/28675961/6-braddock-court-whitby-brooklin-brooklin




















































