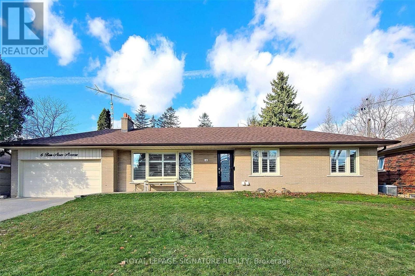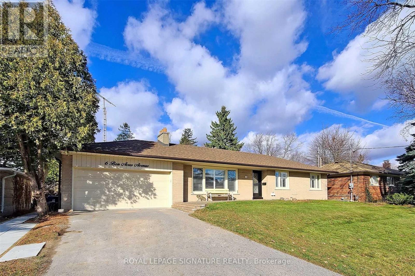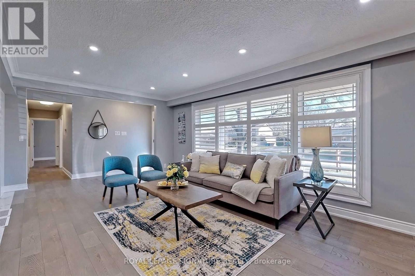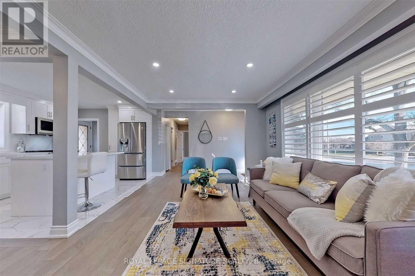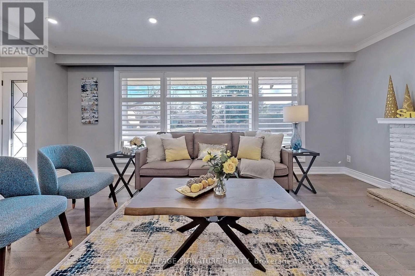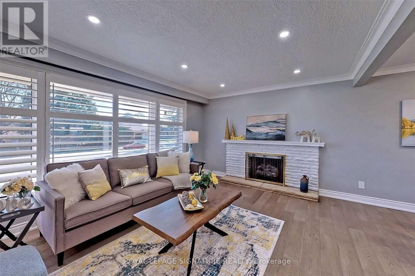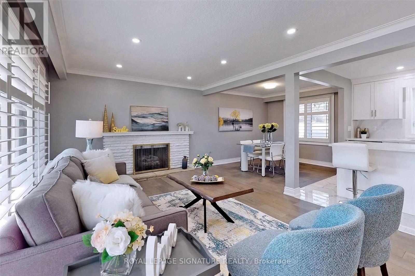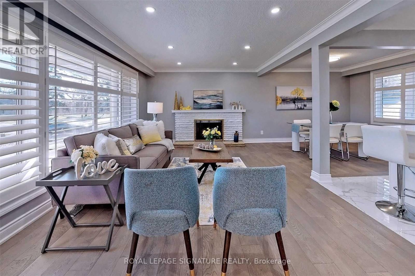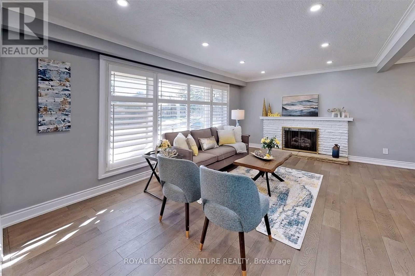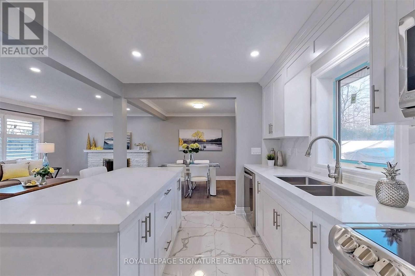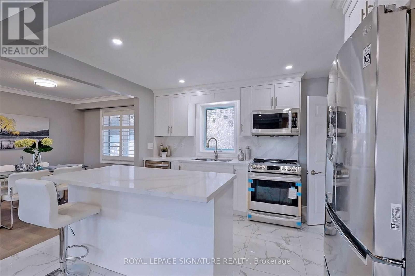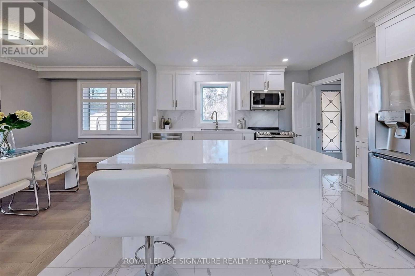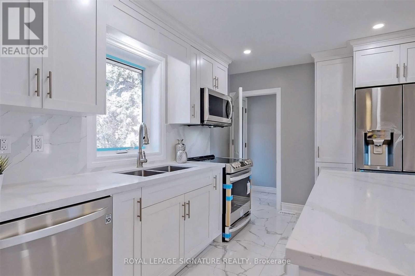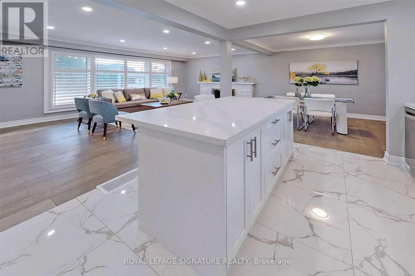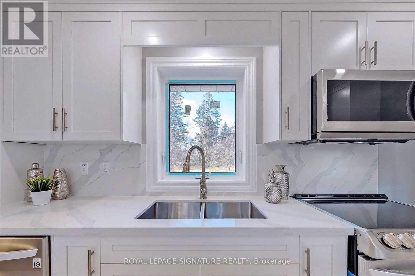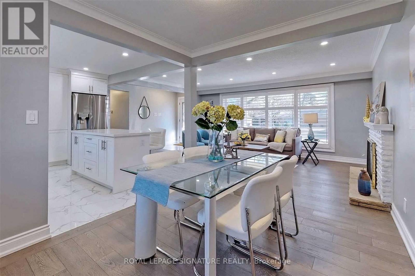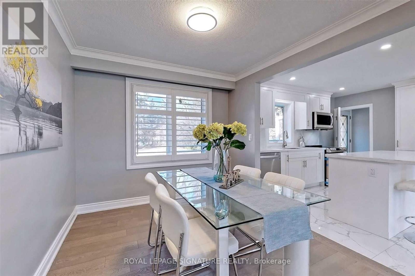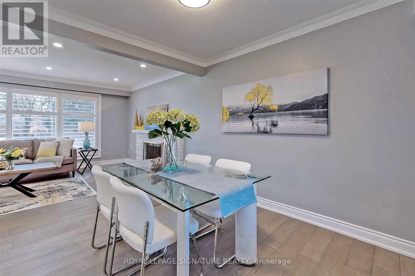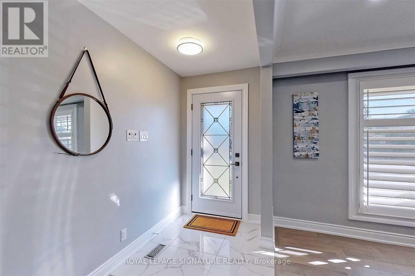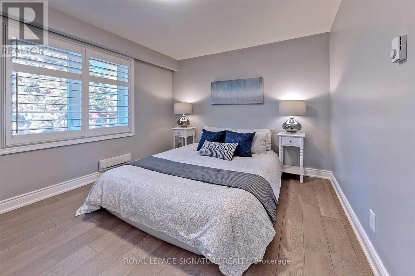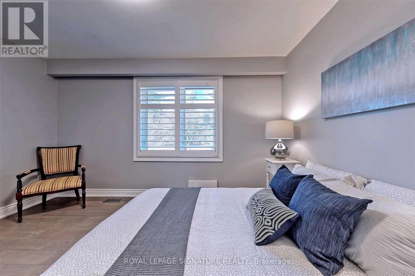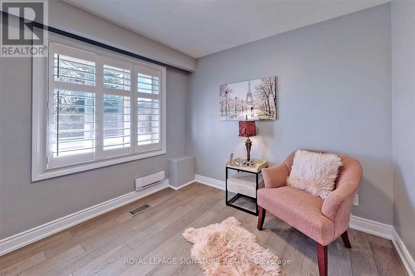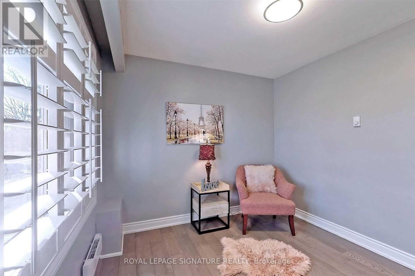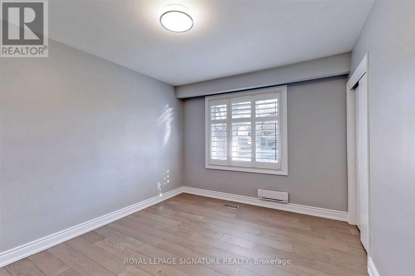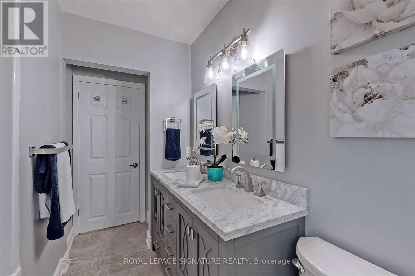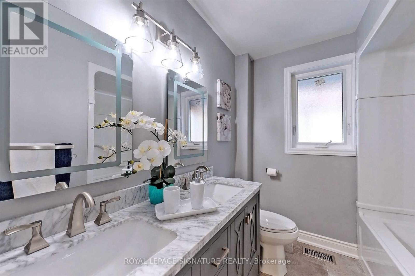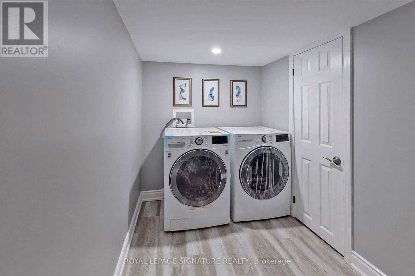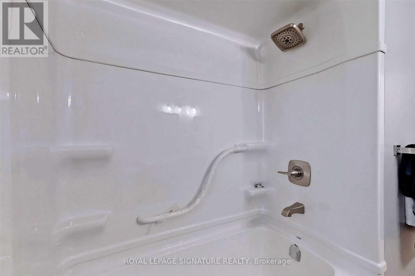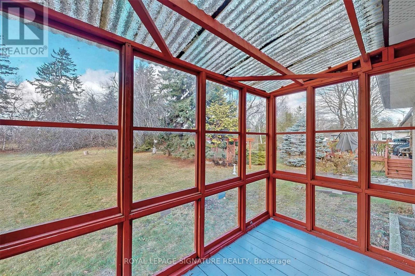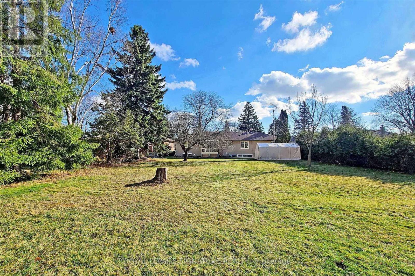3 Bedroom
2 Bathroom
1,100 - 1,500 ft2
Bungalow
Fireplace
Central Air Conditioning
Forced Air
$3,300 Monthly
Welcome to this stunning, fully renovated 3-bedroom ground level home, perfectly situated on a massive lot in one of the area's most sought-after neighborhoods. Step into a bright, open-concept living space designed for both comfort and entertaining, featuring a show-stopping kitchen with a large quartz island, new stainless steel appliances, and stylish finishes throughout.Enjoy three spacious bedrooms, including a primary suite with a private 2-piece ensuite. Attached Garage with Parking and an expansive backyard offers endless possibilities perfect for family fun, gardening, or relaxing weekends complete with a brand-new 10x7 shed to store all your tools and outdoor gear.Ideally located close to top-rated schools, scenic parks and trails, the University of Toronto, and all essential amenities. This incredible home won't last long dont miss your chance to live in one of West Rouges finest! (id:53661)
Property Details
|
MLS® Number
|
E12367791 |
|
Property Type
|
Single Family |
|
Neigbourhood
|
Scarborough |
|
Community Name
|
Centennial Scarborough |
|
Amenities Near By
|
Park, Place Of Worship |
|
Features
|
Conservation/green Belt, Carpet Free |
|
Parking Space Total
|
2 |
|
Structure
|
Shed |
Building
|
Bathroom Total
|
2 |
|
Bedrooms Above Ground
|
3 |
|
Bedrooms Total
|
3 |
|
Age
|
51 To 99 Years |
|
Appliances
|
Dishwasher, Dryer, Hood Fan, Microwave, Stove, Washer, Refrigerator |
|
Architectural Style
|
Bungalow |
|
Construction Style Attachment
|
Detached |
|
Cooling Type
|
Central Air Conditioning |
|
Exterior Finish
|
Brick |
|
Fireplace Present
|
Yes |
|
Flooring Type
|
Laminate |
|
Foundation Type
|
Unknown |
|
Half Bath Total
|
1 |
|
Heating Fuel
|
Natural Gas |
|
Heating Type
|
Forced Air |
|
Stories Total
|
1 |
|
Size Interior
|
1,100 - 1,500 Ft2 |
|
Type
|
House |
|
Utility Water
|
Municipal Water |
Parking
Land
|
Acreage
|
No |
|
Land Amenities
|
Park, Place Of Worship |
|
Sewer
|
Sanitary Sewer |
|
Size Depth
|
224 Ft ,2 In |
|
Size Frontage
|
75 Ft |
|
Size Irregular
|
75 X 224.2 Ft |
|
Size Total Text
|
75 X 224.2 Ft |
|
Surface Water
|
River/stream |
Rooms
| Level |
Type |
Length |
Width |
Dimensions |
|
Ground Level |
Dining Room |
3.08 m |
2.75 m |
3.08 m x 2.75 m |
|
Ground Level |
Kitchen |
3.82 m |
2.98 m |
3.82 m x 2.98 m |
|
Ground Level |
Primary Bedroom |
4.07 m |
3.01 m |
4.07 m x 3.01 m |
|
Ground Level |
Bedroom |
3.9 m |
3.07 m |
3.9 m x 3.07 m |
|
Ground Level |
Bedroom |
2.99 m |
2.86 m |
2.99 m x 2.86 m |
https://www.realtor.ca/real-estate/28785090/6-bonacres-avenue-toronto-centennial-scarborough-centennial-scarborough

