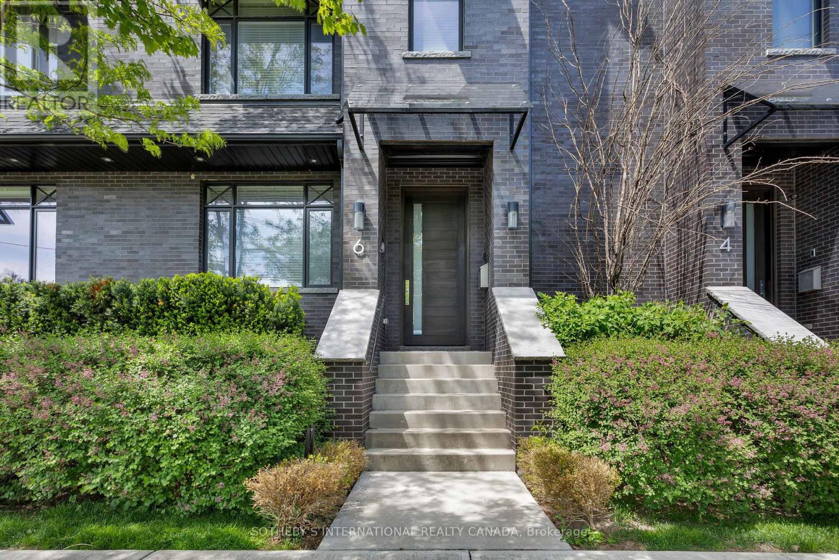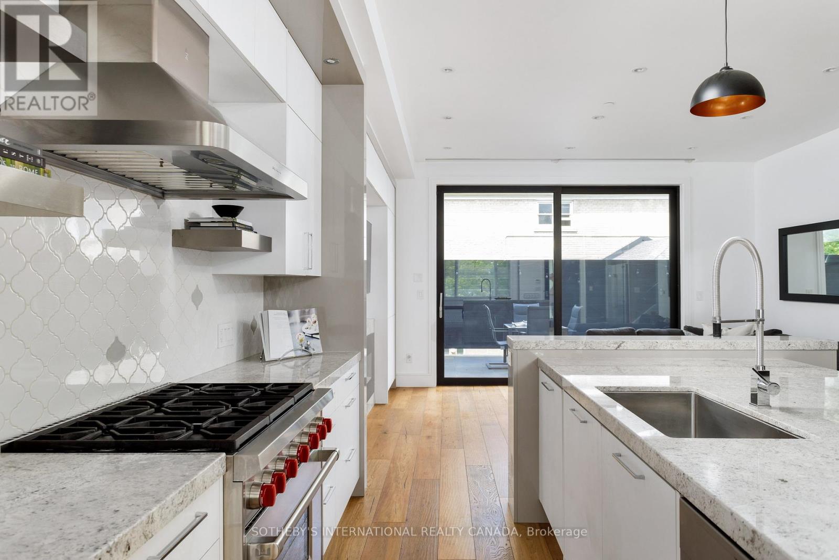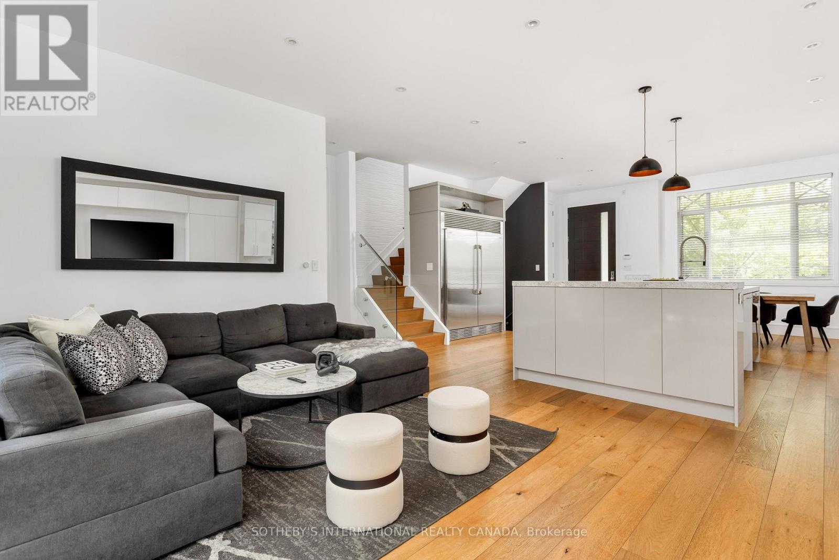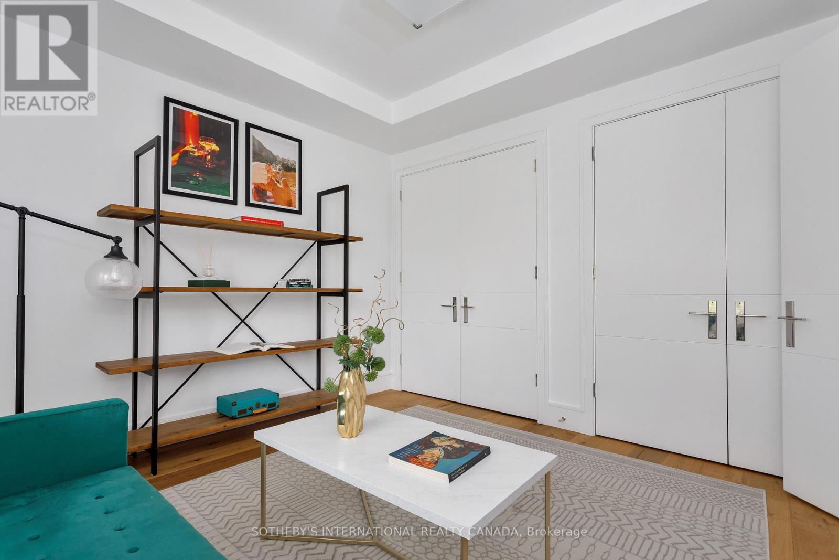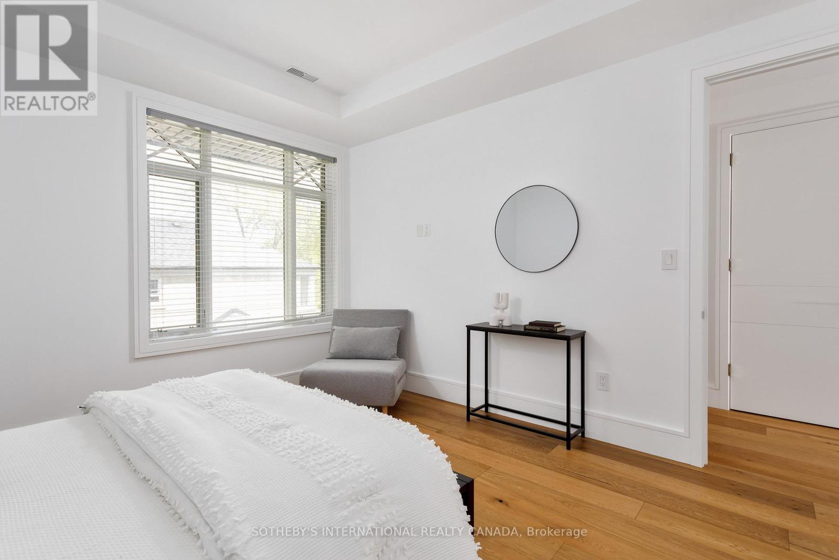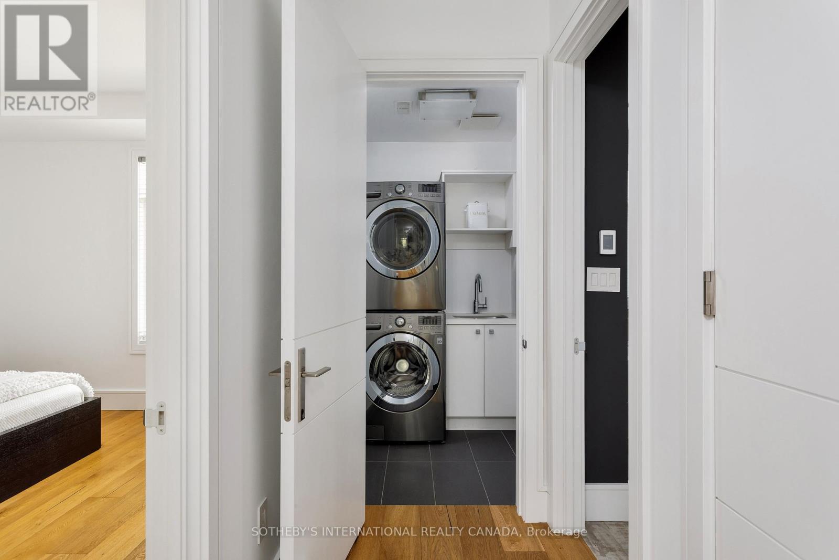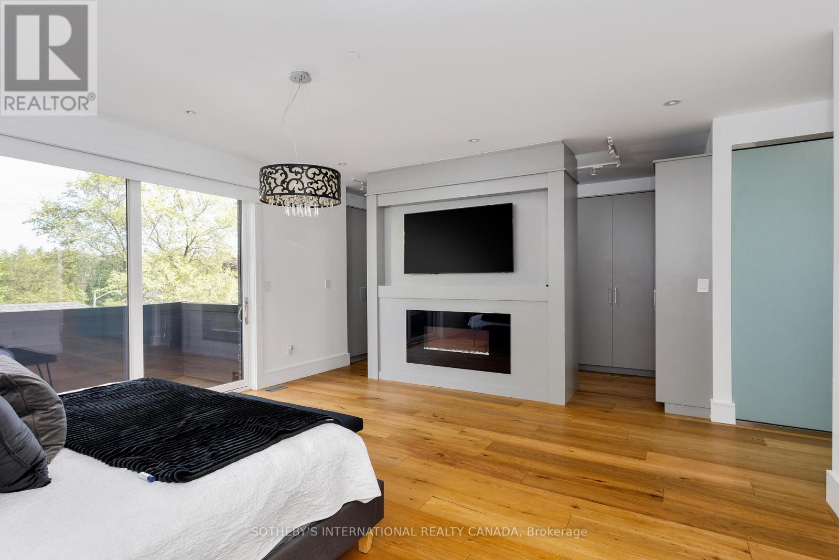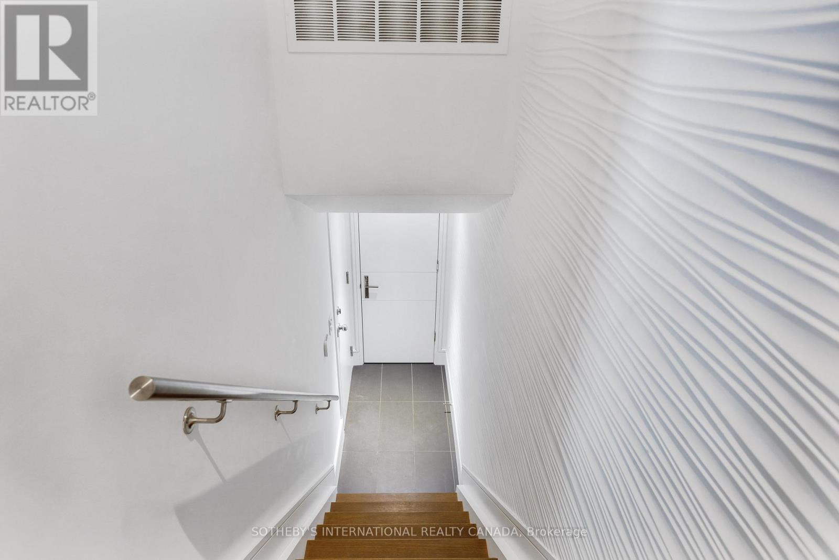3 Bedroom
3 Bathroom
2,250 - 2,499 ft2
Fireplace
Central Air Conditioning
Forced Air
$1,899,999Maintenance, Insurance, Parking
$840 Monthly
Architecturally Designed Luxury Townhome 3 Bedroom, 3-Level Residence with Private Elevator. Experience refined urban living in this impeccably crafted, architecturally designed townhome offering approximately 2,700 square feet of finished space across three expansive, above-grade levels. Nestled within an exclusive boutique enclave of just four residences, this home merges contemporary elegance with intelligent design for a sophisticated, low-maintenance lifestyle.The open-concept main floor is an entertainers dream, boasting 10-foot ceilings, radiant in-floor heating, and seamless transitions between living, dining, and the gourmet kitchen. A private in-suite elevator offers effortless access to all levels, adding both convenience and prestige.The top floor is a dedicated primary suite retreat, featuring a spa-inspired ensuite, expansive custom walk-in closet, and a private balcony ideal for morning coffee or evening relaxation. Two additional bedrooms and a stylish full bathroom provide comfort and flexibility for guests, family, or a home office. Enjoy the outdoors with your own private terrace and balcony, perfect for dining alfresco or simply unwinding in the fresh air. Located in a prime, sought-after neighbourhood, this residence offers a quiet, residential feel while being just minutes from the best the city has to offer. Walk to charming cafes, boutique shops, lush parks, and top-rated schools. Convenient access to transit and major thorough fares ensures seamless connectivity to downtown and beyond.This is the perfect home for those seeking luxury, privacy, and an unbeatable location without compromise. (id:53661)
Property Details
|
MLS® Number
|
W12161918 |
|
Property Type
|
Single Family |
|
Neigbourhood
|
Edenbridge-Humber Valley |
|
Community Name
|
Edenbridge-Humber Valley |
|
Community Features
|
Pet Restrictions |
|
Parking Space Total
|
2 |
Building
|
Bathroom Total
|
3 |
|
Bedrooms Above Ground
|
3 |
|
Bedrooms Total
|
3 |
|
Appliances
|
Dishwasher, Dryer, Oven, Stove, Washer, Window Coverings, Refrigerator |
|
Cooling Type
|
Central Air Conditioning |
|
Exterior Finish
|
Brick |
|
Fireplace Present
|
Yes |
|
Flooring Type
|
Hardwood, Ceramic, Tile |
|
Half Bath Total
|
1 |
|
Heating Fuel
|
Natural Gas |
|
Heating Type
|
Forced Air |
|
Size Interior
|
2,250 - 2,499 Ft2 |
|
Type
|
Row / Townhouse |
Parking
Land
Rooms
| Level |
Type |
Length |
Width |
Dimensions |
|
Second Level |
Bedroom 2 |
4.3 m |
3.8 m |
4.3 m x 3.8 m |
|
Second Level |
Bedroom 3 |
3.8 m |
3.6 m |
3.8 m x 3.6 m |
|
Second Level |
Laundry Room |
1.8 m |
1.4 m |
1.8 m x 1.4 m |
|
Third Level |
Primary Bedroom |
5.1 m |
4.6 m |
5.1 m x 4.6 m |
|
Third Level |
Sitting Room |
4.6 m |
1.2 m |
4.6 m x 1.2 m |
|
Basement |
Storage |
2.4 m |
1.8 m |
2.4 m x 1.8 m |
|
Main Level |
Living Room |
5.3 m |
3.9 m |
5.3 m x 3.9 m |
|
Main Level |
Dining Room |
5.5 m |
2.7 m |
5.5 m x 2.7 m |
|
Main Level |
Kitchen |
6 m |
3 m |
6 m x 3 m |
https://www.realtor.ca/real-estate/28342689/6-ashley-road-toronto-edenbridge-humber-valley-edenbridge-humber-valley


