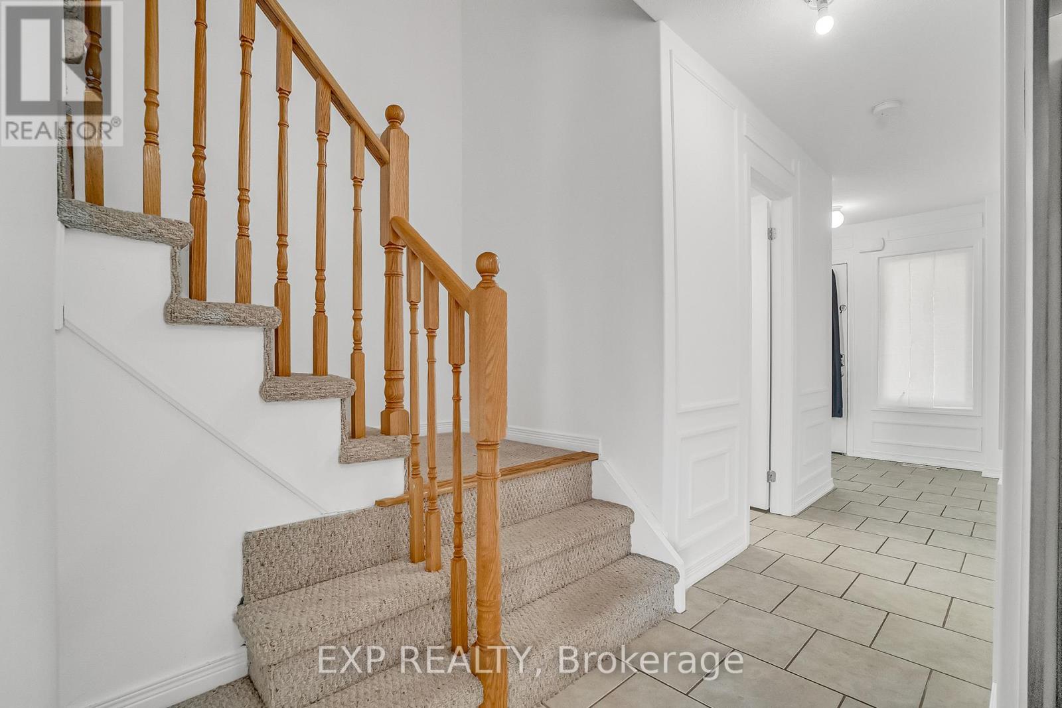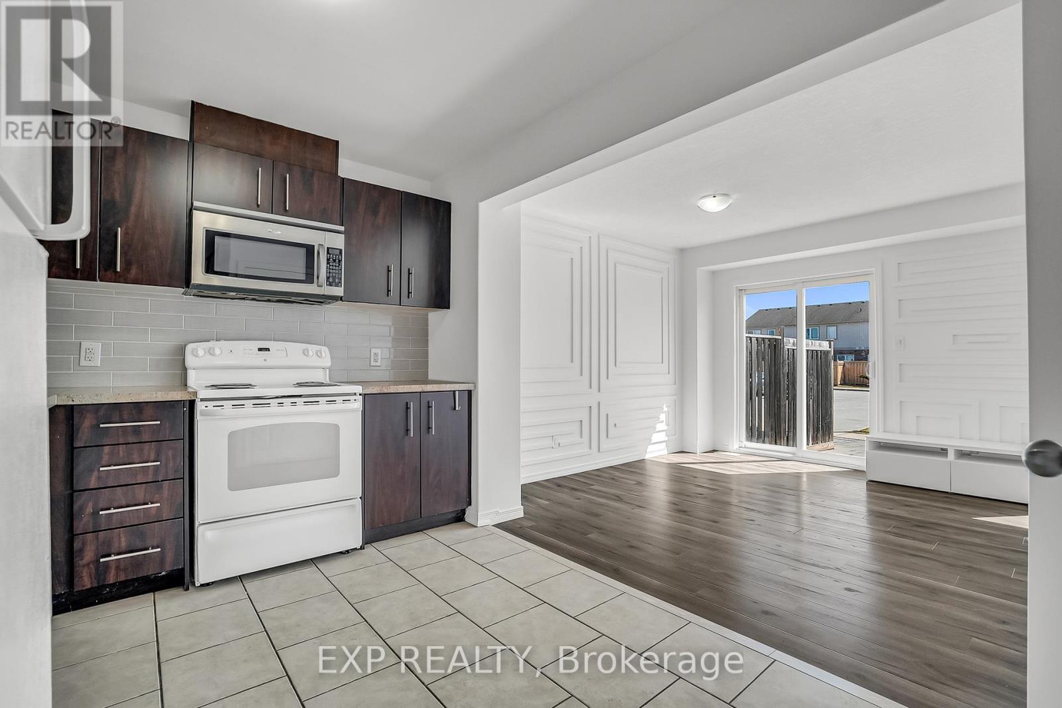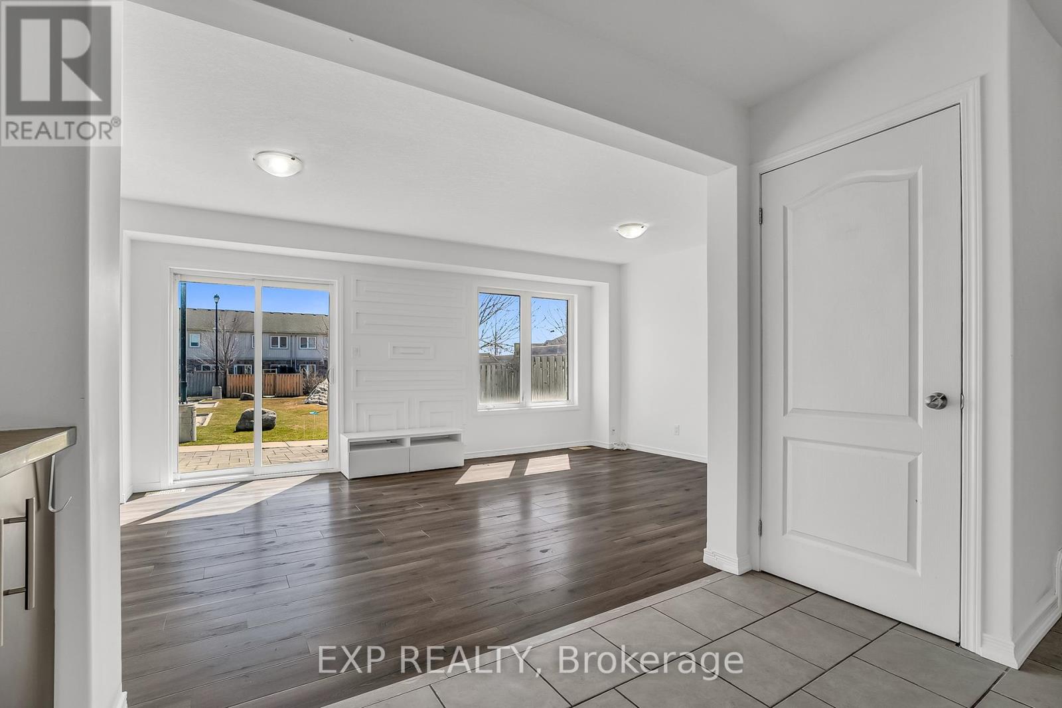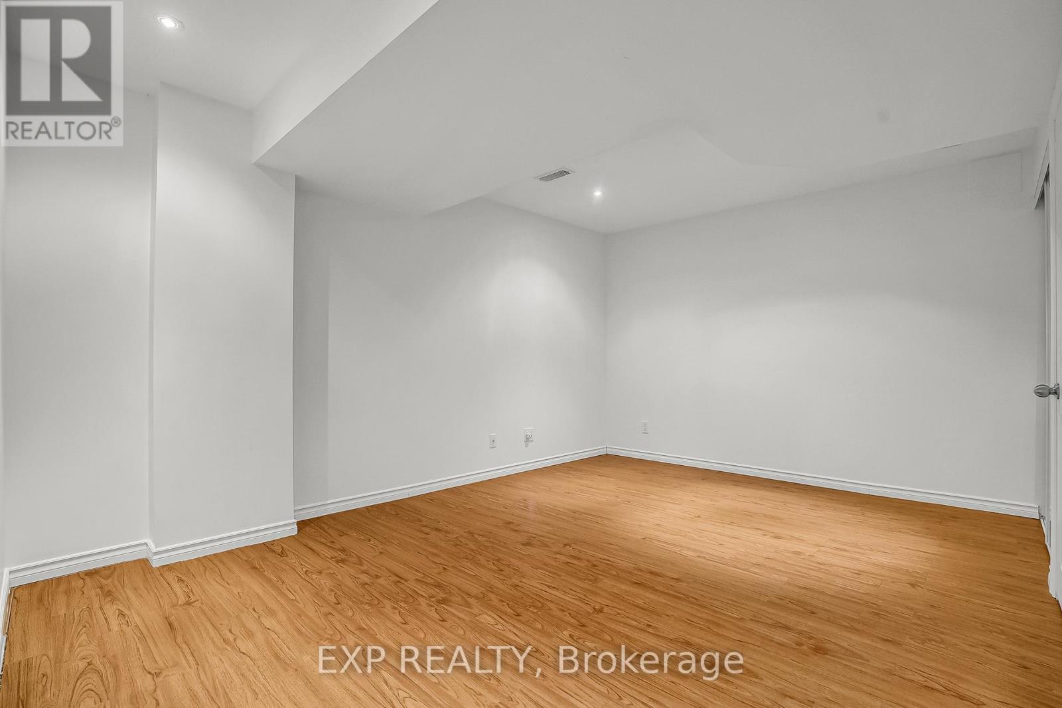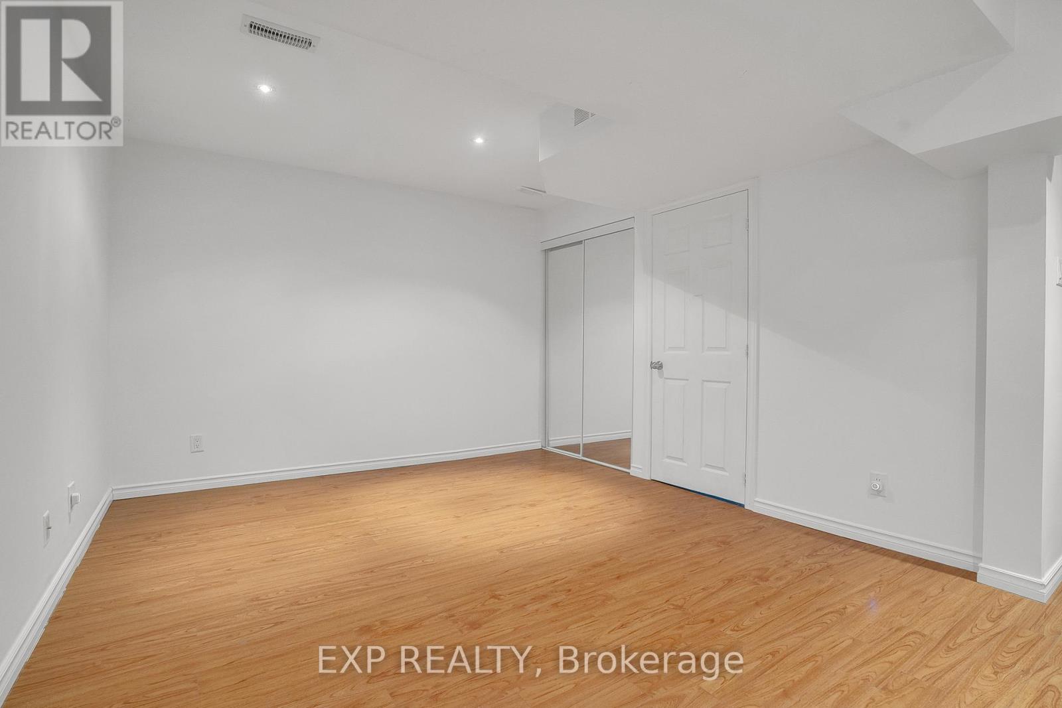4 Bedroom
4 Bathroom
1,100 - 1,500 ft2
Central Air Conditioning
Forced Air
$2,850 Monthly
Welcome to this bright and spacious 3-bedroom townhome in the sought-after southeast end of Barrie! Located in a family-friendly neighbourhood, this unit features an open-concept layout, modern finishes, and a walk-out to a private balcony. Enjoy the convenience of an attached garage, ensuite laundry, and easy access to schools, parks, shopping, and the Barrie South GO Station. Perfect for professionals or families looking for a comfortable and well-located place to call home. A+ tenants only. (id:53661)
Property Details
|
MLS® Number
|
S12157712 |
|
Property Type
|
Single Family |
|
Community Name
|
Innis-Shore |
|
Features
|
In Suite Laundry |
|
Parking Space Total
|
2 |
Building
|
Bathroom Total
|
4 |
|
Bedrooms Above Ground
|
3 |
|
Bedrooms Below Ground
|
1 |
|
Bedrooms Total
|
4 |
|
Age
|
6 To 15 Years |
|
Appliances
|
Dishwasher, Dryer, Microwave, Stove, Washer, Window Coverings, Refrigerator |
|
Basement Development
|
Finished |
|
Basement Type
|
N/a (finished) |
|
Construction Style Attachment
|
Attached |
|
Cooling Type
|
Central Air Conditioning |
|
Exterior Finish
|
Brick, Vinyl Siding |
|
Flooring Type
|
Ceramic, Carpeted |
|
Foundation Type
|
Unknown |
|
Half Bath Total
|
1 |
|
Heating Fuel
|
Natural Gas |
|
Heating Type
|
Forced Air |
|
Stories Total
|
2 |
|
Size Interior
|
1,100 - 1,500 Ft2 |
|
Type
|
Row / Townhouse |
|
Utility Water
|
Municipal Water |
Parking
Land
|
Acreage
|
No |
|
Sewer
|
Sanitary Sewer |
|
Size Depth
|
84 Ft ,2 In |
|
Size Frontage
|
18 Ft ,9 In |
|
Size Irregular
|
18.8 X 84.2 Ft |
|
Size Total Text
|
18.8 X 84.2 Ft |
Rooms
| Level |
Type |
Length |
Width |
Dimensions |
|
Second Level |
Primary Bedroom |
3.68 m |
3.71 m |
3.68 m x 3.71 m |
|
Second Level |
Bathroom |
|
|
Measurements not available |
|
Second Level |
Bedroom 2 |
2.44 m |
3.28 m |
2.44 m x 3.28 m |
|
Second Level |
Bedroom 3 |
2.84 m |
3.4 m |
2.84 m x 3.4 m |
|
Second Level |
Bathroom |
|
|
Measurements not available |
|
Basement |
Bedroom 4 |
4.42 m |
3.28 m |
4.42 m x 3.28 m |
|
Basement |
Bathroom |
|
|
Measurements not available |
|
Main Level |
Kitchen |
2.74 m |
3.25 m |
2.74 m x 3.25 m |
|
Main Level |
Living Room |
3.53 m |
5.49 m |
3.53 m x 5.49 m |
|
Main Level |
Bathroom |
|
|
Measurements not available |
https://www.realtor.ca/real-estate/28333120/6-75-prince-william-way-barrie-innis-shore-innis-shore






