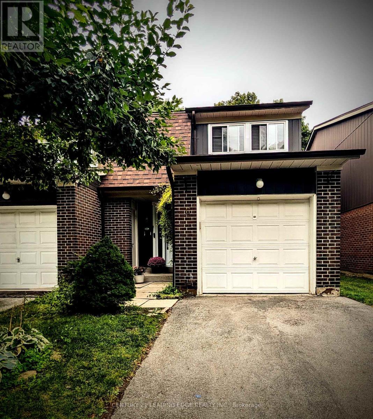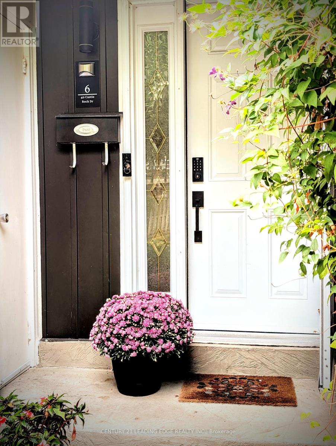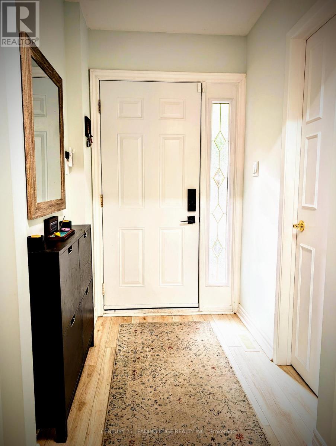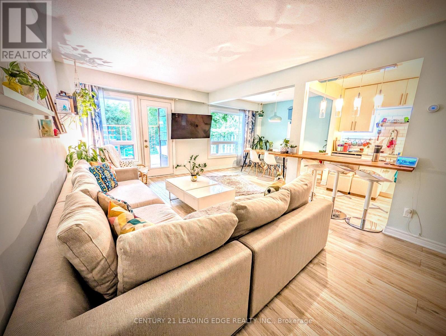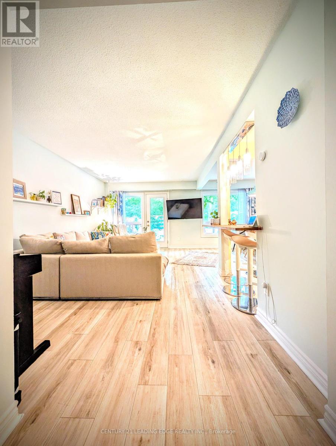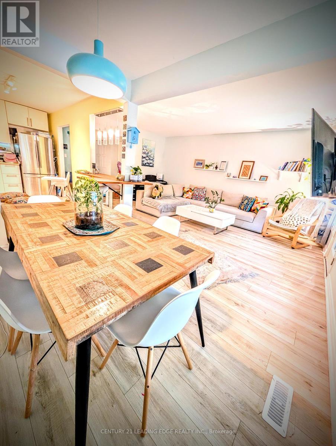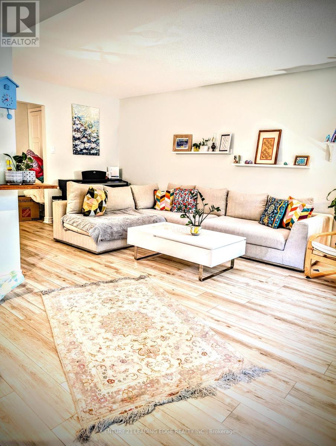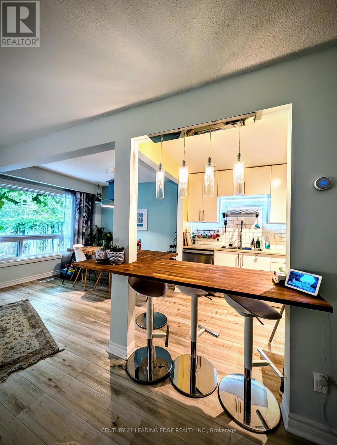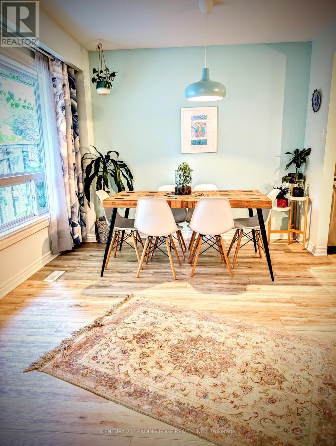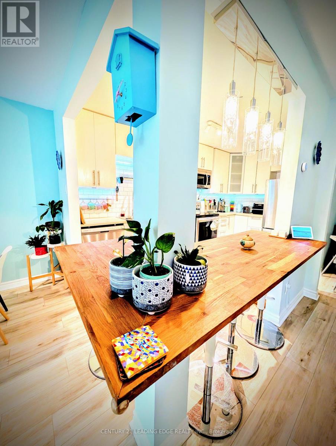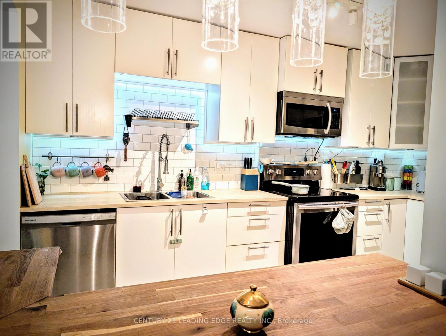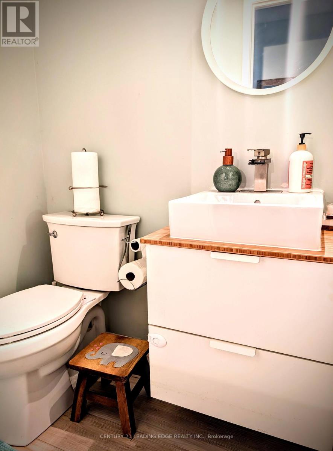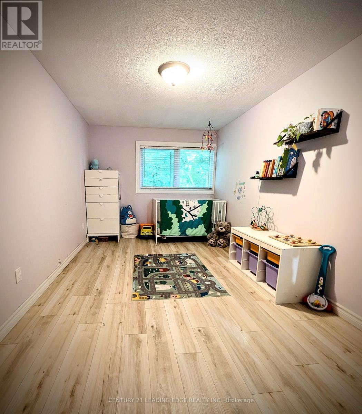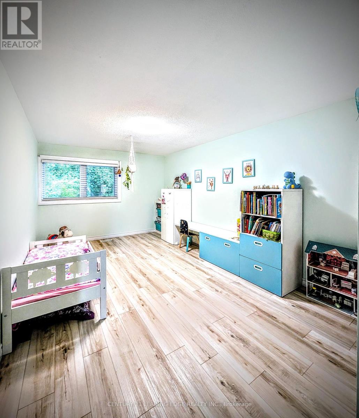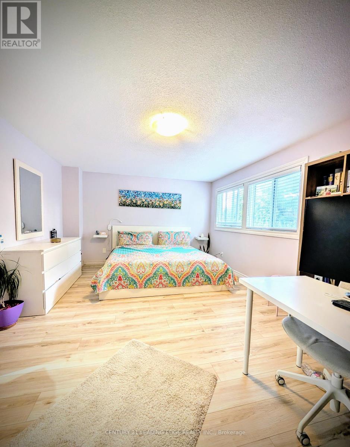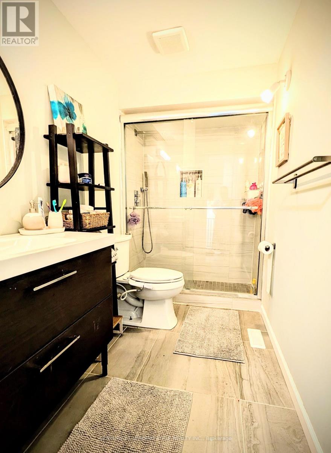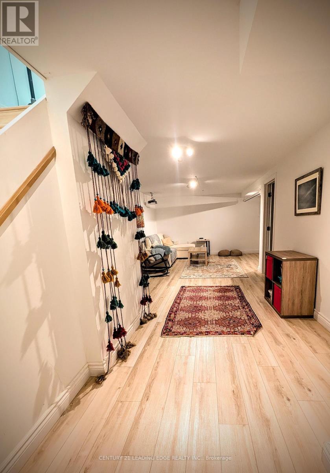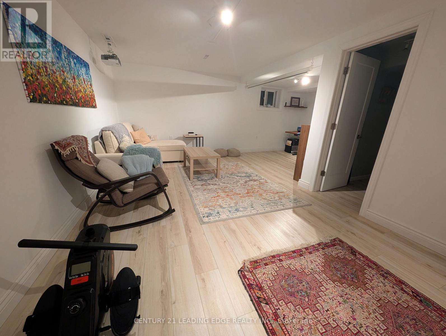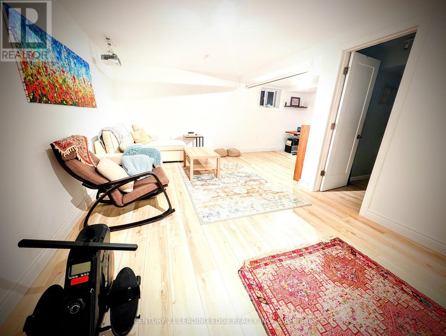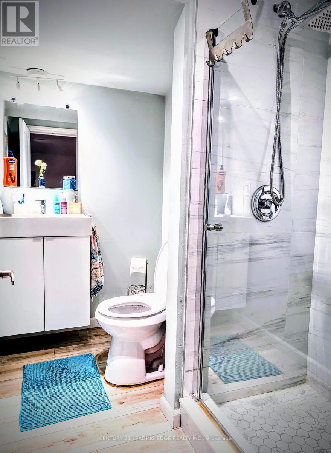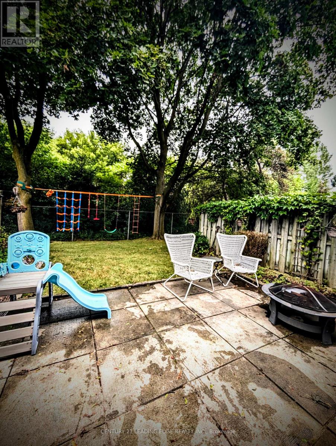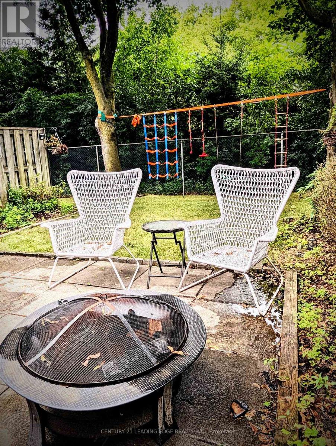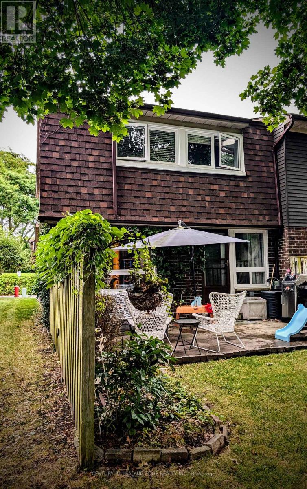6 - 40 Castle Rock Drive Richmond Hill, Ontario L4C 5H5
$799,000Maintenance, Common Area Maintenance, Insurance, Parking, Water
$586 Monthly
Maintenance, Common Area Maintenance, Insurance, Parking, Water
$586 MonthlyA rare, end-unit townhouse backing onto a ravine, fully renovated and nested in a prime Richmond Hill location.The open-concept living and dining area is complimented by a beautifully renovated, modern kitchen. Walk out to the patio and treed backyard with access to the ravine and stream, which offers serene views and tranquil moments. Key Features Upstairs features three oversized bedrooms with ample closet space. The lower level is beautifully finished with a home office, a three-piece bathroom, a recreation area, and ample storage, along with a laundry/furnace room (new furnace installed last year).The home is conveniently close to high-ranking schools, Hillcrest Mall, and public transit.Don't miss your chance to call this remarkable property your own! (id:53661)
Property Details
| MLS® Number | N12458599 |
| Property Type | Single Family |
| Community Name | North Richvale |
| Amenities Near By | Park, Public Transit, Schools, Hospital |
| Community Features | Pet Restrictions, Community Centre |
| Equipment Type | Water Heater |
| Features | Ravine |
| Parking Space Total | 2 |
| Rental Equipment Type | Water Heater |
Building
| Bathroom Total | 3 |
| Bedrooms Above Ground | 3 |
| Bedrooms Total | 3 |
| Age | 31 To 50 Years |
| Appliances | Range, Water Heater, Dryer, Oven, Washer, Window Coverings, Refrigerator |
| Basement Development | Finished |
| Basement Features | Apartment In Basement |
| Basement Type | N/a (finished) |
| Cooling Type | Central Air Conditioning |
| Exterior Finish | Brick |
| Half Bath Total | 1 |
| Heating Fuel | Natural Gas |
| Heating Type | Forced Air |
| Stories Total | 2 |
| Size Interior | 1,200 - 1,399 Ft2 |
| Type | Row / Townhouse |
Parking
| Attached Garage | |
| Garage |
Land
| Acreage | No |
| Land Amenities | Park, Public Transit, Schools, Hospital |
Rooms
| Level | Type | Length | Width | Dimensions |
|---|---|---|---|---|
| Second Level | Primary Bedroom | 4.8 m | 3.6 m | 4.8 m x 3.6 m |
| Second Level | Bedroom 2 | 2.7 m | 4.5 m | 2.7 m x 4.5 m |
| Second Level | Bedroom 3 | 2.7 m | 4.5 m | 2.7 m x 4.5 m |
| Second Level | Bathroom | Measurements not available | ||
| Basement | Exercise Room | Measurements not available | ||
| Basement | Bathroom | Measurements not available | ||
| Basement | Laundry Room | Measurements not available | ||
| Basement | Office | Measurements not available | ||
| Main Level | Kitchen | 2.1 m | 3.9 m | 2.1 m x 3.9 m |
| Main Level | Dining Room | 2.4 m | 3 m | 2.4 m x 3 m |
| Main Level | Living Room | 3.6 m | 5.4 m | 3.6 m x 5.4 m |
| Main Level | Bathroom | Measurements not available |

