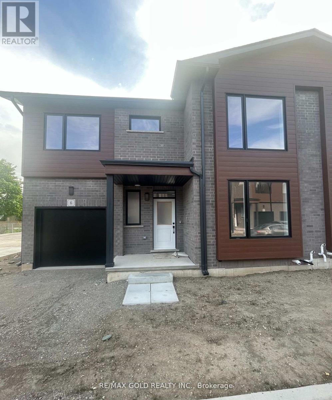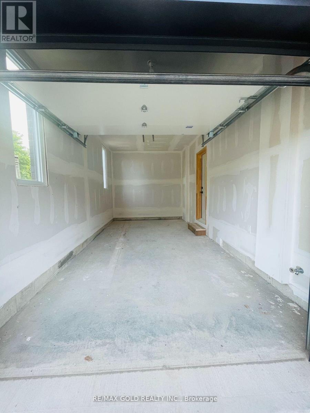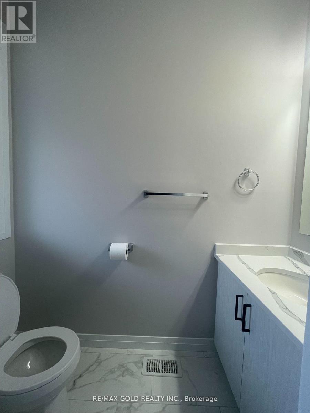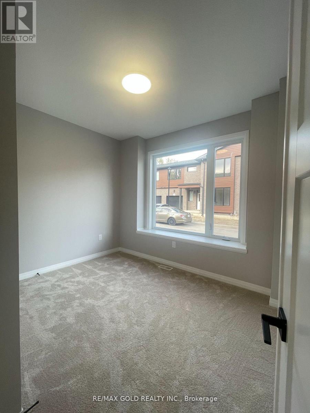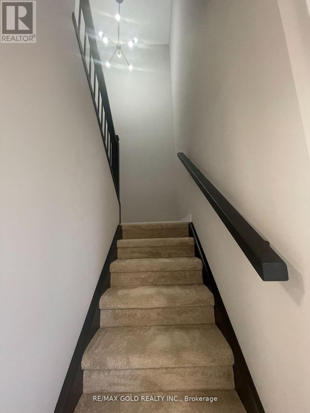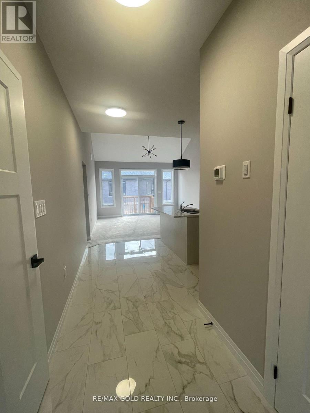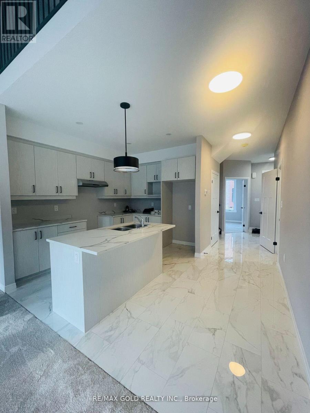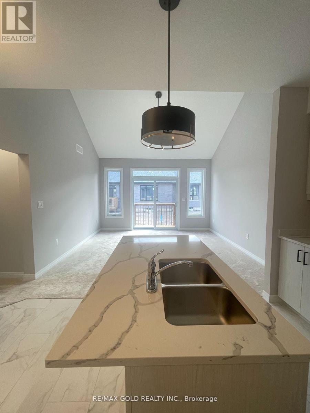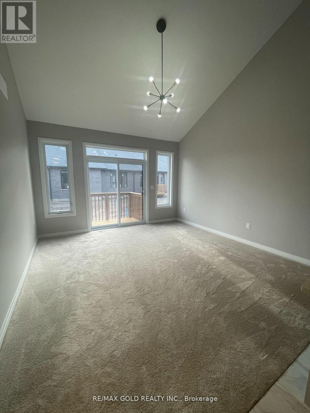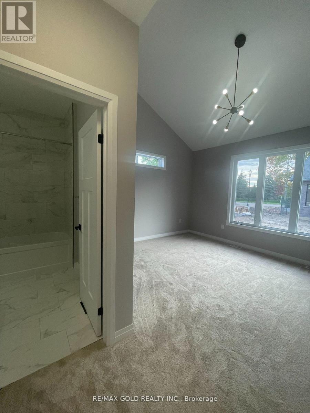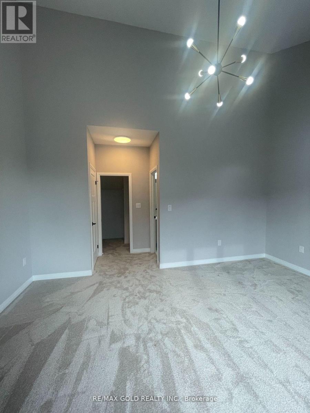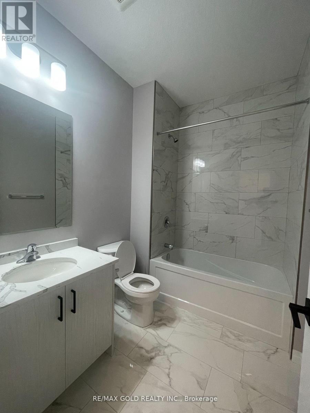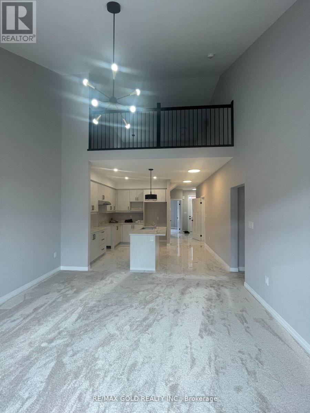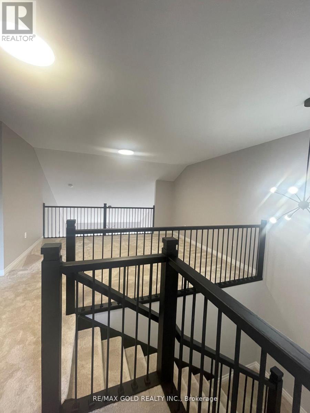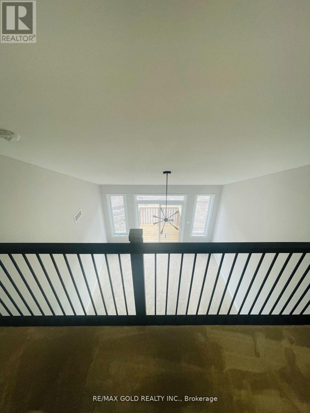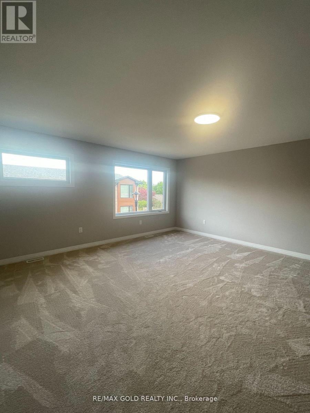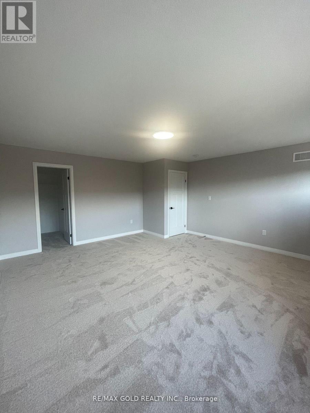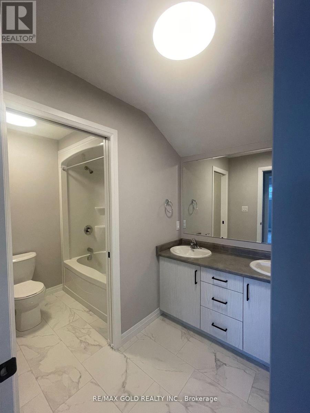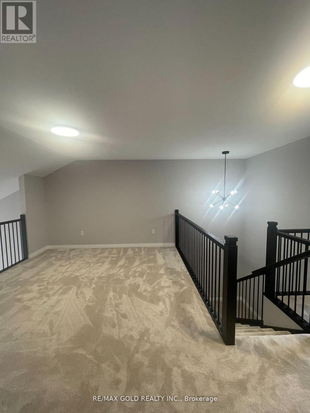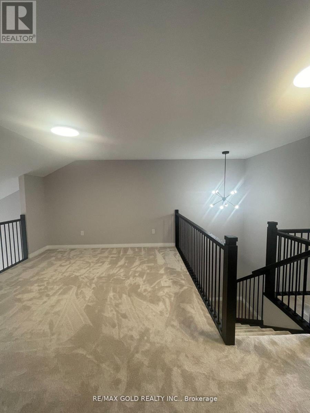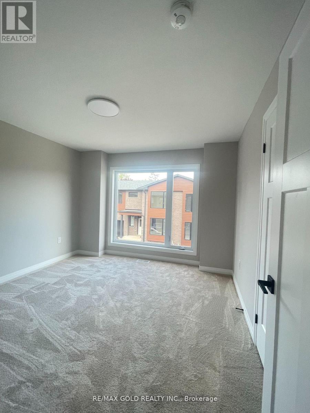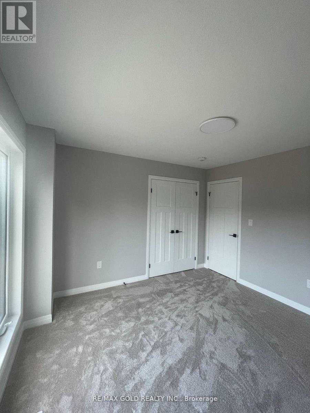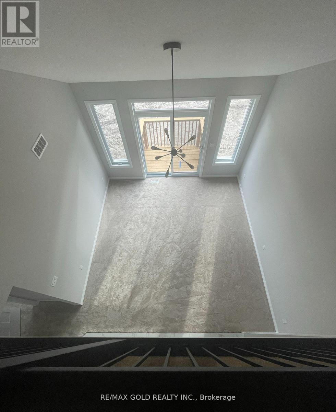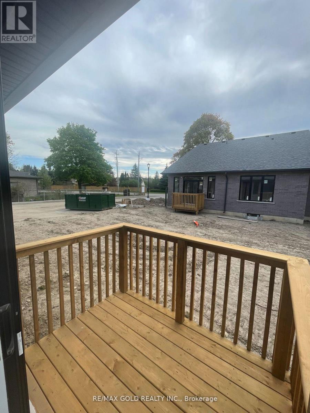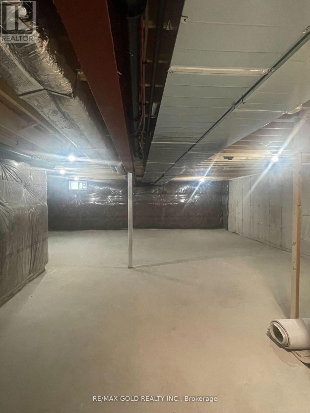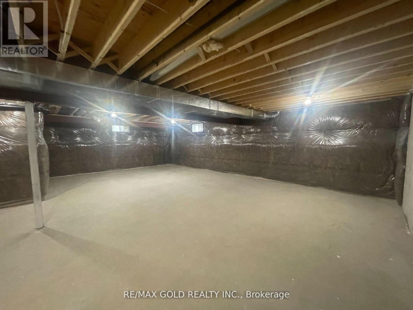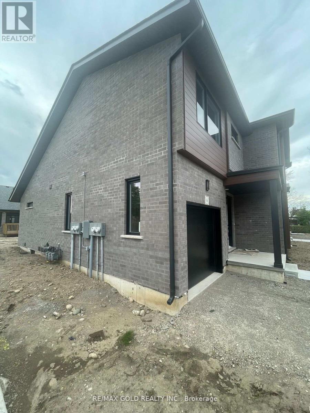4 Bedroom
3 Bathroom
1,500 - 2,000 ft2
Central Air Conditioning
Forced Air
$3,500 Monthly
Upgraded and Almost New End Unit Townhouse Available for lease in great neighborhood . 4 bedroom House features modern design and luxurious finishes, Main floor has Two Bedrooms , Main Bedroom with Full En-suite .This Bungaloft house has open concept bonus or family room , 2 more bedrooms and a full washroom on 2nd floor. Close to Downtown Cambridge, 5 mins drive to Conestoga college Highway 401.Required Good Credit History, Job Letter, Pay Stub, References, Rental Applications, ID, First And Last Month Rent Deposit ,Tenant Content Insurance Required. (id:53661)
Property Details
|
MLS® Number
|
X12451835 |
|
Property Type
|
Single Family |
|
Parking Space Total
|
2 |
Building
|
Bathroom Total
|
3 |
|
Bedrooms Above Ground
|
4 |
|
Bedrooms Total
|
4 |
|
Age
|
New Building |
|
Basement Development
|
Unfinished |
|
Basement Type
|
Full (unfinished) |
|
Construction Style Attachment
|
Attached |
|
Cooling Type
|
Central Air Conditioning |
|
Exterior Finish
|
Brick, Vinyl Siding |
|
Half Bath Total
|
1 |
|
Heating Fuel
|
Natural Gas |
|
Heating Type
|
Forced Air |
|
Stories Total
|
2 |
|
Size Interior
|
1,500 - 2,000 Ft2 |
|
Type
|
Row / Townhouse |
|
Utility Water
|
Municipal Water |
Parking
Land
|
Acreage
|
No |
|
Sewer
|
Sanitary Sewer |
Rooms
| Level |
Type |
Length |
Width |
Dimensions |
|
Second Level |
Bedroom 3 |
4.9 m |
5.05 m |
4.9 m x 5.05 m |
|
Second Level |
Bedroom 4 |
3.23 m |
3.23 m |
3.23 m x 3.23 m |
|
Second Level |
Media |
3.99 m |
3.66 m |
3.99 m x 3.66 m |
|
Main Level |
Great Room |
4.54 m |
4 m |
4.54 m x 4 m |
|
Main Level |
Kitchen |
3.59 m |
2.77 m |
3.59 m x 2.77 m |
|
Main Level |
Laundry Room |
1.8 m |
1.75 m |
1.8 m x 1.75 m |
|
Main Level |
Bedroom |
4.87 m |
3.65 m |
4.87 m x 3.65 m |
|
Main Level |
Bedroom 2 |
3.38 m |
2.47 m |
3.38 m x 2.47 m |
https://www.realtor.ca/real-estate/28966535/6-264-blair-road-cambridge

