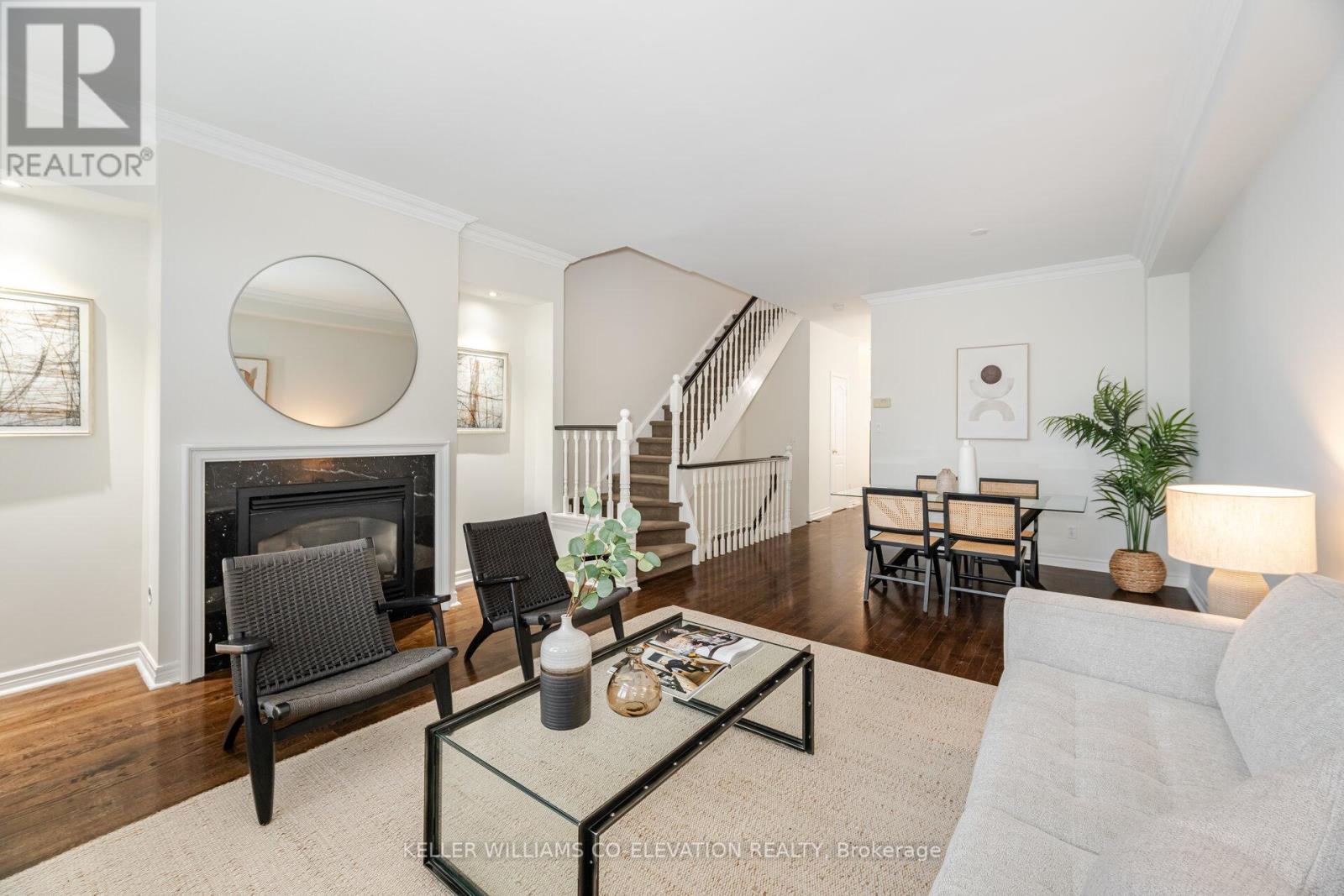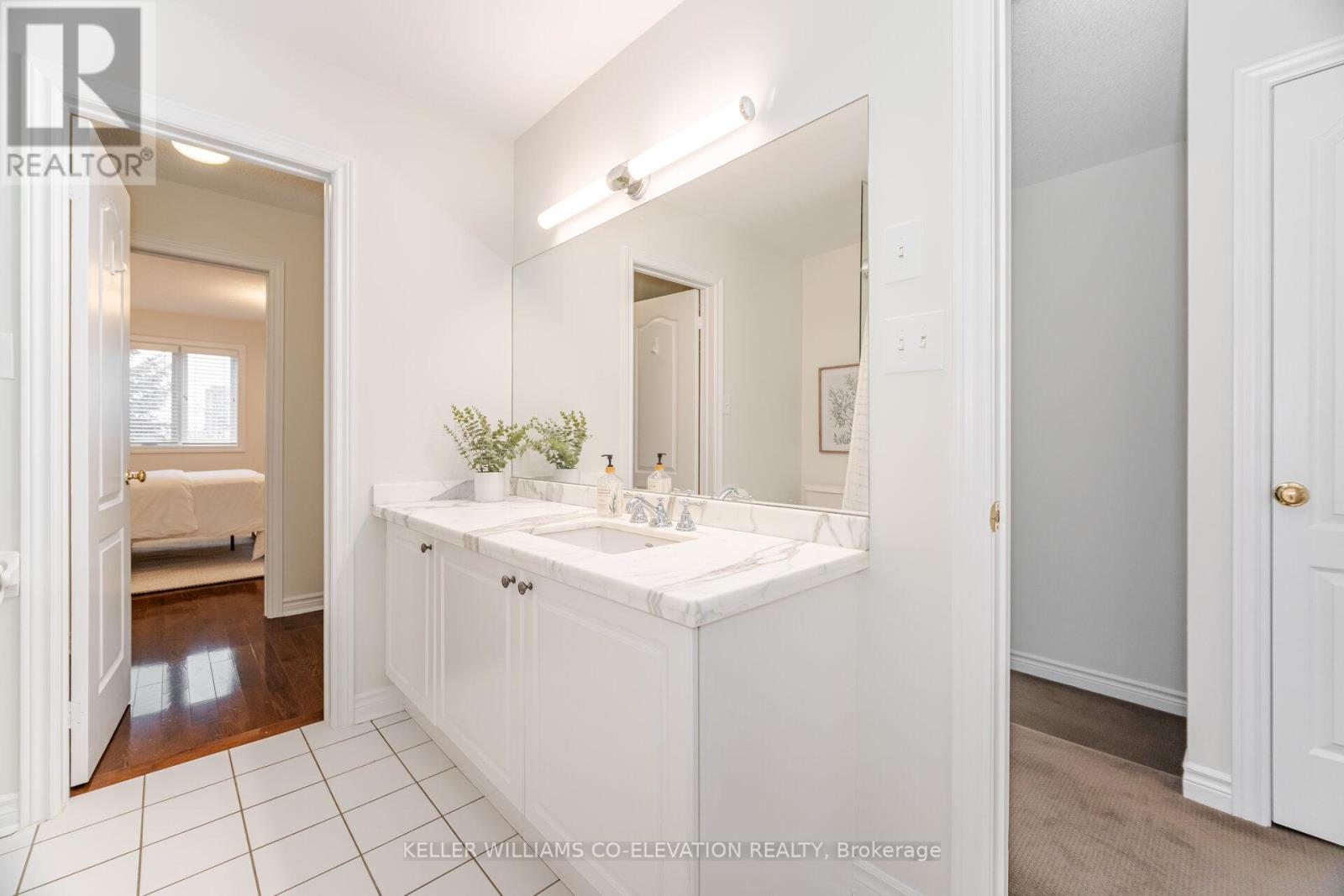3 Bedroom
3 Bathroom
1,500 - 2,000 ft2
Fireplace
Central Air Conditioning
Forced Air
$1,268,000
Looking for more space without sacrificing convenience or style? This bright and spacious 3-bedroom end-unit townhouse backs onto the peaceful Mimico Creek and offers the perfect blend of indoor comfort and outdoor living. Ideal for anyone looking to upsize, downsize, or just enjoy more room to breathe. With a smart, functional layout, large windows, and great flow throughout, this home is filled with natural light and designed for easy everyday living. The eat-in kitchen features upgraded appliances, granite counters, and a peninsula island thats perfect for prepping meals or hosting friends. A convenient powder room on the main floor adds extra functionality. Upstairs, you'll find spacious bedrooms including a huge loft-style third bedroom with built-in closets and a walk-out to your own private rooftop terrace with unobstructed views. Need even more space? The fully finished basement offers versatile space, easily convertible into an additional bedroom, home office, gym or left as a cozy family room. The walk-out basement provides seamless access to your own fenced in yard, perfect for summer lounging. Whether you're relaxing on your terrace, enjoying your private yard, or strolling the nearby parks, trails, and lakefront - this home gives you space to spread out and settle in. You're also just minutes to TTC, schools, restaurants, highways, and an easy commute downtown. Don't miss this opportunity to enjoy low-maintenance living with room to grow. (id:53661)
Open House
This property has open houses!
Starts at:
2:00 pm
Ends at:
4:00 pm
Property Details
|
MLS® Number
|
W12150750 |
|
Property Type
|
Single Family |
|
Neigbourhood
|
Mimico-Queensway |
|
Community Name
|
Stonegate-Queensway |
|
Parking Space Total
|
2 |
Building
|
Bathroom Total
|
3 |
|
Bedrooms Above Ground
|
3 |
|
Bedrooms Total
|
3 |
|
Amenities
|
Fireplace(s) |
|
Appliances
|
Central Vacuum, Dishwasher, Dryer, Microwave, Stove, Washer, Window Coverings, Refrigerator |
|
Basement Development
|
Finished |
|
Basement Features
|
Walk Out |
|
Basement Type
|
N/a (finished) |
|
Construction Style Attachment
|
Attached |
|
Cooling Type
|
Central Air Conditioning |
|
Exterior Finish
|
Brick |
|
Fireplace Present
|
Yes |
|
Fireplace Total
|
1 |
|
Flooring Type
|
Hardwood, Tile |
|
Foundation Type
|
Block |
|
Half Bath Total
|
1 |
|
Heating Fuel
|
Natural Gas |
|
Heating Type
|
Forced Air |
|
Stories Total
|
3 |
|
Size Interior
|
1,500 - 2,000 Ft2 |
|
Type
|
Row / Townhouse |
|
Utility Water
|
Municipal Water |
Parking
Land
|
Acreage
|
No |
|
Sewer
|
Sanitary Sewer |
|
Size Depth
|
95 Ft |
|
Size Frontage
|
16 Ft |
|
Size Irregular
|
16 X 95 Ft |
|
Size Total Text
|
16 X 95 Ft |
Rooms
| Level |
Type |
Length |
Width |
Dimensions |
|
Second Level |
Primary Bedroom |
4.11 m |
4.83 m |
4.11 m x 4.83 m |
|
Second Level |
Bedroom 2 |
3.18 m |
4 m |
3.18 m x 4 m |
|
Second Level |
Bathroom |
2.72 m |
2.53 m |
2.72 m x 2.53 m |
|
Third Level |
Bedroom 3 |
6.31 m |
4.83 m |
6.31 m x 4.83 m |
|
Basement |
Family Room |
3.23 m |
4.83 m |
3.23 m x 4.83 m |
|
Basement |
Bathroom |
2.23 m |
1.57 m |
2.23 m x 1.57 m |
|
Main Level |
Kitchen |
5.3 m |
3.72 m |
5.3 m x 3.72 m |
|
Main Level |
Dining Room |
2.93 m |
3.61 m |
2.93 m x 3.61 m |
|
Main Level |
Living Room |
3.5 m |
4.83 m |
3.5 m x 4.83 m |
|
Main Level |
Bathroom |
1.86 m |
0.93 m |
1.86 m x 0.93 m |
https://www.realtor.ca/real-estate/28317757/6-195-grand-avenue-toronto-stonegate-queensway-stonegate-queensway



































