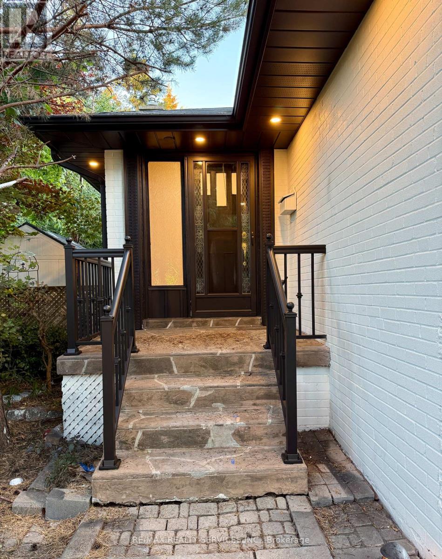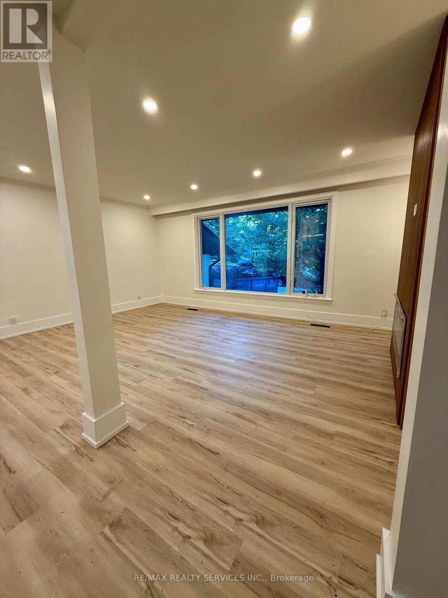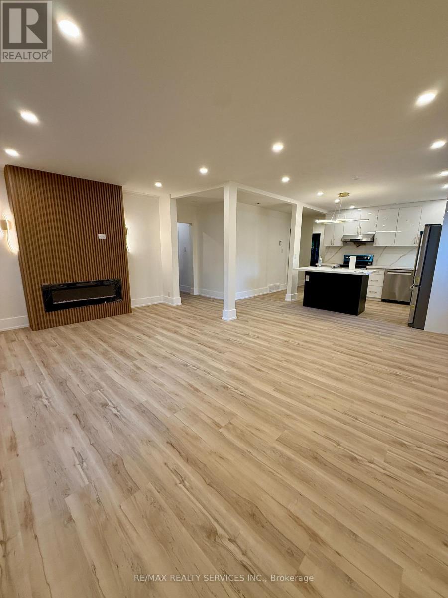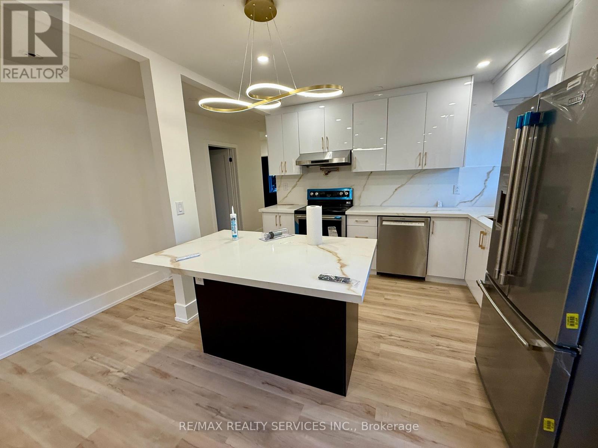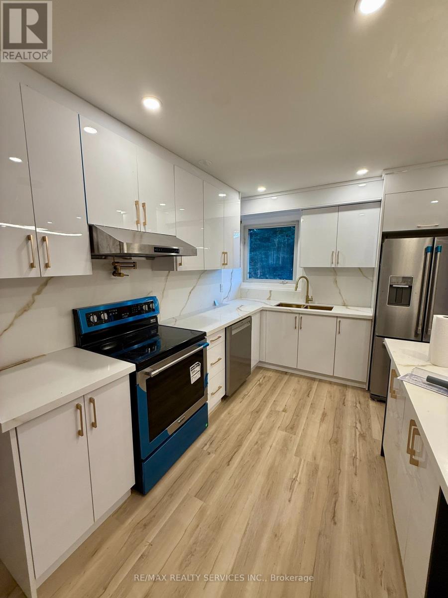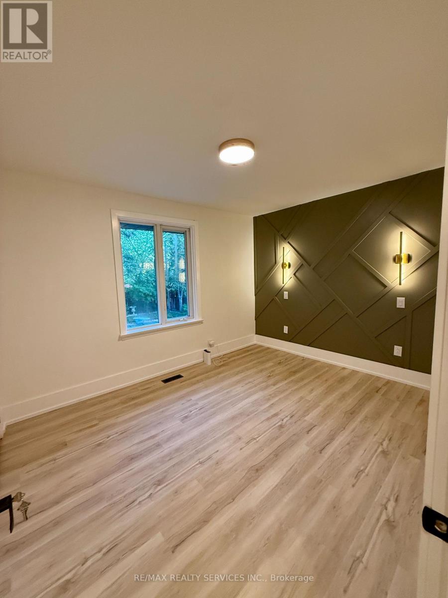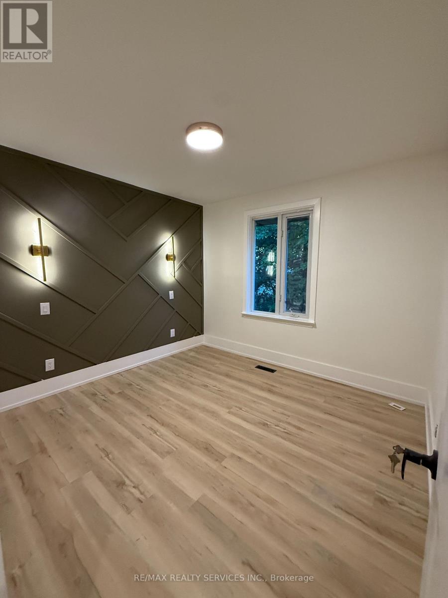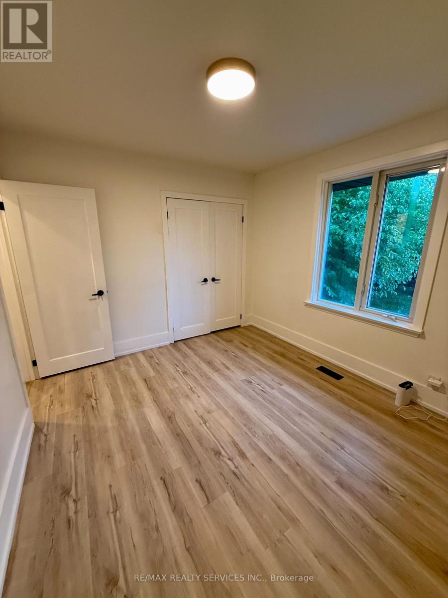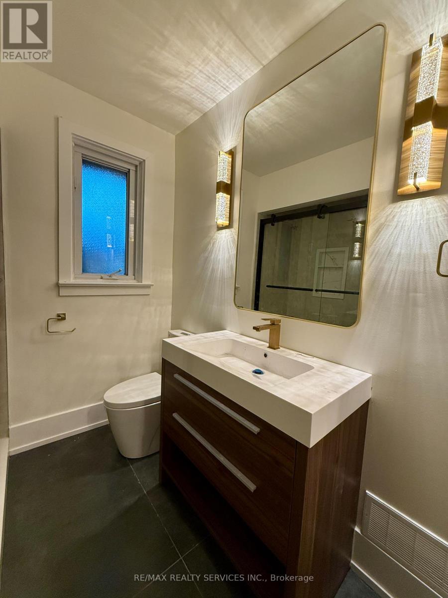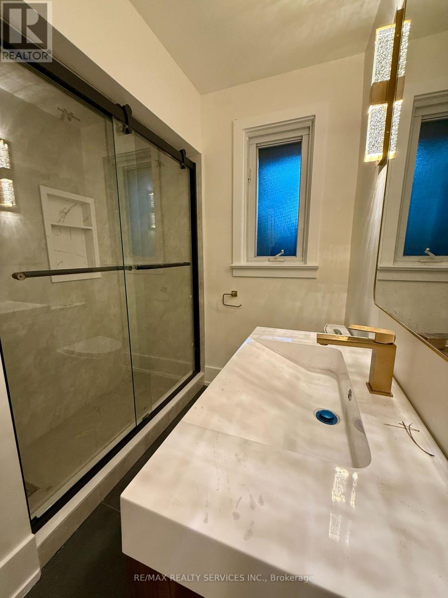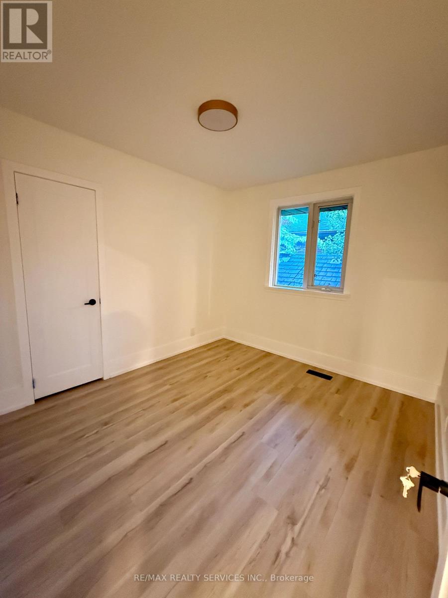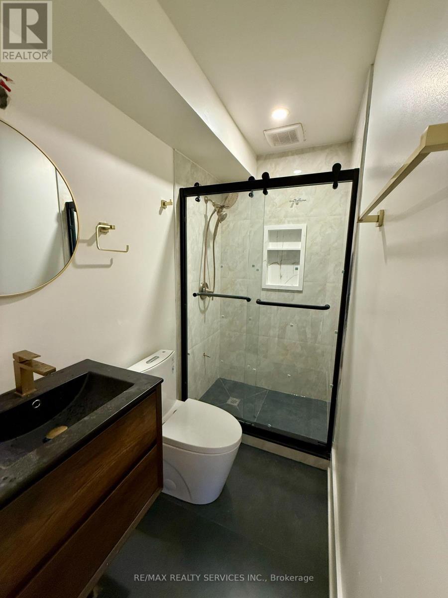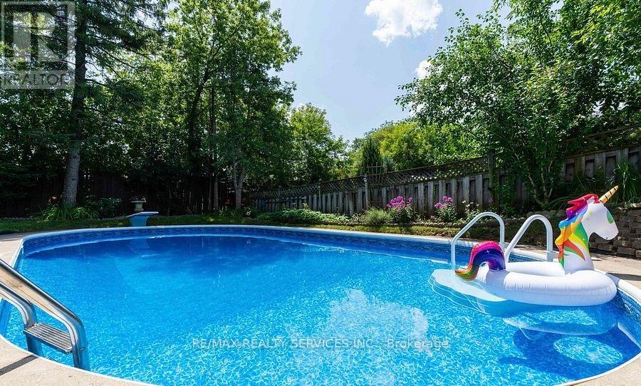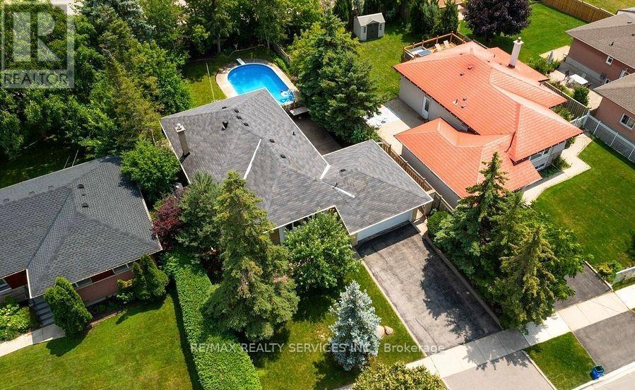3 Bedroom
2 Bathroom
1,100 - 1,500 ft2
Bungalow
Fireplace
Inground Pool
Central Air Conditioning
Forced Air
$3,499 Monthly
Rare find completely renovated 3-bedroom 2-bath bungalow situated on a quiet street in prime South Oakville. This bright sun-filled home offers an open concept floor plan and a modern kitchen designed for today's lifestyle. Located on the preferred side of Wildwood Drive, the property backs onto the highly ranked Pinegrove Public School rated 8 by the Fraser Institute and offers exceptional privacy with no rear neighbours. Enjoy a large tree-lined backyard featuring a beautiful in-ground swimming pool, perfect for relaxing or entertaining. The home is filled with natural light through large windows and thoughtfully designed living spaces. Ideally located just 3 minutes to Appleby College, less than 5 minutes to Bronte GO Station, QEW, and Kerr village, and only a 10-minute bike ride to Bronte Harbour or downtown Oakville. Close to GO Station, top-rated schools, parks, YMCA, Appleby College, shopping plazas, and Lake Ontario, with easy access to major highways. A beautifully upgraded home in one of Oakville's most desirable neighbourhoods. The fully fenced backyard is your summer retreat with plenty of room to play and relax! (id:53661)
Property Details
|
MLS® Number
|
W12458832 |
|
Property Type
|
Single Family |
|
Community Name
|
1020 - WO West |
|
Amenities Near By
|
Golf Nearby, Park, Schools |
|
Community Features
|
School Bus |
|
Features
|
Conservation/green Belt |
|
Parking Space Total
|
2 |
|
Pool Type
|
Inground Pool |
Building
|
Bathroom Total
|
2 |
|
Bedrooms Above Ground
|
3 |
|
Bedrooms Total
|
3 |
|
Appliances
|
Dishwasher, Dryer, Microwave, Stove, Washer, Refrigerator |
|
Architectural Style
|
Bungalow |
|
Basement Development
|
Finished |
|
Basement Features
|
Separate Entrance |
|
Basement Type
|
N/a (finished) |
|
Construction Style Attachment
|
Detached |
|
Cooling Type
|
Central Air Conditioning |
|
Exterior Finish
|
Aluminum Siding, Brick |
|
Fireplace Present
|
Yes |
|
Foundation Type
|
Poured Concrete |
|
Heating Fuel
|
Natural Gas |
|
Heating Type
|
Forced Air |
|
Stories Total
|
1 |
|
Size Interior
|
1,100 - 1,500 Ft2 |
|
Type
|
House |
|
Utility Water
|
Municipal Water |
Parking
Land
|
Acreage
|
No |
|
Land Amenities
|
Golf Nearby, Park, Schools |
|
Sewer
|
Sanitary Sewer |
|
Size Depth
|
139 Ft ,7 In |
|
Size Frontage
|
60 Ft ,3 In |
|
Size Irregular
|
60.3 X 139.6 Ft |
|
Size Total Text
|
60.3 X 139.6 Ft |
|
Surface Water
|
Lake/pond |
Rooms
| Level |
Type |
Length |
Width |
Dimensions |
|
Main Level |
Primary Bedroom |
3.73 m |
3.05 m |
3.73 m x 3.05 m |
|
Main Level |
Bedroom 2 |
3.18 m |
3.05 m |
3.18 m x 3.05 m |
|
Main Level |
Bedroom 3 |
3.15 m |
2.83 m |
3.15 m x 2.83 m |
|
Main Level |
Kitchen |
|
|
Measurements not available |
|
Main Level |
Living Room |
5.46 m |
3.53 m |
5.46 m x 3.53 m |
https://www.realtor.ca/real-estate/28981949/598-wildwood-drive-oakville-wo-west-1020-wo-west

