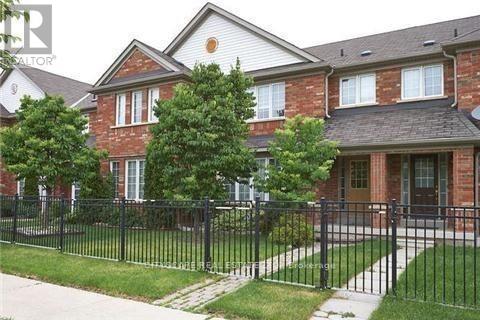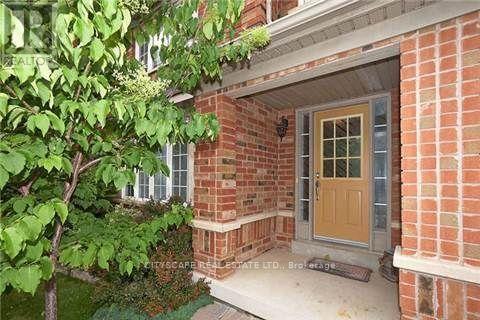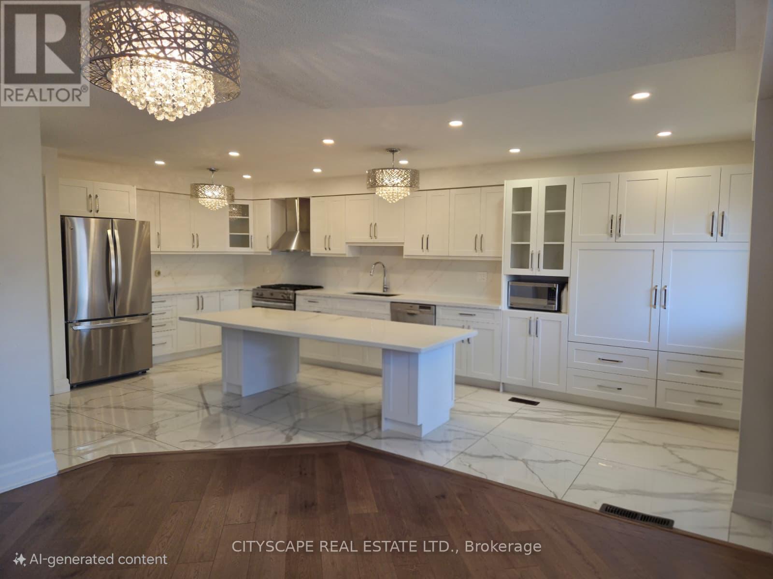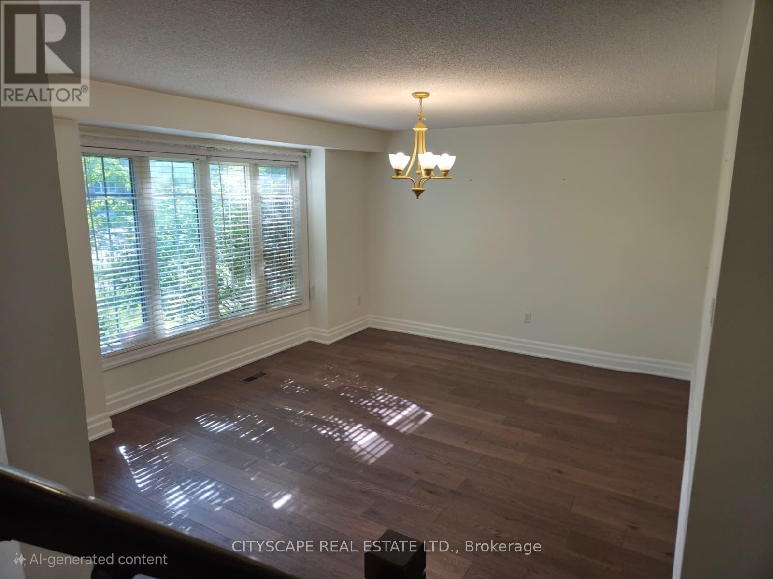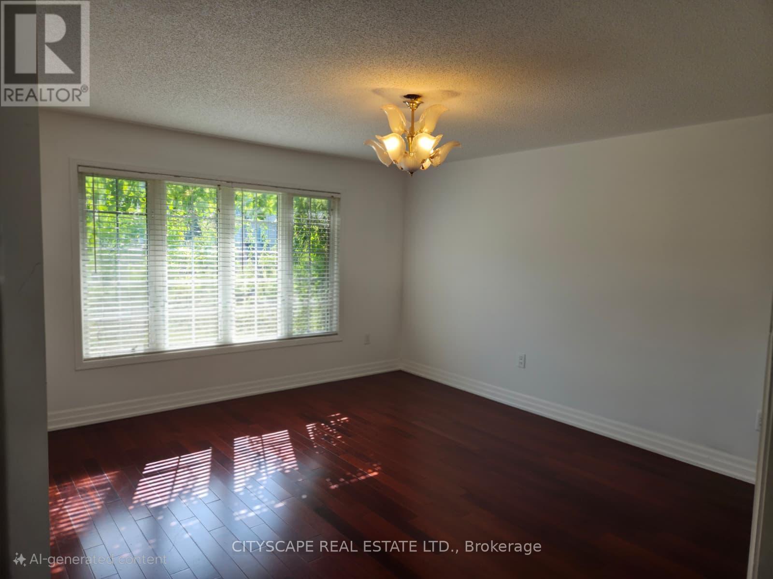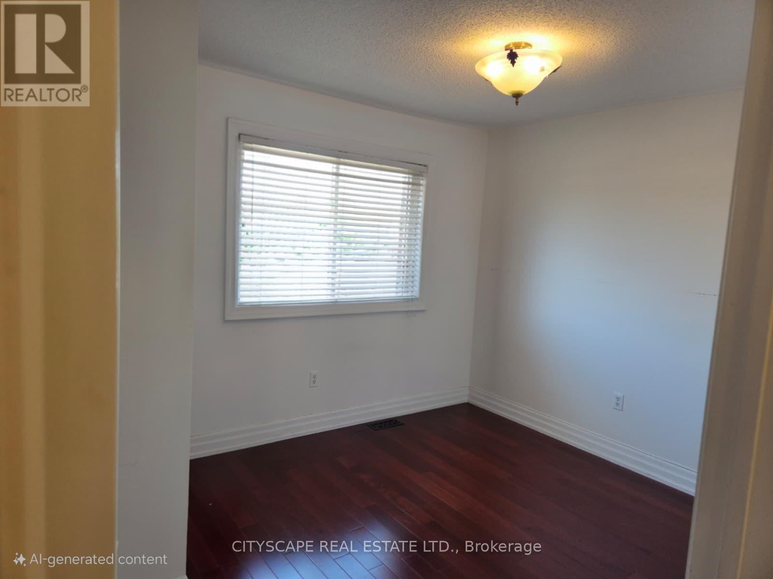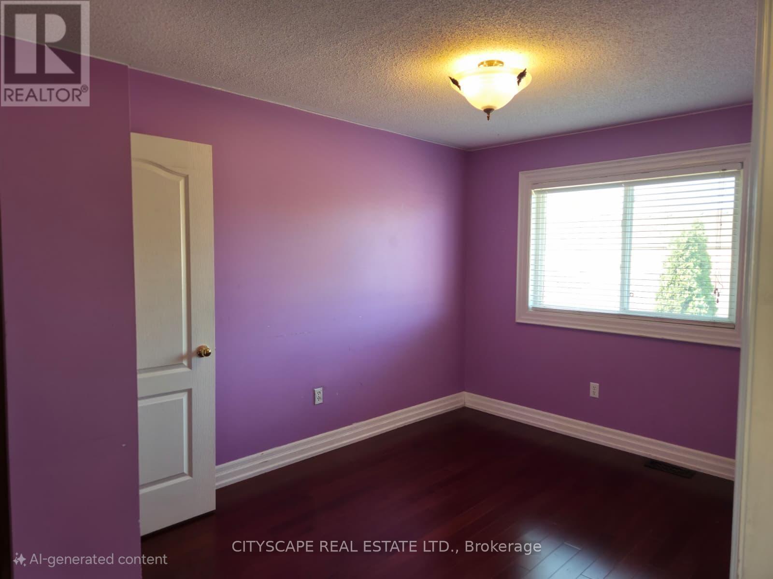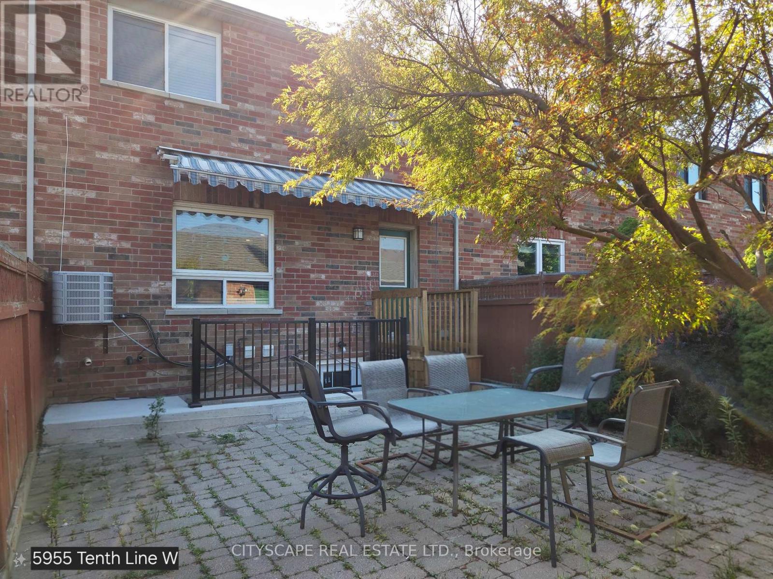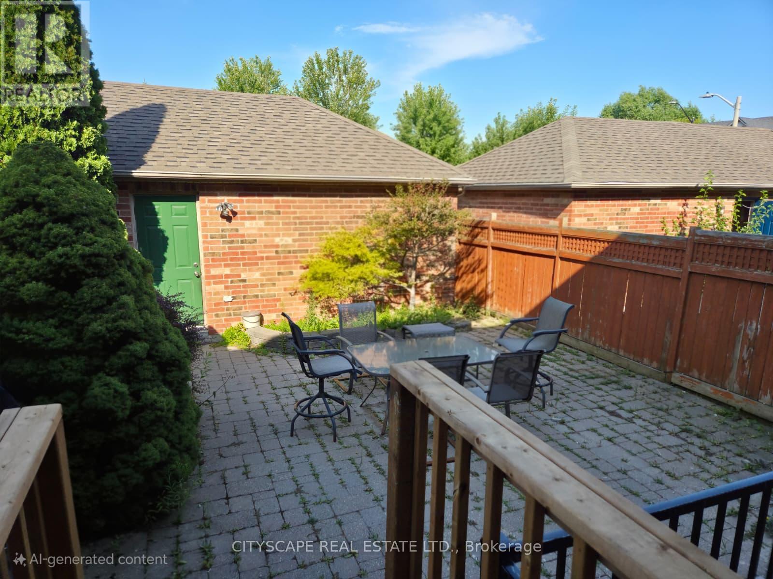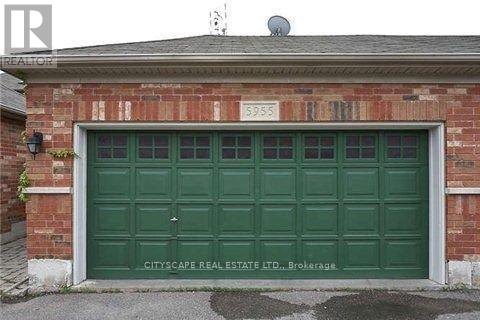3 Bedroom
3 Bathroom
1,100 - 1,500 ft2
Central Air Conditioning
Forced Air
$3,300 Monthly
Amazing!!! Town house, Upgraded Baths & Kitchen, Master Br. Has 4 Pc. Ensuite W/Sep. Shower & Walk-In Closet! Hardwood Floors On Main & 2nd Floors - Detached Double Garage Has Extra Storage Potlights Separate Dining Room. Note that the lease is only for the Main and 2nd level. (id:53661)
Property Details
|
MLS® Number
|
W12369355 |
|
Property Type
|
Single Family |
|
Neigbourhood
|
Churchill Meadows |
|
Community Name
|
Churchill Meadows |
|
Amenities Near By
|
Park, Public Transit, Schools |
|
Features
|
Level Lot |
|
Parking Space Total
|
2 |
Building
|
Bathroom Total
|
3 |
|
Bedrooms Above Ground
|
3 |
|
Bedrooms Total
|
3 |
|
Basement Development
|
Finished |
|
Basement Type
|
N/a (finished) |
|
Construction Style Attachment
|
Attached |
|
Cooling Type
|
Central Air Conditioning |
|
Exterior Finish
|
Brick |
|
Flooring Type
|
Hardwood, Ceramic |
|
Half Bath Total
|
1 |
|
Heating Fuel
|
Natural Gas |
|
Heating Type
|
Forced Air |
|
Stories Total
|
2 |
|
Size Interior
|
1,100 - 1,500 Ft2 |
|
Type
|
Row / Townhouse |
|
Utility Water
|
Municipal Water |
Parking
Land
|
Acreage
|
No |
|
Fence Type
|
Fenced Yard |
|
Land Amenities
|
Park, Public Transit, Schools |
|
Sewer
|
Sanitary Sewer |
|
Size Depth
|
108 Ft ,2 In |
|
Size Frontage
|
22 Ft ,6 In |
|
Size Irregular
|
22.5 X 108.2 Ft ; (((virtual Tour))) |
|
Size Total Text
|
22.5 X 108.2 Ft ; (((virtual Tour)))|under 1/2 Acre |
Rooms
| Level |
Type |
Length |
Width |
Dimensions |
|
Second Level |
Primary Bedroom |
4.65 m |
4.6 m |
4.65 m x 4.6 m |
|
Second Level |
Bedroom |
4.14 m |
2.89 m |
4.14 m x 2.89 m |
|
Second Level |
Bedroom |
3.54 m |
3.02 m |
3.54 m x 3.02 m |
|
Main Level |
Living Room |
3.95 m |
3.9 m |
3.95 m x 3.9 m |
|
Main Level |
Dining Room |
4.45 m |
4 m |
4.45 m x 4 m |
|
Main Level |
Kitchen |
5.14 m |
3.14 m |
5.14 m x 3.14 m |
|
Main Level |
Eating Area |
5.14 m |
3.14 m |
5.14 m x 3.14 m |
Utilities
|
Cable
|
Available |
|
Electricity
|
Installed |
https://www.realtor.ca/real-estate/28788512/5955-tenth-line-mississauga-churchill-meadows-churchill-meadows

