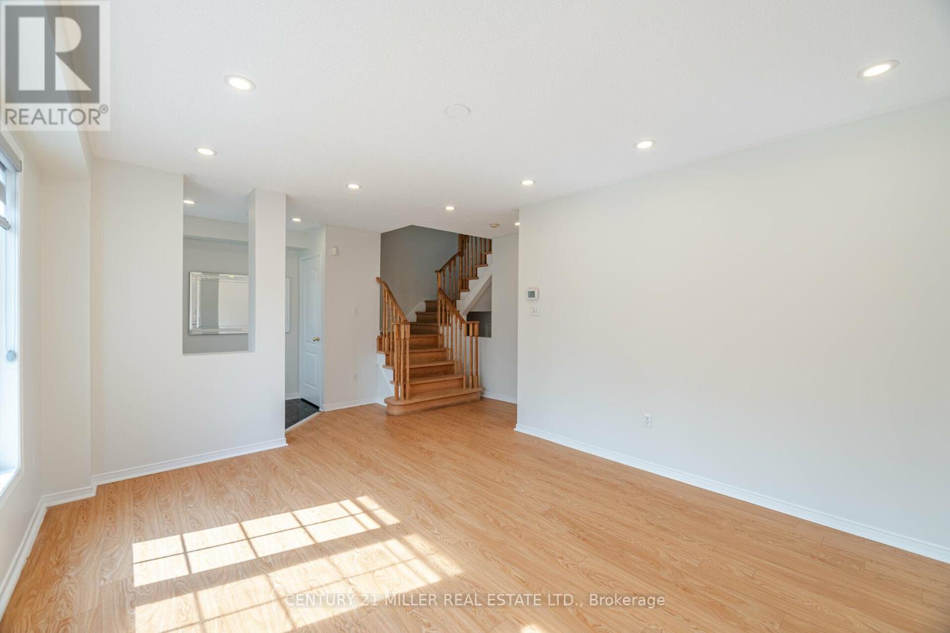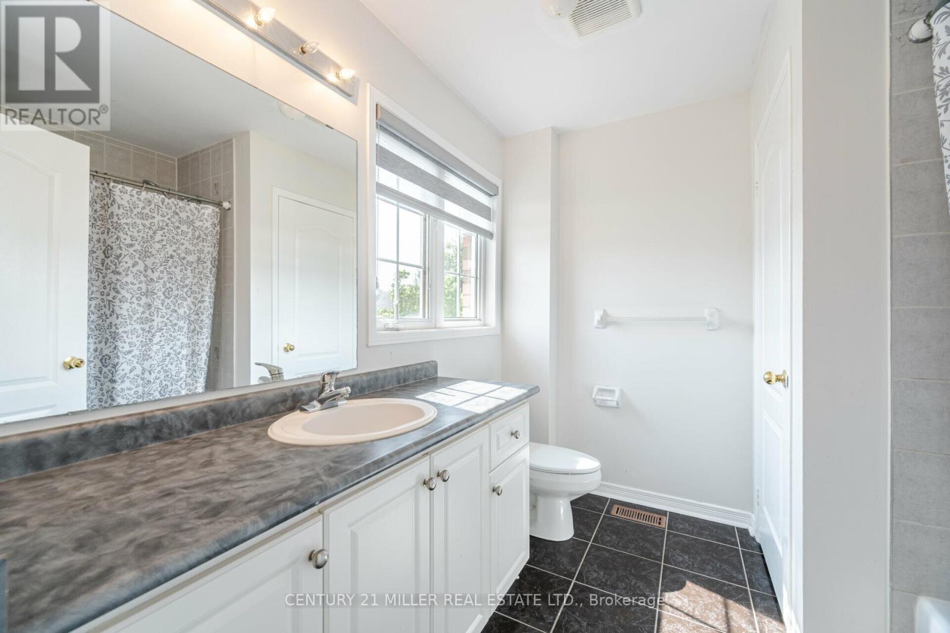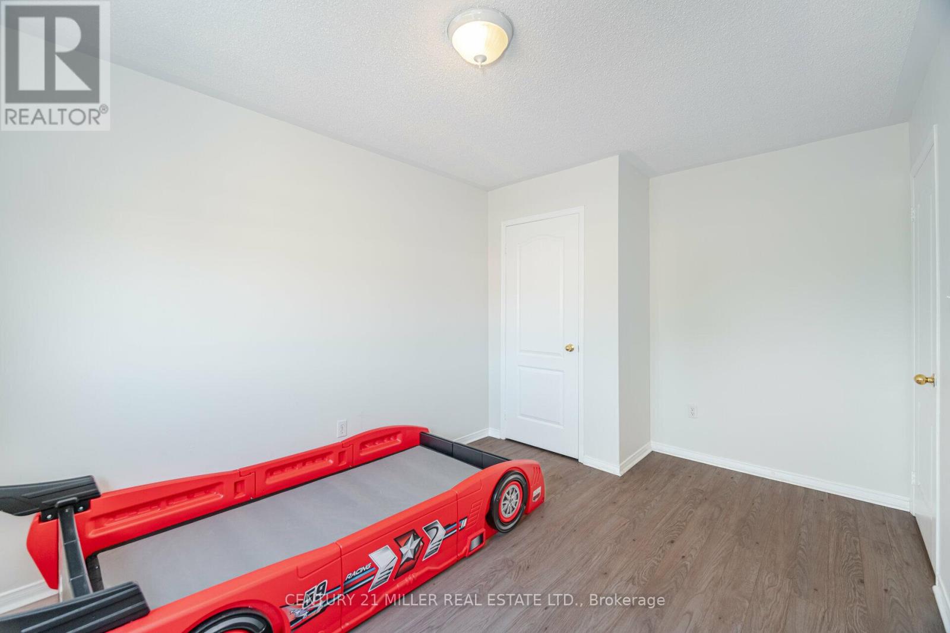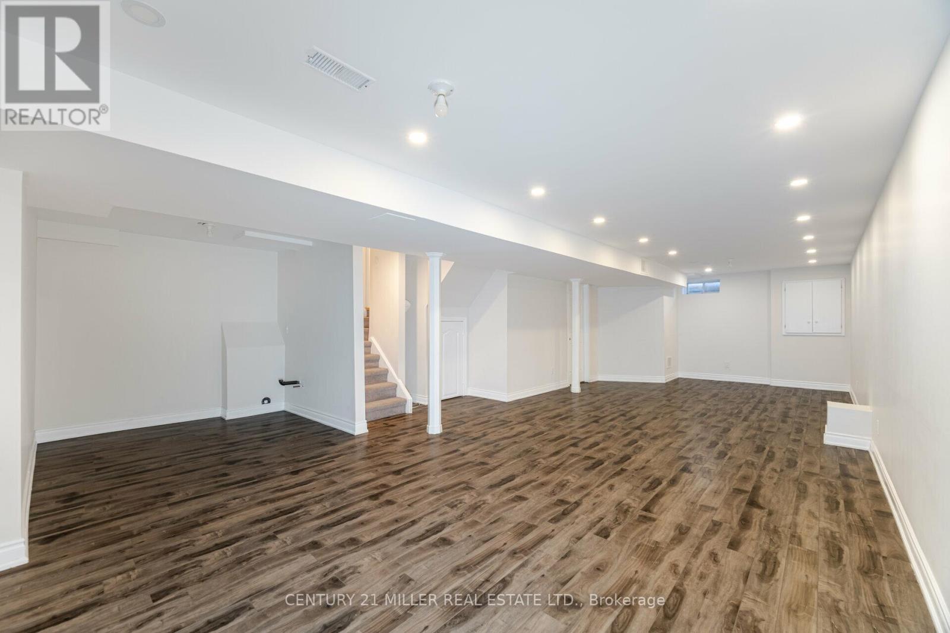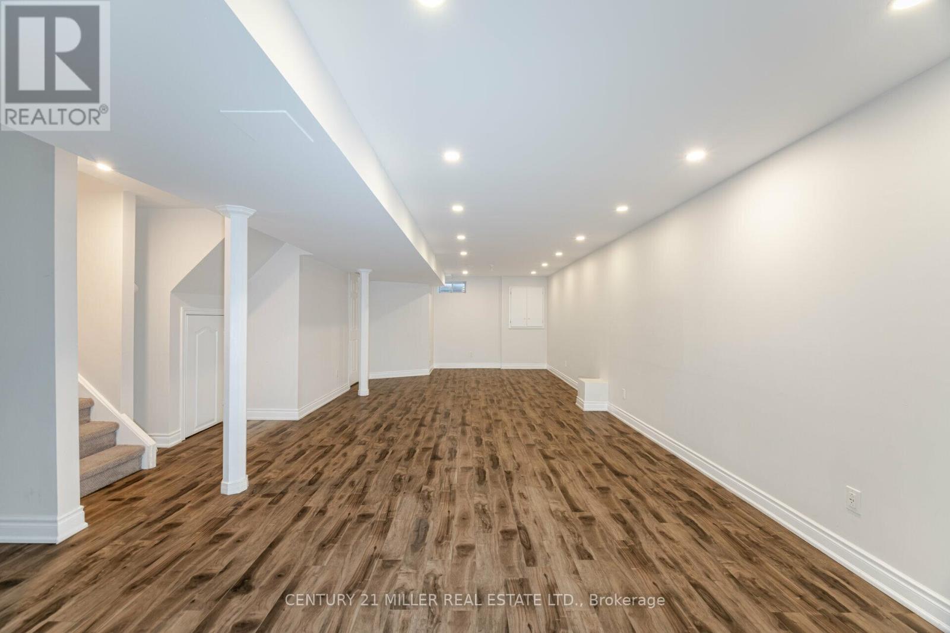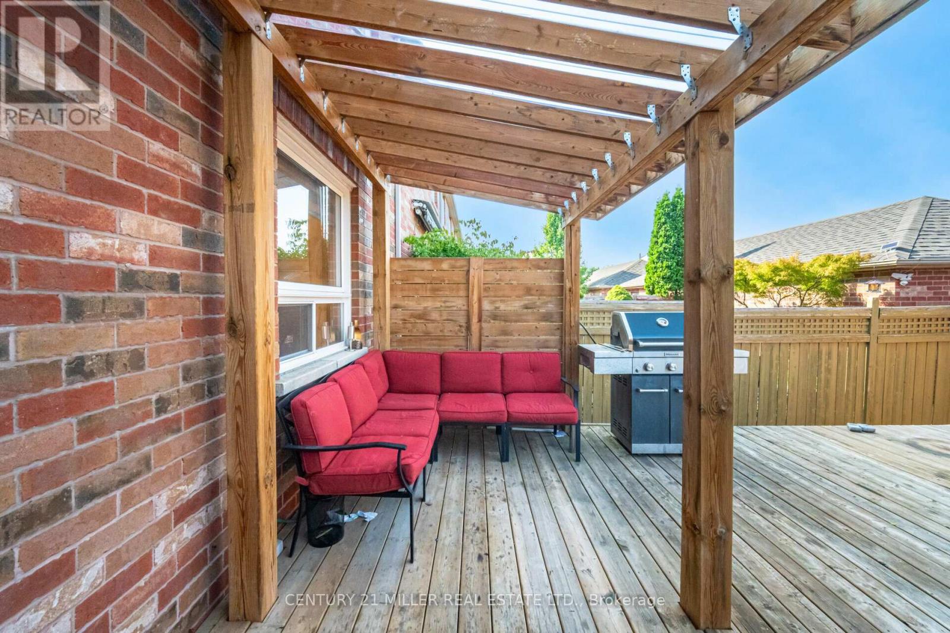3 Bedroom
3 Bathroom
1,500 - 2,000 ft2
Central Air Conditioning
Forced Air
$999,000
STUNNING FREEHOLD TOWNHOME! in one of Mississauga's most desirable neighbourhood, Churchill Meadows. Featuring 3 large bedrooms, 2 full baths, 1 powder room and a detached 2-car garage,.This sun-filled home boasts an open-concept layout with a spacious separate living room, cozy family area, and a family size kitchen with upgraded quartz countertops & stainless steel appliances. Enjoy eng. hardwood floors, pot lights, and modern zebra blinds throughout. A master bedroom with walk in closet and a 4 pcs ensuite. The finished basement with laminate flooring is perfect for a recreational room, kids play area or can be easily converted into an additional bedroom and a bathroom. Step outside to your private entertainers large deck complete with a new glass canopy and direct gas line for BBQ perfect for summer nights, kids & pets! Recent upgrades include roof, paint, AC, hood, zebra blinds & dishwasher. Furnace, A/C & Hot Water Tank are all owned - no rentals! Located just steps to top-rated schools, shopping, restaurants, and major highways (403/407). Includes ALL bedroom furniture sofa set on deck & 2 TVs! Bonus: 15-hour free visitor side-street parking with permit! (id:53661)
Open House
This property has open houses!
Starts at:
2:00 pm
Ends at:
4:00 pm
Property Details
|
MLS® Number
|
W12149880 |
|
Property Type
|
Single Family |
|
Neigbourhood
|
Churchill Meadows |
|
Community Name
|
Churchill Meadows |
|
Amenities Near By
|
Park, Schools |
|
Community Features
|
Community Centre |
|
Features
|
Carpet Free |
|
Parking Space Total
|
2 |
|
Structure
|
Deck |
Building
|
Bathroom Total
|
3 |
|
Bedrooms Above Ground
|
3 |
|
Bedrooms Total
|
3 |
|
Age
|
16 To 30 Years |
|
Amenities
|
Canopy |
|
Appliances
|
Water Heater, Blinds, Dishwasher, Dryer, Garage Door Opener, Microwave, Stove, Washer, Refrigerator |
|
Basement Development
|
Finished |
|
Basement Type
|
N/a (finished) |
|
Construction Style Attachment
|
Attached |
|
Cooling Type
|
Central Air Conditioning |
|
Exterior Finish
|
Brick |
|
Flooring Type
|
Laminate, Tile |
|
Foundation Type
|
Unknown |
|
Half Bath Total
|
1 |
|
Heating Fuel
|
Natural Gas |
|
Heating Type
|
Forced Air |
|
Stories Total
|
2 |
|
Size Interior
|
1,500 - 2,000 Ft2 |
|
Type
|
Row / Townhouse |
|
Utility Water
|
Municipal Water |
Parking
Land
|
Acreage
|
No |
|
Fence Type
|
Fully Fenced |
|
Land Amenities
|
Park, Schools |
|
Sewer
|
Sanitary Sewer |
|
Size Depth
|
109 Ft ,1 In |
|
Size Frontage
|
22 Ft ,6 In |
|
Size Irregular
|
22.5 X 109.1 Ft |
|
Size Total Text
|
22.5 X 109.1 Ft |
Rooms
| Level |
Type |
Length |
Width |
Dimensions |
|
Second Level |
Primary Bedroom |
4.53 m |
4.42 m |
4.53 m x 4.42 m |
|
Second Level |
Bedroom 2 |
2.75 m |
4.14 m |
2.75 m x 4.14 m |
|
Second Level |
Bedroom 3 |
3.69 m |
3.12 m |
3.69 m x 3.12 m |
|
Basement |
Recreational, Games Room |
10.24 m |
6.55 m |
10.24 m x 6.55 m |
|
Main Level |
Living Room |
5.5 m |
4.41 m |
5.5 m x 4.41 m |
|
Main Level |
Family Room |
4.48 m |
4.04 m |
4.48 m x 4.04 m |
|
Main Level |
Kitchen |
4.18 m |
2.86 m |
4.18 m x 2.86 m |
|
Main Level |
Dining Room |
2.06 m |
4.03 m |
2.06 m x 4.03 m |
https://www.realtor.ca/real-estate/28316083/5953-tenth-line-w-mississauga-churchill-meadows-churchill-meadows








