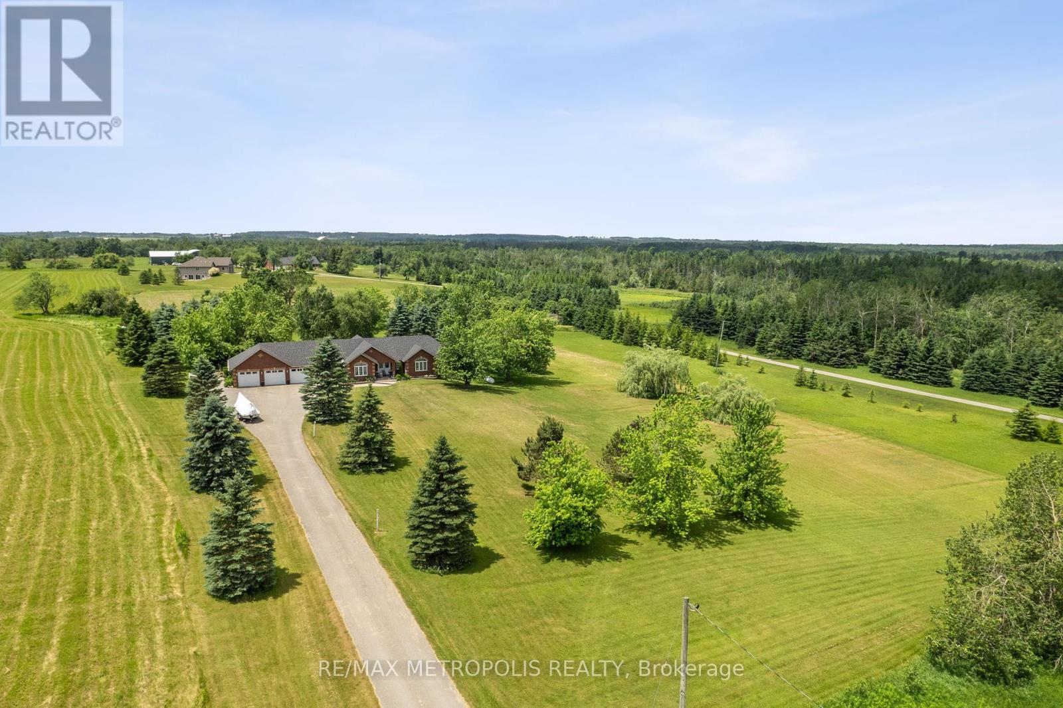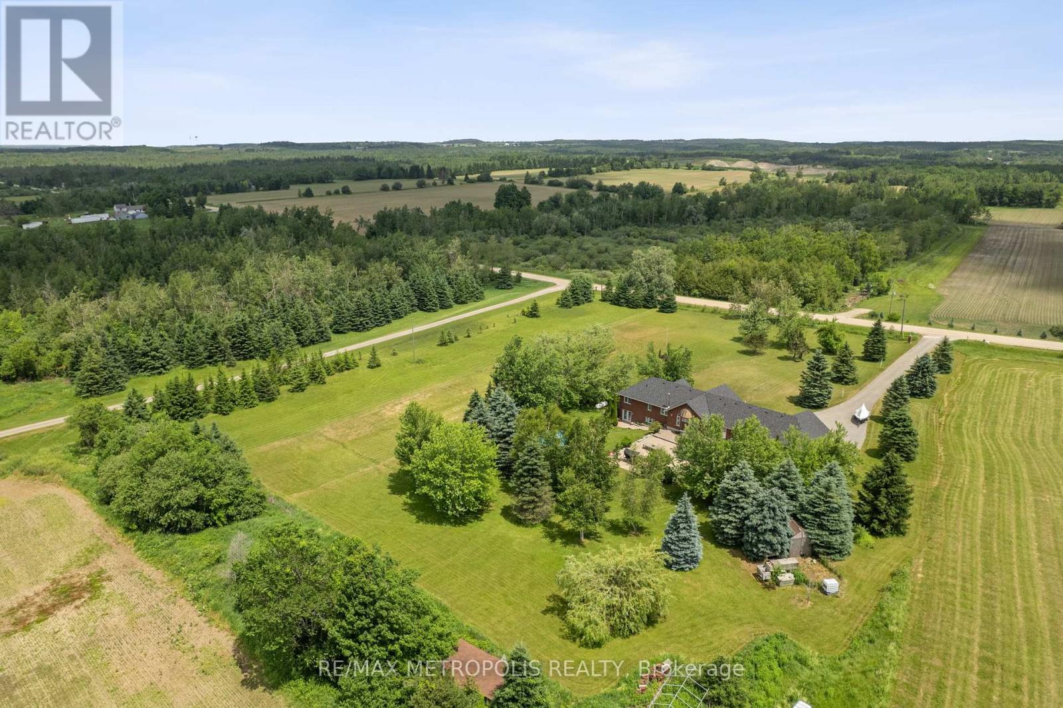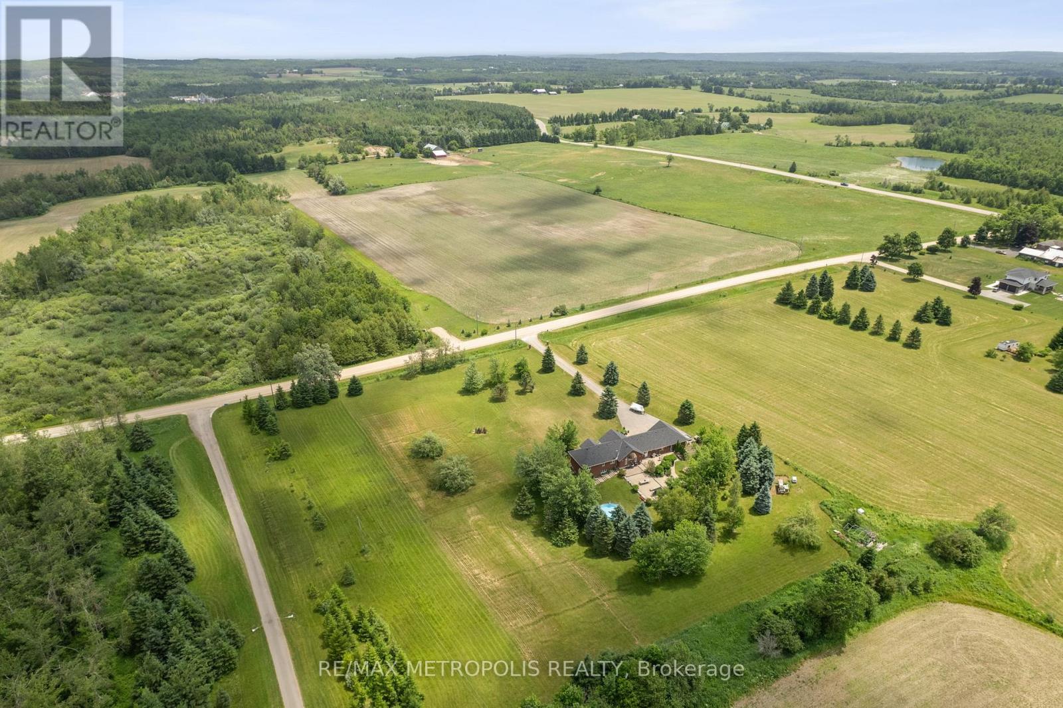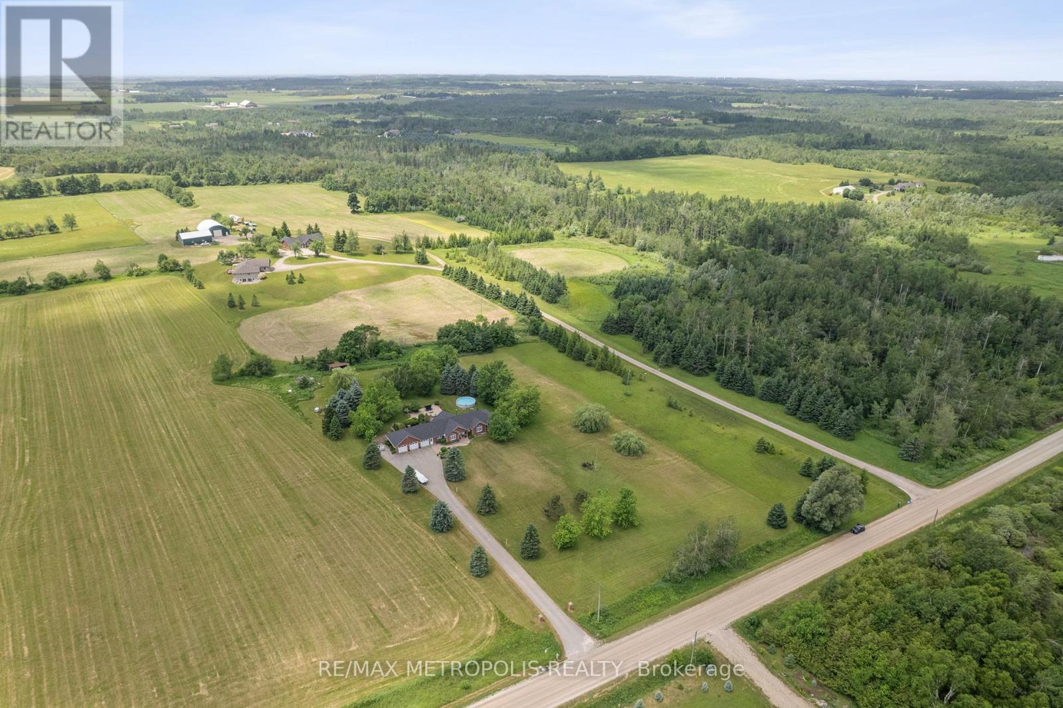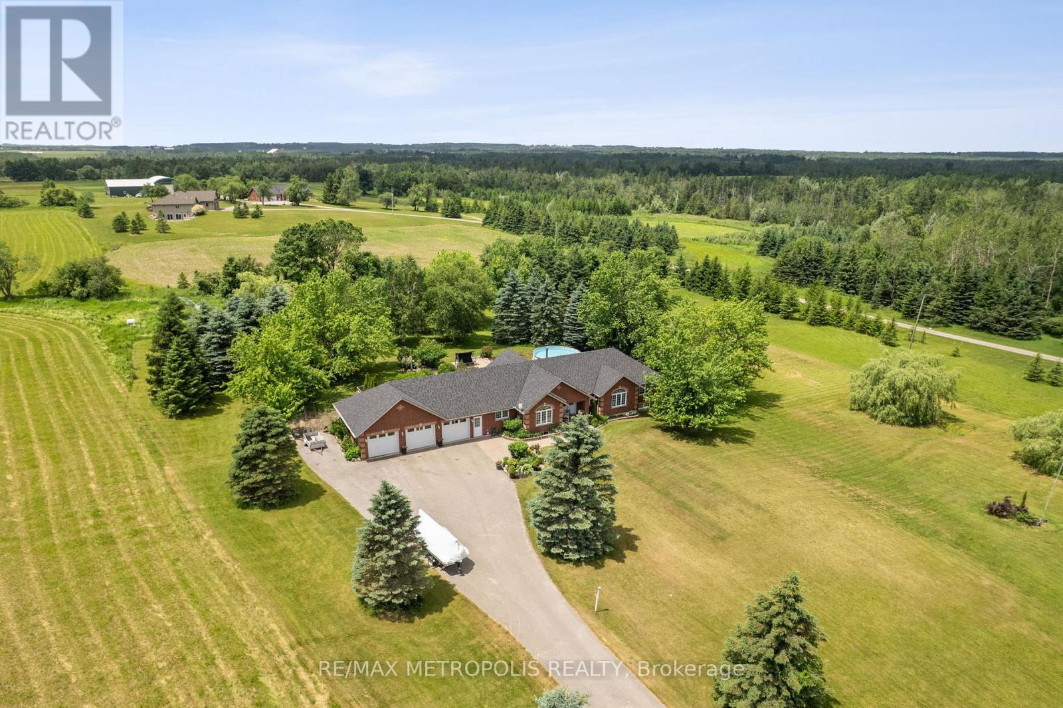4 Bedroom
4 Bathroom
1,500 - 2,000 ft2
Bungalow
Fireplace
Above Ground Pool
Central Air Conditioning, Ventilation System
Forced Air
Acreage
Landscaped
$1,995,000
Beautiful bungalow situated on 3+ acres of flat, scenic land in desirable Mono. This spacious and versatile home features 3+1 bedrooms and 3+1 bathrooms, offering the perfect blend of rural tranquility and modern living. The main level boasts a bright open-concept layout, hardwood floors, large windows, and two full kitchens ideal for extended families, entertaining, or multi-generational living. The finished basement includes two separate walkouts, a large recreation area, an additional bedroom, and a full bathroom. Enjoy stunning views from both the front and back of the property. The 3-car garage and extended driveway provide ample parking and storage. This flat, usable lot offers excellent potential for outdoor enjoyment, gardens, or future additions. (id:53661)
Property Details
|
MLS® Number
|
X12253266 |
|
Property Type
|
Single Family |
|
Community Name
|
Rural Mono |
|
Equipment Type
|
Water Heater, Propane Tank |
|
Features
|
Level Lot, Partially Cleared, Open Space, Lighting, Dry, Level, Paved Yard, Carpet Free |
|
Parking Space Total
|
23 |
|
Pool Type
|
Above Ground Pool |
|
Rental Equipment Type
|
Water Heater, Propane Tank |
|
View Type
|
View |
Building
|
Bathroom Total
|
4 |
|
Bedrooms Above Ground
|
3 |
|
Bedrooms Below Ground
|
1 |
|
Bedrooms Total
|
4 |
|
Age
|
16 To 30 Years |
|
Amenities
|
Fireplace(s) |
|
Appliances
|
Garage Door Opener Remote(s), Central Vacuum, Water Heater, Hood Fan, Oven, Range, Refrigerator |
|
Architectural Style
|
Bungalow |
|
Basement Development
|
Finished |
|
Basement Features
|
Walk Out |
|
Basement Type
|
N/a (finished) |
|
Construction Style Attachment
|
Detached |
|
Cooling Type
|
Central Air Conditioning, Ventilation System |
|
Exterior Finish
|
Brick |
|
Fire Protection
|
Alarm System, Security System, Smoke Detectors |
|
Fireplace Present
|
Yes |
|
Fireplace Total
|
2 |
|
Foundation Type
|
Concrete |
|
Half Bath Total
|
1 |
|
Heating Fuel
|
Propane |
|
Heating Type
|
Forced Air |
|
Stories Total
|
1 |
|
Size Interior
|
1,500 - 2,000 Ft2 |
|
Type
|
House |
|
Utility Water
|
Drilled Well |
Parking
Land
|
Acreage
|
Yes |
|
Landscape Features
|
Landscaped |
|
Sewer
|
Septic System |
|
Size Depth
|
500 Ft ,4 In |
|
Size Frontage
|
275 Ft ,2 In |
|
Size Irregular
|
275.2 X 500.4 Ft |
|
Size Total Text
|
275.2 X 500.4 Ft|2 - 4.99 Acres |
Rooms
| Level |
Type |
Length |
Width |
Dimensions |
|
Basement |
Recreational, Games Room |
7.99 m |
10.19 m |
7.99 m x 10.19 m |
|
Basement |
Office |
3.27 m |
3.15 m |
3.27 m x 3.15 m |
|
Basement |
Bedroom |
5.21 m |
3.32 m |
5.21 m x 3.32 m |
|
Basement |
Utility Room |
4.66 m |
9.78 m |
4.66 m x 9.78 m |
|
Basement |
Bathroom |
1.59 m |
1.59 m |
1.59 m x 1.59 m |
|
Main Level |
Laundry Room |
3.53 m |
3.38 m |
3.53 m x 3.38 m |
|
Main Level |
Bathroom |
2.14 m |
2.97 m |
2.14 m x 2.97 m |
|
Main Level |
Kitchen |
3.33 m |
3.94 m |
3.33 m x 3.94 m |
|
Main Level |
Dining Room |
4.33 m |
3.38 m |
4.33 m x 3.38 m |
|
Main Level |
Living Room |
6.23 m |
6.67 m |
6.23 m x 6.67 m |
|
Main Level |
Foyer |
2.3 m |
2.32 m |
2.3 m x 2.32 m |
|
Main Level |
Bedroom |
3.59 m |
3.04 m |
3.59 m x 3.04 m |
|
Main Level |
Bedroom 2 |
3.6 m |
3.36 m |
3.6 m x 3.36 m |
|
Main Level |
Primary Bedroom |
4.87 m |
4.53 m |
4.87 m x 4.53 m |
|
Main Level |
Bathroom |
3.59 m |
2.4 m |
3.59 m x 2.4 m |
Utilities
|
Cable
|
Installed |
|
Electricity
|
Installed |
https://www.realtor.ca/real-estate/28538494/595034-blind-line-mono-rural-mono

