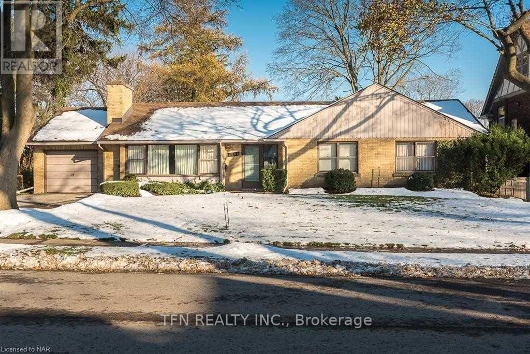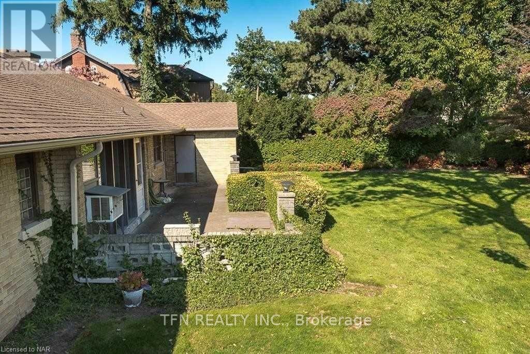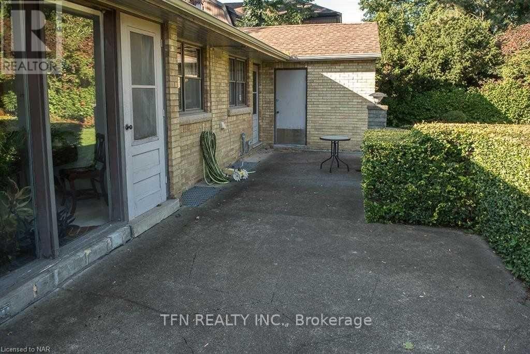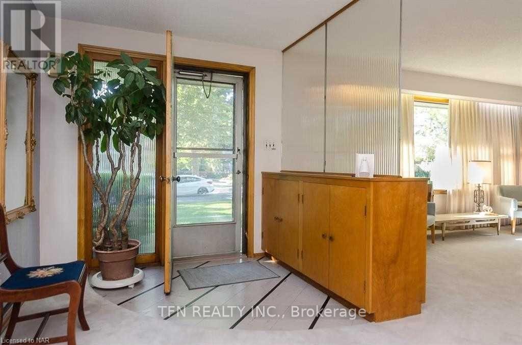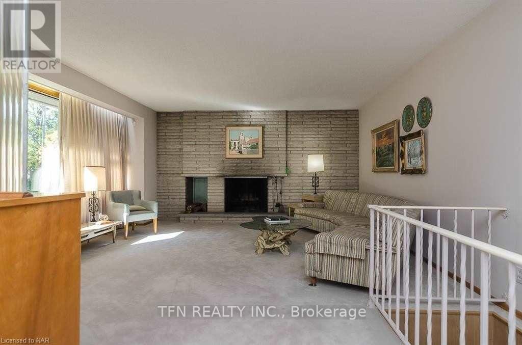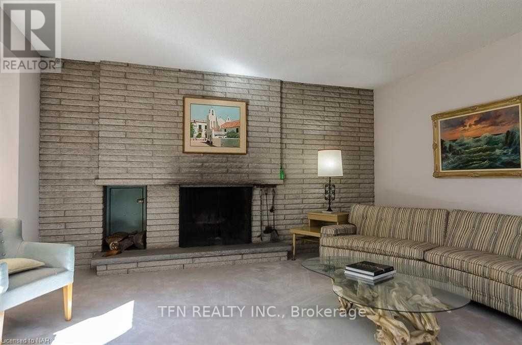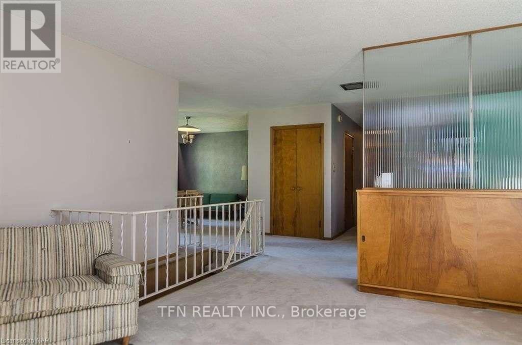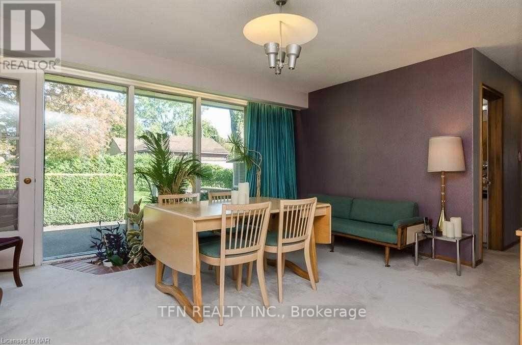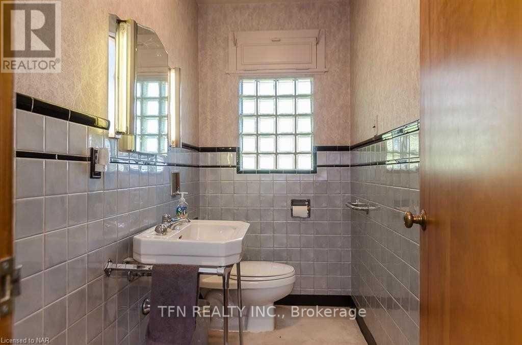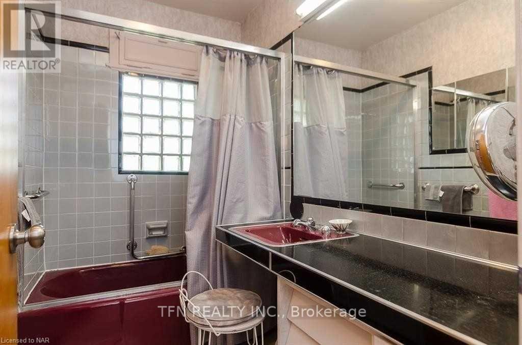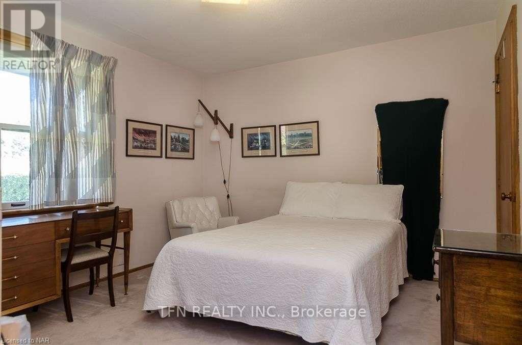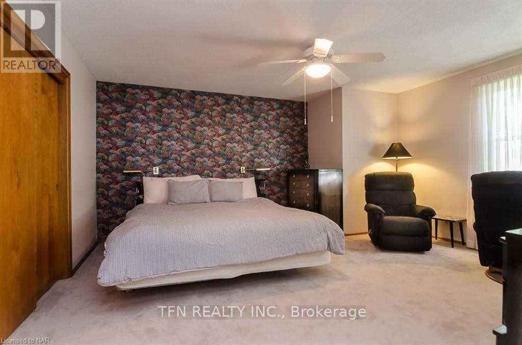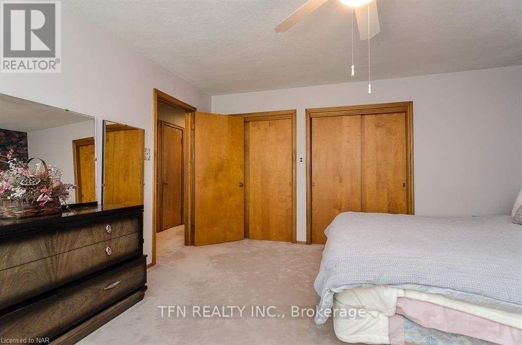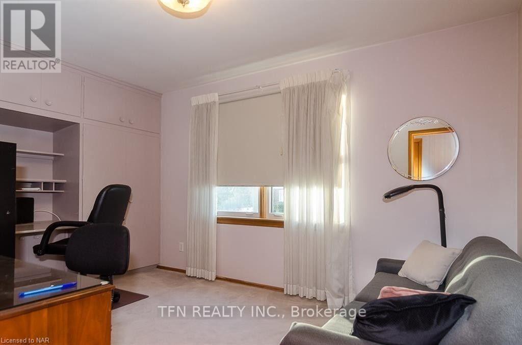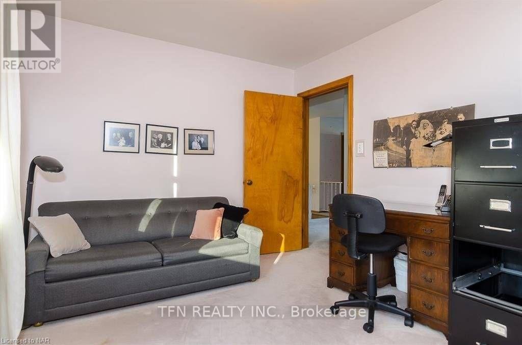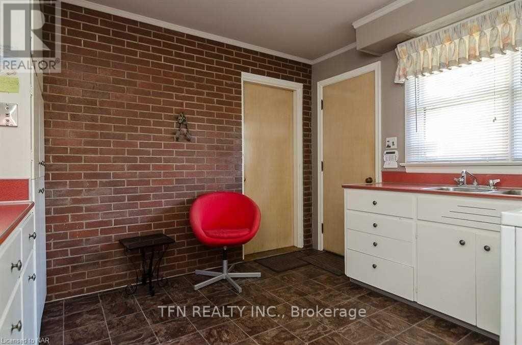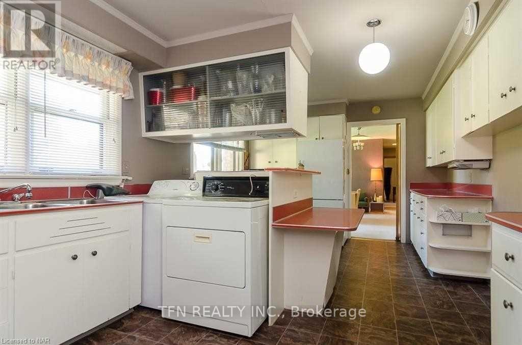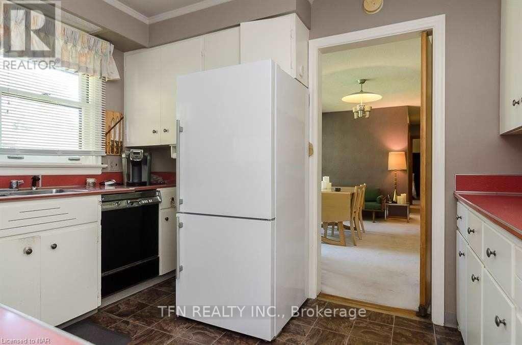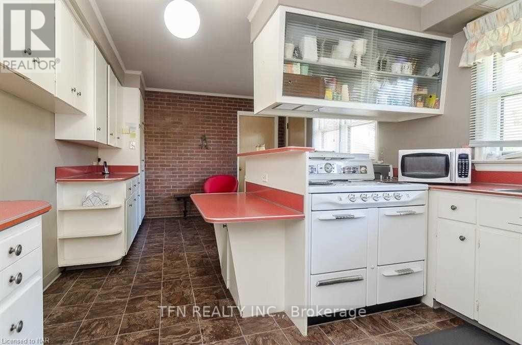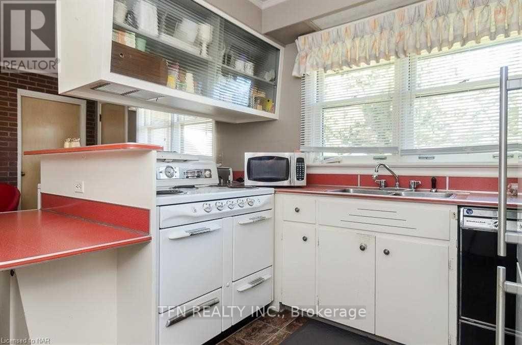4 Bedroom
2 Bathroom
1,500 - 2,000 ft2
Bungalow
Fireplace
Window Air Conditioner
Hot Water Radiator Heat
$2,495 Monthly
Spacious upper-level home offers a comfortable and practical layout, featuring 4 well-sized bedrooms and two convenient 2-piece bathrooms. With a bright and open main floor, this property is ideal for students (or working professionals) seeking shared accommodation. The basement is rented separately. Outside, the home boasts a generous front and backyard, perfect for relaxing or entertaining, and a private driveway that accommodates up to three vehicles. Located just minutes from Lundy's Lane, this home provides easy access to major highways, making commuting a breeze. Residents will enjoy proximity to a wide range of shopping, dining, and entertainment options, as well as nearby schools, parks, and public transit. Whether you're studying, working, or simply looking for a well-connected place to call home, this rental offers the perfect blend of space, convenience, and location. (id:53661)
Property Details
|
MLS® Number
|
X12430849 |
|
Property Type
|
Single Family |
|
Community Name
|
216 - Dorchester |
|
Parking Space Total
|
4 |
Building
|
Bathroom Total
|
2 |
|
Bedrooms Above Ground
|
4 |
|
Bedrooms Total
|
4 |
|
Architectural Style
|
Bungalow |
|
Construction Style Attachment
|
Detached |
|
Cooling Type
|
Window Air Conditioner |
|
Exterior Finish
|
Brick, Wood |
|
Fireplace Present
|
Yes |
|
Half Bath Total
|
2 |
|
Heating Fuel
|
Natural Gas |
|
Heating Type
|
Hot Water Radiator Heat |
|
Stories Total
|
1 |
|
Size Interior
|
1,500 - 2,000 Ft2 |
|
Type
|
House |
|
Utility Water
|
Municipal Water |
Parking
Land
|
Acreage
|
No |
|
Sewer
|
Sanitary Sewer |
|
Size Depth
|
130 Ft ,6 In |
|
Size Frontage
|
74 Ft ,9 In |
|
Size Irregular
|
74.8 X 130.5 Ft |
|
Size Total Text
|
74.8 X 130.5 Ft |
Rooms
| Level |
Type |
Length |
Width |
Dimensions |
|
Ground Level |
Dining Room |
4.6 m |
4.32 m |
4.6 m x 4.32 m |
|
Ground Level |
Bedroom 4 |
3.5 m |
3 m |
3.5 m x 3 m |
|
Ground Level |
Kitchen |
3.56 m |
2.87 m |
3.56 m x 2.87 m |
|
Ground Level |
Laundry Room |
3.56 m |
3.4 m |
3.56 m x 3.4 m |
|
Ground Level |
Bedroom |
4.32 m |
4.8 m |
4.32 m x 4.8 m |
|
Ground Level |
Bedroom 2 |
3.56 m |
3.25 m |
3.56 m x 3.25 m |
|
Ground Level |
Bedroom 3 |
3.81 m |
2.9 m |
3.81 m x 2.9 m |
|
Ground Level |
Bathroom |
2.31 m |
1.47 m |
2.31 m x 1.47 m |
|
Ground Level |
Bathroom |
2.31 m |
1.47 m |
2.31 m x 1.47 m |
|
Ground Level |
Recreational, Games Room |
8.69 m |
4.95 m |
8.69 m x 4.95 m |
https://www.realtor.ca/real-estate/28921381/5950-corwin-avenue-niagara-falls-dorchester-216-dorchester

