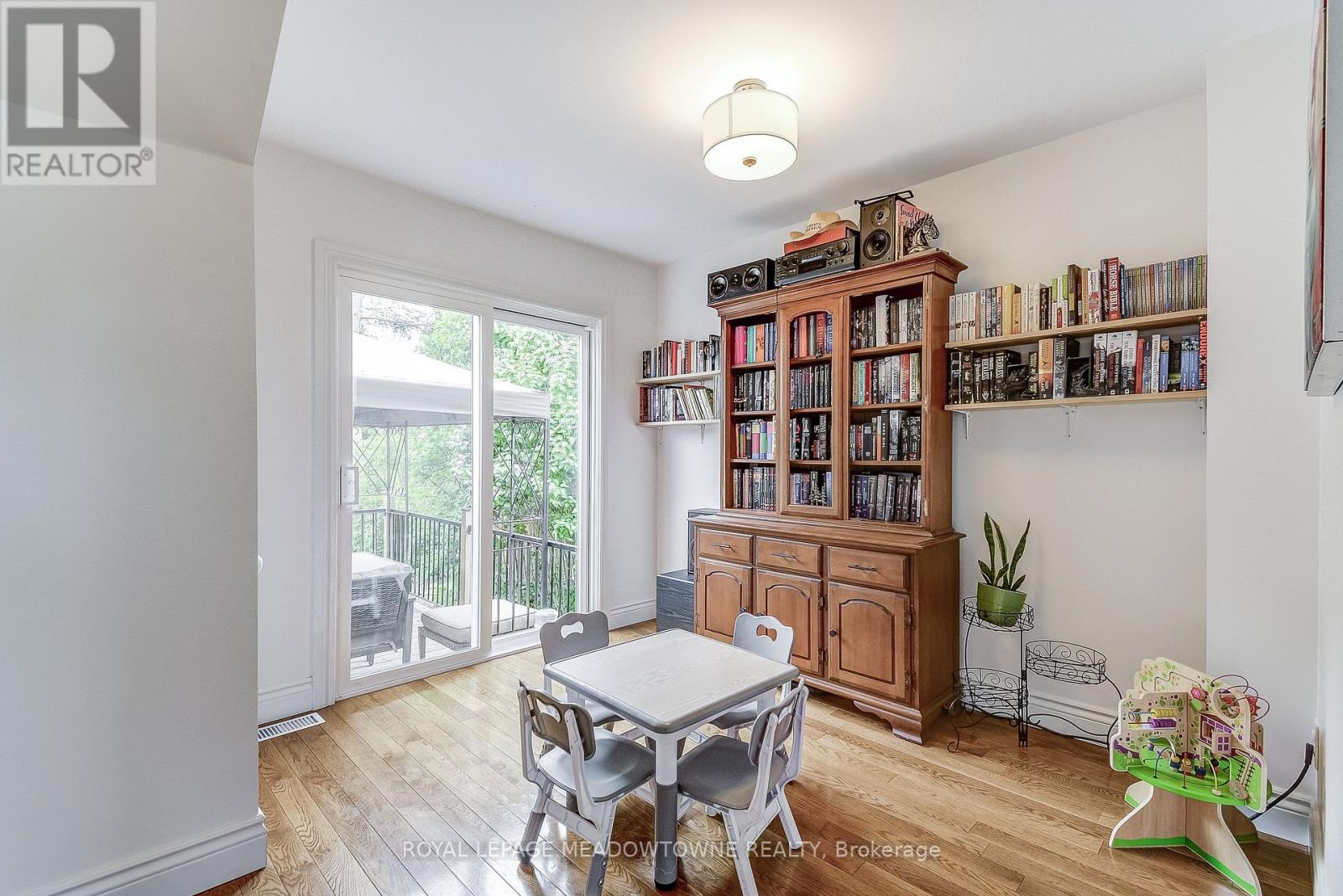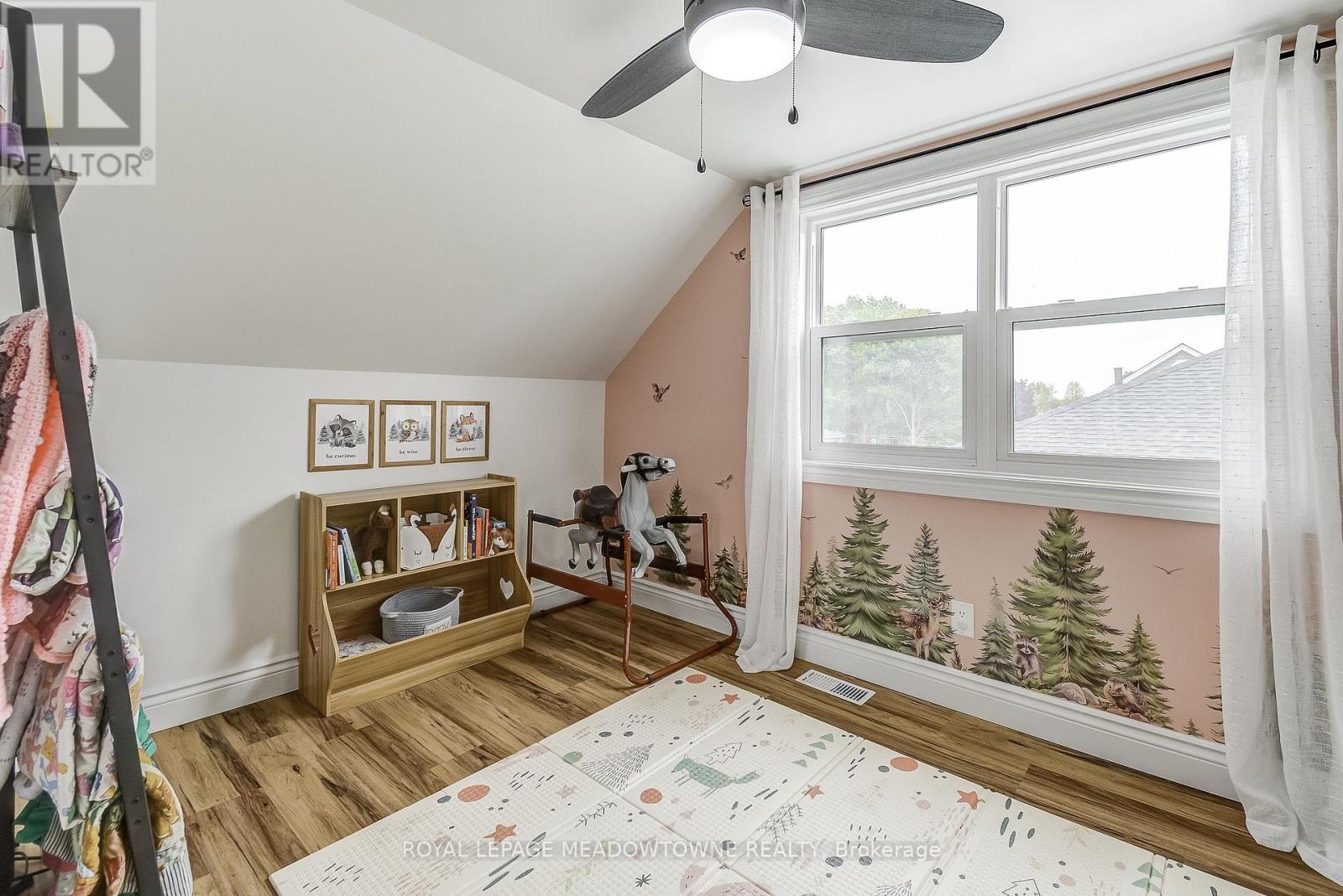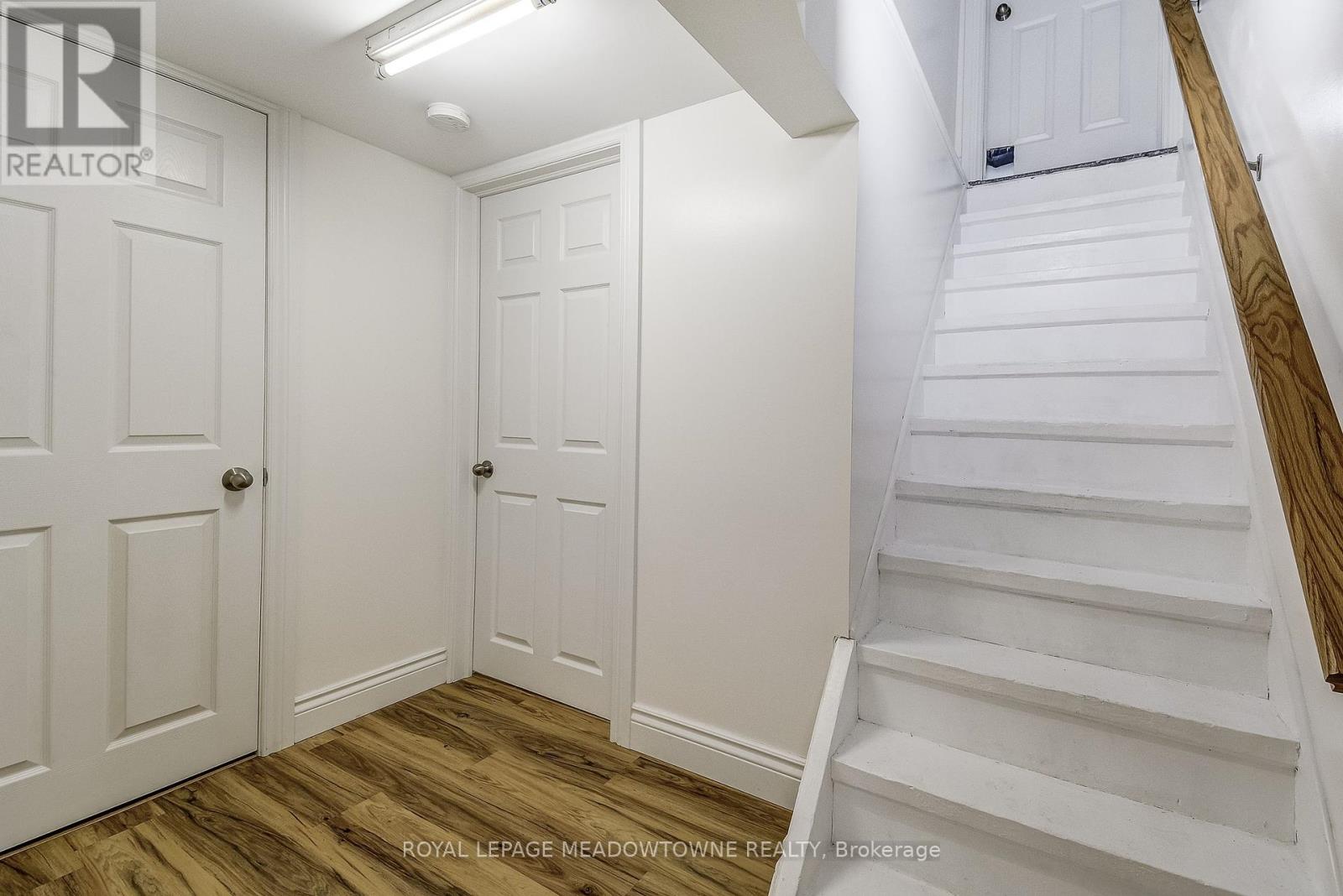3 Bedroom
1 Bathroom
700 - 1,100 ft2
Central Air Conditioning
Forced Air
$689,000
Charming Detached Home Ready to Welcome Your Family. Filled with Bright and Inviting Natural Light. Prime Location. Huge 50x150 lot. This Home is one that you have been waiting for. Some Recent Renovations include Kitchen(2023/2024), Bathroom(2023/2024), Stainless Steel Appliances(2024), Exterior Siding (2024), Windows(2024), Furnace(2024), Washer/Dryer(2024). See attachments for the list of renovations. Large Kitchen with Island, Cozy Living Room, Patio Doors(2024) to Large Deck, Good Size Bedrooms, Ample Storage, Large Laundry Room & Workroom. Roof(2011), 200 amp Electrical Panel(2022). Close to Highways, Hospital, Schools, Shopping and other Amenities. A Must See - You Won't be Disappointed! (id:53661)
Open House
This property has open houses!
Starts at:
2:00 pm
Ends at:
4:00 pm
Property Details
|
MLS® Number
|
X12183923 |
|
Property Type
|
Single Family |
|
Community Name
|
Fergus |
|
Parking Space Total
|
3 |
Building
|
Bathroom Total
|
1 |
|
Bedrooms Above Ground
|
2 |
|
Bedrooms Below Ground
|
1 |
|
Bedrooms Total
|
3 |
|
Age
|
51 To 99 Years |
|
Appliances
|
Dishwasher, Dryer, Microwave, Stove, Washer, Water Softener, Refrigerator |
|
Basement Development
|
Partially Finished |
|
Basement Type
|
N/a (partially Finished) |
|
Construction Style Attachment
|
Detached |
|
Cooling Type
|
Central Air Conditioning |
|
Exterior Finish
|
Vinyl Siding |
|
Flooring Type
|
Hardwood, Vinyl |
|
Foundation Type
|
Unknown |
|
Heating Fuel
|
Natural Gas |
|
Heating Type
|
Forced Air |
|
Stories Total
|
2 |
|
Size Interior
|
700 - 1,100 Ft2 |
|
Type
|
House |
|
Utility Water
|
Municipal Water |
Parking
Land
|
Acreage
|
No |
|
Fence Type
|
Fenced Yard |
|
Sewer
|
Sanitary Sewer |
|
Size Depth
|
150 Ft |
|
Size Frontage
|
50 Ft |
|
Size Irregular
|
50 X 150 Ft |
|
Size Total Text
|
50 X 150 Ft |
Rooms
| Level |
Type |
Length |
Width |
Dimensions |
|
Second Level |
Primary Bedroom |
3.17 m |
3.16 m |
3.17 m x 3.16 m |
|
Second Level |
Bedroom |
3.42 m |
2.46 m |
3.42 m x 2.46 m |
|
Basement |
Bedroom |
3.54 m |
2.88 m |
3.54 m x 2.88 m |
|
Basement |
Laundry Room |
5.04 m |
2.72 m |
5.04 m x 2.72 m |
|
Basement |
Other |
1.68 m |
2.44 m |
1.68 m x 2.44 m |
|
Basement |
Other |
1.69 m |
1.82 m |
1.69 m x 1.82 m |
|
Basement |
Utility Room |
3.09 m |
4.69 m |
3.09 m x 4.69 m |
|
Main Level |
Living Room |
4.02 m |
4.39 m |
4.02 m x 4.39 m |
|
Main Level |
Dining Room |
3.11 m |
3.32 m |
3.11 m x 3.32 m |
|
Main Level |
Kitchen |
3.94 m |
3.15 m |
3.94 m x 3.15 m |
https://www.realtor.ca/real-estate/28390432/595-woodside-street-centre-wellington-fergus-fergus






































