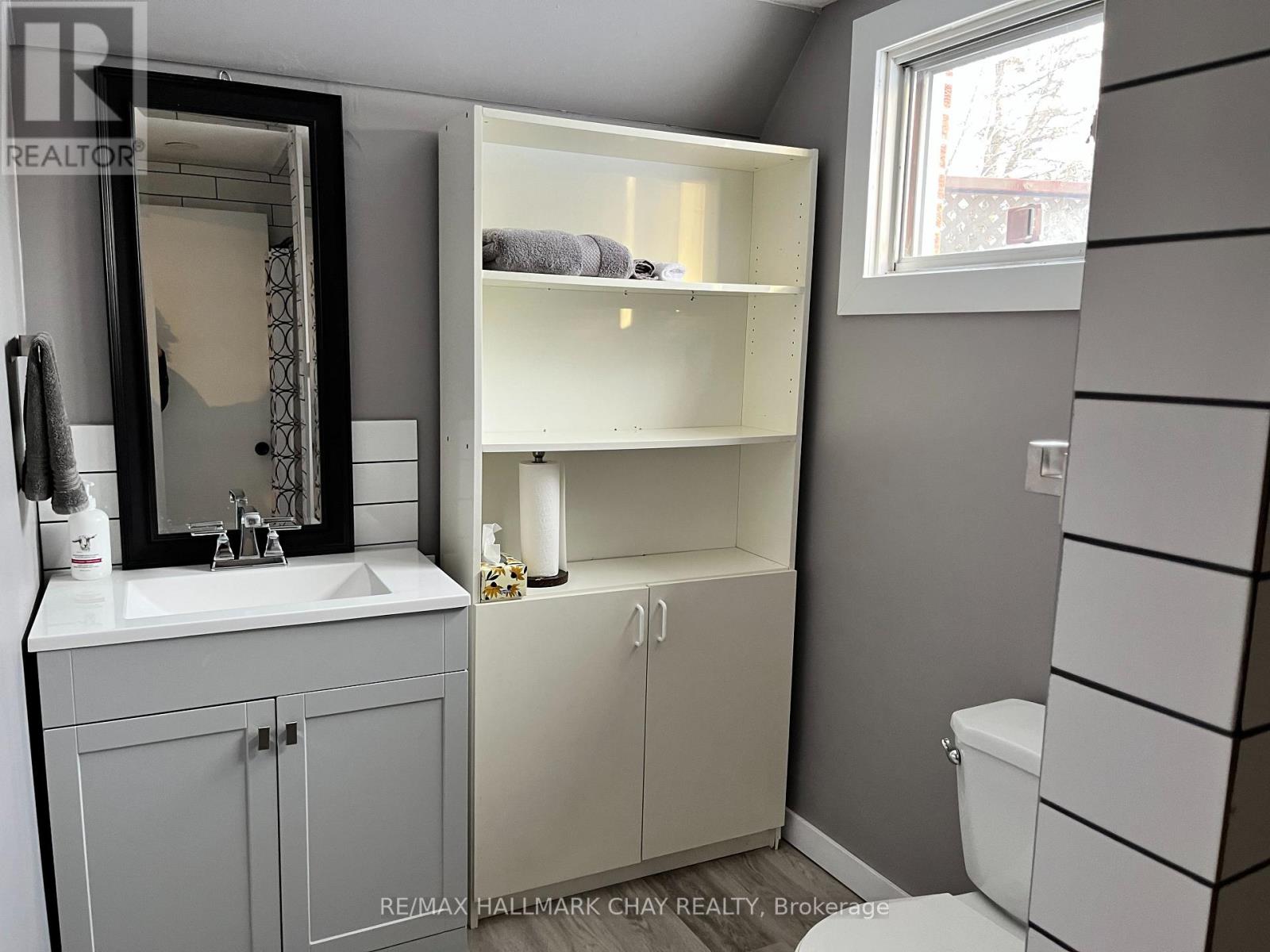3 Bedroom
3 Bathroom
Bungalow
Fireplace
Inground Pool
Central Air Conditioning
Radiant Heat
Landscaped
$3,900 Monthly
As you enter this beautiful renovated four-bedroom home, you'll immediately notice the modern and tasteful colours and finishes. The open-concept layout seamlessly connects the country kitchen, living room, and a walkout to the deck overlooking the in-ground pool and expansive 1.2 acre yard, making it ideal for entertaining. Heading downstairs, you'll find a spacious family room with a large bedroom, bathroom, and a walk-out to the inground pool. This property features a double-car garage and parking for up to 10 vehicles. It's conveniently located just five minutes from Highway 400, the Go Station, banking facilities, shopping, elementary and high schools, and Barrie's newest pickleball field and outdoor activity area. This home truly has it all! (id:53661)
Property Details
|
MLS® Number
|
S12153137 |
|
Property Type
|
Single Family |
|
Community Name
|
Bayshore |
|
Amenities Near By
|
Park, Place Of Worship, Public Transit |
|
Features
|
Level Lot, Irregular Lot Size, Flat Site, Dry |
|
Parking Space Total
|
13 |
|
Pool Type
|
Inground Pool |
|
Structure
|
Deck, Patio(s) |
Building
|
Bathroom Total
|
3 |
|
Bedrooms Above Ground
|
3 |
|
Bedrooms Total
|
3 |
|
Age
|
51 To 99 Years |
|
Amenities
|
Fireplace(s) |
|
Appliances
|
Garage Door Opener Remote(s), Water Heater, Dishwasher, Dryer, Stove, Washer, Refrigerator |
|
Architectural Style
|
Bungalow |
|
Basement Development
|
Finished |
|
Basement Features
|
Walk Out |
|
Basement Type
|
Full (finished) |
|
Construction Style Attachment
|
Detached |
|
Cooling Type
|
Central Air Conditioning |
|
Exterior Finish
|
Brick, Stone |
|
Fireplace Present
|
Yes |
|
Flooring Type
|
Ceramic, Laminate, Vinyl |
|
Foundation Type
|
Concrete |
|
Half Bath Total
|
1 |
|
Heating Fuel
|
Natural Gas |
|
Heating Type
|
Radiant Heat |
|
Stories Total
|
1 |
|
Type
|
House |
Parking
Land
|
Acreage
|
No |
|
Fence Type
|
Fenced Yard |
|
Land Amenities
|
Park, Place Of Worship, Public Transit |
|
Landscape Features
|
Landscaped |
|
Sewer
|
Sanitary Sewer |
|
Size Depth
|
387 Ft |
|
Size Frontage
|
299 Ft |
|
Size Irregular
|
299 X 387 Ft ; 228.17 Ft X152.26 Ft X 299.29 Ft X387.61 |
|
Size Total Text
|
299 X 387 Ft ; 228.17 Ft X152.26 Ft X 299.29 Ft X387.61 |
Rooms
| Level |
Type |
Length |
Width |
Dimensions |
|
Basement |
Living Room |
7.94 m |
4.85 m |
7.94 m x 4.85 m |
|
Basement |
Games Room |
8.77 m |
6.2 m |
8.77 m x 6.2 m |
|
Main Level |
Kitchen |
3.32 m |
2.99 m |
3.32 m x 2.99 m |
|
Main Level |
Dining Room |
5 m |
3.26 m |
5 m x 3.26 m |
|
Main Level |
Family Room |
5.77 m |
3.77 m |
5.77 m x 3.77 m |
|
Main Level |
Office |
3.21 m |
3.06 m |
3.21 m x 3.06 m |
|
Main Level |
Primary Bedroom |
4.66 m |
3.35 m |
4.66 m x 3.35 m |
|
Main Level |
Bedroom |
4.51 m |
3.14 m |
4.51 m x 3.14 m |
|
Main Level |
Bedroom |
4.51 m |
3.04 m |
4.51 m x 3.04 m |
|
Main Level |
Laundry Room |
3.26 m |
2.57 m |
3.26 m x 2.57 m |
Utilities
|
Cable
|
Installed |
|
Sewer
|
Installed |
https://www.realtor.ca/real-estate/28323047/595-big-bay-point-road-e-barrie-bayshore-bayshore











