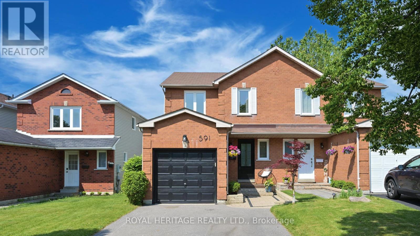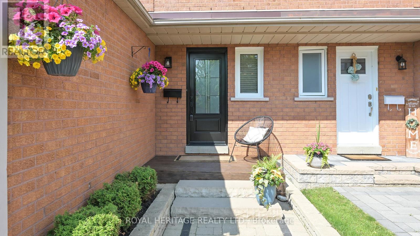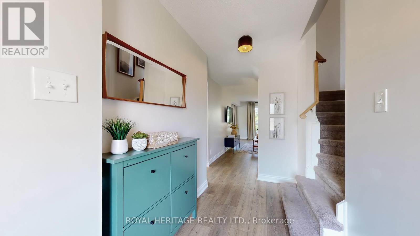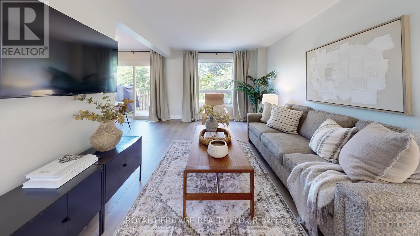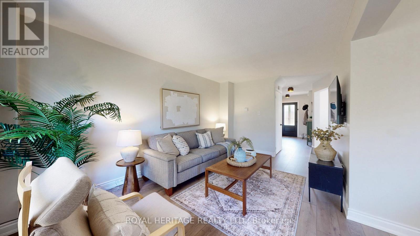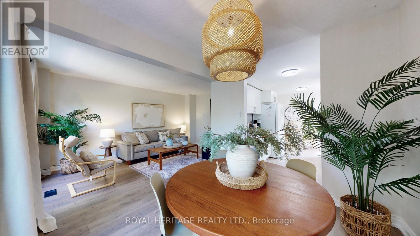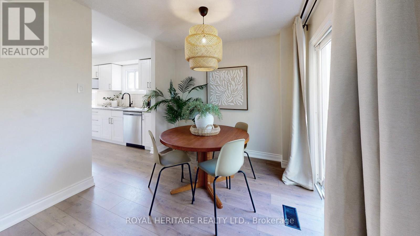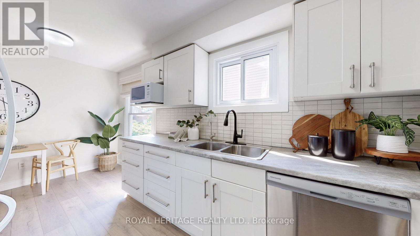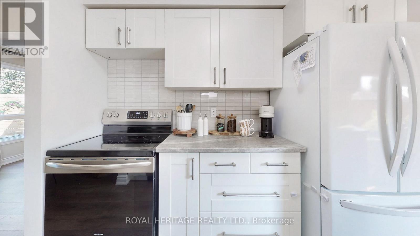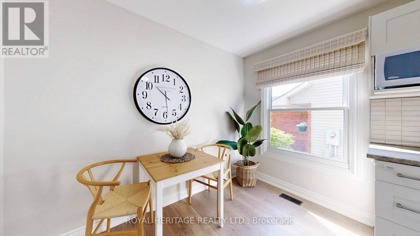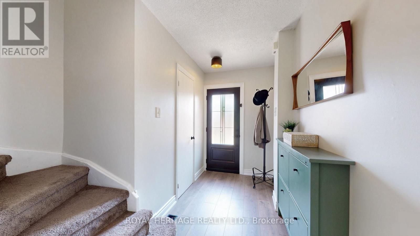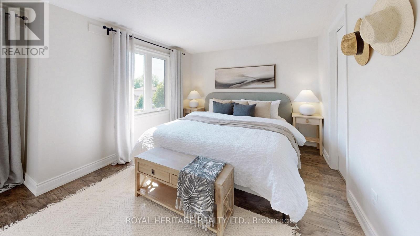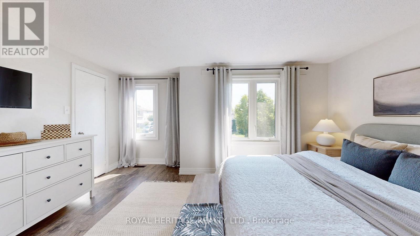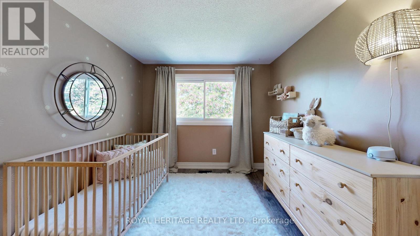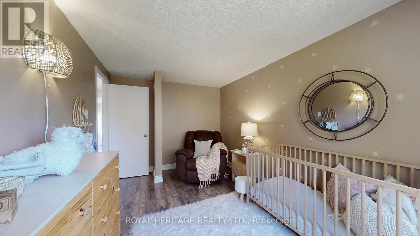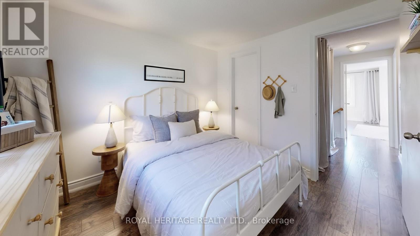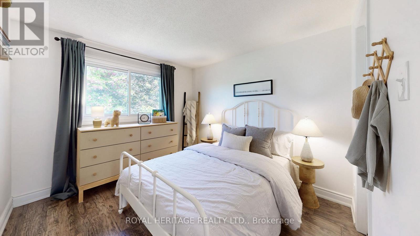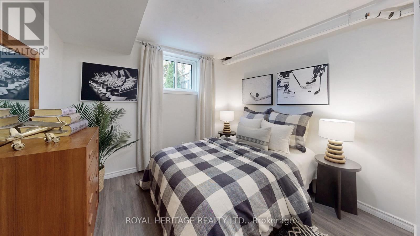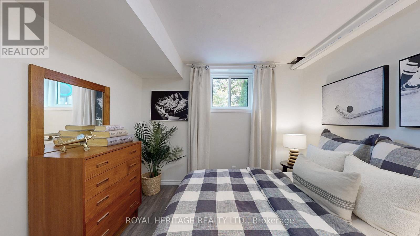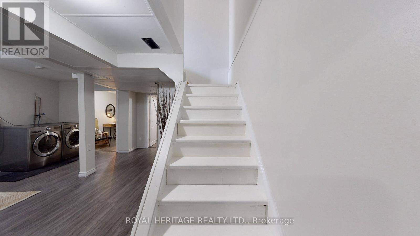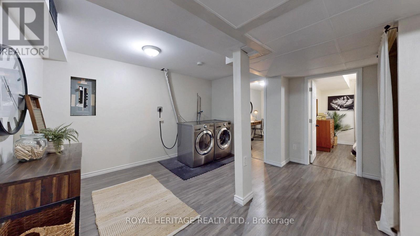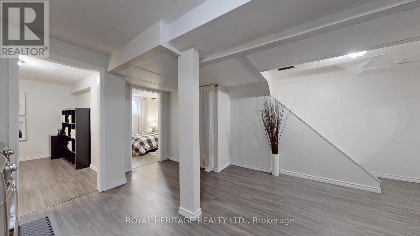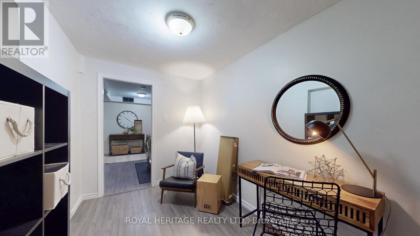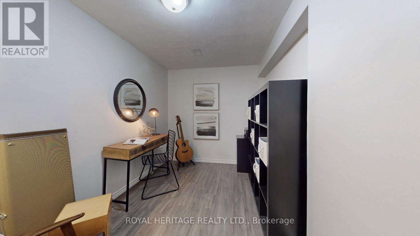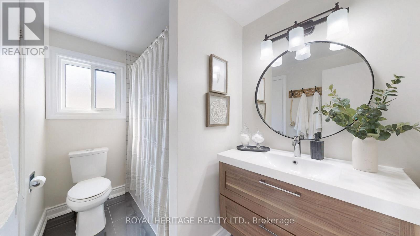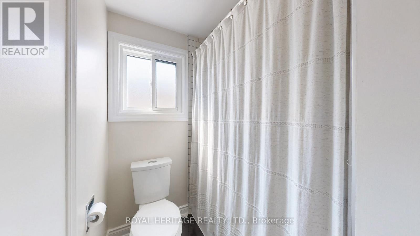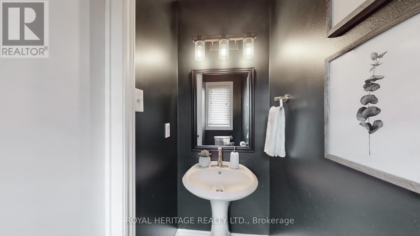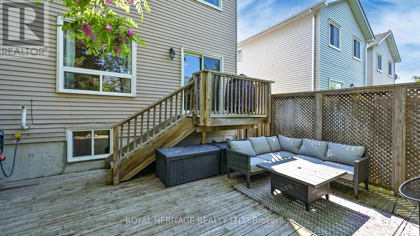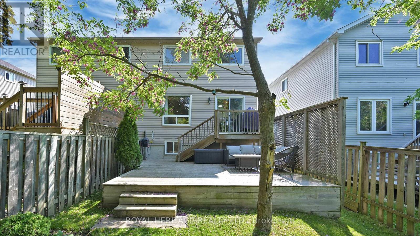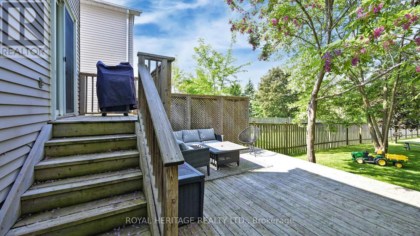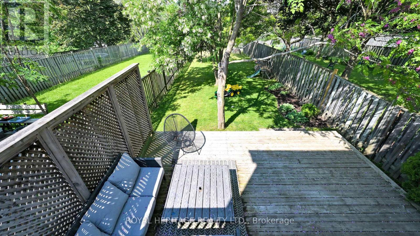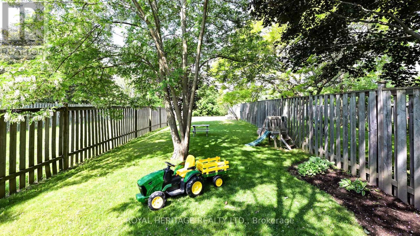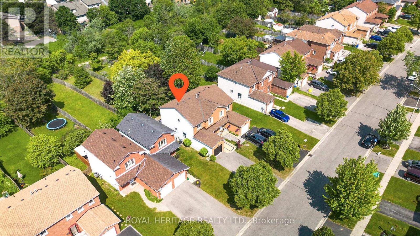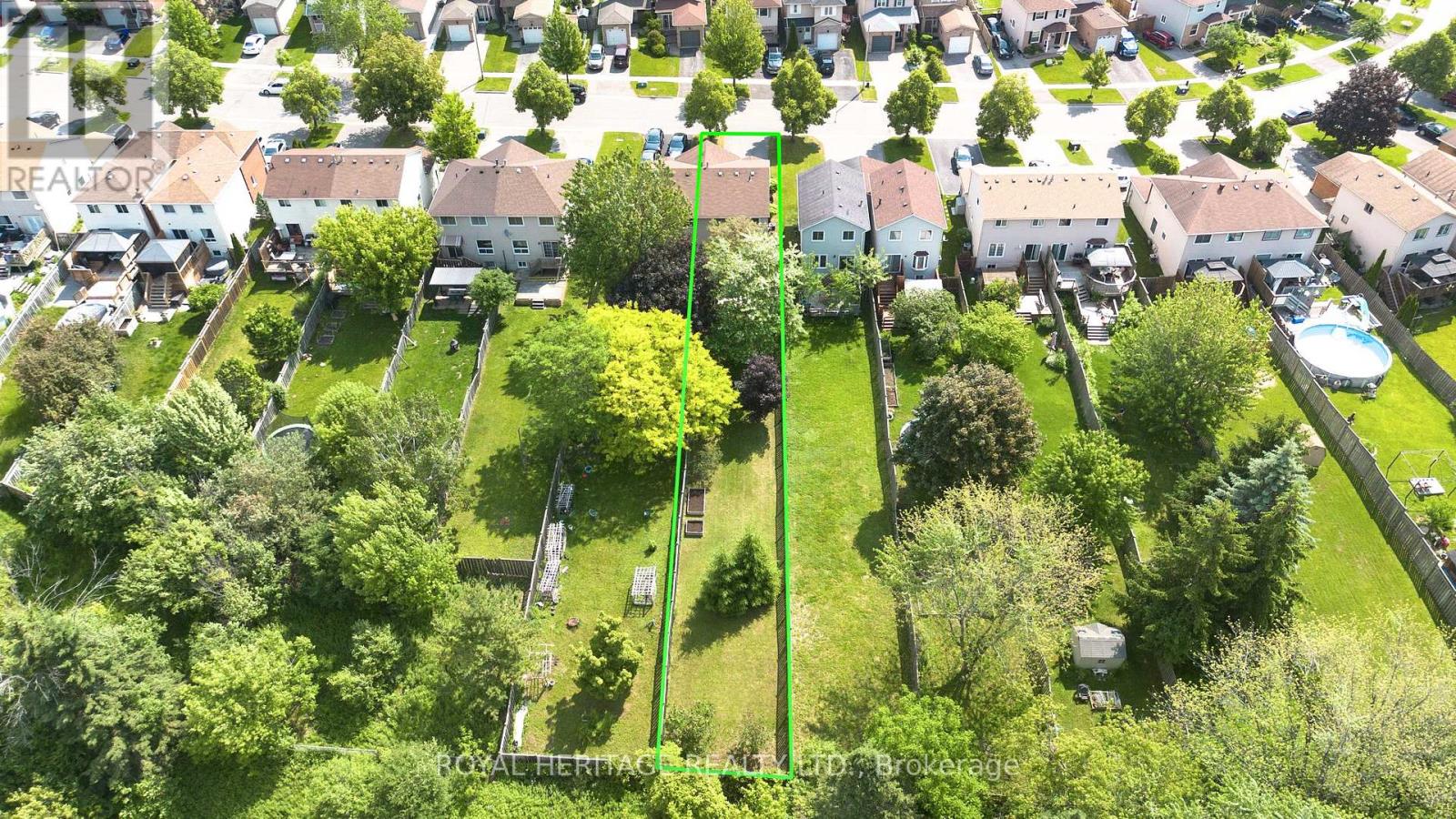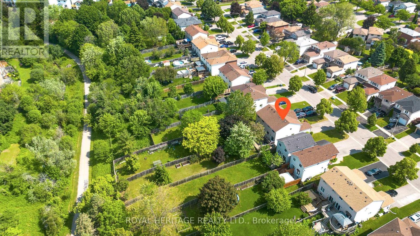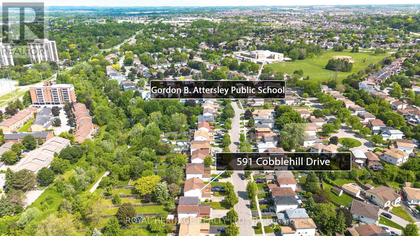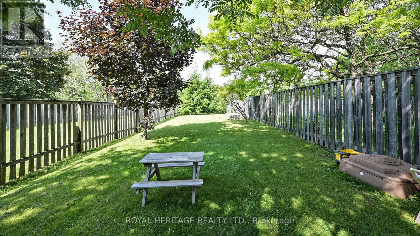4 Bedroom
2 Bathroom
1,100 - 1,500 ft2
Central Air Conditioning
Forced Air
$649,900
Welcome to your dream homewhere modern updates meet natural serenity.This beautifully renovated 3-bedroom, 2-bathroom family home is ready for you to move in and start making memories. Nestled on a deep lot backing onto the peaceful Harmony Creek Trail, you'll love relaxing or entertaining on the expansive two-tier deck, surrounded by nature and the sounds of birdsong.Inside, the sun-filled open-concept living and dining area creates a warm, inviting space for gathering with loved ones, complete with a walkout to your private backyard oasis. The spacious eat-in kitchen is perfect for busy mornings and cozy family dinners alike.Upstairs, the primary bedroom features a generous walk-closet and a stylishly updated semi-ensuite bath. The second bedroom also boasts a walk-in closet, with new laminate flooring, fresh paint, and upgraded trim throughout adding a modern touch to every room.The finished basement offers a versatile space with an additional bedroom ideal for guests, a home office, or a growing family.This home has been thoughtfully updated and lovingly maintained. Dont miss your chance to own a slice of comfort and convenience in a truly special location. 5 minutes walk to the public school. Your next chapter begins here. (id:53661)
Property Details
|
MLS® Number
|
E12212177 |
|
Property Type
|
Single Family |
|
Neigbourhood
|
Pinecrest |
|
Community Name
|
Pinecrest |
|
Amenities Near By
|
Public Transit, Schools |
|
Features
|
Ravine |
|
Parking Space Total
|
5 |
Building
|
Bathroom Total
|
2 |
|
Bedrooms Above Ground
|
3 |
|
Bedrooms Below Ground
|
1 |
|
Bedrooms Total
|
4 |
|
Age
|
31 To 50 Years |
|
Appliances
|
Dishwasher, Dryer, Microwave, Stove, Washer, Refrigerator |
|
Basement Development
|
Finished |
|
Basement Type
|
N/a (finished) |
|
Construction Style Attachment
|
Semi-detached |
|
Cooling Type
|
Central Air Conditioning |
|
Exterior Finish
|
Aluminum Siding, Brick |
|
Flooring Type
|
Laminate |
|
Foundation Type
|
Poured Concrete |
|
Half Bath Total
|
1 |
|
Heating Fuel
|
Natural Gas |
|
Heating Type
|
Forced Air |
|
Stories Total
|
2 |
|
Size Interior
|
1,100 - 1,500 Ft2 |
|
Type
|
House |
|
Utility Water
|
Municipal Water |
Parking
Land
|
Acreage
|
No |
|
Fence Type
|
Fenced Yard |
|
Land Amenities
|
Public Transit, Schools |
|
Sewer
|
Sanitary Sewer |
|
Size Frontage
|
27 Ft ,6 In |
|
Size Irregular
|
27.5 Ft ; Irregular |
|
Size Total Text
|
27.5 Ft ; Irregular|under 1/2 Acre |
Rooms
| Level |
Type |
Length |
Width |
Dimensions |
|
Second Level |
Primary Bedroom |
4.65 m |
3.1 m |
4.65 m x 3.1 m |
|
Second Level |
Bedroom 2 |
3.07 m |
2.85 m |
3.07 m x 2.85 m |
|
Second Level |
Bedroom 3 |
3.45 m |
2.77 m |
3.45 m x 2.77 m |
|
Lower Level |
Bedroom 4 |
2.93 m |
2.65 m |
2.93 m x 2.65 m |
|
Lower Level |
Office |
3.5 m |
2.16 m |
3.5 m x 2.16 m |
|
Lower Level |
Recreational, Games Room |
3.8 m |
3.6 m |
3.8 m x 3.6 m |
|
Ground Level |
Kitchen |
4.82 m |
2.5 m |
4.82 m x 2.5 m |
|
Ground Level |
Living Room |
4.9 m |
3.05 m |
4.9 m x 3.05 m |
|
Ground Level |
Dining Room |
2.69 m |
2.46 m |
2.69 m x 2.46 m |
Utilities
|
Cable
|
Available |
|
Electricity
|
Installed |
|
Sewer
|
Installed |
https://www.realtor.ca/real-estate/28450377/591-cobblehill-drive-oshawa-pinecrest-pinecrest

