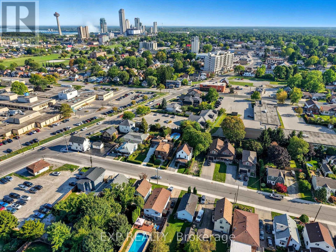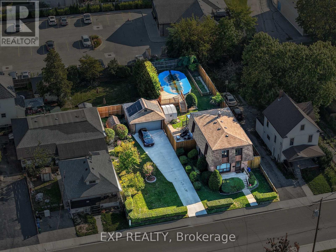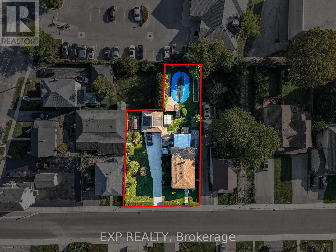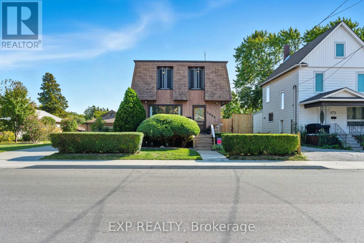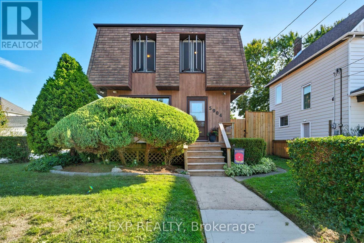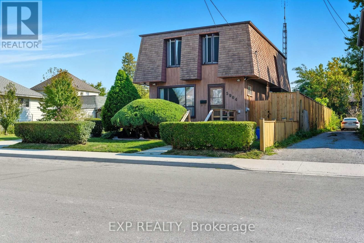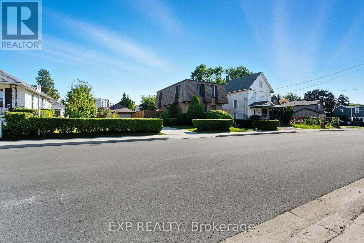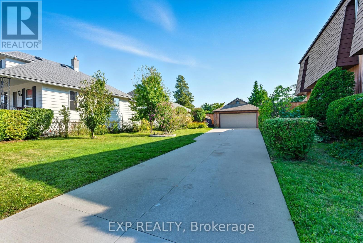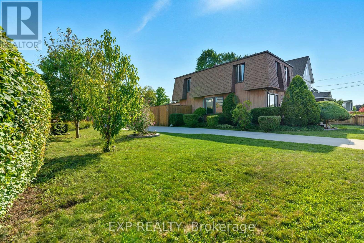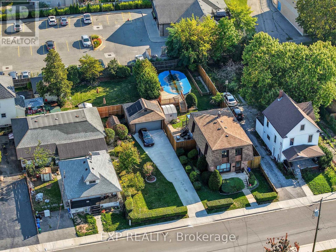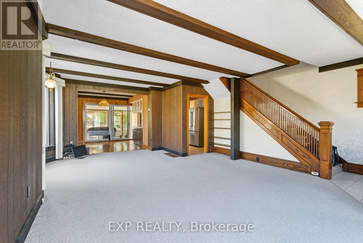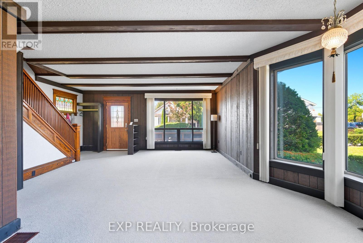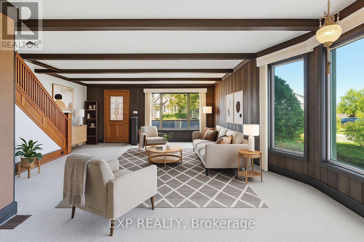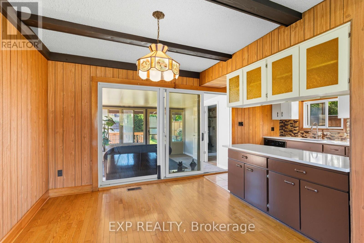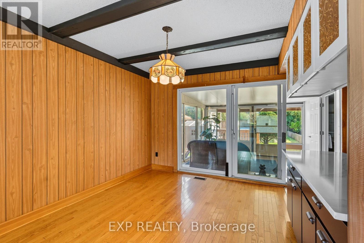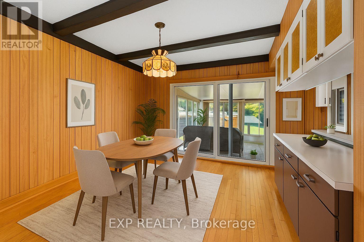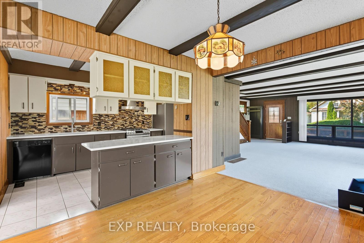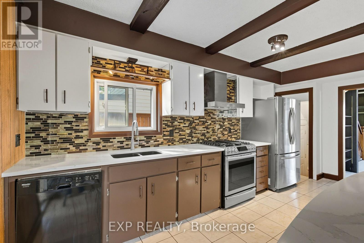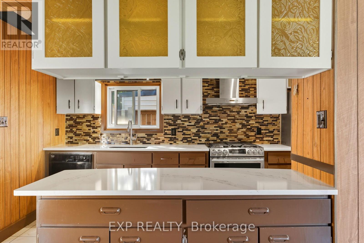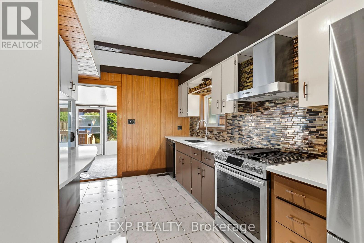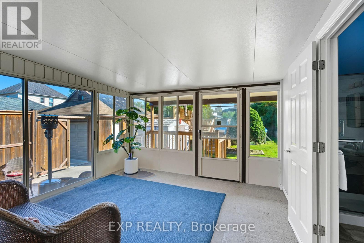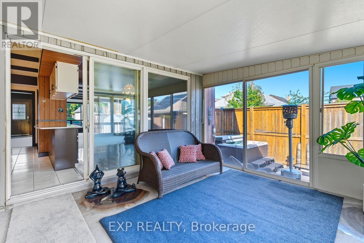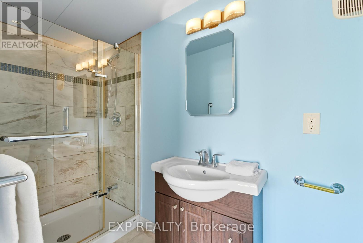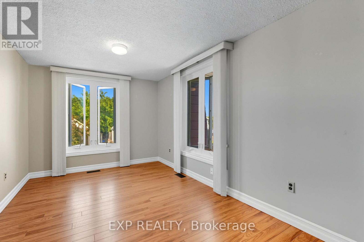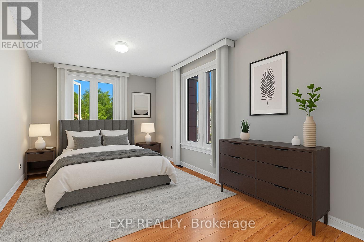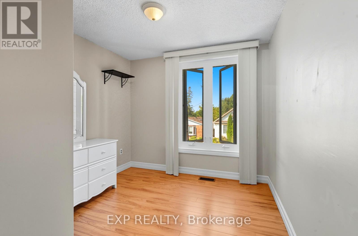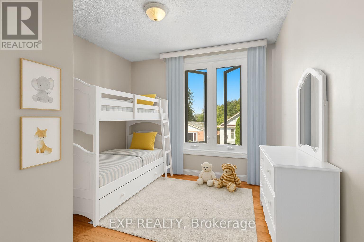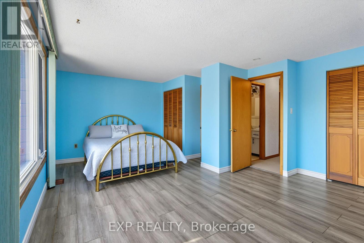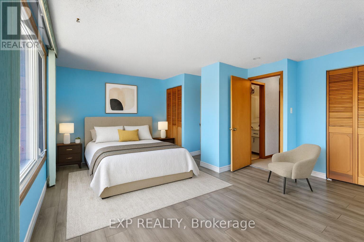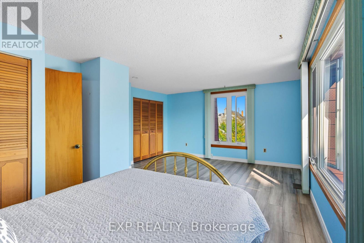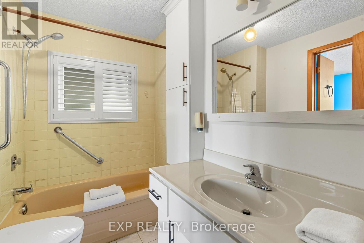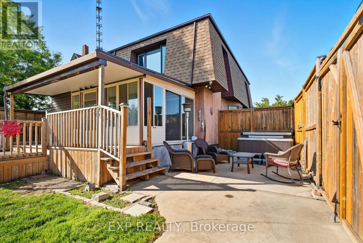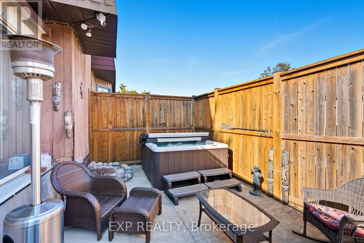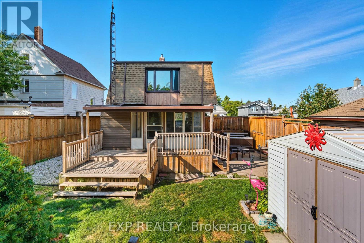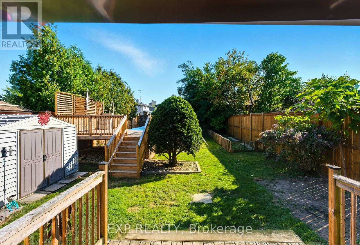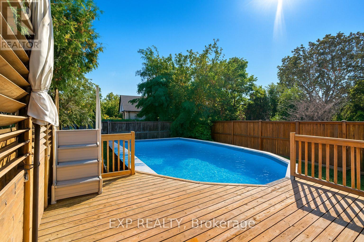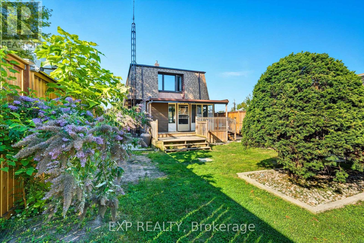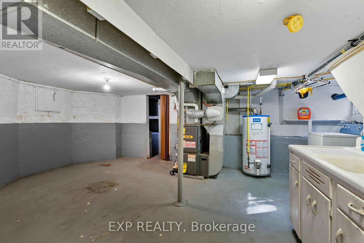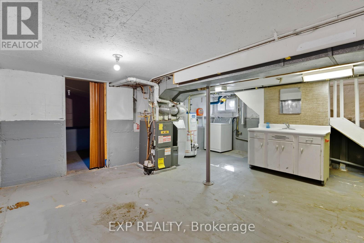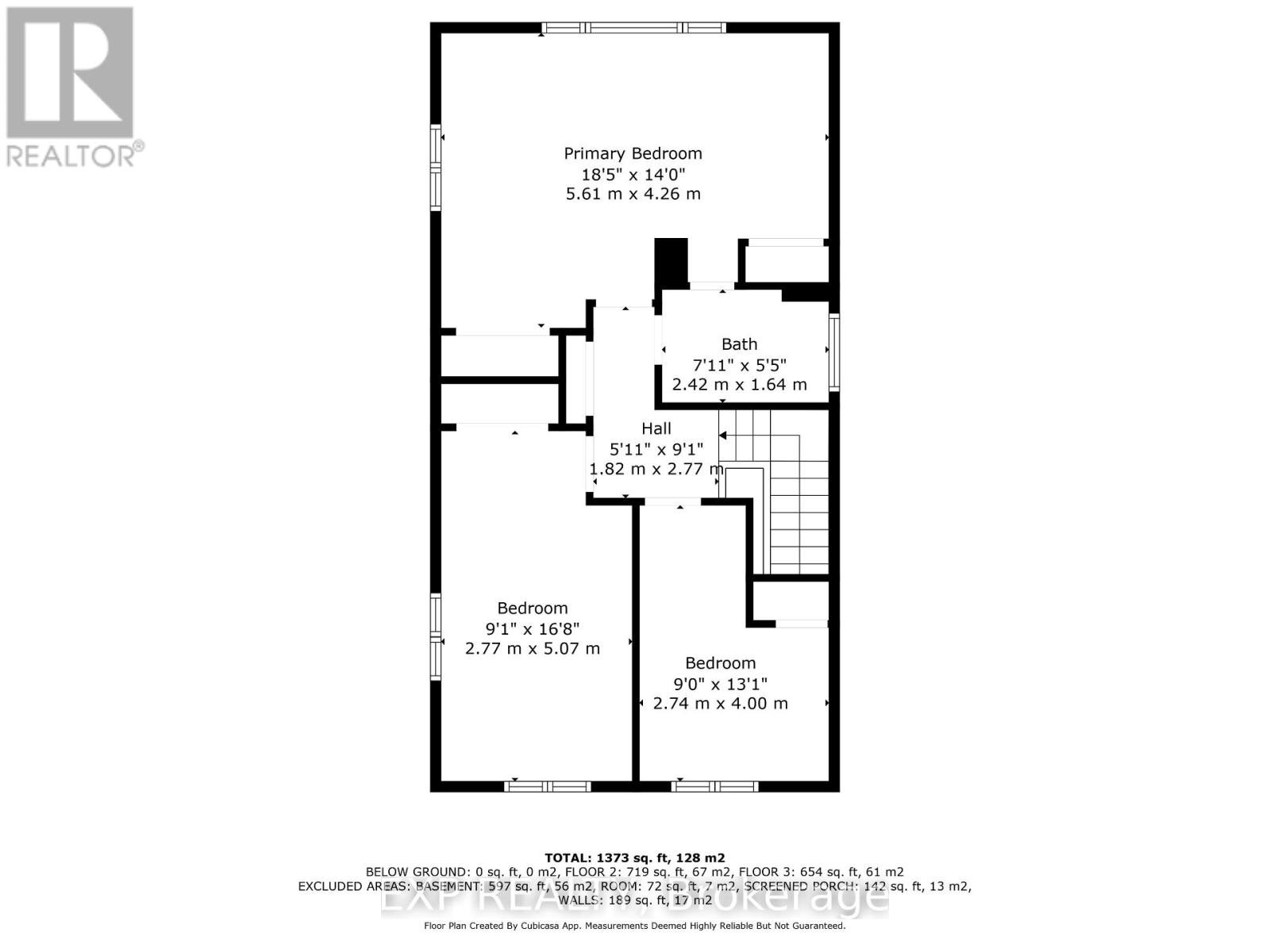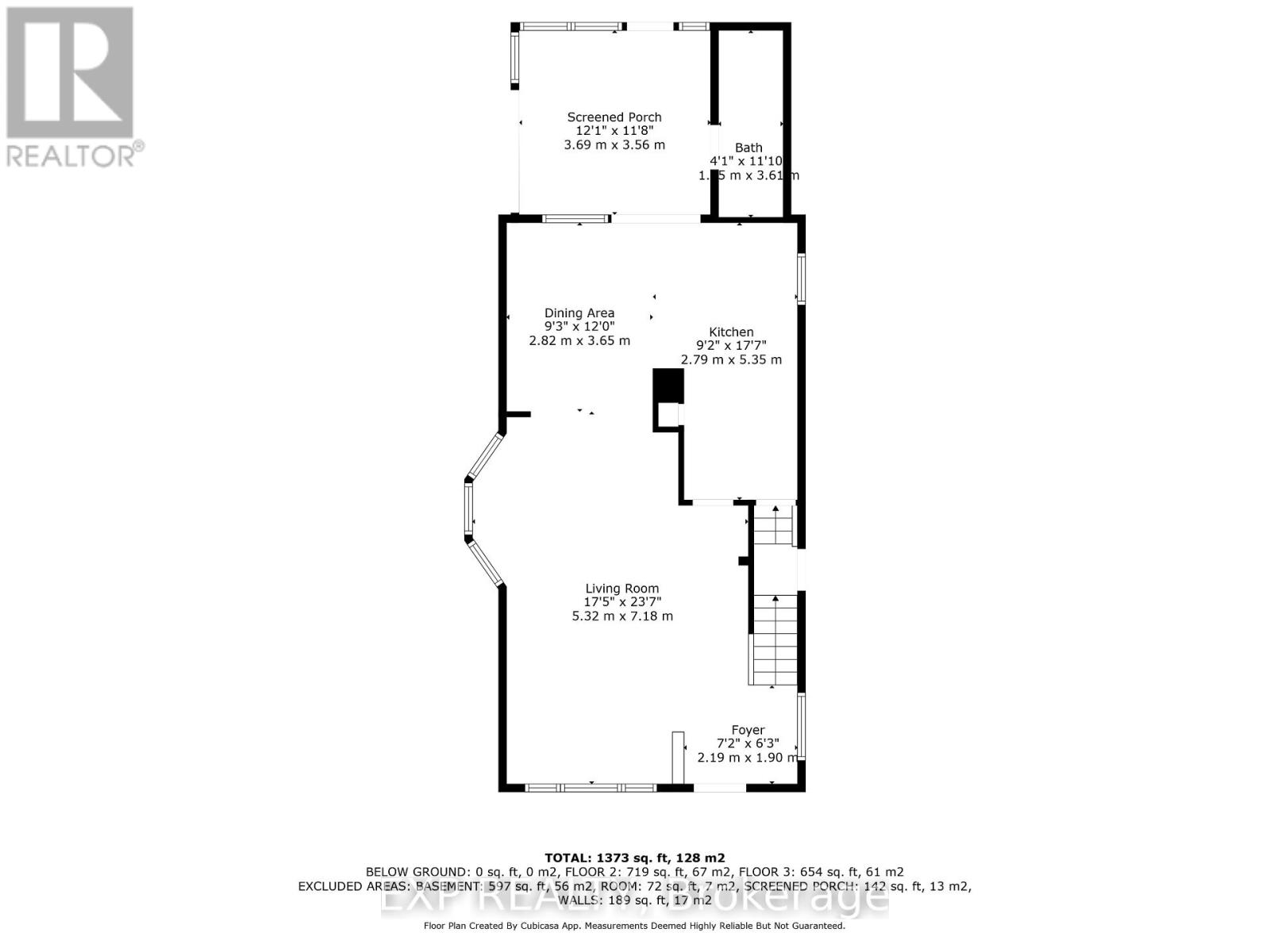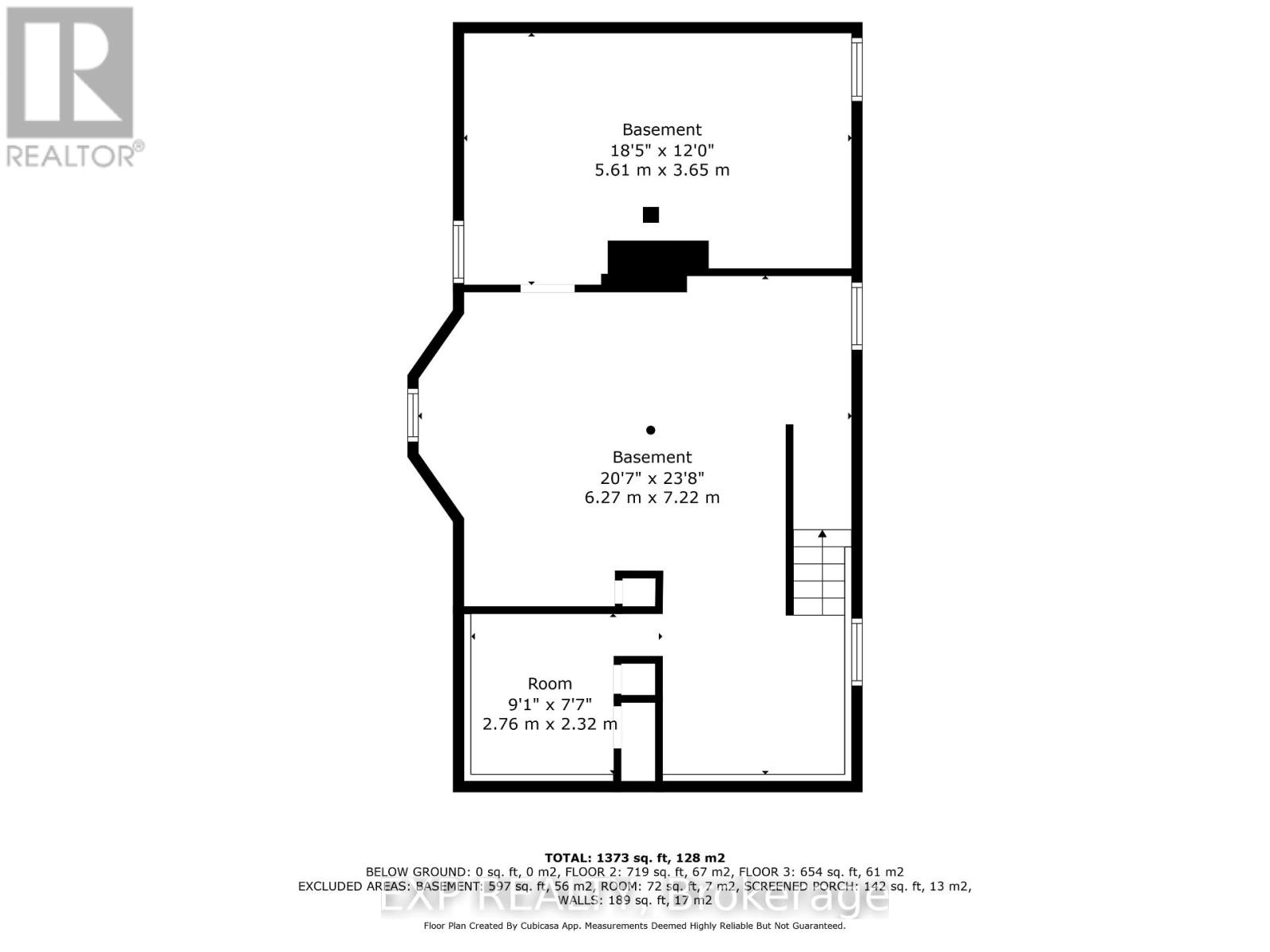3 Bedroom
2 Bathroom
1,100 - 1,500 ft2
Above Ground Pool
Central Air Conditioning
Forced Air
$749,000
A rare opportunity in Niagara Falls! This property is surrounded by versatile zoning R2 for welcoming family homes, R5A for modern multi-unit apartment living, and GC for dynamic commercial ventures. With options ranging from residential charm to higher-density development and thriving business uses, the area offers exceptional potential for buyers, investors, and builders alike. A Double Lot!! Charming Century Home with Backyard Oasis. Spacious 3-bed, 2-bath century home blending timeless character with modern updates. Featuring a beautifully updated kitchen with quartz countertops and quartz island, SS Gas range with grill, and SS French door fridge with filtered water spout. Bright Living and Dining rooms, plus a sunroom overlooking a private 8-ft fenced yard. Original wood banister and antique stained-glass window add classic charm, while a large picture window and side bay window bring in plenty of natural light.The backyard retreat is an entertainers dream, solar-heated above-ground pool with solar blanket and winter blanket, 6-person hot tub with lounger, water spouts, lighting, and ionizer, surrounded by lush perennial gardens and a large stone patio. Double-car garage with remote opener and a long private driveway providing ample parking, along with generous storage throughout the home. Basement offers in-law suite potential with roughed-in plumbing for a full bathroom. Added peace of mind with an 8 camera hard-wired security system. Convenient location, Valley Way P.S. and Stamford Collegiate within walking distance, plus school bus access. Steps to Casino, restaurants, and entertainment. Bonus: This property being a double lot has the potential of being severed into 2 lots (subject to municipal approval). (id:53661)
Open House
This property has open houses!
Starts at:
2:00 pm
Ends at:
4:00 pm
Property Details
|
MLS® Number
|
X12399943 |
|
Property Type
|
Single Family |
|
Community Name
|
215 - Hospital |
|
Amenities Near By
|
Golf Nearby, Hospital, Park, Public Transit, Schools |
|
Features
|
Irregular Lot Size |
|
Parking Space Total
|
7 |
|
Pool Type
|
Above Ground Pool |
|
Structure
|
Patio(s), Porch, Deck, Shed |
Building
|
Bathroom Total
|
2 |
|
Bedrooms Above Ground
|
3 |
|
Bedrooms Total
|
3 |
|
Age
|
100+ Years |
|
Appliances
|
Hot Tub, Dishwasher, Hood Fan, Range, Alarm System, Storage Shed, Washer, Window Coverings, Refrigerator |
|
Basement Development
|
Unfinished |
|
Basement Features
|
Separate Entrance |
|
Basement Type
|
N/a (unfinished) |
|
Construction Style Attachment
|
Detached |
|
Cooling Type
|
Central Air Conditioning |
|
Exterior Finish
|
Brick, Cedar Siding |
|
Fire Protection
|
Security System |
|
Flooring Type
|
Carpeted, Hardwood |
|
Foundation Type
|
Block, Concrete |
|
Heating Fuel
|
Natural Gas |
|
Heating Type
|
Forced Air |
|
Stories Total
|
2 |
|
Size Interior
|
1,100 - 1,500 Ft2 |
|
Type
|
House |
|
Utility Water
|
Municipal Water |
Parking
Land
|
Acreage
|
No |
|
Fence Type
|
Fully Fenced, Fenced Yard |
|
Land Amenities
|
Golf Nearby, Hospital, Park, Public Transit, Schools |
|
Sewer
|
Sanitary Sewer |
|
Size Depth
|
147 Ft ,1 In |
|
Size Frontage
|
80 Ft |
|
Size Irregular
|
80 X 147.1 Ft |
|
Size Total Text
|
80 X 147.1 Ft |
|
Zoning Description
|
R5a, R2, Gc |
Rooms
| Level |
Type |
Length |
Width |
Dimensions |
|
Second Level |
Primary Bedroom |
4.26 m |
5.61 m |
4.26 m x 5.61 m |
|
Second Level |
Bedroom 2 |
4 m |
2.74 m |
4 m x 2.74 m |
|
Second Level |
Bedroom 3 |
5.07 m |
2.77 m |
5.07 m x 2.77 m |
|
Second Level |
Bathroom |
1.64 m |
2.42 m |
1.64 m x 2.42 m |
|
Basement |
Laundry Room |
16.64 m |
13.19 m |
16.64 m x 13.19 m |
|
Main Level |
Foyer |
1.9 m |
2.19 m |
1.9 m x 2.19 m |
|
Main Level |
Living Room |
7.18 m |
5.32 m |
7.18 m x 5.32 m |
|
Main Level |
Kitchen |
5.35 m |
2.82 m |
5.35 m x 2.82 m |
|
Main Level |
Dining Room |
3.54 m |
2.79 m |
3.54 m x 2.79 m |
|
Main Level |
Sunroom |
3.56 m |
3.69 m |
3.56 m x 3.69 m |
|
Main Level |
Bathroom |
3.61 m |
1.23 m |
3.61 m x 1.23 m |
Utilities
|
Cable
|
Installed |
|
Electricity
|
Installed |
|
Sewer
|
Installed |
https://www.realtor.ca/real-estate/28855175/5904-prospect-street-niagara-falls-hospital-215-hospital

