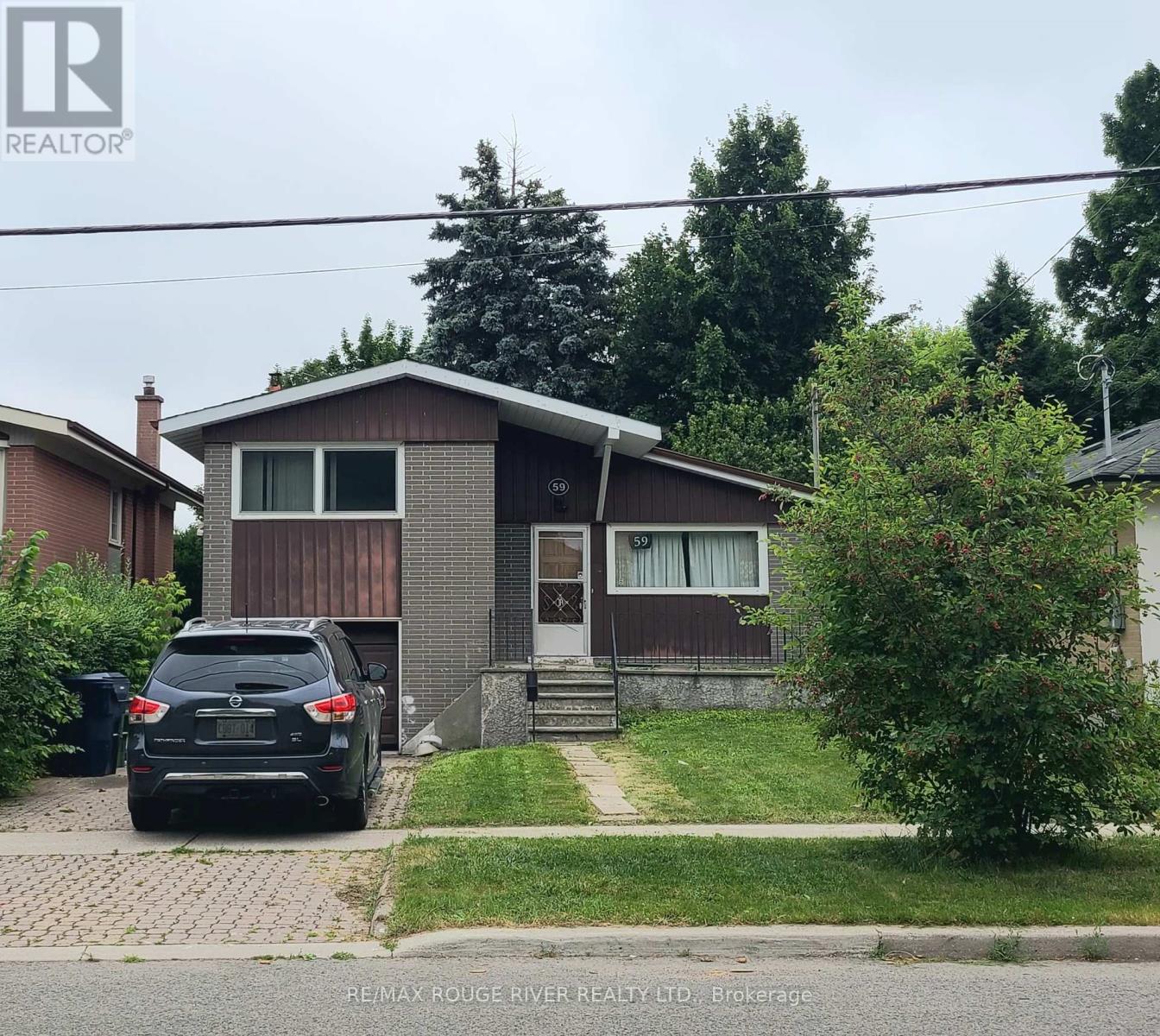3 Bedroom
1 Bathroom
700 - 1,100 ft2
Central Air Conditioning
Forced Air
$810,000
Beautiful Detached Home located in a quite family friendly neighborhood in the heart of Scarborough. This 3+1 Backsplit features a Private Fenced Backyard On A Ravine Lot! Finished W/O Bsmt. Hardwood Floors Throughout. Walking Distance to Elementary & High Schools, Minutes to University of Toronto Scarborough & Centennial College Close to Grocery Stores, TTC, Scarborough General Hospital, Hwy 401, Restaurants & Shops. Perfect for investors, first-time buyers, or extended families. Don't miss this opportunity to own a unique gem in a sought-after neighborhood! (id:53661)
Property Details
|
MLS® Number
|
E12247548 |
|
Property Type
|
Single Family |
|
Neigbourhood
|
Scarborough |
|
Community Name
|
Woburn |
|
Amenities Near By
|
Hospital, Schools, Park, Golf Nearby |
|
Parking Space Total
|
3 |
Building
|
Bathroom Total
|
1 |
|
Bedrooms Above Ground
|
3 |
|
Bedrooms Total
|
3 |
|
Basement Type
|
Partial |
|
Construction Style Attachment
|
Detached |
|
Construction Style Split Level
|
Sidesplit |
|
Cooling Type
|
Central Air Conditioning |
|
Exterior Finish
|
Brick |
|
Flooring Type
|
Hardwood |
|
Foundation Type
|
Unknown |
|
Heating Fuel
|
Natural Gas |
|
Heating Type
|
Forced Air |
|
Size Interior
|
700 - 1,100 Ft2 |
|
Type
|
House |
|
Utility Water
|
Municipal Water |
Parking
Land
|
Acreage
|
No |
|
Land Amenities
|
Hospital, Schools, Park, Golf Nearby |
|
Sewer
|
Sanitary Sewer |
|
Size Depth
|
129 Ft ,9 In |
|
Size Frontage
|
41 Ft |
|
Size Irregular
|
41 X 129.8 Ft |
|
Size Total Text
|
41 X 129.8 Ft |
Rooms
| Level |
Type |
Length |
Width |
Dimensions |
|
Basement |
Recreational, Games Room |
8.6 m |
5 m |
8.6 m x 5 m |
|
Lower Level |
Laundry Room |
4.1 m |
3 m |
4.1 m x 3 m |
|
Upper Level |
Primary Bedroom |
3.8 m |
3.4 m |
3.8 m x 3.4 m |
|
Upper Level |
Bedroom 2 |
3.2 m |
2.7 m |
3.2 m x 2.7 m |
|
Upper Level |
Bedroom 3 |
3.35 m |
2.7 m |
3.35 m x 2.7 m |
|
Ground Level |
Living Room |
5.5 m |
3.3 m |
5.5 m x 3.3 m |
|
Ground Level |
Dining Room |
3.4 m |
2.3 m |
3.4 m x 2.3 m |
|
Ground Level |
Kitchen |
3.2 m |
2.3 m |
3.2 m x 2.3 m |
https://www.realtor.ca/real-estate/28525739/59-thornbeck-drive-toronto-woburn-woburn



