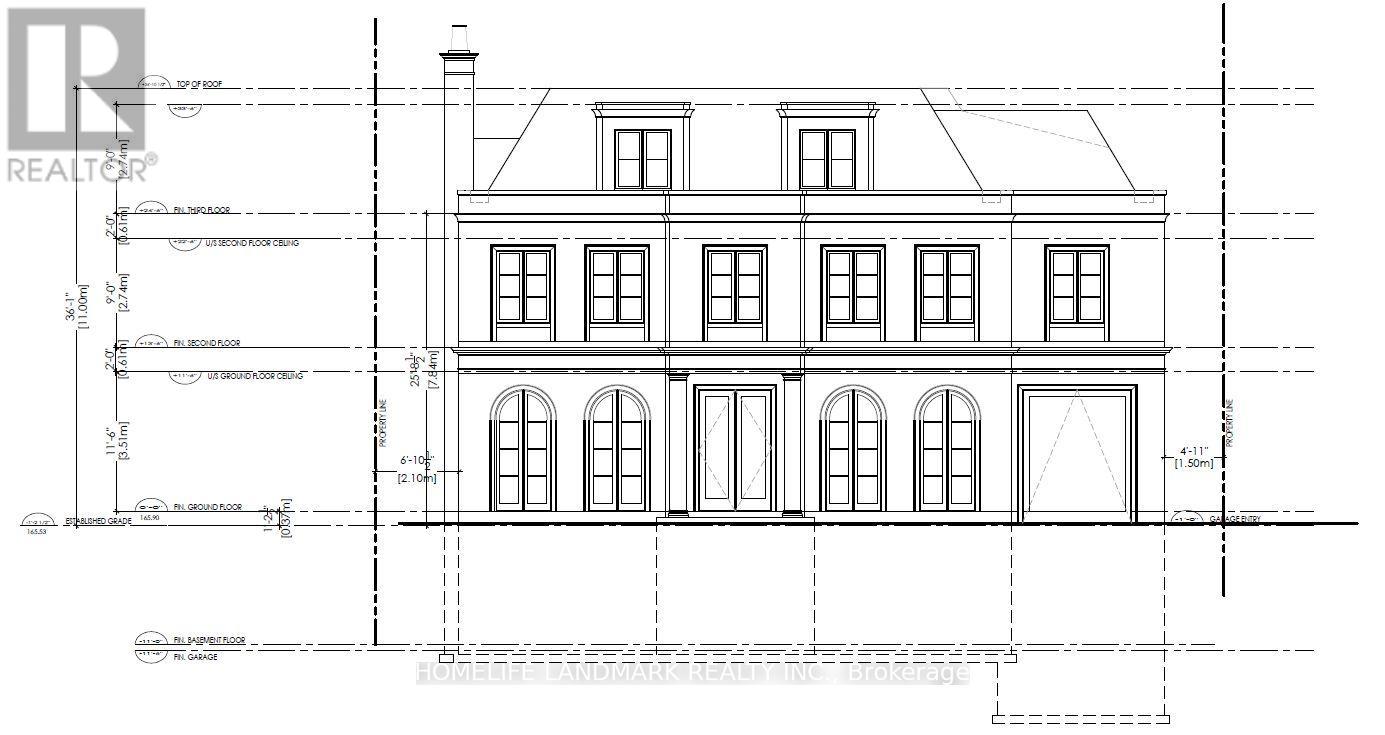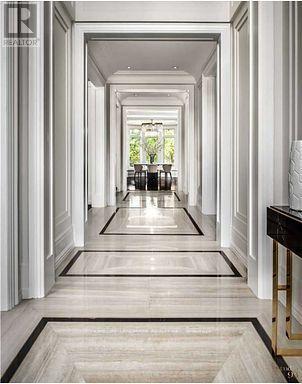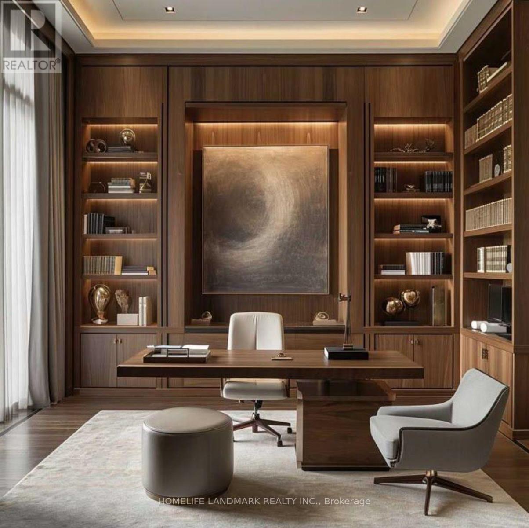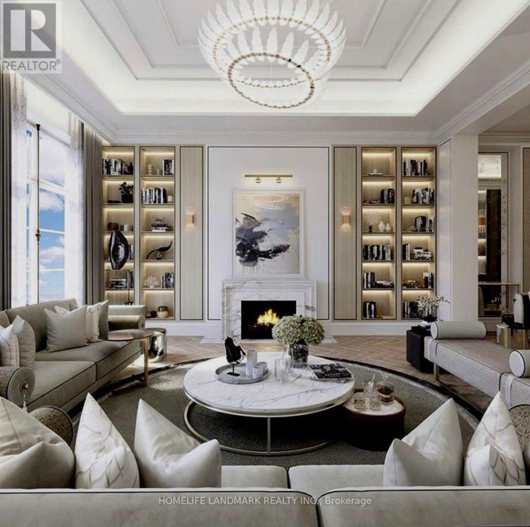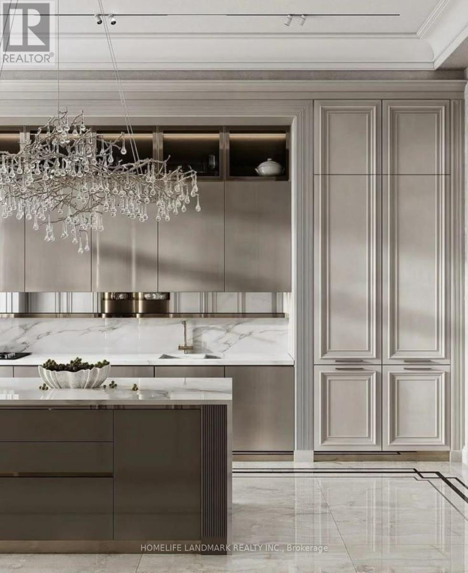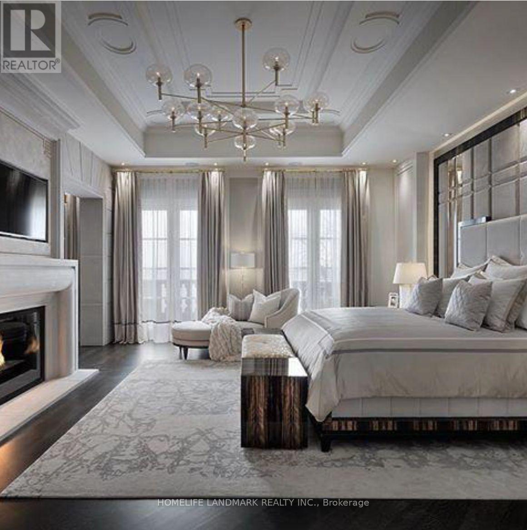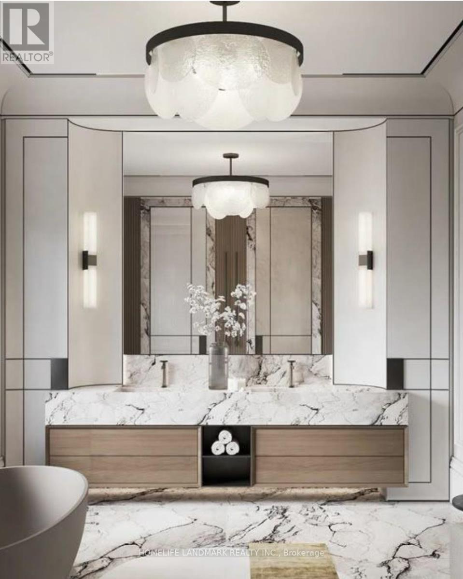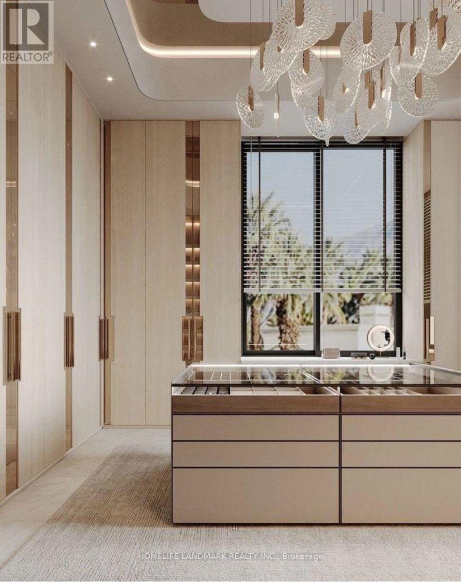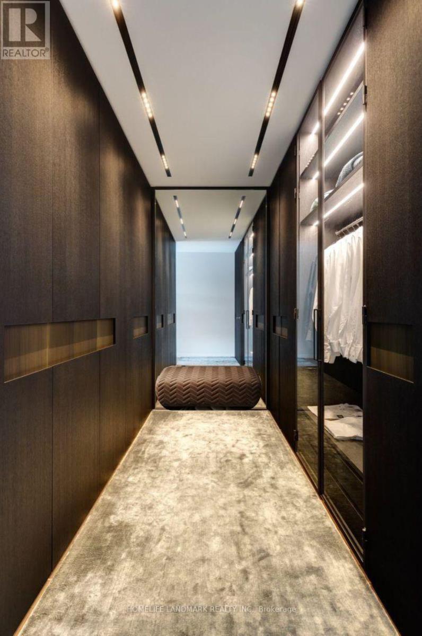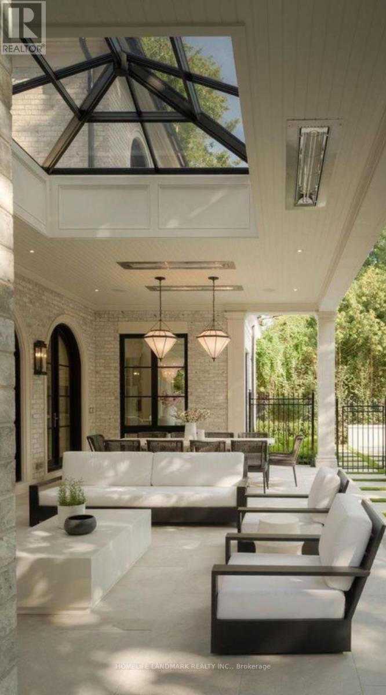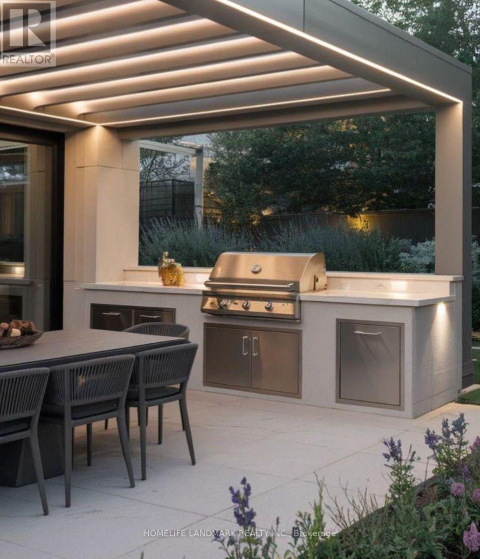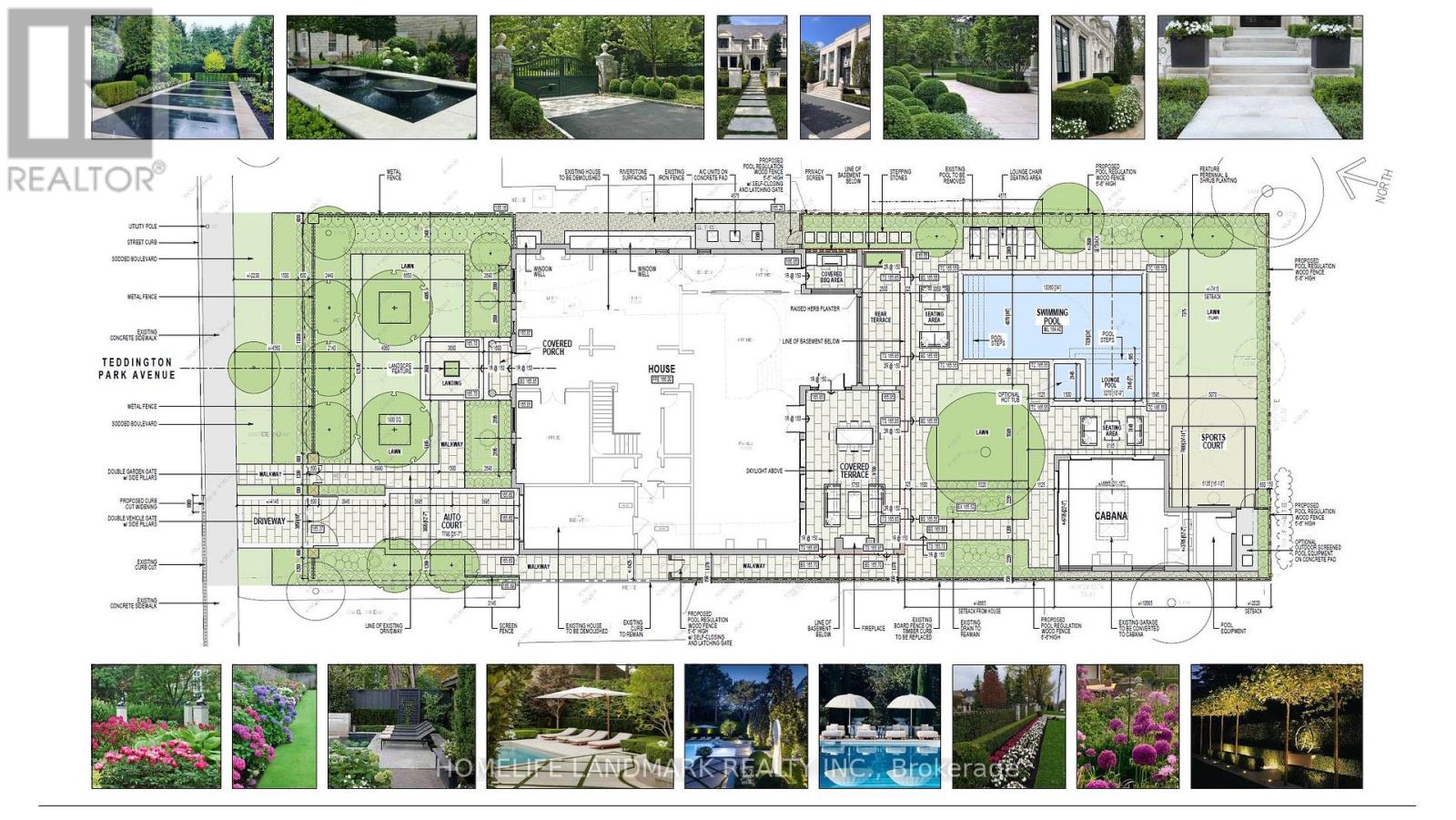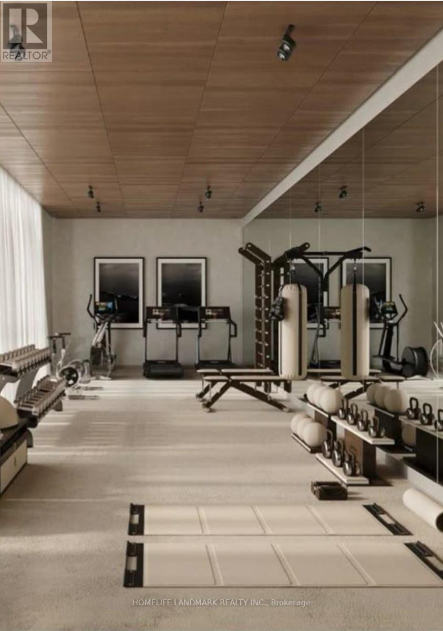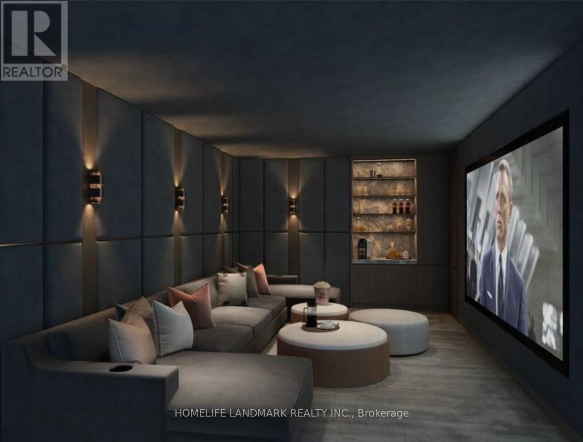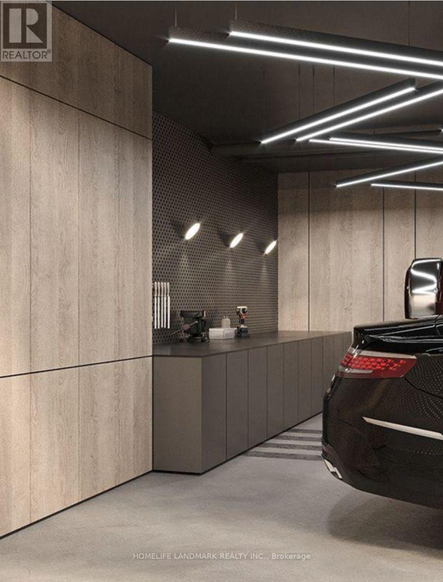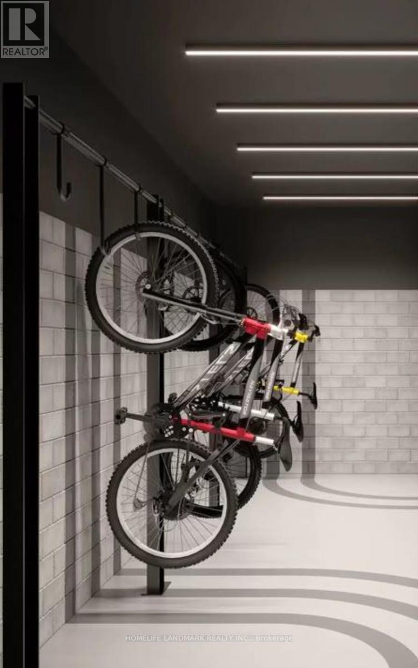6 Bedroom
7 Bathroom
3,500 - 5,000 ft2
Fireplace
Inground Pool
Central Air Conditioning
Hot Water Radiator Heat
$6,500,000
Exceptional Opportunity in Lawrence Park North! Premium 70 x 183 Ft Lot on One of the Most Prestigious Streets in the Area. Building Permits Coming for Final approval for a Stunning Custom Home of Around 8,000 Sq Ft Above Grade Across 2.5 Storeys With Underground Parking Elevator System. Designed by a Top-Tier Architect with Interior Plans by a Leading Interior Designer. Featuring Distinctive, High-End Finishes Throughout. A Rare Chance to Build a Landmark Residence Without too long of the Wait, Almost All Permits in Place and will be Ready to Go. Surrounded by Luxury Homes, Top Schools, and Just Minutes to Yonge Street, Transit, and Amenities. Don't Miss This Exclusive Offering! (id:53661)
Property Details
|
MLS® Number
|
C12435923 |
|
Property Type
|
Single Family |
|
Neigbourhood
|
Don Valley West |
|
Community Name
|
Lawrence Park North |
|
Features
|
Sump Pump |
|
Parking Space Total
|
6 |
|
Pool Type
|
Inground Pool |
Building
|
Bathroom Total
|
7 |
|
Bedrooms Above Ground
|
5 |
|
Bedrooms Below Ground
|
1 |
|
Bedrooms Total
|
6 |
|
Age
|
51 To 99 Years |
|
Appliances
|
Oven - Built-in |
|
Basement Development
|
Finished |
|
Basement Features
|
Separate Entrance |
|
Basement Type
|
N/a (finished) |
|
Construction Style Attachment
|
Detached |
|
Cooling Type
|
Central Air Conditioning |
|
Exterior Finish
|
Stucco |
|
Fireplace Present
|
Yes |
|
Flooring Type
|
Marble, Hardwood |
|
Foundation Type
|
Block |
|
Half Bath Total
|
2 |
|
Heating Fuel
|
Natural Gas |
|
Heating Type
|
Hot Water Radiator Heat |
|
Stories Total
|
3 |
|
Size Interior
|
3,500 - 5,000 Ft2 |
|
Type
|
House |
|
Utility Water
|
Municipal Water |
Parking
Land
|
Acreage
|
No |
|
Sewer
|
Sanitary Sewer |
|
Size Depth
|
183 Ft |
|
Size Frontage
|
70 Ft |
|
Size Irregular
|
70 X 183 Ft |
|
Size Total Text
|
70 X 183 Ft |
Rooms
| Level |
Type |
Length |
Width |
Dimensions |
|
Second Level |
Bedroom 3 |
4.61 m |
3.26 m |
4.61 m x 3.26 m |
|
Second Level |
Primary Bedroom |
4.48 m |
4.34 m |
4.48 m x 4.34 m |
|
Second Level |
Sitting Room |
3.22 m |
3.07 m |
3.22 m x 3.07 m |
|
Second Level |
Library |
3.68 m |
3.67 m |
3.68 m x 3.67 m |
|
Second Level |
Bedroom 2 |
4.13 m |
3.68 m |
4.13 m x 3.68 m |
|
Main Level |
Foyer |
7.04 m |
2.5 m |
7.04 m x 2.5 m |
|
Main Level |
Living Room |
8.56 m |
4.62 m |
8.56 m x 4.62 m |
|
Main Level |
Dining Room |
5.75 m |
4.27 m |
5.75 m x 4.27 m |
|
Main Level |
Library |
4.46 m |
2.74 m |
4.46 m x 2.74 m |
|
Main Level |
Family Room |
7.12 m |
4.63 m |
7.12 m x 4.63 m |
|
Main Level |
Kitchen |
6.67 m |
4.16 m |
6.67 m x 4.16 m |
https://www.realtor.ca/real-estate/28932374/59-teddington-park-ave-avenue-toronto-lawrence-park-north-lawrence-park-north

