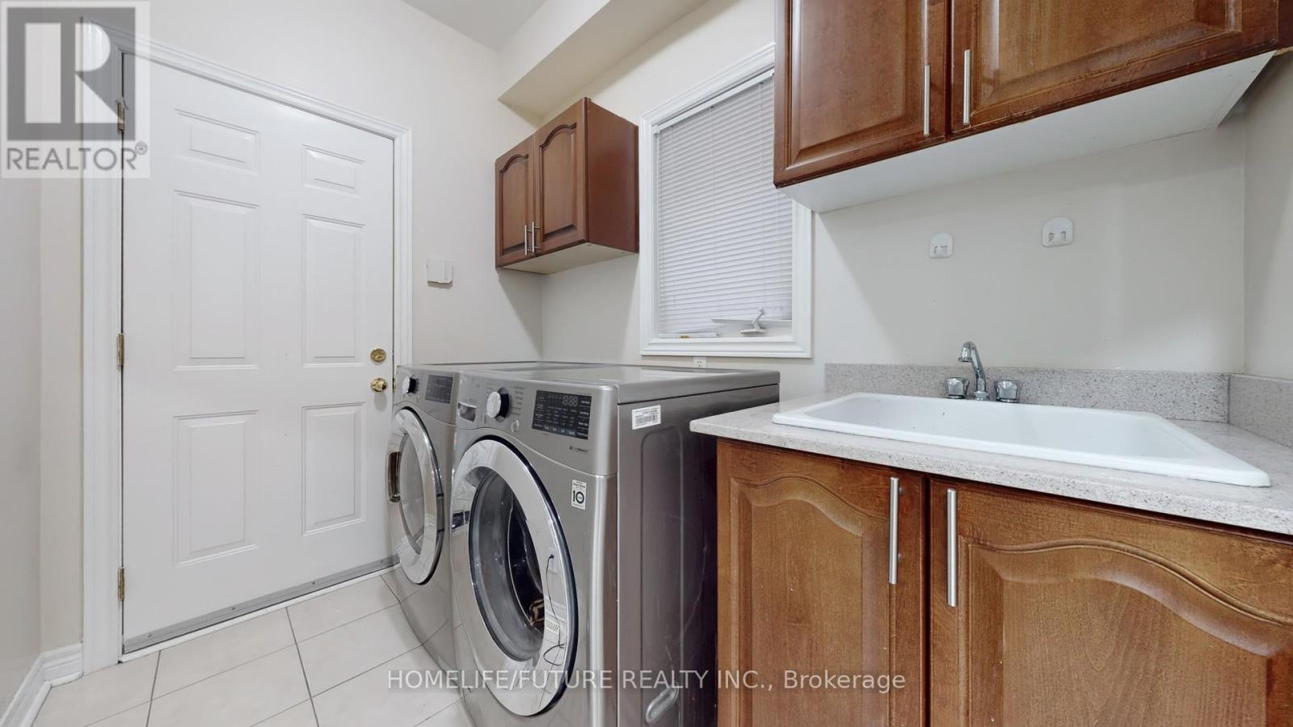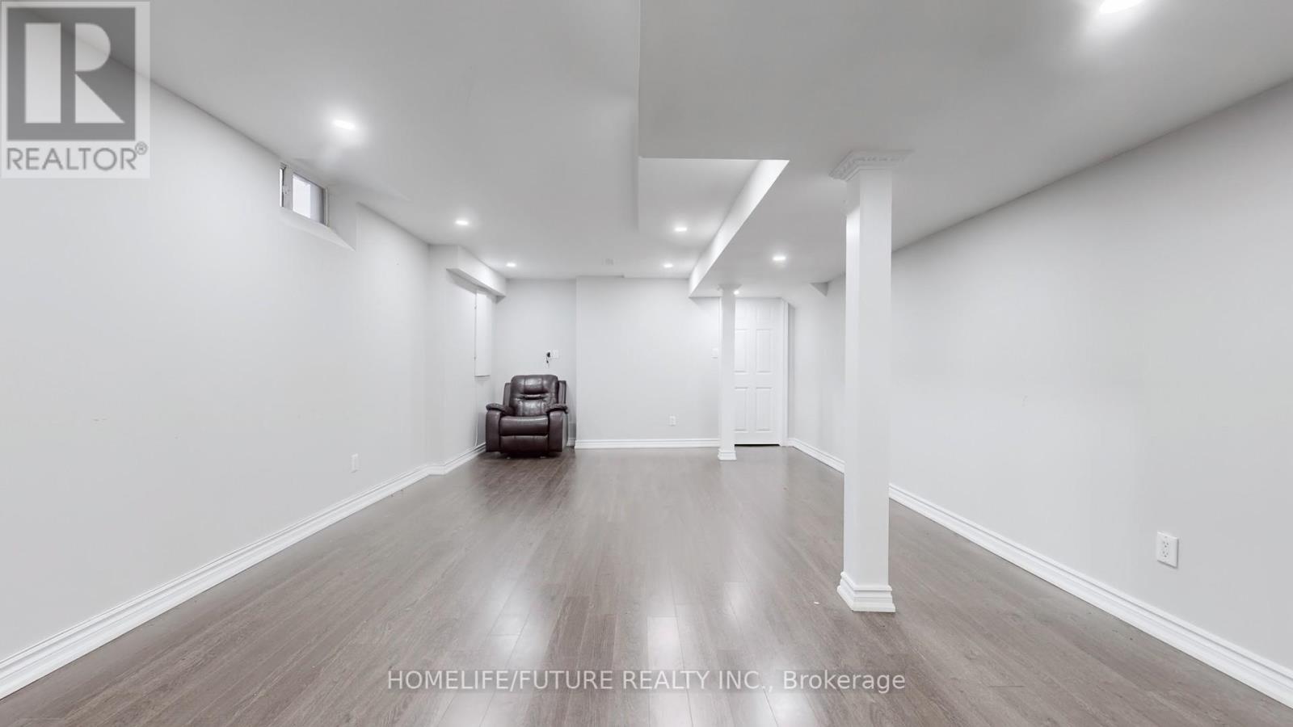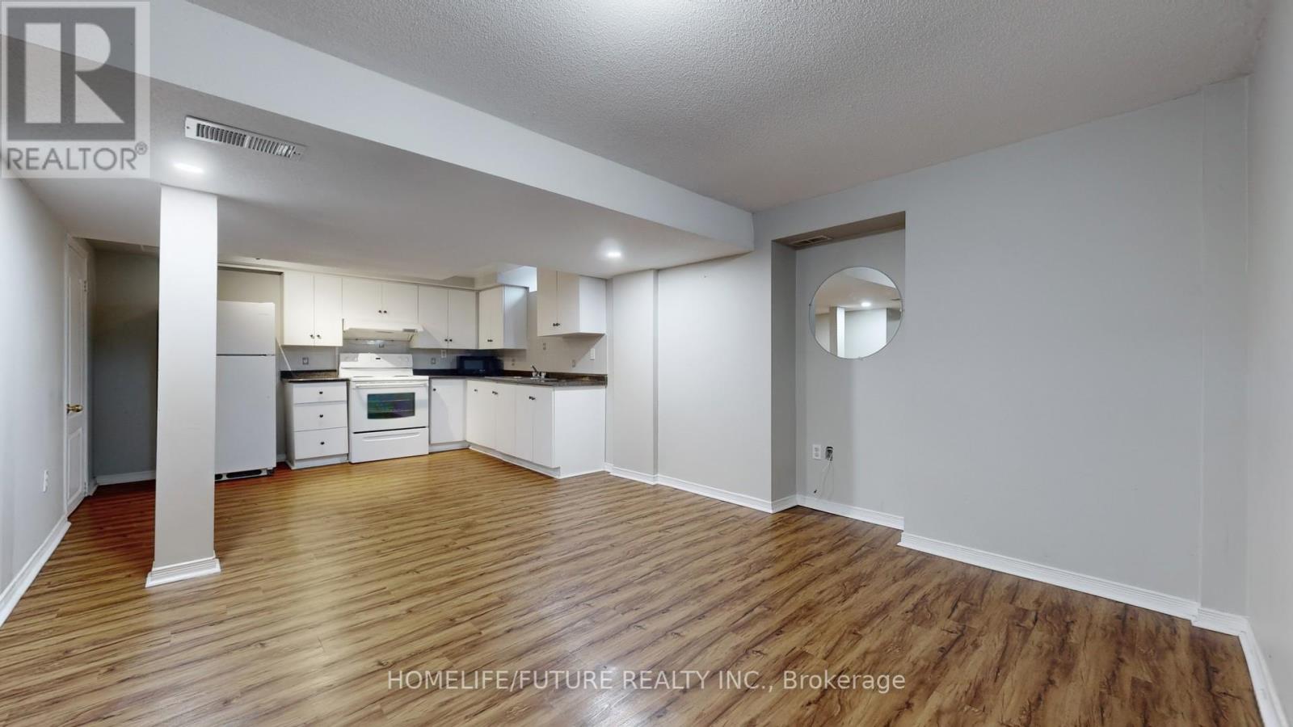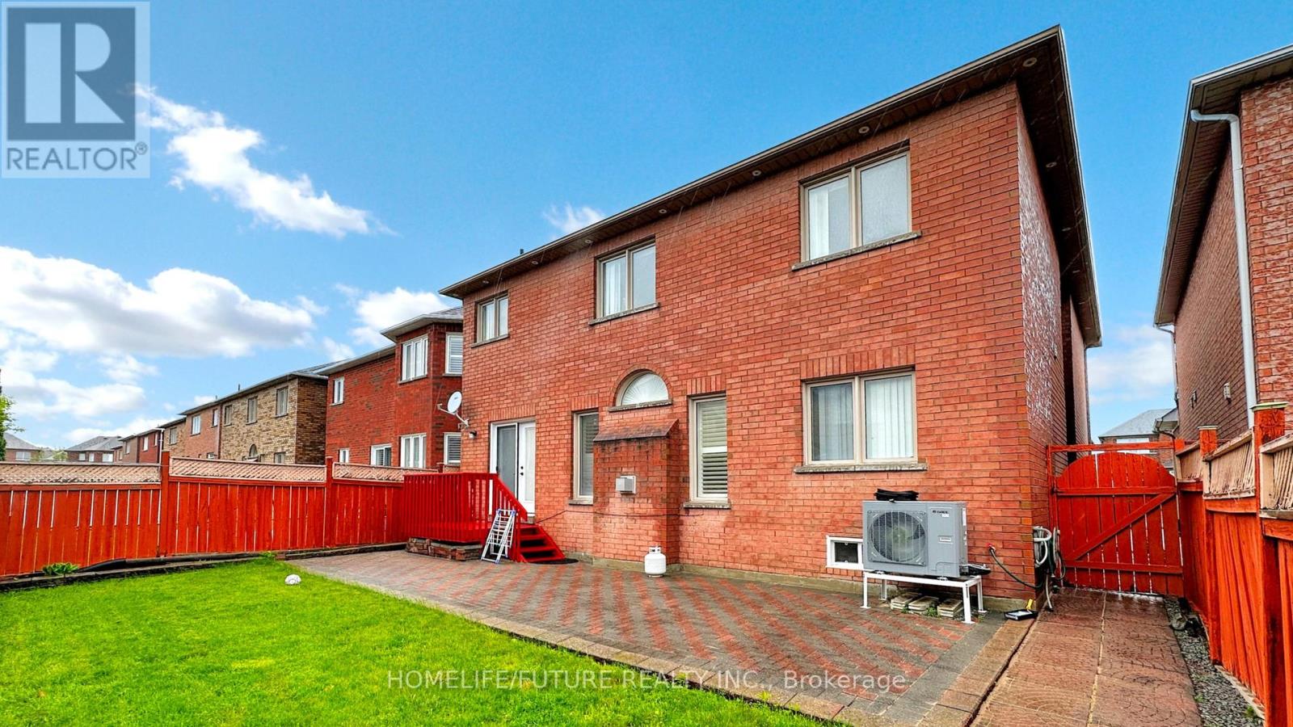7 Bedroom
5 Bathroom
3,000 - 3,500 ft2
Fireplace
Central Air Conditioning
Forced Air
$1,799,800
Welcome To This Magnificent Home In The Prime Area Of Scarborough Rouge! Over 3000 Sqft Detached Home In A Prime Family-Friendly Neighbourhood! Spacious Main Floor W/ Huge Living & Dining area W/large windows, Separate Family Room W/ Fireplace, Modern Eat in Kitchen W/ Breakfast Area &W/O To Backyard. Main Floor Office & Laundry. Convenient Garage to home Access. 2nd Floor Features 3 Generously Sized Bedrooms W/ Walk-In Closets & Ensuites, Plus 4th Bedroom & Bright Den. Finished Basement W/ Separate Entrance through Garage, Kitchen, 3 Bedrooms & Private Laundry Ideal For Extended Family Or Rental Income. Roof (2019), New A/C (2024), Double Garage W/ 2 GDOs. Steps To TTC, Schools, Parks & Grocery Stores. A Must-See! (id:53661)
Property Details
|
MLS® Number
|
E12162913 |
|
Property Type
|
Single Family |
|
Neigbourhood
|
Scarborough |
|
Community Name
|
Rouge E11 |
|
Parking Space Total
|
6 |
Building
|
Bathroom Total
|
5 |
|
Bedrooms Above Ground
|
4 |
|
Bedrooms Below Ground
|
3 |
|
Bedrooms Total
|
7 |
|
Appliances
|
Dishwasher, Dryer, Two Stoves, Two Washers, Two Refrigerators |
|
Basement Development
|
Finished |
|
Basement Features
|
Separate Entrance |
|
Basement Type
|
N/a (finished) |
|
Construction Style Attachment
|
Detached |
|
Cooling Type
|
Central Air Conditioning |
|
Exterior Finish
|
Brick |
|
Fireplace Present
|
Yes |
|
Flooring Type
|
Hardwood, Laminate, Ceramic |
|
Foundation Type
|
Concrete |
|
Half Bath Total
|
1 |
|
Heating Fuel
|
Natural Gas |
|
Heating Type
|
Forced Air |
|
Stories Total
|
2 |
|
Size Interior
|
3,000 - 3,500 Ft2 |
|
Type
|
House |
|
Utility Water
|
Municipal Water |
Parking
Land
|
Acreage
|
No |
|
Sewer
|
Sanitary Sewer |
|
Size Depth
|
98 Ft ,3 In |
|
Size Frontage
|
41 Ft |
|
Size Irregular
|
41 X 98.3 Ft |
|
Size Total Text
|
41 X 98.3 Ft |
Rooms
| Level |
Type |
Length |
Width |
Dimensions |
|
Second Level |
Den |
3.41 m |
1.77 m |
3.41 m x 1.77 m |
|
Second Level |
Primary Bedroom |
7.01 m |
3.66 m |
7.01 m x 3.66 m |
|
Second Level |
Bedroom 2 |
4.66 m |
4.2 m |
4.66 m x 4.2 m |
|
Second Level |
Bedroom 3 |
4.08 m |
3.35 m |
4.08 m x 3.35 m |
|
Second Level |
Bedroom 4 |
3.84 m |
3.2 m |
3.84 m x 3.2 m |
|
Basement |
Living Room |
5.52 m |
3.99 m |
5.52 m x 3.99 m |
|
Basement |
Kitchen |
3.75 m |
2.8 m |
3.75 m x 2.8 m |
|
Basement |
Bedroom 5 |
6.74 m |
4.18 m |
6.74 m x 4.18 m |
|
Basement |
Bedroom |
3.17 m |
2.77 m |
3.17 m x 2.77 m |
|
Basement |
Bedroom |
3.47 m |
3.2 m |
3.47 m x 3.2 m |
|
Main Level |
Living Room |
4.33 m |
3.96 m |
4.33 m x 3.96 m |
|
Main Level |
Dining Room |
4.33 m |
3.35 m |
4.33 m x 3.35 m |
|
Main Level |
Kitchen |
4.33 m |
3.05 m |
4.33 m x 3.05 m |
|
Main Level |
Eating Area |
3.35 m |
3.02 m |
3.35 m x 3.02 m |
|
Main Level |
Family Room |
5.03 m |
3.66 m |
5.03 m x 3.66 m |
|
Main Level |
Den |
3.02 m |
2.77 m |
3.02 m x 2.77 m |
https://www.realtor.ca/real-estate/28344235/59-pogonia-street-toronto-rouge-rouge-e11




















































