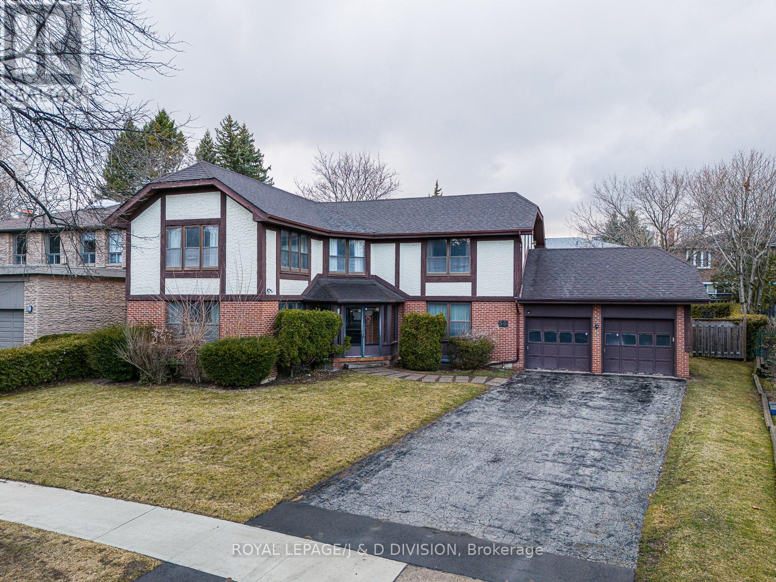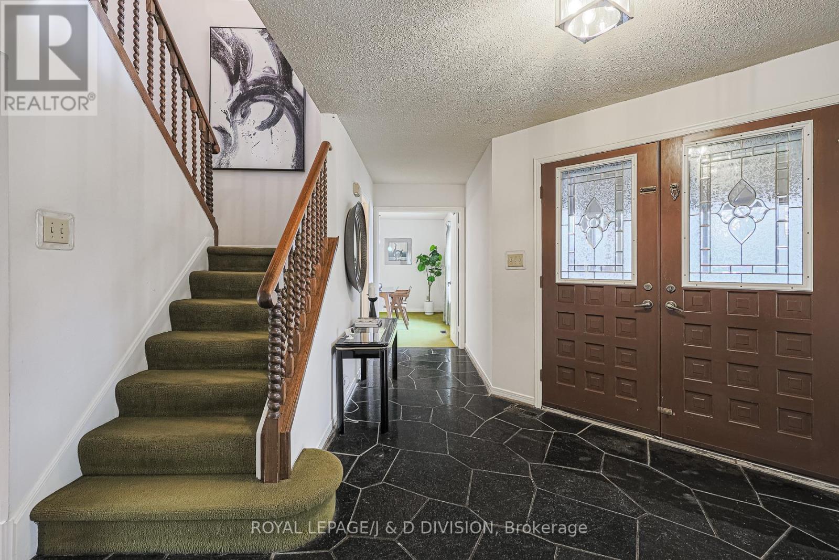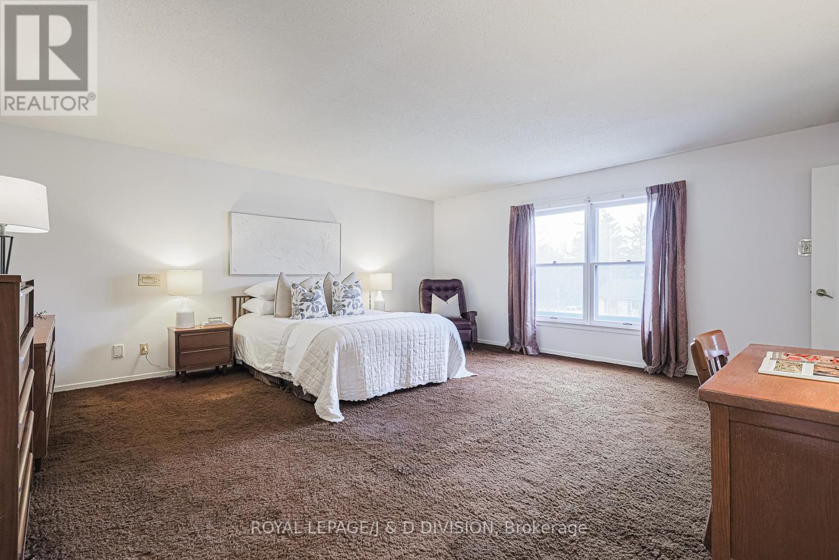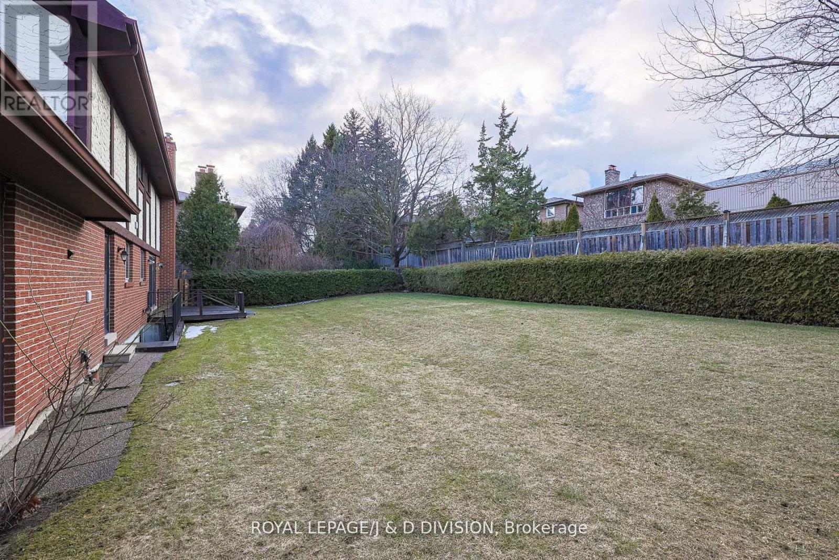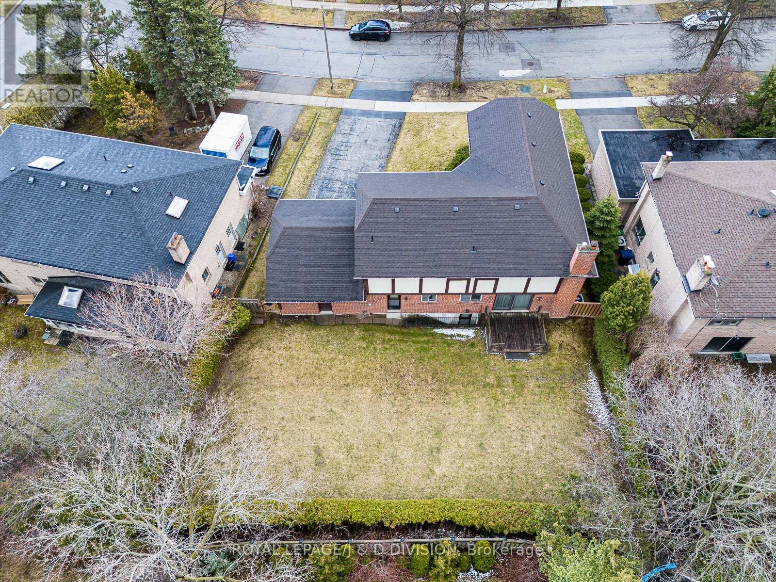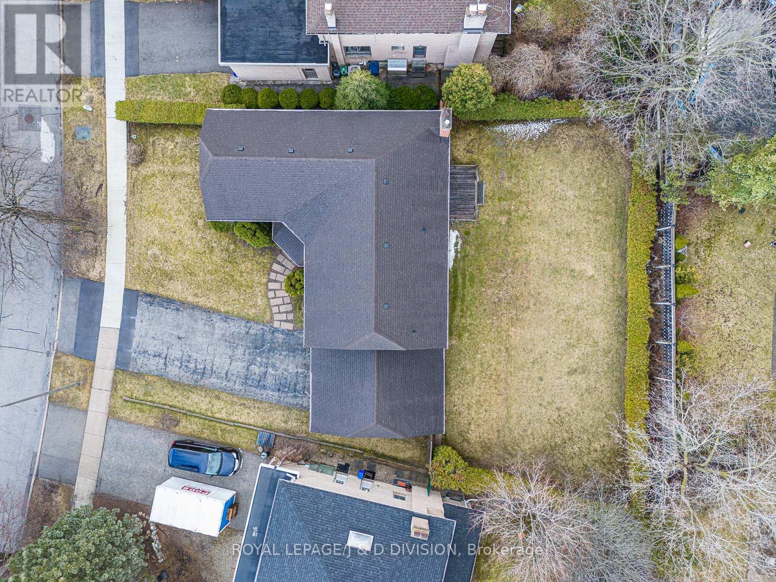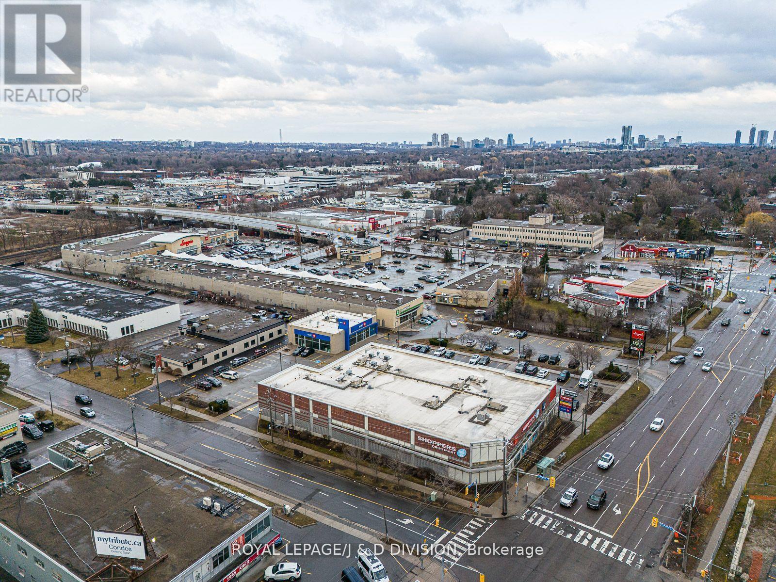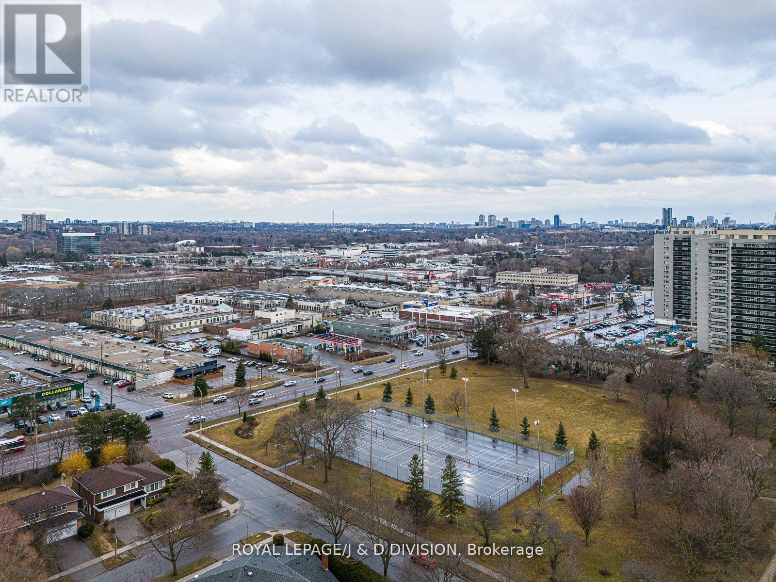5 Bedroom
4 Bathroom
2,500 - 3,000 ft2
Fireplace
Central Air Conditioning
Forced Air
$2,225,000
Discover an extraordinary opportunity in one of Toronto's most prestigious and sought after neighbourhoods - St. Andrew - Windfields. Situated on a rare widening lot with an impressive 69 foot frontage expanding to nearly 97 feet at the rear. This beloved family home offers almost 3000 square feet of spacious thoughtfully designed living. Perfect for large or multi-generational families, this residence boasts generous principal rooms and a functional layout. The main floor features a grand living room, formal dining room , home office and a bright open concept family room that flows seamlessly into an expansive kitchen with large breakfast area - stretching across the entire rear of the home. A convenient main floor laundry room adds to the practicality with a secondary walk out to the garden. Upstairs you will find five well sized bedrooms. The private Primary Suite occupies its own wing complete with a sitting area, a 4 piece ensuite, large double closet, walk in closet with laundry chute and ample natural light. Four additional bedrooms each with double closets share a spacious 5 piece family bathroom. The lower level offers even more space and versatility with an updated 3 piece bathroom, a large open area ready for a games room, home theatre, or additional living space and two bonus rooms with potential for bedrooms or storage. A walk-up leads up directly to the garden adding flexibility to the great potential of the lower level. The double private driveway offers ample parking and double car garage with remote access has plenty of storage space for outdoor gear and seasonal items. Located within walking distance to shops, dining, and active tennis courts. This is an exclusive opportunity to live within a top tier school distract: Dunlace PS (JK-6), Windfields PS (6-8), York Mills CI (9-12), Etienne-Brule (7-12) and close to several highly desired private schools. Enjoy this coveted location while you live and plan your dream updates. (id:53661)
Property Details
|
MLS® Number
|
C12182666 |
|
Property Type
|
Single Family |
|
Neigbourhood
|
North York |
|
Community Name
|
St. Andrew-Windfields |
|
Amenities Near By
|
Golf Nearby, Park, Public Transit, Schools, Place Of Worship |
|
Features
|
Irregular Lot Size |
|
Parking Space Total
|
4 |
Building
|
Bathroom Total
|
4 |
|
Bedrooms Above Ground
|
5 |
|
Bedrooms Total
|
5 |
|
Age
|
51 To 99 Years |
|
Appliances
|
Garage Door Opener Remote(s), Cooktop, Dishwasher, Dryer, Garage Door Opener, Stove, Washer, Window Coverings, Refrigerator |
|
Basement Development
|
Partially Finished |
|
Basement Features
|
Walk Out |
|
Basement Type
|
N/a (partially Finished) |
|
Construction Style Attachment
|
Detached |
|
Cooling Type
|
Central Air Conditioning |
|
Exterior Finish
|
Brick, Concrete |
|
Fireplace Present
|
Yes |
|
Flooring Type
|
Carpeted, Tile, Parquet |
|
Foundation Type
|
Brick, Concrete |
|
Half Bath Total
|
1 |
|
Heating Fuel
|
Natural Gas |
|
Heating Type
|
Forced Air |
|
Stories Total
|
2 |
|
Size Interior
|
2,500 - 3,000 Ft2 |
|
Type
|
House |
|
Utility Water
|
Municipal Water |
Parking
Land
|
Acreage
|
No |
|
Fence Type
|
Fenced Yard |
|
Land Amenities
|
Golf Nearby, Park, Public Transit, Schools, Place Of Worship |
|
Sewer
|
Sanitary Sewer |
|
Size Depth
|
123 Ft ,7 In |
|
Size Frontage
|
69 Ft |
|
Size Irregular
|
69 X 123.6 Ft ; Widens To 96.66' North & 127.26 East |
|
Size Total Text
|
69 X 123.6 Ft ; Widens To 96.66' North & 127.26 East |
Rooms
| Level |
Type |
Length |
Width |
Dimensions |
|
Second Level |
Bedroom |
4.01 m |
3.78 m |
4.01 m x 3.78 m |
|
Second Level |
Primary Bedroom |
5.51 m |
4.2 m |
5.51 m x 4.2 m |
|
Second Level |
Bedroom |
4.64 m |
4.08 m |
4.64 m x 4.08 m |
|
Second Level |
Bedroom |
4.02 m |
2.96 m |
4.02 m x 2.96 m |
|
Second Level |
Bedroom |
4.02 m |
3.02 m |
4.02 m x 3.02 m |
|
Basement |
Other |
|
|
Measurements not available |
|
Ground Level |
Living Room |
5.26 m |
4.83 m |
5.26 m x 4.83 m |
|
Ground Level |
Office |
3.94 m |
3.75 m |
3.94 m x 3.75 m |
|
Ground Level |
Dining Room |
4.08 m |
3.38 m |
4.08 m x 3.38 m |
|
Ground Level |
Kitchen |
3.78 m |
3.27 m |
3.78 m x 3.27 m |
|
Ground Level |
Eating Area |
3.78 m |
2.47 m |
3.78 m x 2.47 m |
|
Ground Level |
Family Room |
5.28 m |
4.79 m |
5.28 m x 4.79 m |
https://www.realtor.ca/real-estate/28387196/59-mellowood-drive-toronto-st-andrew-windfields-st-andrew-windfields

