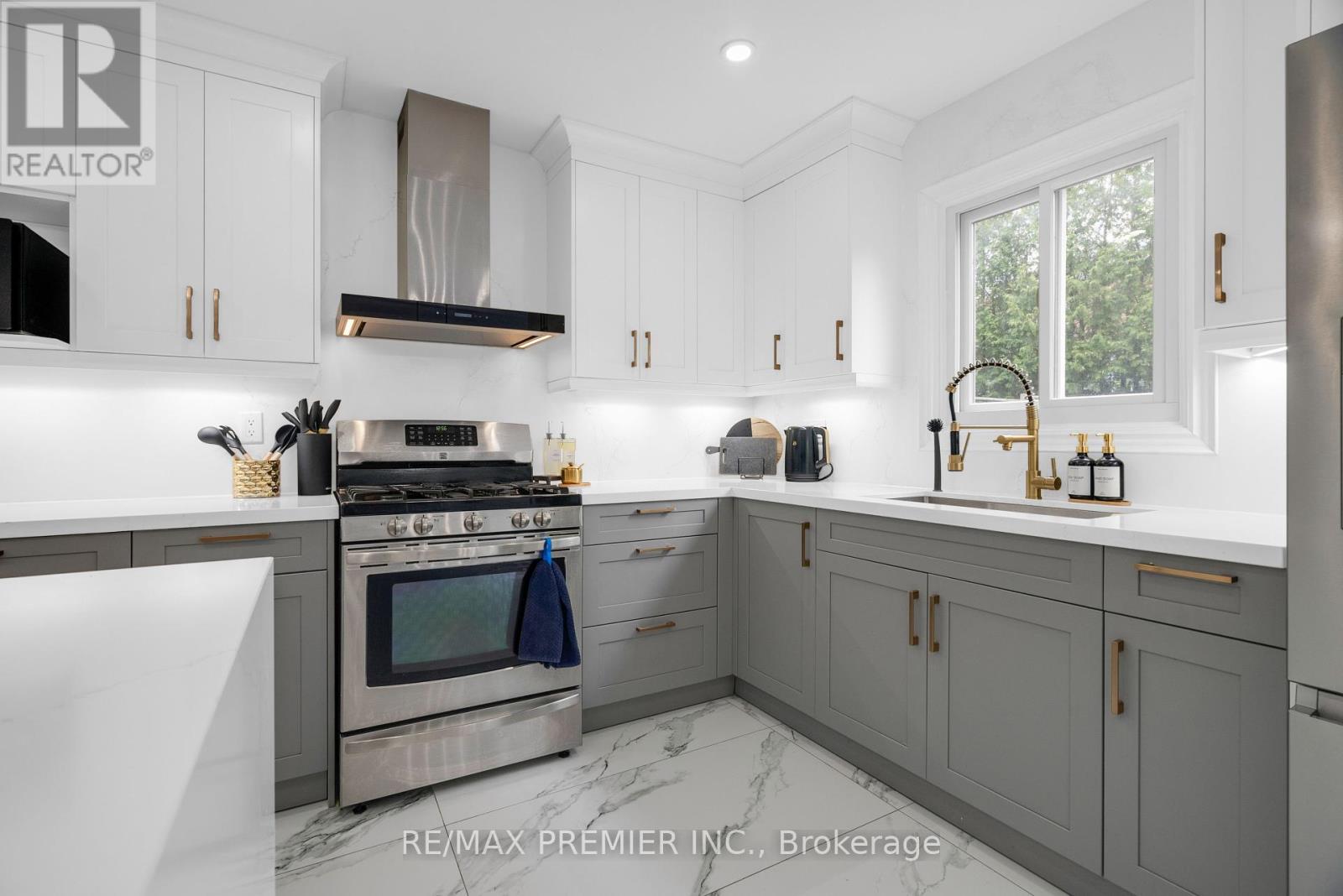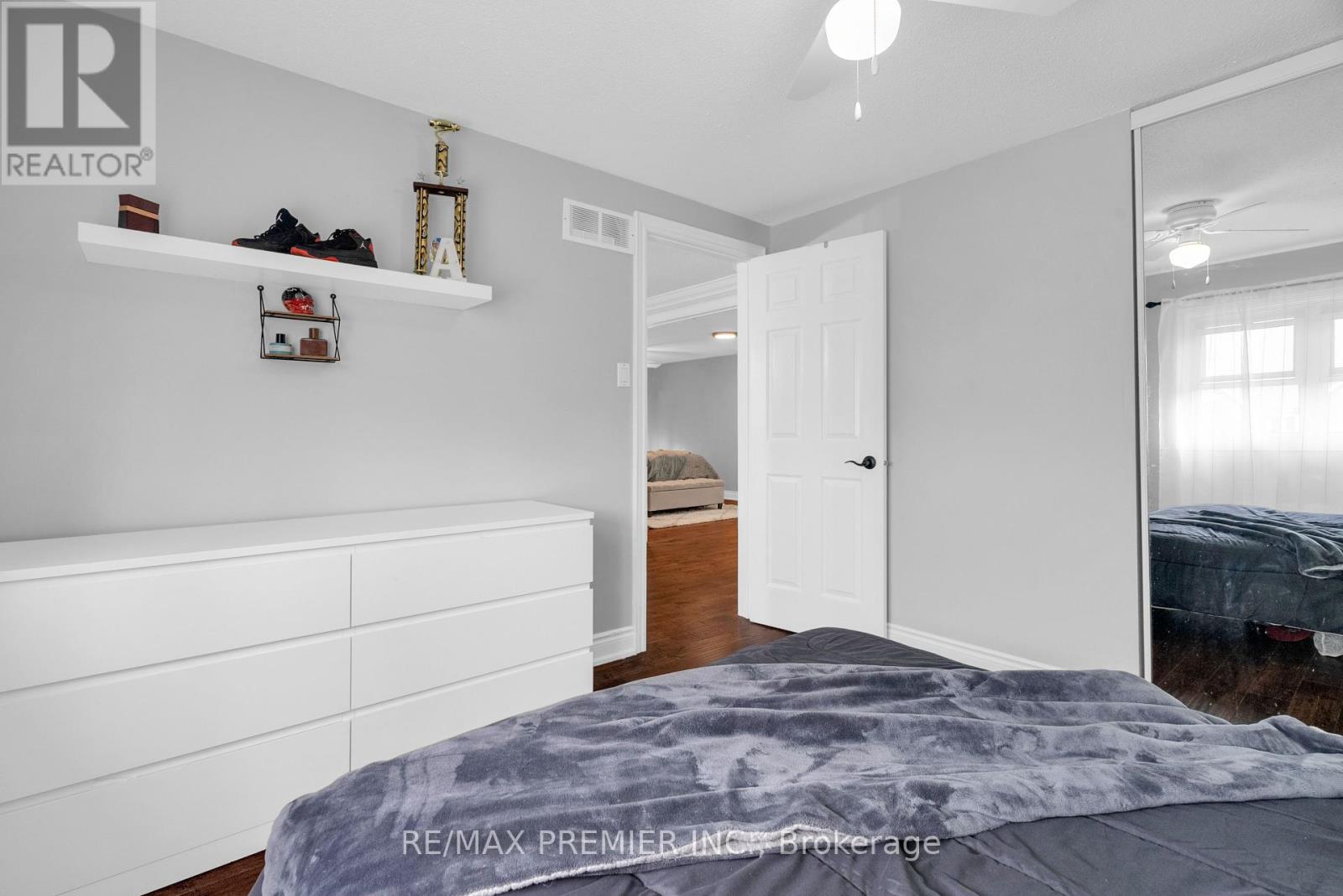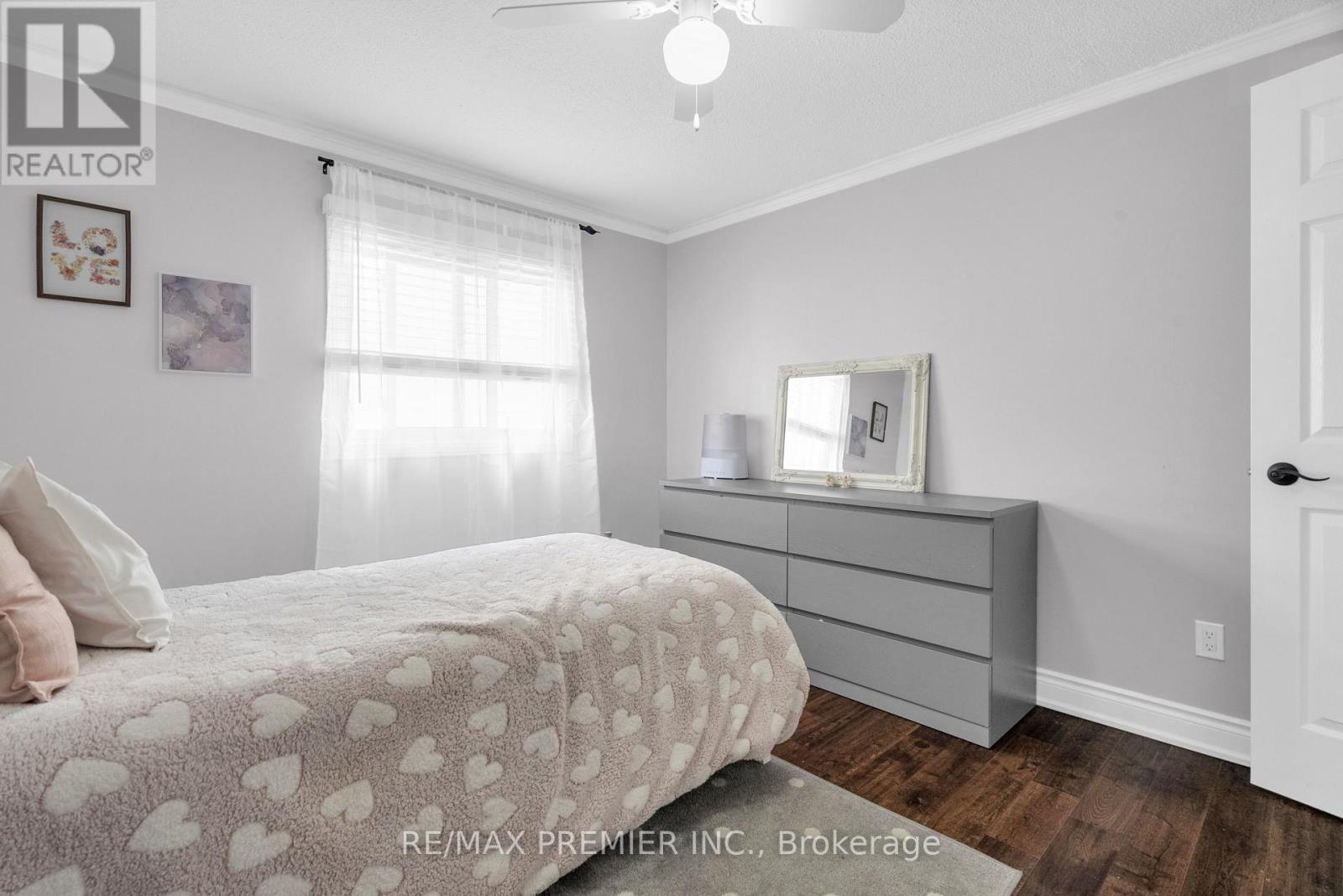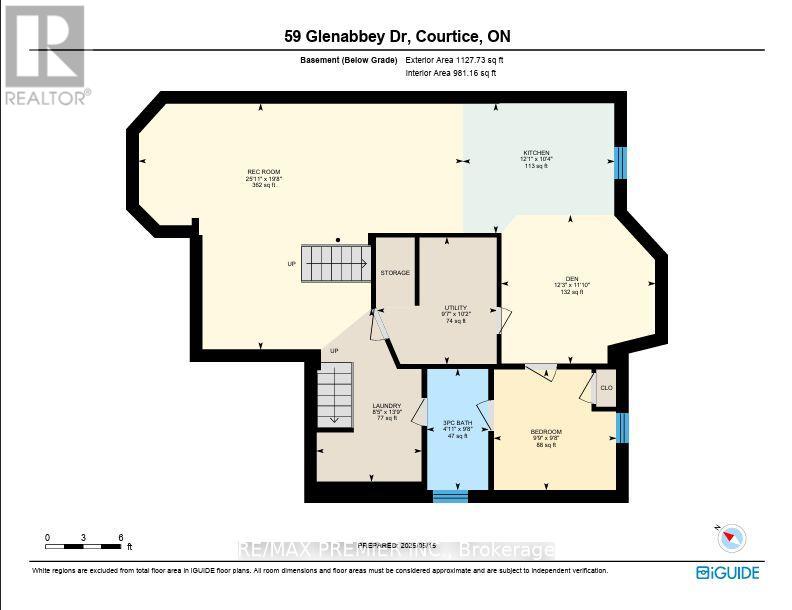5 Bedroom
4 Bathroom
2,000 - 2,500 ft2
Central Air Conditioning
Forced Air
$1,249,000
Turn-key 4-bedroom home with a fully remodeled main floor and a spacious in-law suite in the finished basement perfect as a mortgage helper! Enjoy a brand new kitchen, open-concept living and dining space with coffered ceilings, pot lights, and modern finishes throughout. Walk out to a large deck and private backyard ideal for entertaining. Updates include a new roof, new windows, and upgraded flooring. Basement apartment features a separate entrance, full kitchen, its own laundry, and a large bedroom ideal for extended family or rental income. Located minutes from Hwy 401, top schools, shopping plazas, and exciting new developments in the area. (id:53661)
Property Details
|
MLS® Number
|
E12152350 |
|
Property Type
|
Single Family |
|
Community Name
|
Courtice |
|
Features
|
Carpet Free |
|
Parking Space Total
|
6 |
Building
|
Bathroom Total
|
4 |
|
Bedrooms Above Ground
|
4 |
|
Bedrooms Below Ground
|
1 |
|
Bedrooms Total
|
5 |
|
Basement Development
|
Finished |
|
Basement Type
|
N/a (finished) |
|
Construction Style Attachment
|
Detached |
|
Cooling Type
|
Central Air Conditioning |
|
Exterior Finish
|
Brick |
|
Flooring Type
|
Hardwood, Laminate, Porcelain Tile |
|
Foundation Type
|
Poured Concrete |
|
Half Bath Total
|
1 |
|
Heating Fuel
|
Natural Gas |
|
Heating Type
|
Forced Air |
|
Stories Total
|
2 |
|
Size Interior
|
2,000 - 2,500 Ft2 |
|
Type
|
House |
|
Utility Water
|
Municipal Water |
Parking
Land
|
Acreage
|
No |
|
Sewer
|
Sanitary Sewer |
|
Size Depth
|
105 Ft ,1 In |
|
Size Frontage
|
53 Ft ,4 In |
|
Size Irregular
|
53.4 X 105.1 Ft |
|
Size Total Text
|
53.4 X 105.1 Ft |
|
Zoning Description
|
R1 |
Rooms
| Level |
Type |
Length |
Width |
Dimensions |
|
Second Level |
Primary Bedroom |
6.75 m |
4.52 m |
6.75 m x 4.52 m |
|
Second Level |
Bedroom 2 |
3.26 m |
3.23 m |
3.26 m x 3.23 m |
|
Second Level |
Bedroom 3 |
3.44 m |
4.28 m |
3.44 m x 4.28 m |
|
Second Level |
Bedroom 4 |
3.44 m |
3.11 m |
3.44 m x 3.11 m |
|
Basement |
Recreational, Games Room |
5.99 m |
7.9 m |
5.99 m x 7.9 m |
|
Basement |
Bedroom 5 |
2.94 m |
2.98 m |
2.94 m x 2.98 m |
|
Basement |
Kitchen |
3.16 m |
3.69 m |
3.16 m x 3.69 m |
|
Main Level |
Dining Room |
2.99 m |
4.32 m |
2.99 m x 4.32 m |
|
Main Level |
Family Room |
3.19 m |
5.49 m |
3.19 m x 5.49 m |
|
Main Level |
Kitchen |
3.42 m |
5.27 m |
3.42 m x 5.27 m |
|
Main Level |
Living Room |
3.42 m |
5.27 m |
3.42 m x 5.27 m |
https://www.realtor.ca/real-estate/28321120/59-glenabbey-drive-clarington-courtice-courtice




















































