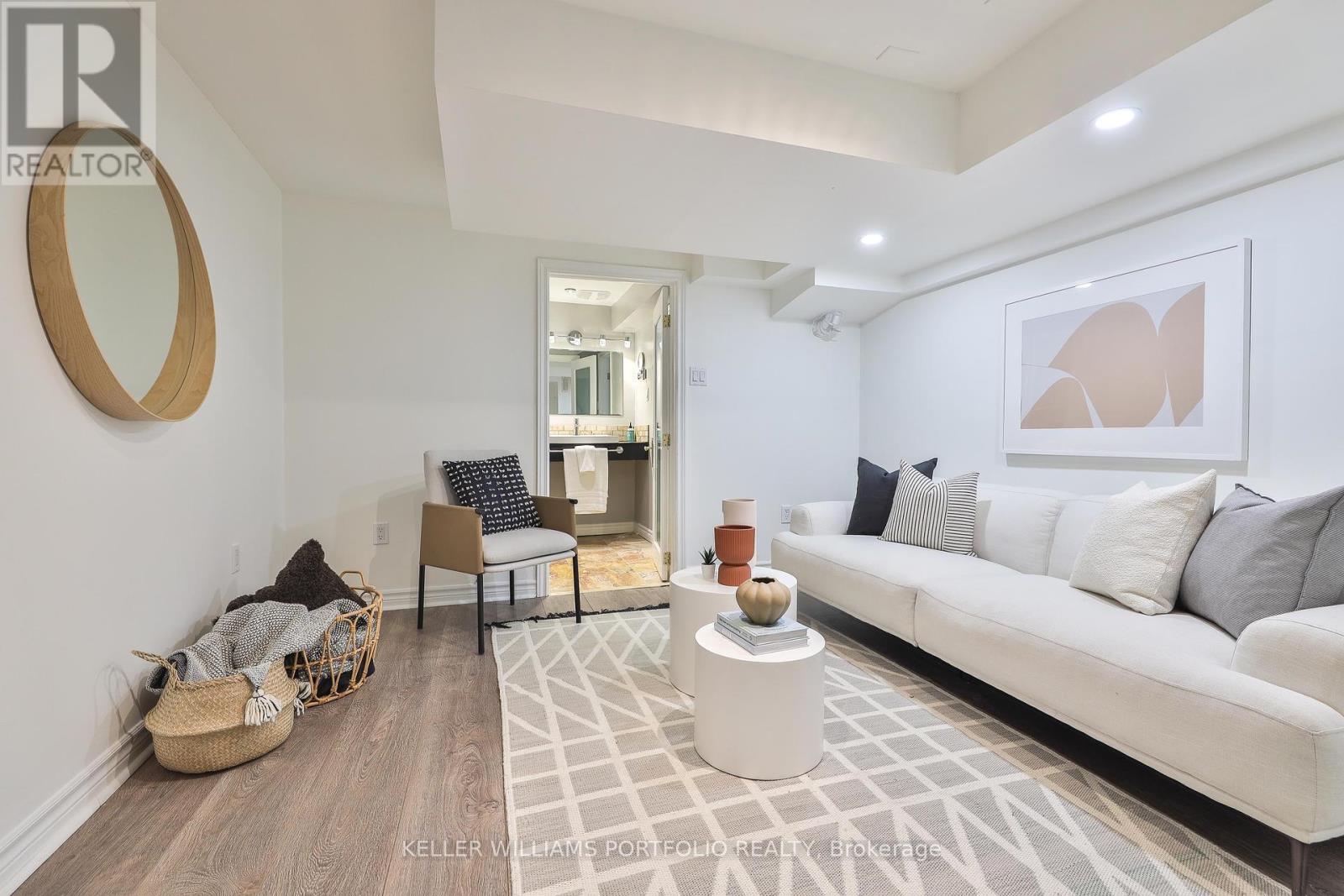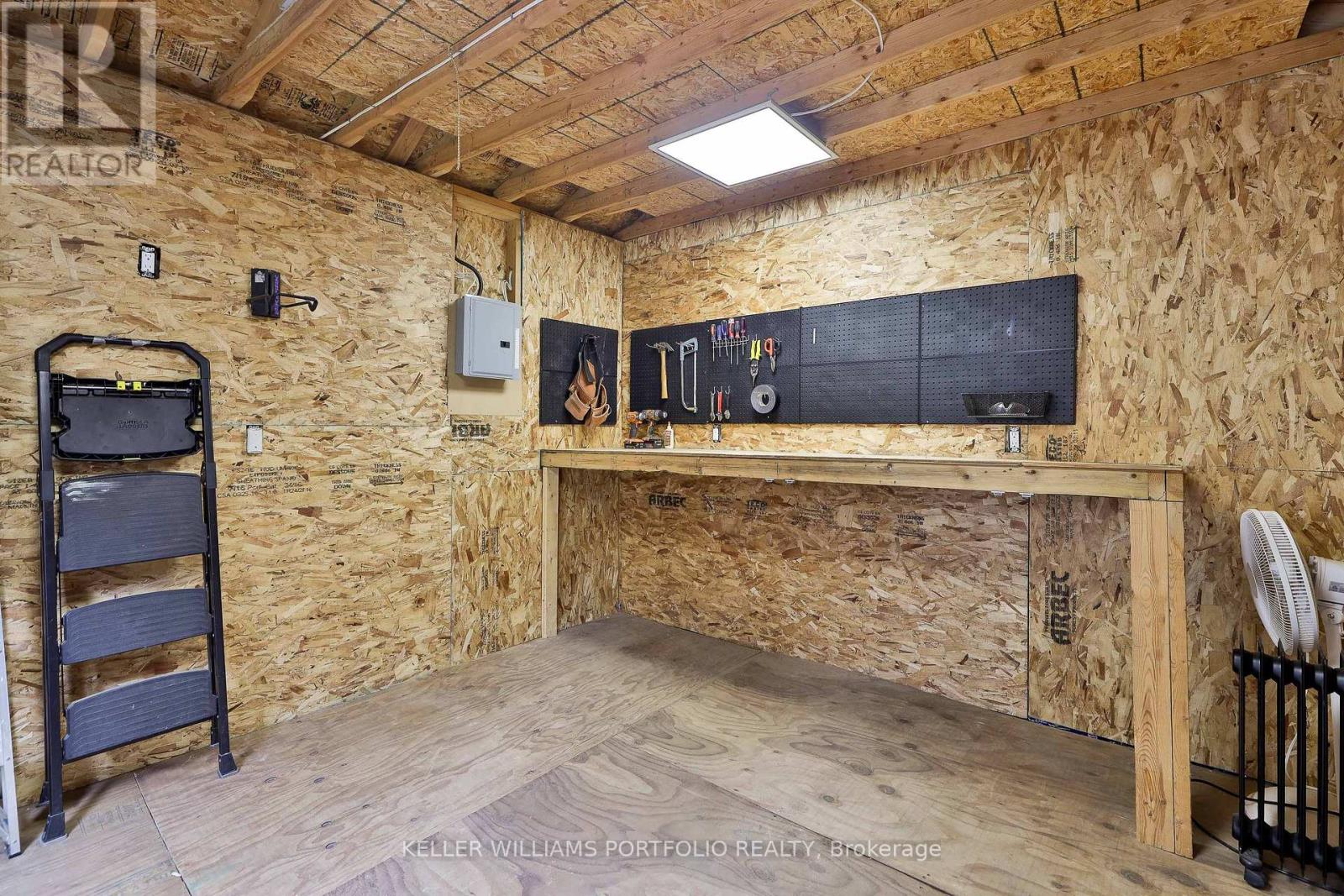59 Carrick Avenue Toronto, Ontario M6N 3J4
$899,000
Carefree on Carrick! You'll be counting your blessings in this adorable and affordable 2-storey semi-detached. Tucked away on a hidden cul-de-sac that opens up onto a grassy park, this charming home is move-in ready and waiting for you to start making memories. The palatial primary bedroom is truly a dream, with a lofty Cathedral ceiling and sliding doors leading to the sun-kissed second-storey deck. Enjoy inspiring sunrise views with your morning coffee! With ample room for a King-sized bed and side tables, it also features an extra-wide closet and a bonus wardrobe. The second and third bedrooms offer enough space for double or Queen beds, and both rooms feature a closet and a large window. Cook in style in the classic kitchen, with stainless steel appliances including a 5-burner gas stove, microwave/hood fan combo, large-capacity refrigerator with ice maker, and built-in dishwasher. Upper cabinets feature under mount lighting with eight cleverly hidden electrical outlets. Step out of your kitchen and onto a covered porch that doubles as a 3-season sunroom refuge or an all-season mudroom. The low-maintenance backyard is a refuge from the bustle of the city, with practical pavers and two gardens. Includes a built-in pergola with string lights. Just imagine the magical garden parties you will enjoy this summer! The workshop is well-insulated and has its own panel with more than enough electricity for power tools. This versatile space can transform into a bunkie or a she-shed or whatever your imagination can think up. Basement is thoroughly insulated, and features a rec room & a 3-piece washroom with a roomy shower. The extra spacious laundry room can double as a hobby area or extra storage space. Above average home inspection. Roof fully done in 2021 including sheathing, shingles and insulation, insulated basement, dug basement, updated wiring, furnace 5 years. (id:53661)
Open House
This property has open houses!
11:00 am
Ends at:1:00 pm
5:00 pm
Ends at:7:00 pm
2:00 pm
Ends at:4:00 pm
2:00 pm
Ends at:4:00 pm
Property Details
| MLS® Number | W12163554 |
| Property Type | Single Family |
| Neigbourhood | Weston-Pelham Park |
| Community Name | Weston-Pellam Park |
| Amenities Near By | Park, Public Transit, Schools |
| Community Features | Community Centre |
| Features | Carpet Free |
| Parking Space Total | 1 |
Building
| Bathroom Total | 2 |
| Bedrooms Above Ground | 3 |
| Bedrooms Total | 3 |
| Appliances | Water Heater - Tankless, Blinds, Dishwasher, Dryer, Hood Fan, Microwave, Stove, Washer, Refrigerator |
| Basement Development | Finished |
| Basement Type | Full (finished) |
| Construction Style Attachment | Semi-detached |
| Cooling Type | Central Air Conditioning |
| Exterior Finish | Brick, Stone |
| Fire Protection | Smoke Detectors, Alarm System |
| Flooring Type | Hardwood, Laminate, Tile |
| Foundation Type | Block |
| Heating Fuel | Natural Gas |
| Heating Type | Forced Air |
| Stories Total | 2 |
| Size Interior | 1,100 - 1,500 Ft2 |
| Type | House |
| Utility Water | Municipal Water |
Parking
| No Garage |
Land
| Acreage | No |
| Fence Type | Fully Fenced, Fenced Yard |
| Land Amenities | Park, Public Transit, Schools |
| Sewer | Sanitary Sewer |
| Size Depth | 91 Ft ,3 In |
| Size Frontage | 15 Ft ,7 In |
| Size Irregular | 15.6 X 91.3 Ft |
| Size Total Text | 15.6 X 91.3 Ft |
Rooms
| Level | Type | Length | Width | Dimensions |
|---|---|---|---|---|
| Second Level | Primary Bedroom | 3.84 m | 3.96 m | 3.84 m x 3.96 m |
| Second Level | Bedroom 2 | 3.96 m | 2.87 m | 3.96 m x 2.87 m |
| Second Level | Bedroom 3 | 3.61 m | 2.92 m | 3.61 m x 2.92 m |
| Basement | Recreational, Games Room | 3.45 m | 3.35 m | 3.45 m x 3.35 m |
| Basement | Laundry Room | 2.87 m | 2.69 m | 2.87 m x 2.69 m |
| Basement | Bathroom | 3.35 m | 2 m | 3.35 m x 2 m |
| Main Level | Living Room | 4.04 m | 2.62 m | 4.04 m x 2.62 m |
| Main Level | Dining Room | 3.66 m | 2.9 m | 3.66 m x 2.9 m |
| Main Level | Kitchen | 3.45 m | 3.05 m | 3.45 m x 3.05 m |
| Main Level | Sunroom | 2.9 m | 2.36 m | 2.9 m x 2.36 m |
| Other | Workshop | 3.505 m | 3.492 m | 3.505 m x 3.492 m |
Utilities
| Cable | Available |
| Sewer | Installed |
































