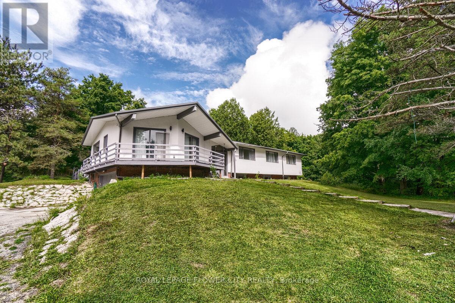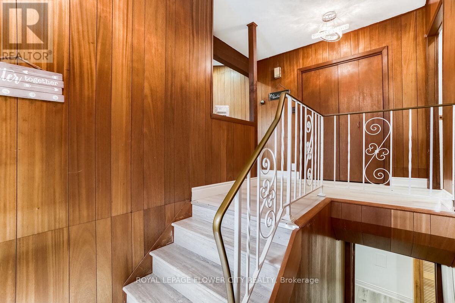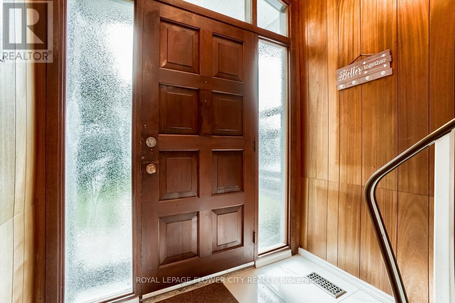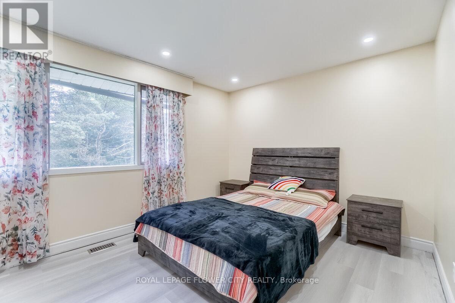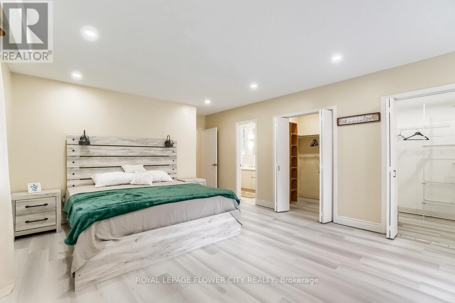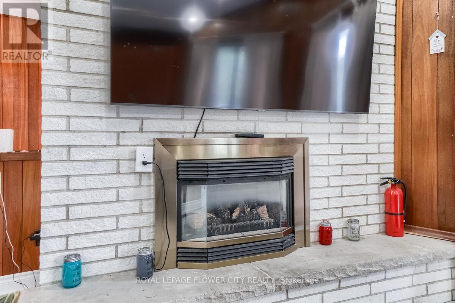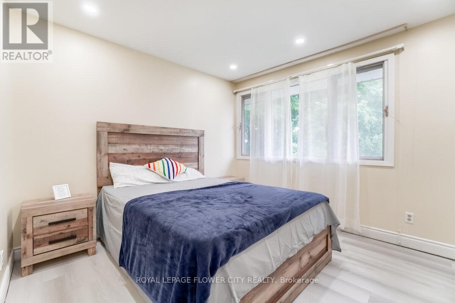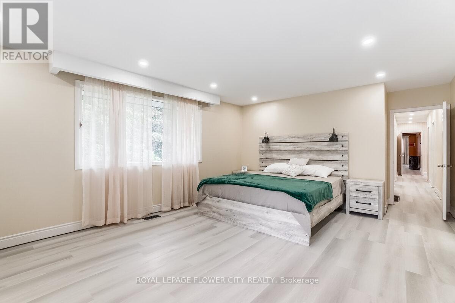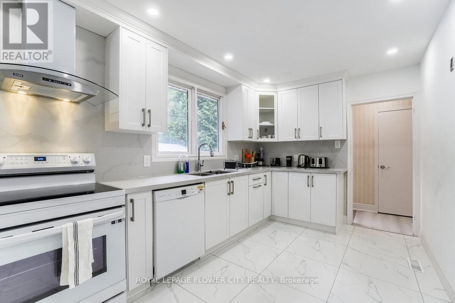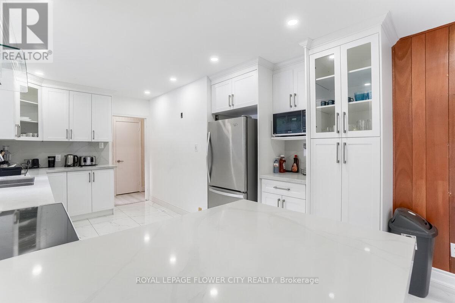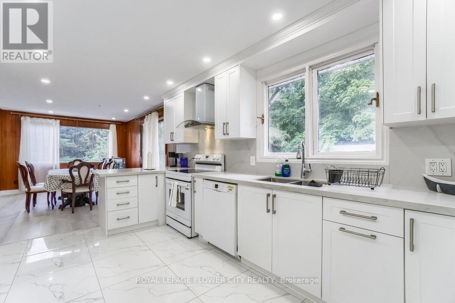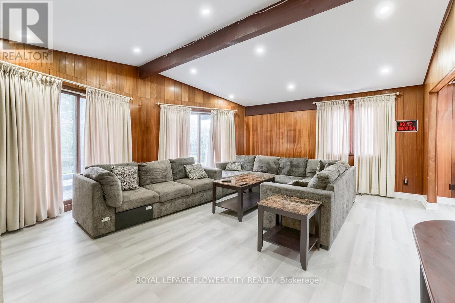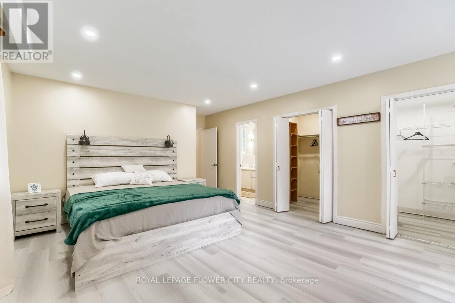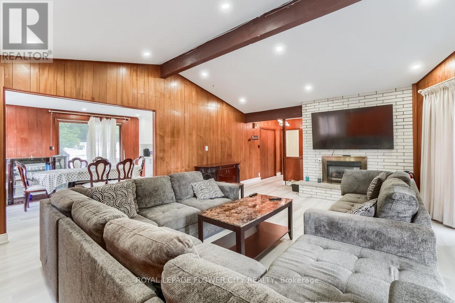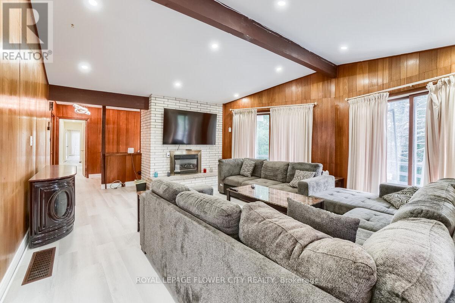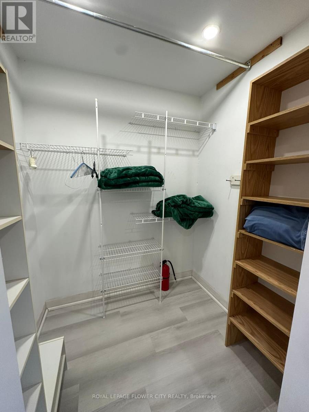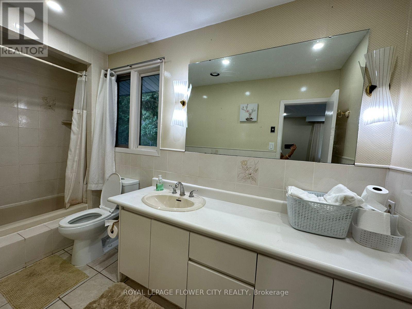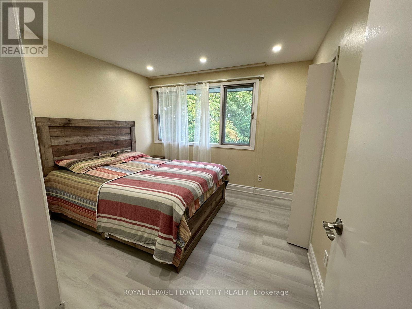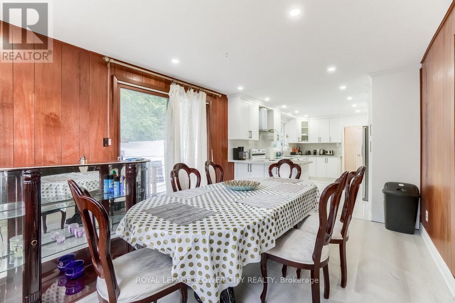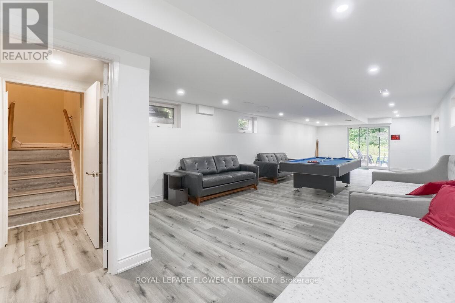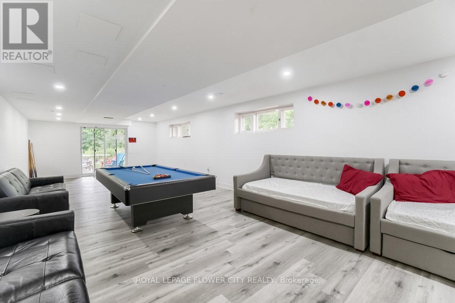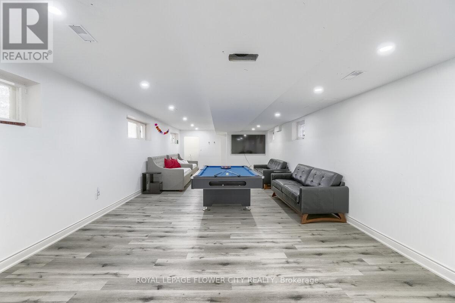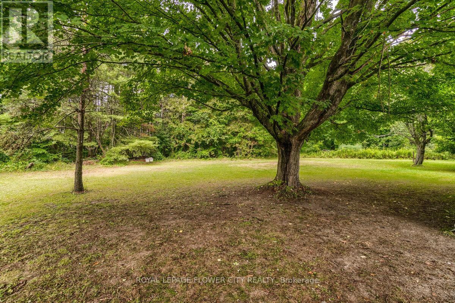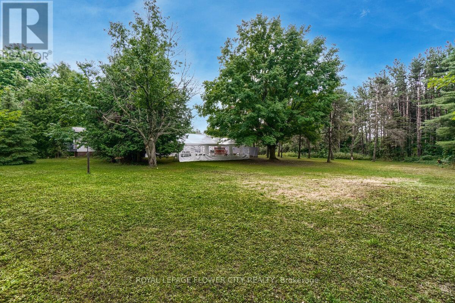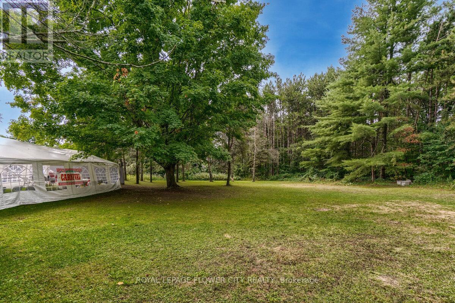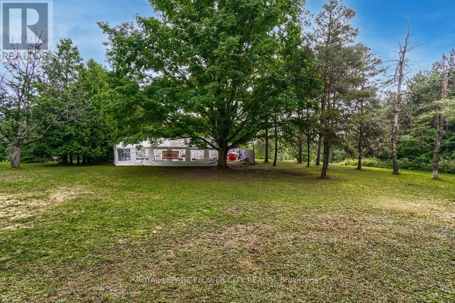3 Bedroom
3 Bathroom
1,500 - 2,000 ft2
Raised Bungalow
Fireplace
Central Air Conditioning
Forced Air
$1,689,000
Wow !! Fully Renovated, Step Into Private Country Living In Caledon With Lots Of Natural Trees, Almost 6 Acres In Caledon Steps From Airport Road. Raised Bungalow With 2 Car Garage, Loads Of Natural Light. Living Room W/Fireplace, ,New Reno Kitchen, New Flrs, New Stucco Outside. Large Master Bedroom Features 2 Walk In Closets, Walkout To Deck & 4 Pc Ens. Spacious Bdrms, 5 Pc Bath. Partially Fin Basement With Woodstove, Pot Lights & Wo To Patio, Surrounded By Multi-Million Dollar Properties, Lrg Backyard. ** This is a linked property.** (id:53661)
Property Details
|
MLS® Number
|
W12259421 |
|
Property Type
|
Single Family |
|
Community Name
|
Rural Caledon |
|
Equipment Type
|
Water Heater, Propane Tank |
|
Parking Space Total
|
12 |
|
Rental Equipment Type
|
Water Heater, Propane Tank |
Building
|
Bathroom Total
|
3 |
|
Bedrooms Above Ground
|
3 |
|
Bedrooms Total
|
3 |
|
Appliances
|
Dishwasher, Dryer, Stove, Washer, Window Coverings, Refrigerator |
|
Architectural Style
|
Raised Bungalow |
|
Basement Development
|
Finished |
|
Basement Features
|
Walk Out |
|
Basement Type
|
N/a (finished) |
|
Construction Style Attachment
|
Detached |
|
Cooling Type
|
Central Air Conditioning |
|
Exterior Finish
|
Stucco, Wood |
|
Fireplace Present
|
Yes |
|
Foundation Type
|
Concrete |
|
Half Bath Total
|
1 |
|
Heating Fuel
|
Propane |
|
Heating Type
|
Forced Air |
|
Stories Total
|
1 |
|
Size Interior
|
1,500 - 2,000 Ft2 |
|
Type
|
House |
Parking
Land
|
Acreage
|
No |
|
Sewer
|
Septic System |
|
Size Frontage
|
6 Ft |
|
Size Irregular
|
6 Ft |
|
Size Total Text
|
6 Ft |
Rooms
| Level |
Type |
Length |
Width |
Dimensions |
|
Lower Level |
Recreational, Games Room |
12 m |
4.3 m |
12 m x 4.3 m |
|
Main Level |
Kitchen |
3.69 m |
2.59 m |
3.69 m x 2.59 m |
|
Main Level |
Dining Room |
3.08 m |
4.97 m |
3.08 m x 4.97 m |
|
Main Level |
Living Room |
5.82 m |
5.55 m |
5.82 m x 5.55 m |
|
Main Level |
Primary Bedroom |
3.99 m |
3.08 m |
3.99 m x 3.08 m |
|
Main Level |
Bedroom 2 |
3.23 m |
3.08 m |
3.23 m x 3.08 m |
|
Main Level |
Bedroom 3 |
3.2 m |
3.9 m |
3.2 m x 3.9 m |
https://www.realtor.ca/real-estate/28551930/5812-beech-grove-caledon-rural-caledon


