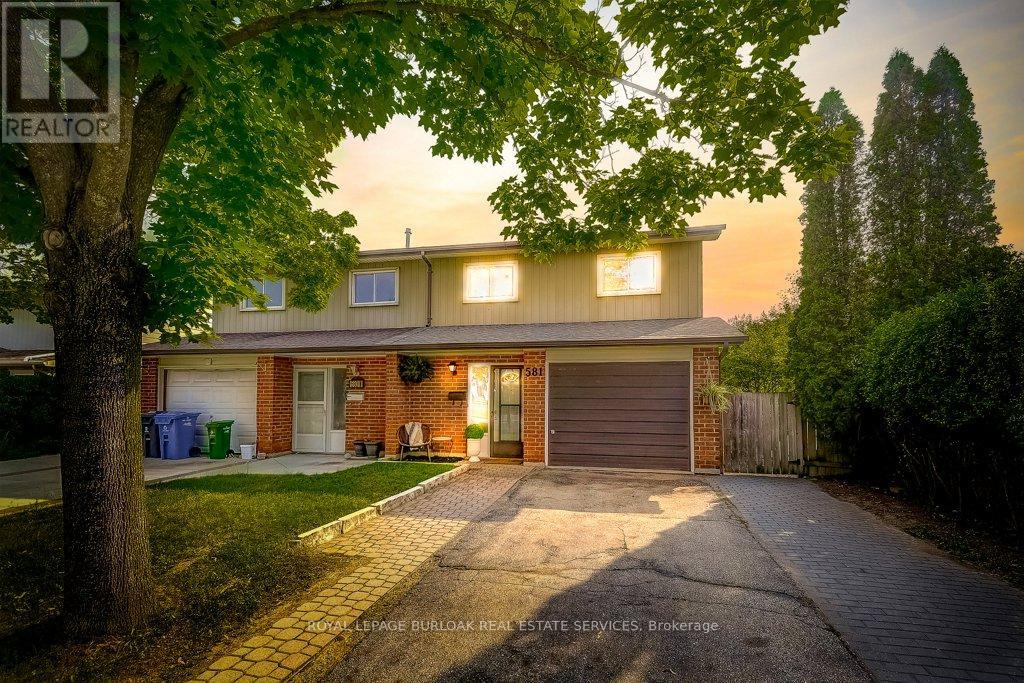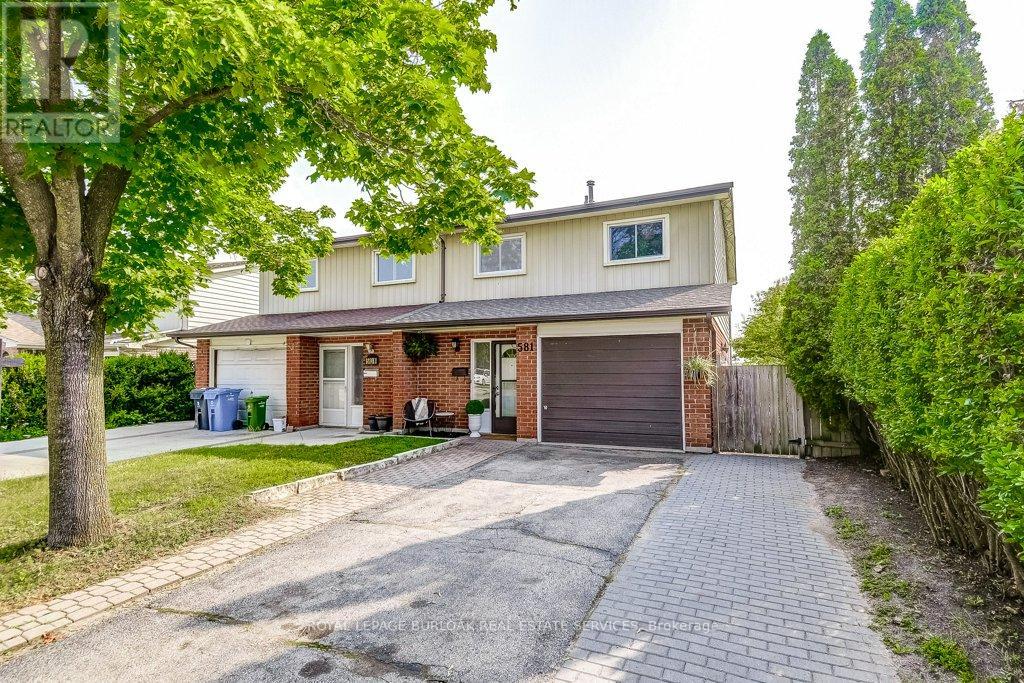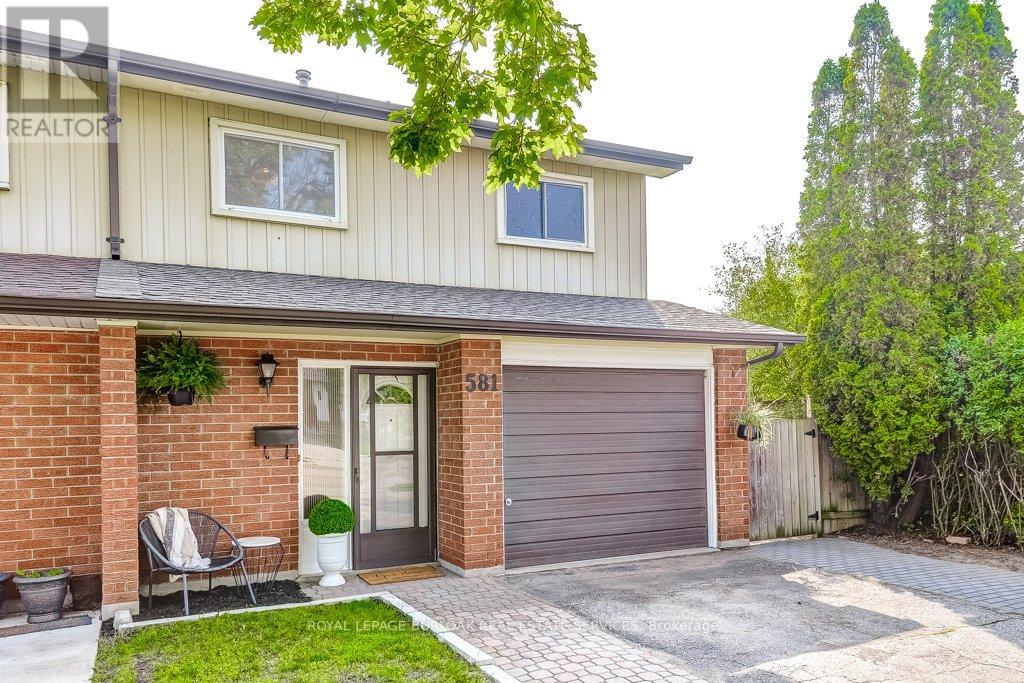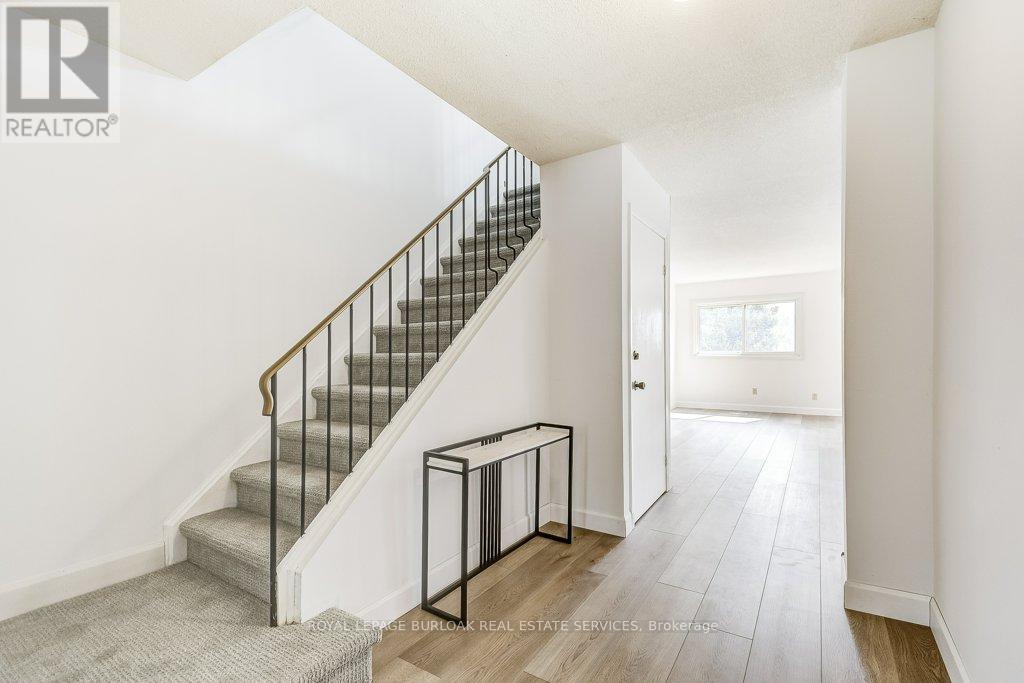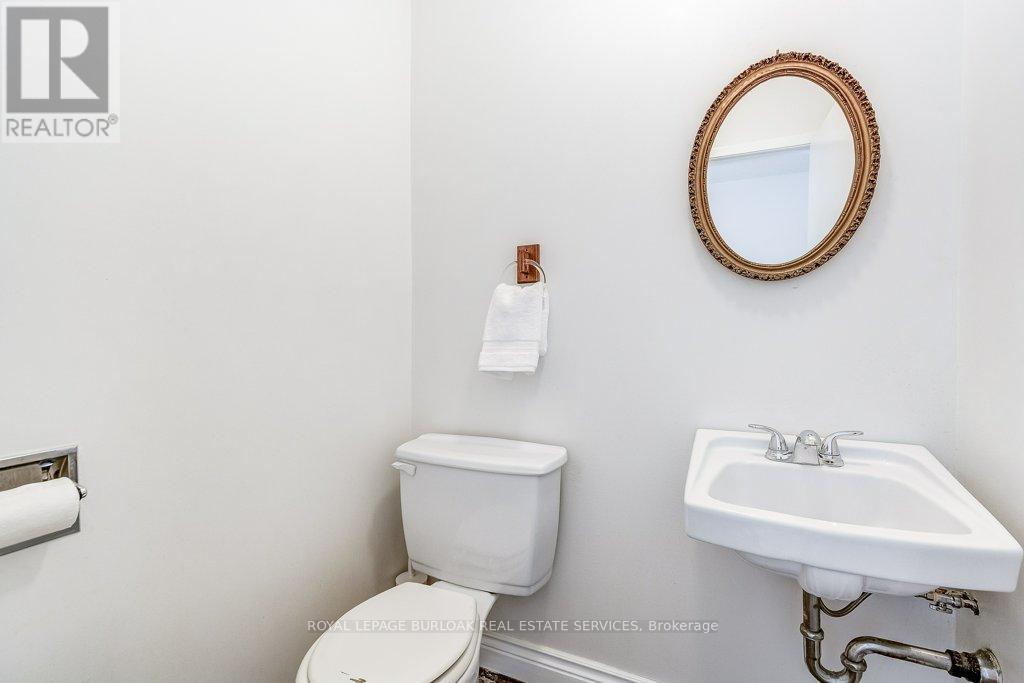4 Bedroom
3 Bathroom
1,500 - 2,000 ft2
Central Air Conditioning
Forced Air
$749,900
Updated Family Home with Finished Walk-Out Basement in Prime South Guelph Location! Welcome to 581 College Ave West, a beautifully updated home located in the heart of South Guelph just minutes from the University of Guelph, Stone Road Mall, and surrounded by parks, schools, and all major amenities. With over 2200 SqFt of Total Living, this spacious 3+1 bedroom, 3-bathroom home offers incredible value with a fully finished walk-out basement featuring a separate entrance perfect for extended family or potential rental income. Step inside to find wide plank flooring on the main level, a brand-new kitchen with all NEW Stainless Steel Appliances. The main floor offers a bright, functional layout ideal for family living and entertaining. Going up to the second floor you'll find all New Broadloom on the stairs and entire second level. The Primary Suite is extremely Spacious with a large walk-in Closet and 4pce Semi-Ensuite Bathroom with Double sinks. The other two bedrooms are bright and spacious great for a growing family. The lower level includes another bedroom, full bathroom with shower, laundry Room with sink and a large Rec-room with walk-out access to a fully fenced spacious backyard. Additional highlights include: -Roof 2022 -Furnace 3Yrs old -Single Car Garage with a Double-wide driveway with ample parking -Bus stop right outside the door for easy commuting -Family-friendly neighbourhood with excellent walkability -Great investment potential thanks to proximity to U of G This move-in ready gem won't last long. Book your showing today and discover everything this versatile home has to offer! (id:53661)
Open House
This property has open houses!
Starts at:
2:00 pm
Ends at:
4:00 pm
Property Details
|
MLS® Number
|
X12288537 |
|
Property Type
|
Single Family |
|
Neigbourhood
|
Priory Park |
|
Community Name
|
Dovercliffe Park/Old University |
|
Amenities Near By
|
Hospital, Park, Public Transit, Schools |
|
Community Features
|
School Bus |
|
Equipment Type
|
Water Heater |
|
Features
|
Irregular Lot Size, In-law Suite |
|
Parking Space Total
|
4 |
|
Rental Equipment Type
|
Water Heater |
|
Structure
|
Patio(s) |
Building
|
Bathroom Total
|
3 |
|
Bedrooms Above Ground
|
3 |
|
Bedrooms Below Ground
|
1 |
|
Bedrooms Total
|
4 |
|
Age
|
31 To 50 Years |
|
Appliances
|
Water Heater, Water Softener, Dishwasher, Dryer, Hood Fan, Stove, Washer, Refrigerator |
|
Basement Features
|
Walk Out |
|
Basement Type
|
Full |
|
Construction Style Attachment
|
Semi-detached |
|
Cooling Type
|
Central Air Conditioning |
|
Exterior Finish
|
Aluminum Siding, Brick |
|
Flooring Type
|
Laminate, Carpeted |
|
Foundation Type
|
Concrete |
|
Half Bath Total
|
1 |
|
Heating Fuel
|
Natural Gas |
|
Heating Type
|
Forced Air |
|
Stories Total
|
2 |
|
Size Interior
|
1,500 - 2,000 Ft2 |
|
Type
|
House |
|
Utility Water
|
Municipal Water |
Parking
Land
|
Acreage
|
No |
|
Fence Type
|
Fenced Yard |
|
Land Amenities
|
Hospital, Park, Public Transit, Schools |
|
Sewer
|
Sanitary Sewer |
|
Size Depth
|
102 Ft ,9 In |
|
Size Frontage
|
30 Ft ,1 In |
|
Size Irregular
|
30.1 X 102.8 Ft ; 30.11ft X 102.76ft X 35.04ft X 99.82ft |
|
Size Total Text
|
30.1 X 102.8 Ft ; 30.11ft X 102.76ft X 35.04ft X 99.82ft |
Rooms
| Level |
Type |
Length |
Width |
Dimensions |
|
Second Level |
Primary Bedroom |
4.53 m |
6.36 m |
4.53 m x 6.36 m |
|
Second Level |
Bathroom |
2.29 m |
3.84 m |
2.29 m x 3.84 m |
|
Second Level |
Bedroom 2 |
3.98 m |
3.86 m |
3.98 m x 3.86 m |
|
Second Level |
Bedroom 3 |
2.49 m |
3.24 m |
2.49 m x 3.24 m |
|
Basement |
Bathroom |
1.24 m |
2.59 m |
1.24 m x 2.59 m |
|
Basement |
Laundry Room |
2.42 m |
2.07 m |
2.42 m x 2.07 m |
|
Basement |
Utility Room |
1.56 m |
1.75 m |
1.56 m x 1.75 m |
|
Basement |
Recreational, Games Room |
5.35 m |
4.1 m |
5.35 m x 4.1 m |
|
Basement |
Bedroom 4 |
2.94 m |
3.31 m |
2.94 m x 3.31 m |
|
Ground Level |
Living Room |
5.35 m |
3.33 m |
5.35 m x 3.33 m |
|
Ground Level |
Dining Room |
2.91 m |
2.93 m |
2.91 m x 2.93 m |
|
Ground Level |
Kitchen |
3.41 m |
2.82 m |
3.41 m x 2.82 m |
|
Ground Level |
Bathroom |
1.49 m |
1.31 m |
1.49 m x 1.31 m |
https://www.realtor.ca/real-estate/28613205/581-college-avenue-w-guelph-dovercliffe-parkold-university-dovercliffe-parkold-university

