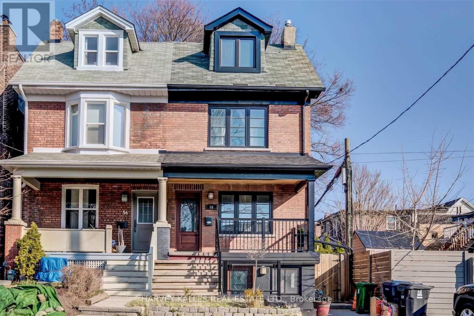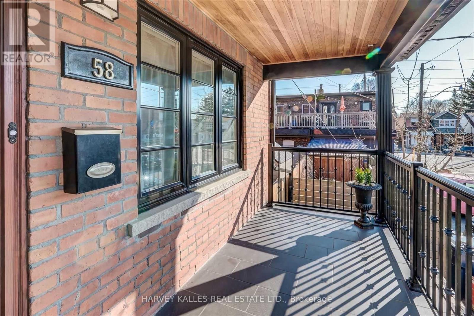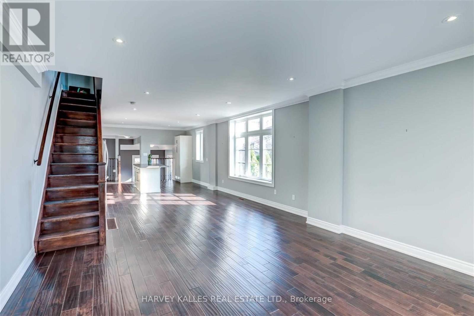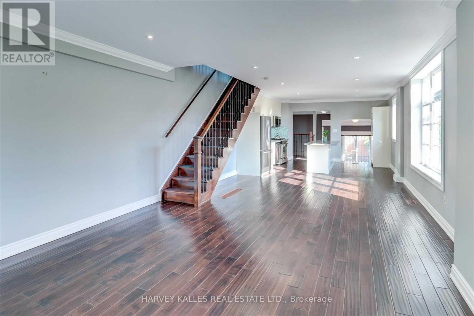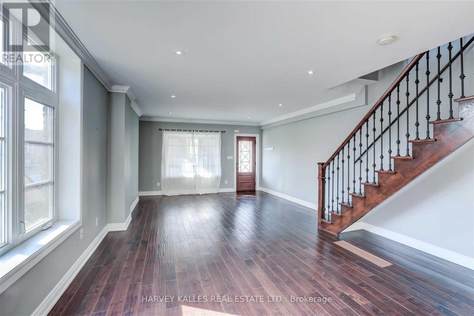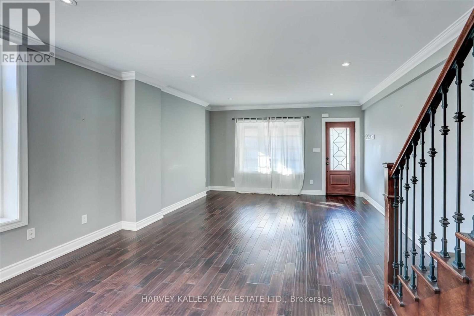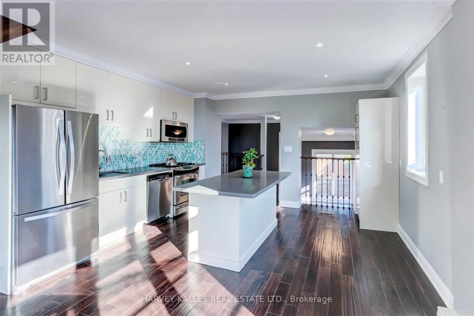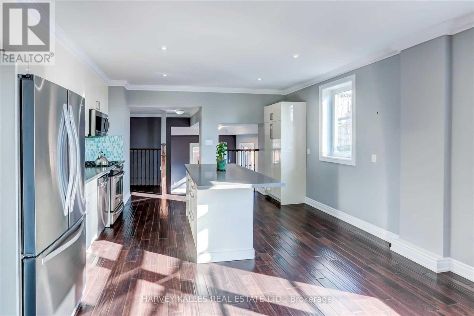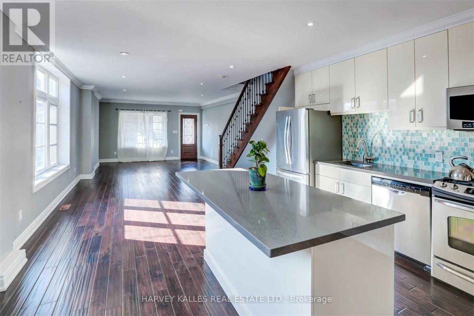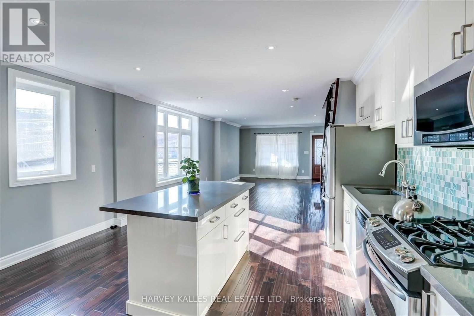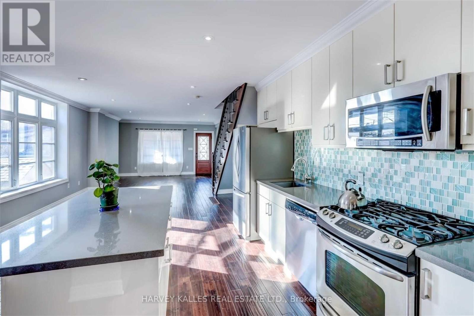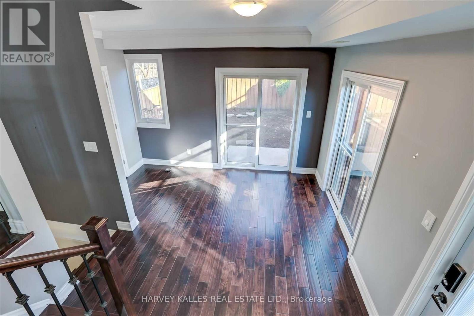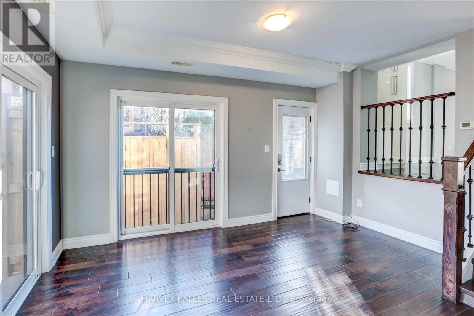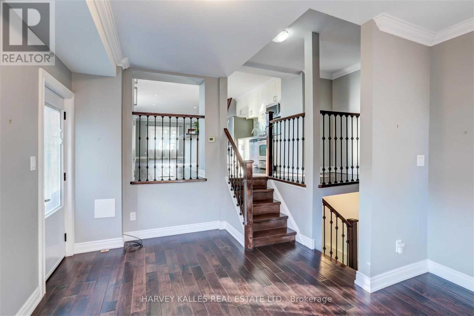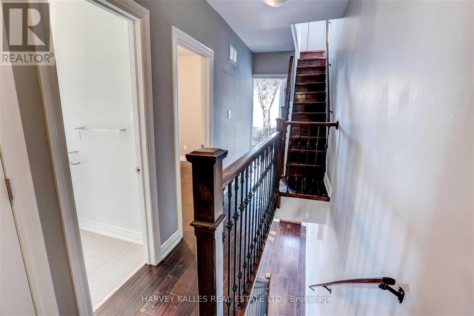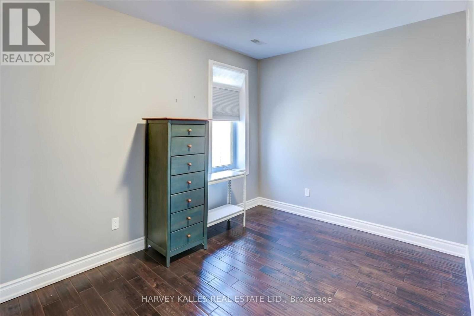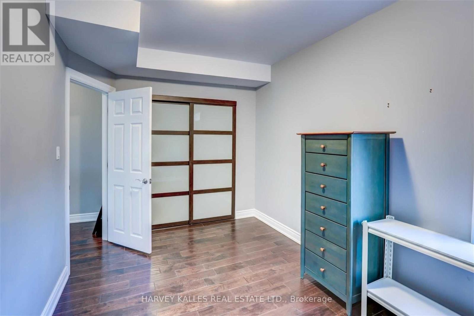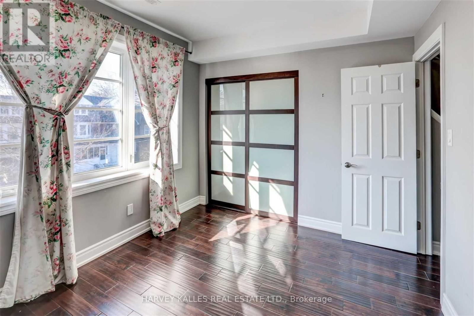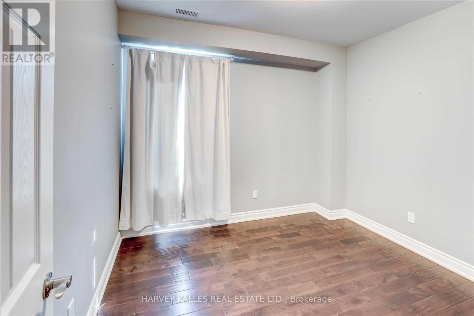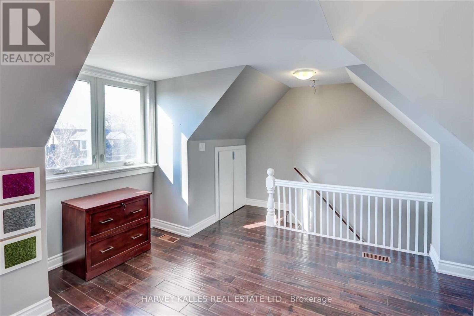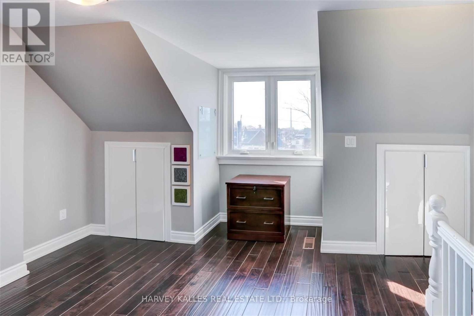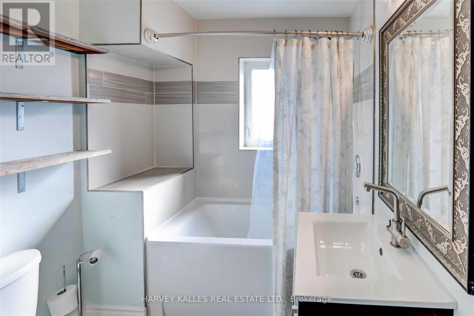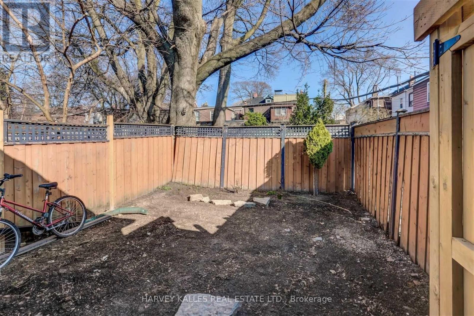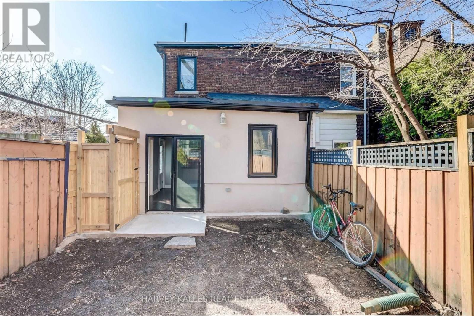4 Bedroom
2 Bathroom
1,500 - 2,000 ft2
Central Air Conditioning
Forced Air
$4,500 Monthly
South Riverdale Gem Located On A Quiet Tree-Lined Street With Great Neighbours, Greenwood Park, Shops & Famous Cafes! This Extra Wide Semi Features 4 Bedrooms,2 Baths, Generous Principle Rooms, Hrdwd Floors, Open Concept Family Sized Kitchen With Breakfast Bar, Sunken Family Room W/Walk-Out To Deck/Yard, 3rd Flr. Retreat With Walk-Out To Private Deck (Bsmt Not Incl.) EXTRAS: Rare Opportunity Not To Be Missed In Leslieville Mere Steps To Ttc, Excellent Restaurants/Shops & Greenwood Park. Includes: Stainless Steel Appliances, Washer/Dryer, Private Backyard & Garden, Tenant Responsible For Hydro, Heat & Water. (id:53661)
Property Details
|
MLS® Number
|
E12195956 |
|
Property Type
|
Single Family |
|
Neigbourhood
|
Toronto—Danforth |
|
Community Name
|
South Riverdale |
|
Parking Space Total
|
1 |
Building
|
Bathroom Total
|
2 |
|
Bedrooms Above Ground
|
4 |
|
Bedrooms Total
|
4 |
|
Construction Style Attachment
|
Semi-detached |
|
Cooling Type
|
Central Air Conditioning |
|
Exterior Finish
|
Brick Facing |
|
Flooring Type
|
Hardwood |
|
Foundation Type
|
Block |
|
Half Bath Total
|
1 |
|
Heating Fuel
|
Natural Gas |
|
Heating Type
|
Forced Air |
|
Stories Total
|
3 |
|
Size Interior
|
1,500 - 2,000 Ft2 |
|
Type
|
House |
|
Utility Water
|
Municipal Water |
Parking
Land
|
Acreage
|
No |
|
Sewer
|
Sanitary Sewer |
Rooms
| Level |
Type |
Length |
Width |
Dimensions |
|
Second Level |
Primary Bedroom |
|
|
Measurements not available |
|
Second Level |
Bedroom 2 |
|
|
Measurements not available |
|
Second Level |
Bedroom 3 |
|
|
Measurements not available |
|
Third Level |
Bedroom 4 |
|
|
Measurements not available |
|
Main Level |
Living Room |
|
|
Measurements not available |
|
Main Level |
Dining Room |
|
|
Measurements not available |
|
Main Level |
Kitchen |
|
|
Measurements not available |
|
In Between |
Family Room |
|
|
Measurements not available |
https://www.realtor.ca/real-estate/28415780/58-sandford-avenue-toronto-south-riverdale-south-riverdale

