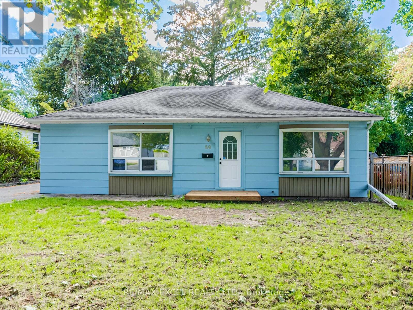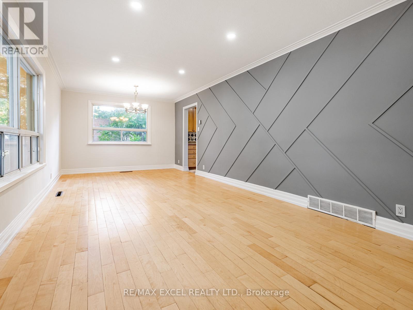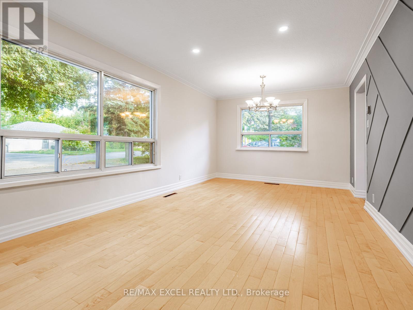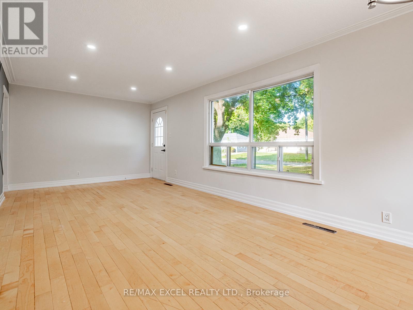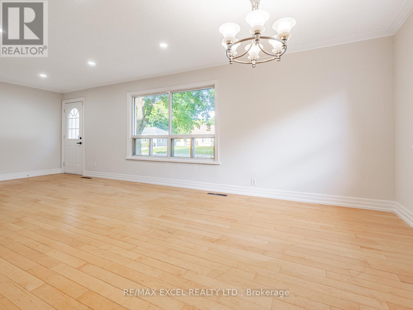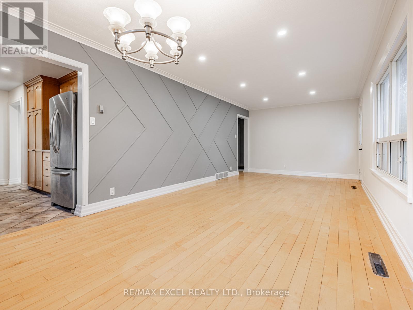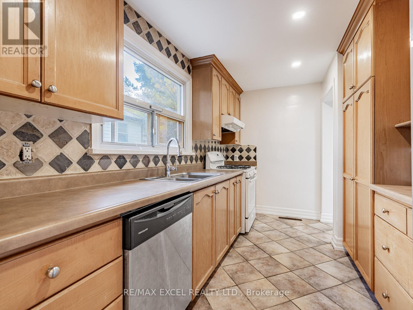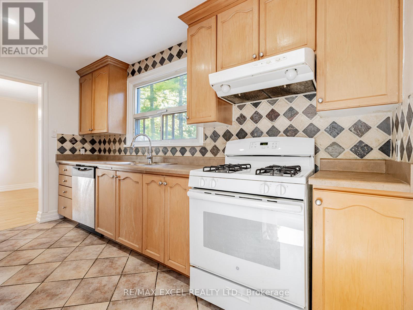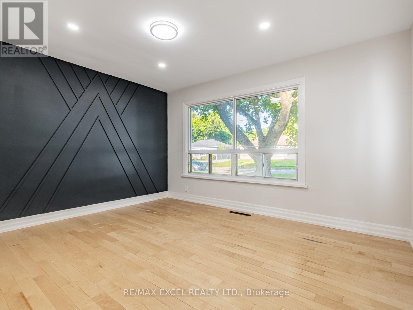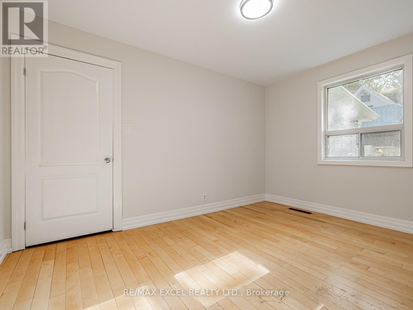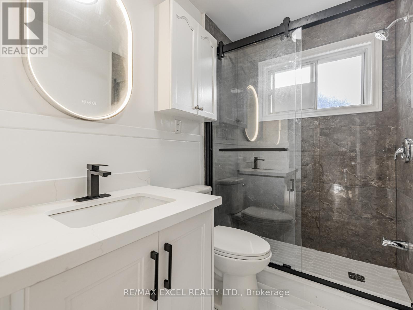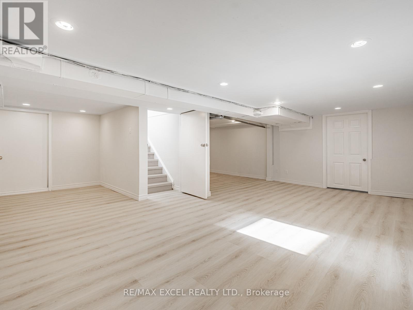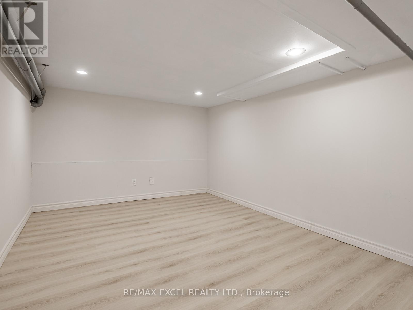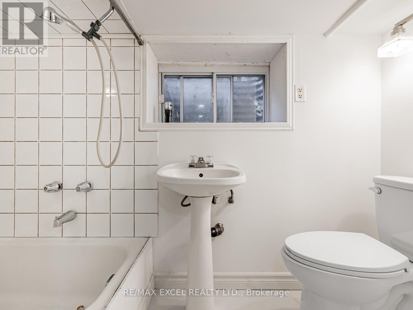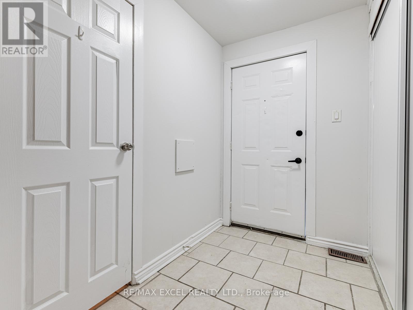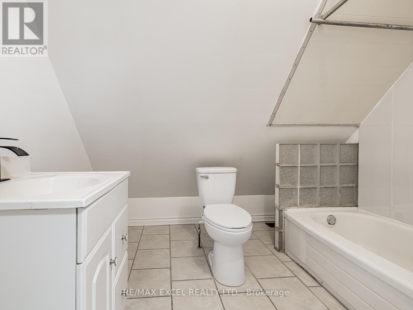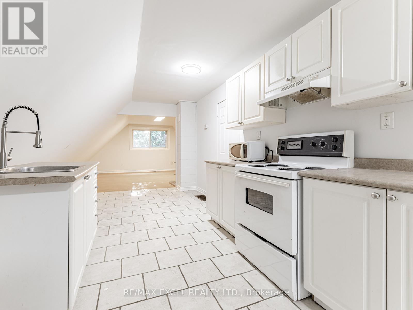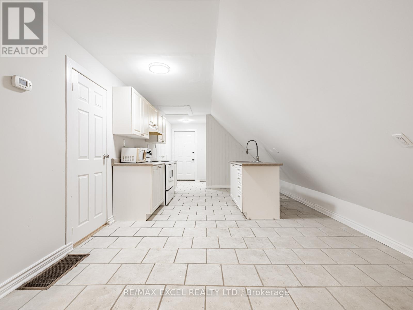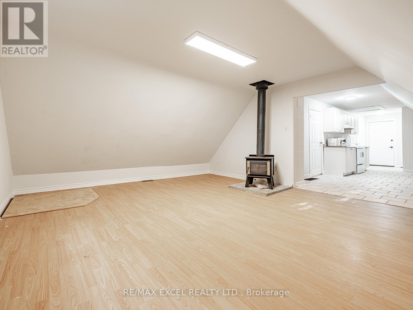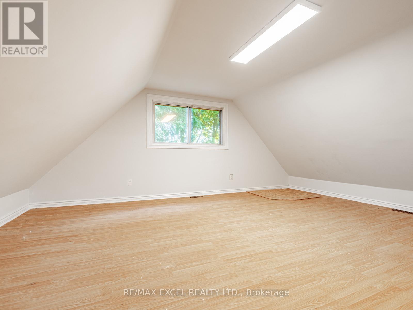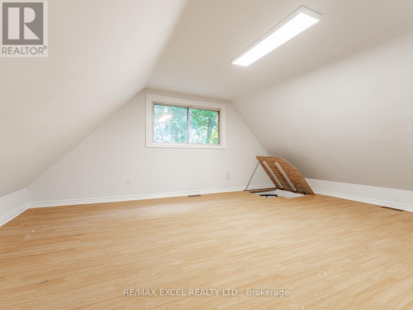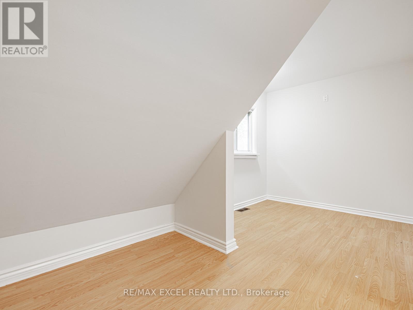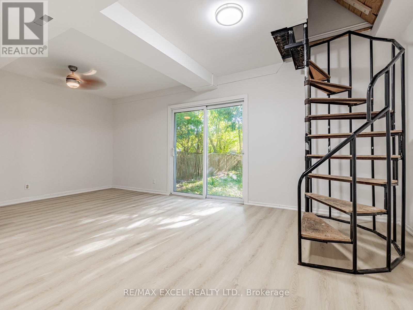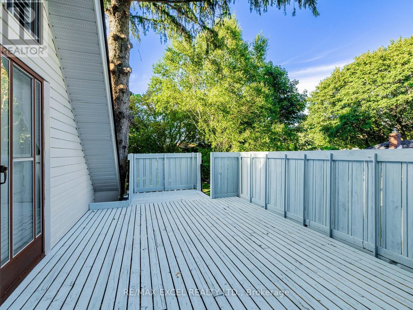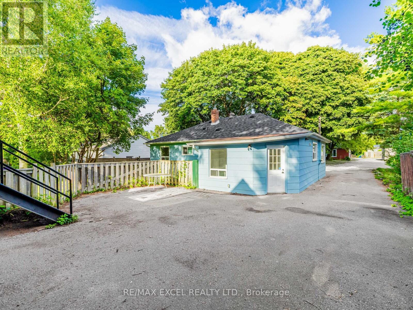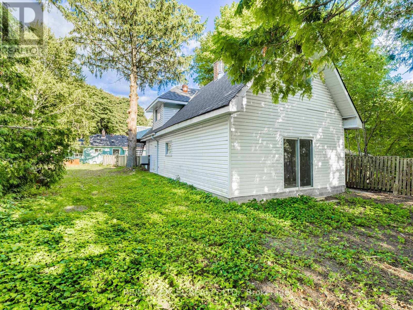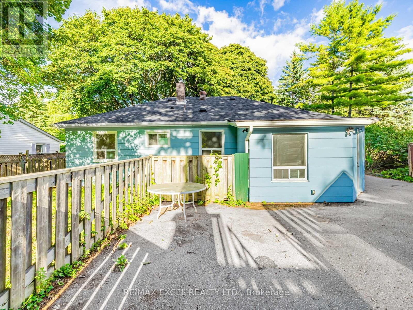5 Bedroom
3 Bathroom
700 - 1,100 ft2
Bungalow
Central Air Conditioning
Forced Air
$749,000
Welcome to 58 Howard Rd, a rare find in the heart of Central Newmarket! This beautifully updated detached bungalow sits on an extra-large 60x200 ft lot with no sidewalk, offering a spacious private backyard perfect for family gatherings and outdoor enjoyment.The main floor features 3 bedrooms and 1 bathroom, with hardwood floors throughout and modern LED pot lights, creating a bright and inviting living space. The finished basement includes a 3-piece bathroom plus a dedicated office, providing versatile options for work, recreation, or extended family use.A highlight of this property is the detached garage with a 1,764 sq.ft. Coach House, featuring 1 bedroom, 1 bathroom, a full kitchen, and a living area on the lower level offering additional living space or a spacious entertainment area for a large family.Conveniently located just minutes from Highway 404 and all essential amenities, this home also benefits from its proximity to the newly opened largest Costco in the GTA, making daily living both easy and enjoyable. (id:53661)
Property Details
|
MLS® Number
|
N12390336 |
|
Property Type
|
Single Family |
|
Neigbourhood
|
Huron Heights |
|
Community Name
|
Huron Heights-Leslie Valley |
|
Amenities Near By
|
Hospital, Park, Public Transit |
|
Equipment Type
|
Water Heater |
|
Features
|
Wooded Area, Carpet Free |
|
Parking Space Total
|
6 |
|
Rental Equipment Type
|
Water Heater |
Building
|
Bathroom Total
|
3 |
|
Bedrooms Above Ground
|
3 |
|
Bedrooms Below Ground
|
2 |
|
Bedrooms Total
|
5 |
|
Appliances
|
Dishwasher, Dryer, Two Stoves, Washer, Refrigerator |
|
Architectural Style
|
Bungalow |
|
Basement Development
|
Finished |
|
Basement Type
|
N/a (finished) |
|
Construction Style Attachment
|
Detached |
|
Cooling Type
|
Central Air Conditioning |
|
Exterior Finish
|
Wood |
|
Flooring Type
|
Laminate, Ceramic, Hardwood, Vinyl |
|
Foundation Type
|
Block |
|
Heating Fuel
|
Natural Gas |
|
Heating Type
|
Forced Air |
|
Stories Total
|
1 |
|
Size Interior
|
700 - 1,100 Ft2 |
|
Type
|
House |
|
Utility Water
|
Municipal Water |
Parking
Land
|
Acreage
|
No |
|
Fence Type
|
Fenced Yard |
|
Land Amenities
|
Hospital, Park, Public Transit |
|
Sewer
|
Sanitary Sewer |
|
Size Depth
|
200 Ft |
|
Size Frontage
|
60 Ft |
|
Size Irregular
|
60 X 200 Ft |
|
Size Total Text
|
60 X 200 Ft |
Rooms
| Level |
Type |
Length |
Width |
Dimensions |
|
Second Level |
Living Room |
5.5 m |
4.72 m |
5.5 m x 4.72 m |
|
Second Level |
Kitchen |
5.85 m |
2.8 m |
5.85 m x 2.8 m |
|
Second Level |
Bedroom |
4.93 m |
2.32 m |
4.93 m x 2.32 m |
|
Basement |
Recreational, Games Room |
6.39 m |
3.89 m |
6.39 m x 3.89 m |
|
Basement |
Office |
3.71 m |
2.98 m |
3.71 m x 2.98 m |
|
Main Level |
Living Room |
7.73 m |
3.42 m |
7.73 m x 3.42 m |
|
Main Level |
Dining Room |
7.73 m |
3.42 m |
7.73 m x 3.42 m |
|
Main Level |
Kitchen |
3.96 m |
2.48 m |
3.96 m x 2.48 m |
|
Main Level |
Primary Bedroom |
3.98 m |
3.42 m |
3.98 m x 3.42 m |
|
Main Level |
Bedroom 2 |
3.28 m |
2.76 m |
3.28 m x 2.76 m |
|
Main Level |
Bedroom 3 |
3.94 m |
3.03 m |
3.94 m x 3.03 m |
|
Ground Level |
Family Room |
5.99 m |
3.12 m |
5.99 m x 3.12 m |
https://www.realtor.ca/real-estate/28834038/58-howard-road-newmarket-huron-heights-leslie-valley-huron-heights-leslie-valley

