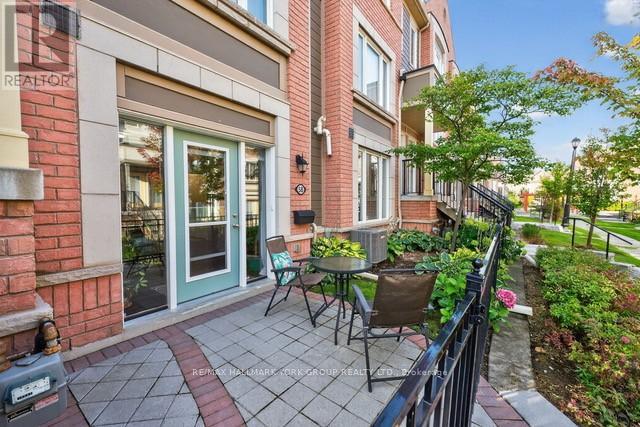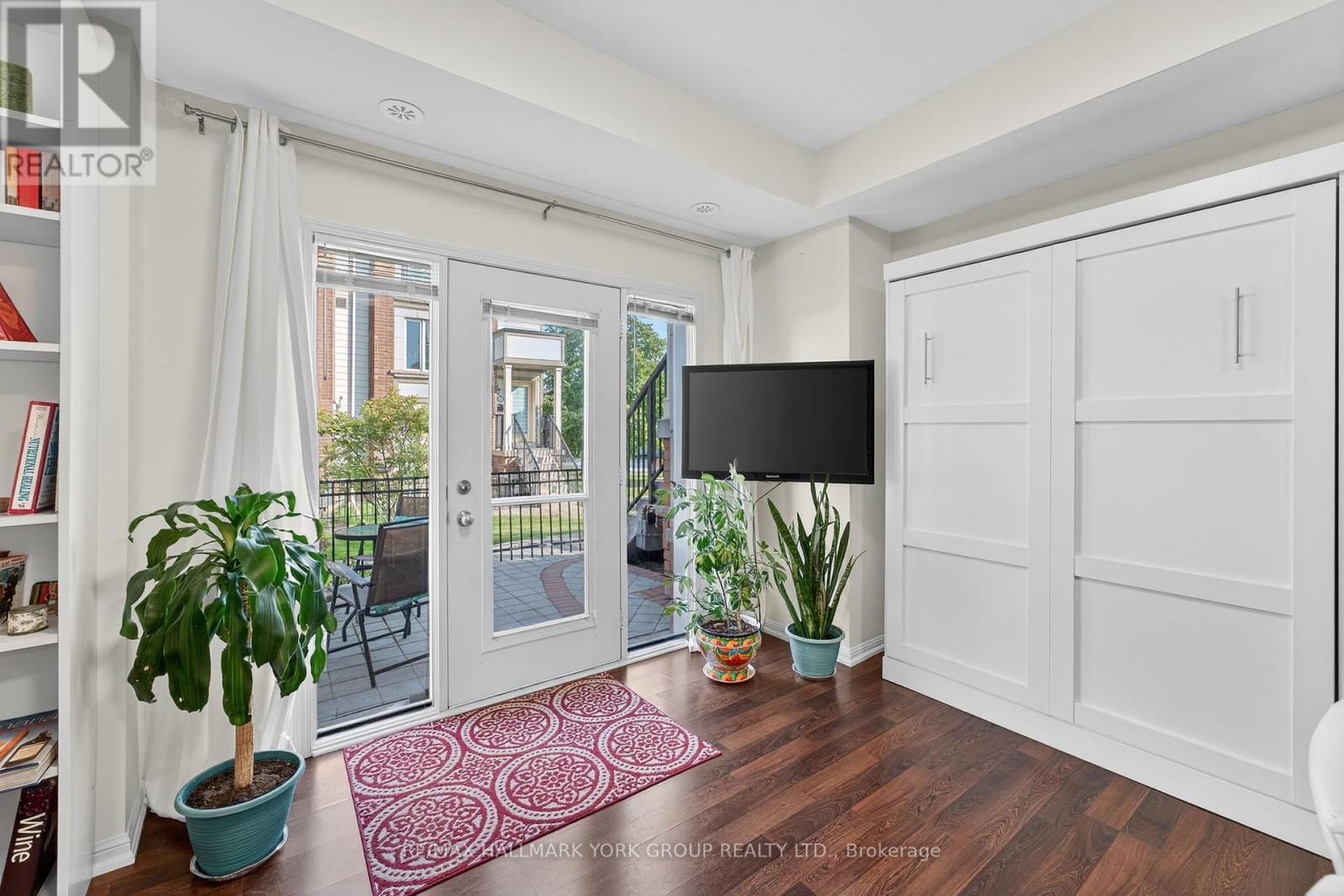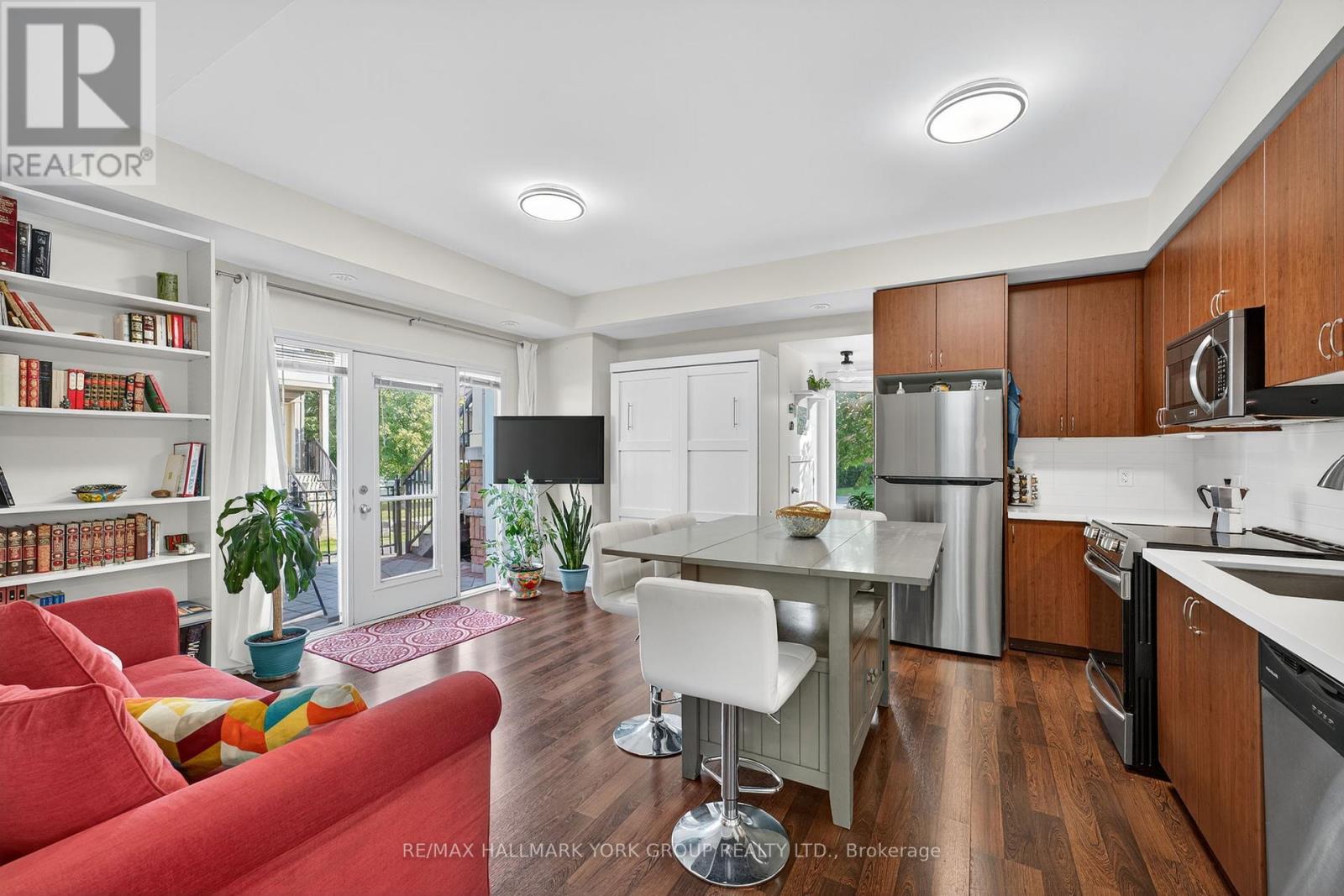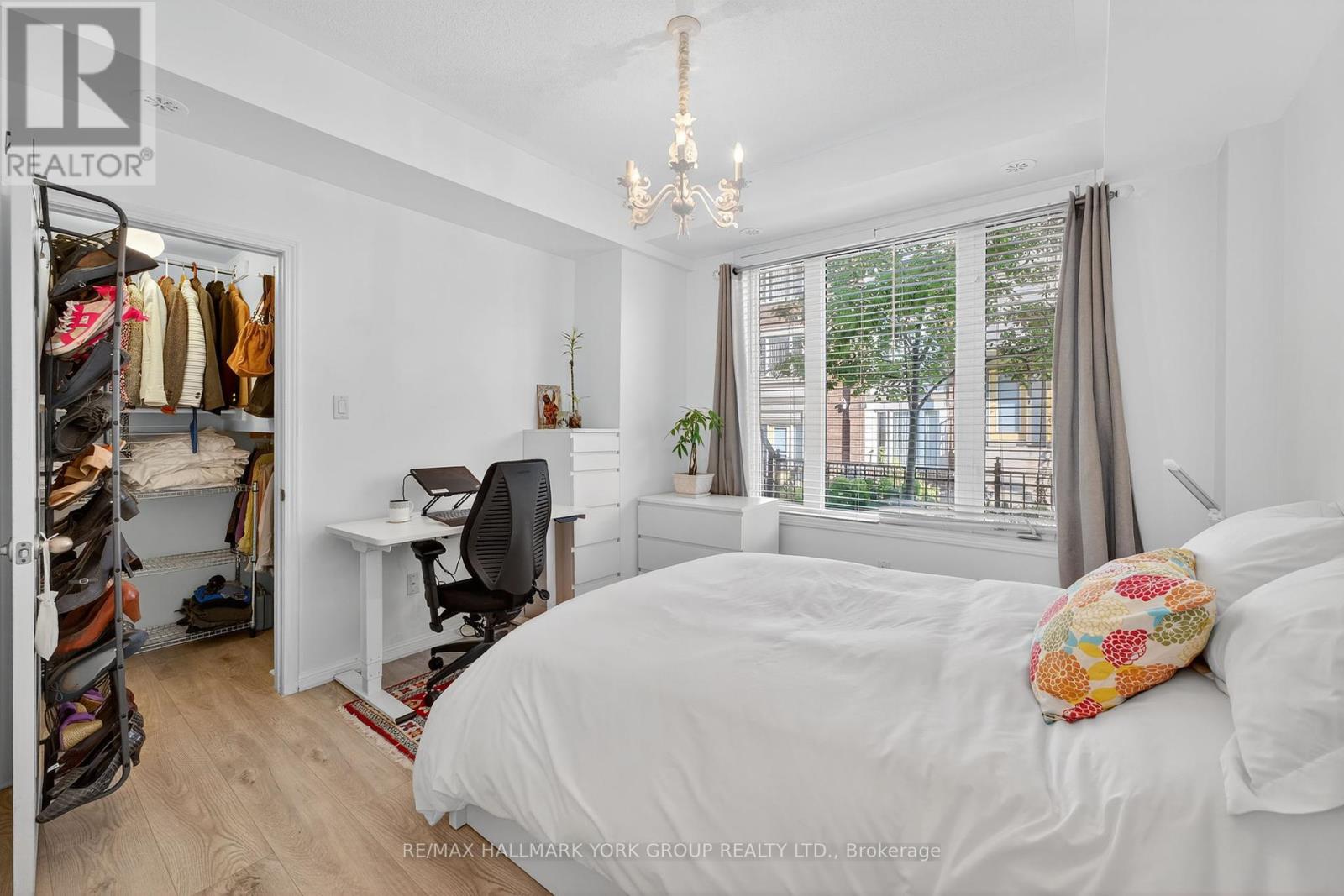58 Harry Penrose Avenue Aurora, Ontario L4G 0S2
$629,000Maintenance, Parking, Common Area Maintenance, Insurance, Water
$236.90 Monthly
Maintenance, Parking, Common Area Maintenance, Insurance, Water
$236.90 MonthlyOpportunity knocks! This end unit 1 bedroom stacked townhouse in the desired neighbourhood of Bayview Northeast These is so much to love about unit including 9 ceiling, direct access to garage, a spacious and bright bedroom. Plenty of storage, a convenient Murphy bed for your over night guests, Tastefully upgraded kitchen and bathroom, laminate flooring throughout and a cozy and inviting outdoor terrace for your enjoyment. Walk to trails, parks , shopping , dining and many amenities nearby- 5 min to GO and 404! Don't miss it! (id:53661)
Property Details
| MLS® Number | N12397043 |
| Property Type | Single Family |
| Neigbourhood | St. John's Forest |
| Community Name | Bayview Northeast |
| Amenities Near By | Golf Nearby, Park, Public Transit, Schools |
| Community Features | Pet Restrictions, Community Centre |
| Equipment Type | Water Heater |
| Features | Conservation/green Belt, Carpet Free |
| Parking Space Total | 1 |
| Rental Equipment Type | Water Heater |
Building
| Bathroom Total | 1 |
| Bedrooms Above Ground | 1 |
| Bedrooms Total | 1 |
| Amenities | Visitor Parking |
| Appliances | Blinds, Dryer, Microwave, Stove, Washer, Refrigerator |
| Cooling Type | Central Air Conditioning |
| Exterior Finish | Brick |
| Flooring Type | Laminate, Tile |
| Heating Fuel | Natural Gas |
| Heating Type | Forced Air |
| Size Interior | 600 - 699 Ft2 |
| Type | Row / Townhouse |
Parking
| Attached Garage | |
| Garage |
Land
| Acreage | No |
| Land Amenities | Golf Nearby, Park, Public Transit, Schools |
Rooms
| Level | Type | Length | Width | Dimensions |
|---|---|---|---|---|
| Main Level | Living Room | 4.56 m | 3.04 m | 4.56 m x 3.04 m |
| Main Level | Dining Room | 4.56 m | 3.04 m | 4.56 m x 3.04 m |
| Main Level | Kitchen | 4.56 m | 3.04 m | 4.56 m x 3.04 m |
| Main Level | Primary Bedroom | 3.43 m | 3.34 m | 3.43 m x 3.34 m |
| Main Level | Bathroom | 2.79 m | 2.1 m | 2.79 m x 2.1 m |
https://www.realtor.ca/real-estate/28848578/58-harry-penrose-avenue-aurora-bayview-northeast


























