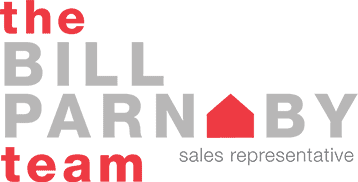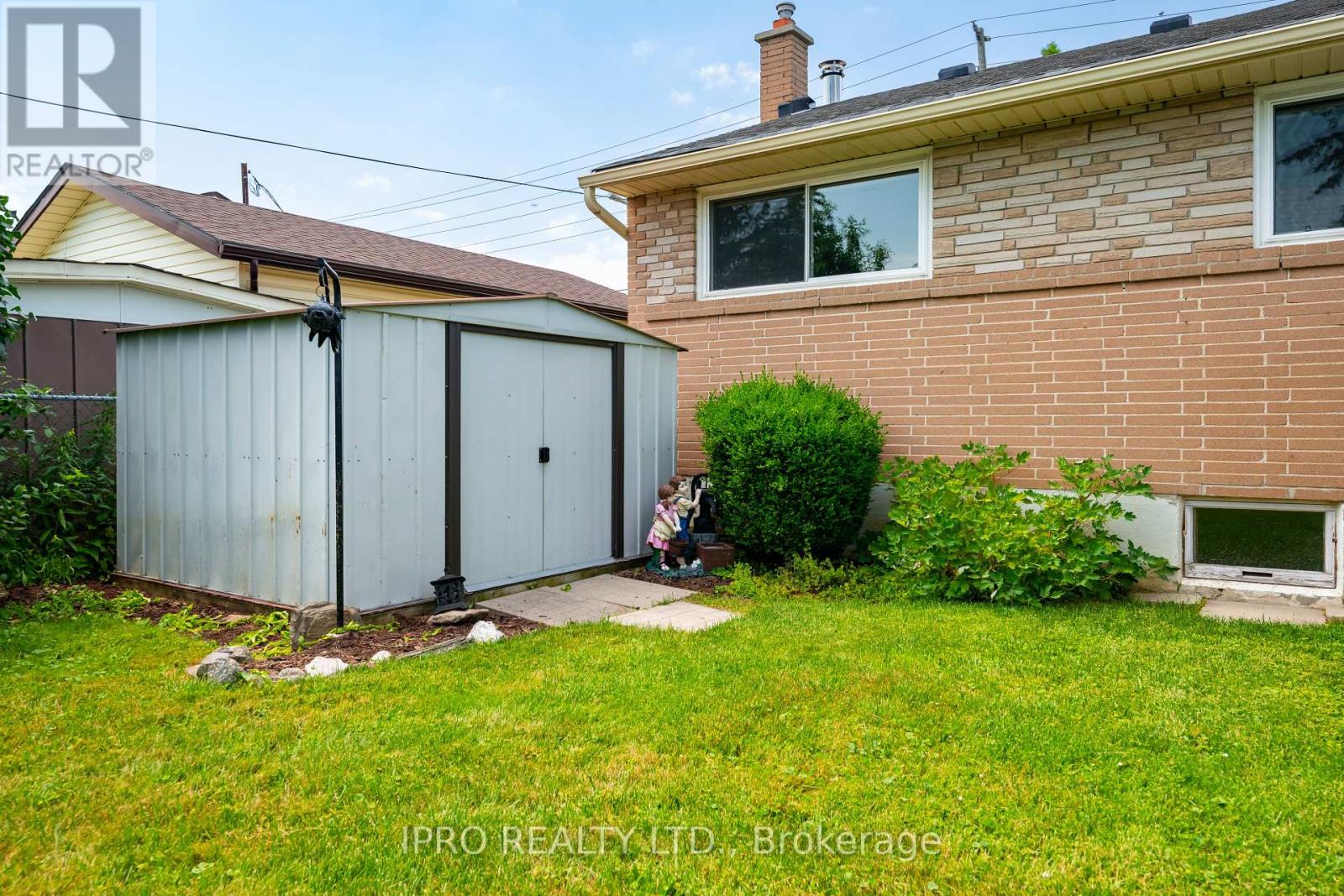5 Bedroom
1 Bathroom
Bungalow
Central Air Conditioning
Forced Air
$849,000
Welcome To This Charming 3-Bedroom, 1-Bathroom Bungalow That Offers A Spacious And Fully Fenced-In Lot, Providing Ample Space For Outdoor Activities And Privacy. Access To The Basement Could Easily Be Reconstructed, Providing The Opportunity To Create A Potential In-Law Suite With Its Own Private Living Space. Located In A Beautiful And Serene Neighborhood, This Property Is Perfect For Those Looking For A Starter Home Or To Downsize. Its Proximity To Shopping Centers Makes It Convenient For All Your Daily Needs. With Lots Of Potential, This Home Invites You To Create Your Ideal Living Space In A Welcoming Community. (id:53661)
Open House
This property has open houses!
Starts at:
12:00 pm
Ends at:
3:00 pm
Property Details
|
MLS® Number
|
W9008115 |
|
Property Type
|
Single Family |
|
Community Name
|
Bolton West |
|
Amenities Near By
|
Hospital, Park, Public Transit |
|
Community Features
|
Community Centre |
|
Features
|
Carpet Free |
|
Parking Space Total
|
4 |
Building
|
Bathroom Total
|
1 |
|
Bedrooms Above Ground
|
3 |
|
Bedrooms Below Ground
|
2 |
|
Bedrooms Total
|
5 |
|
Appliances
|
Water Heater, Dryer, Refrigerator, Stove, Washer |
|
Architectural Style
|
Bungalow |
|
Basement Development
|
Partially Finished |
|
Basement Type
|
Full (partially Finished) |
|
Construction Style Attachment
|
Detached |
|
Cooling Type
|
Central Air Conditioning |
|
Exterior Finish
|
Brick |
|
Heating Fuel
|
Natural Gas |
|
Heating Type
|
Forced Air |
|
Stories Total
|
1 |
|
Type
|
House |
|
Utility Water
|
Municipal Water |
Parking
Land
|
Acreage
|
No |
|
Land Amenities
|
Hospital, Park, Public Transit |
|
Sewer
|
Sanitary Sewer |
|
Size Irregular
|
75 X 100 Ft |
|
Size Total Text
|
75 X 100 Ft |
Rooms
| Level |
Type |
Length |
Width |
Dimensions |
|
Basement |
Bedroom 4 |
3.68 m |
2.74 m |
3.68 m x 2.74 m |
|
Basement |
Bedroom 5 |
2.83 m |
3.5 m |
2.83 m x 3.5 m |
|
Basement |
Living Room |
3.65 m |
5.97 m |
3.65 m x 5.97 m |
|
Basement |
Laundry Room |
3.5 m |
3.53 m |
3.5 m x 3.53 m |
|
Main Level |
Kitchen |
2.31 m |
2.84 m |
2.31 m x 2.84 m |
|
Main Level |
Dining Room |
2.3 m |
2.59 m |
2.3 m x 2.59 m |
|
Main Level |
Living Room |
3.45 m |
5.05 m |
3.45 m x 5.05 m |
|
Main Level |
Bedroom |
3.94 m |
2.81 m |
3.94 m x 2.81 m |
|
Main Level |
Bedroom 2 |
2.89 m |
3.19 m |
2.89 m x 3.19 m |
|
Main Level |
Bedroom 3 |
2.89 m |
3.7 m |
2.89 m x 3.7 m |
Utilities
|
Cable
|
Available |
|
Sewer
|
Installed |





































