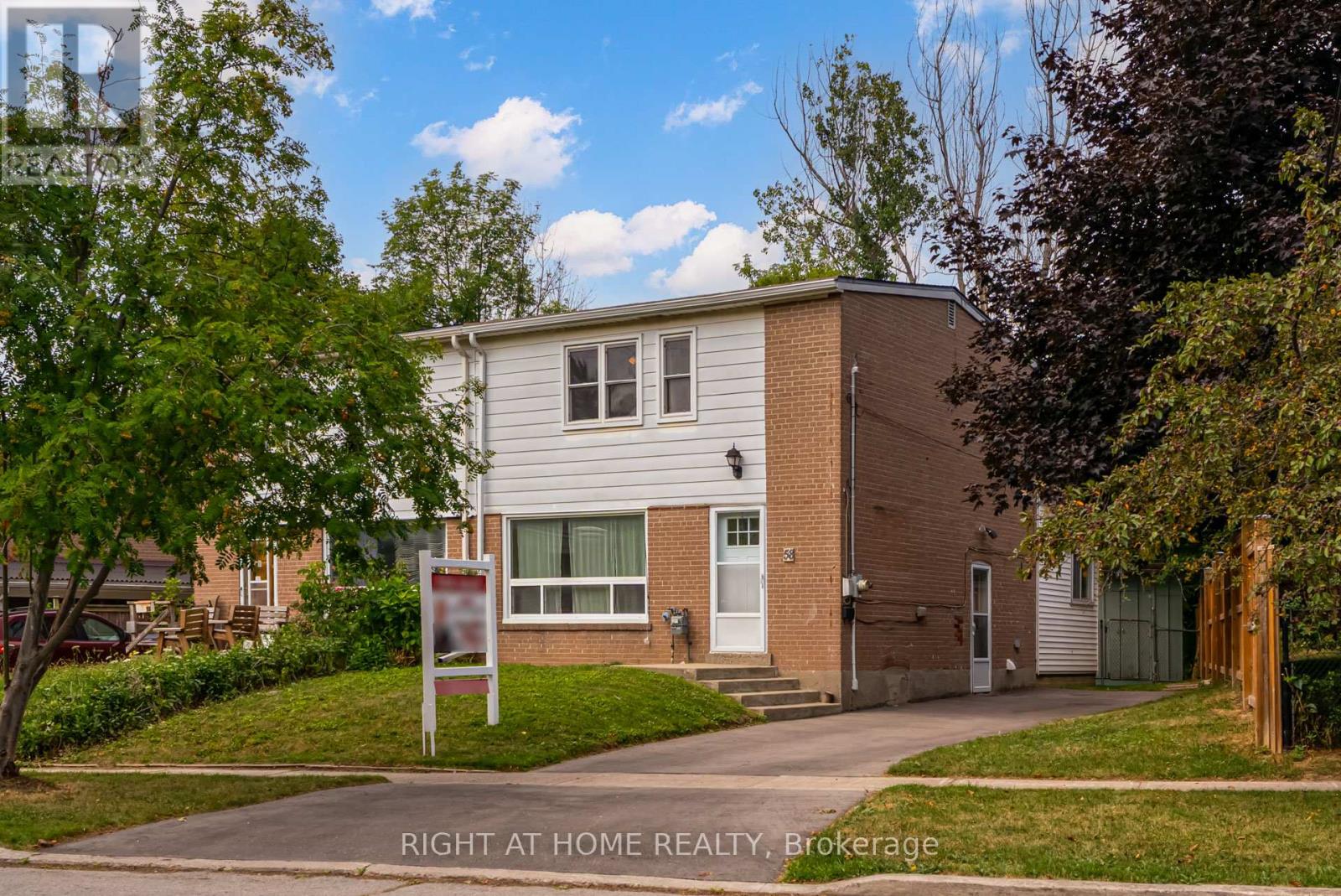3 Bedroom
2 Bathroom
1,100 - 1,500 ft2
Central Air Conditioning
Forced Air
$699,900
Charming Semi-Detached in Prime Scarborough Location! This lovingly maintained 2-storey semi offers the perfect blend of modern updates and timeless character in a highly walkable neighbourhood. With a newly shingled roof (2025), a beautifully updated kitchen and 4-piece bathroom, plus restored hardwood floors throughout, this home is truly move-in ready. The main floor features a bright family room, ideal for gatherings, and a convenient 2-piece bath. Upstairs, you'll find three comfortable bedrooms, while the basement offers a dedicated office space and ample unfinished storageperfect for future expansion.Step outside to a private, fully fenced backyard with a mature mulberry tree for summer shade, and a custom 8x10 ft shed for all your storage needs. Enjoy peace of mind with a 1-year-old A/C system, keeping you cool and comfortable all season long plus a 1 year old newly paved driveway. Just a 2-minute walk to a quiet cul-de-sac park with bike paths, an elementary school, and 8 minutes further to the subwaythis location is ideal for families and commuters alike. A wonderful opportunity to own a solid, stylish home in a sought-after Scarborough community. Dont miss it! Accepting Offers if any on August 6th at 4pm. (id:53661)
Property Details
|
MLS® Number
|
E12318421 |
|
Property Type
|
Single Family |
|
Neigbourhood
|
Scarborough |
|
Community Name
|
Clairlea-Birchmount |
|
Parking Space Total
|
2 |
Building
|
Bathroom Total
|
2 |
|
Bedrooms Above Ground
|
3 |
|
Bedrooms Total
|
3 |
|
Age
|
51 To 99 Years |
|
Appliances
|
Dishwasher, Dryer, Water Heater, Microwave, Stove, Washer, Window Coverings, Refrigerator |
|
Basement Development
|
Partially Finished |
|
Basement Type
|
N/a (partially Finished) |
|
Construction Style Attachment
|
Semi-detached |
|
Cooling Type
|
Central Air Conditioning |
|
Exterior Finish
|
Aluminum Siding, Brick |
|
Foundation Type
|
Block |
|
Half Bath Total
|
1 |
|
Heating Fuel
|
Natural Gas |
|
Heating Type
|
Forced Air |
|
Stories Total
|
2 |
|
Size Interior
|
1,100 - 1,500 Ft2 |
|
Type
|
House |
|
Utility Water
|
Municipal Water |
Parking
Land
|
Acreage
|
No |
|
Sewer
|
Sanitary Sewer |
|
Size Depth
|
140 Ft |
|
Size Frontage
|
42 Ft ,8 In |
|
Size Irregular
|
42.7 X 140 Ft |
|
Size Total Text
|
42.7 X 140 Ft|under 1/2 Acre |
Rooms
| Level |
Type |
Length |
Width |
Dimensions |
|
Second Level |
Bedroom |
3.41 m |
3.156 m |
3.41 m x 3.156 m |
|
Second Level |
Bedroom 2 |
3.143 m |
2.756 m |
3.143 m x 2.756 m |
|
Second Level |
Bedroom 3 |
2.821 m |
2.674 m |
2.821 m x 2.674 m |
|
Basement |
Office |
4.102 m |
3.166 m |
4.102 m x 3.166 m |
|
Basement |
Laundry Room |
4.985 m |
3.692 m |
4.985 m x 3.692 m |
|
Basement |
Utility Room |
5.318 m |
3.004 m |
5.318 m x 3.004 m |
|
Main Level |
Living Room |
4.125 m |
3.416 m |
4.125 m x 3.416 m |
|
Main Level |
Dining Room |
3.425 m |
2.443 m |
3.425 m x 2.443 m |
|
Main Level |
Kitchen |
3.47 m |
3.287 m |
3.47 m x 3.287 m |
|
Main Level |
Family Room |
4.667 m |
3.129 m |
4.667 m x 3.129 m |
Utilities
|
Cable
|
Installed |
|
Electricity
|
Installed |
|
Sewer
|
Installed |
https://www.realtor.ca/real-estate/28677224/58-anaconda-avenue-toronto-clairlea-birchmount-clairlea-birchmount


























