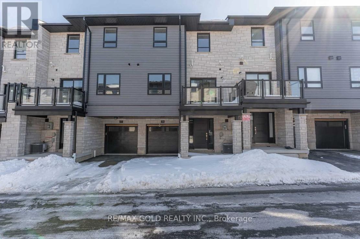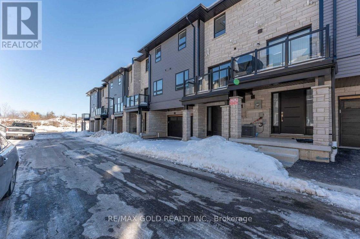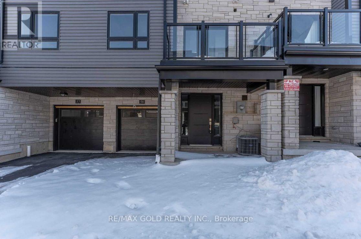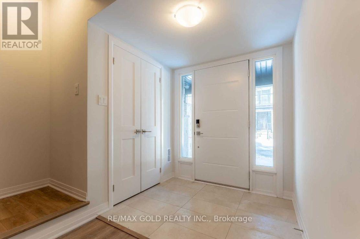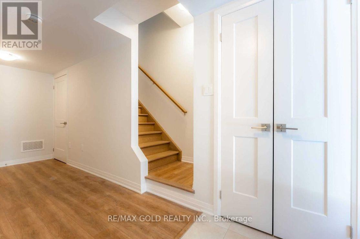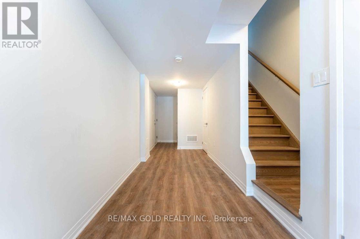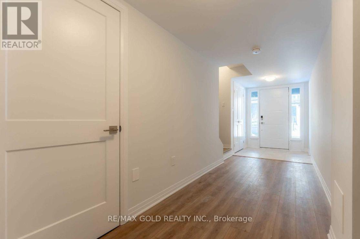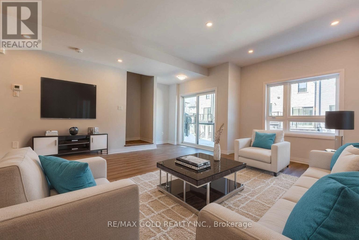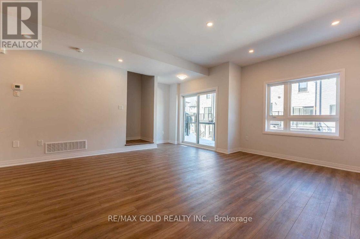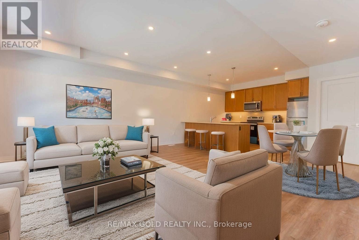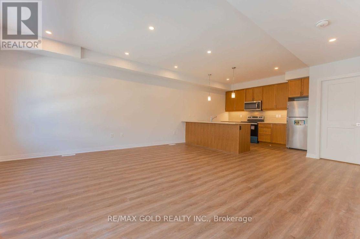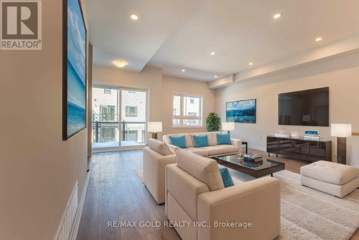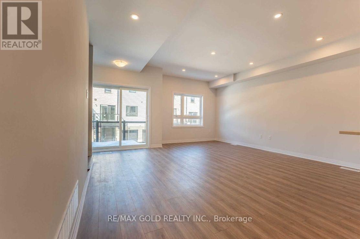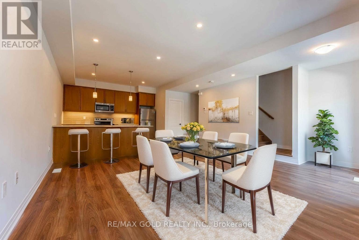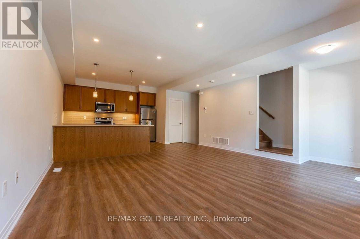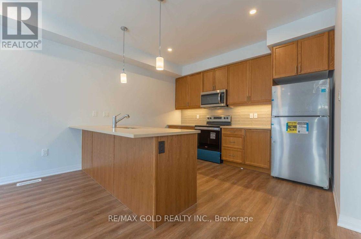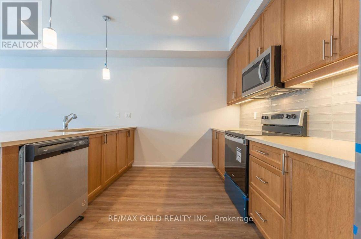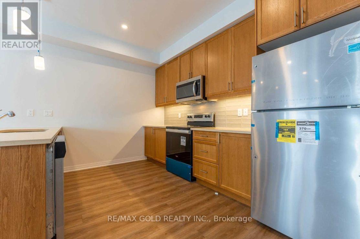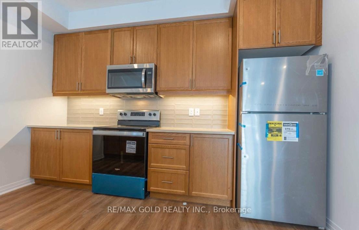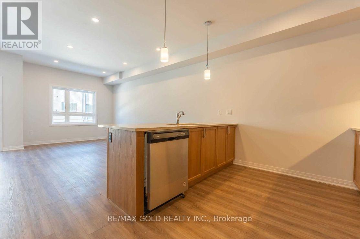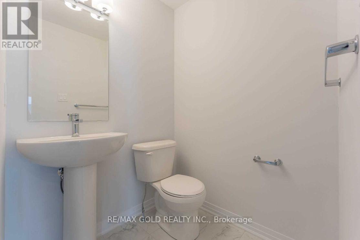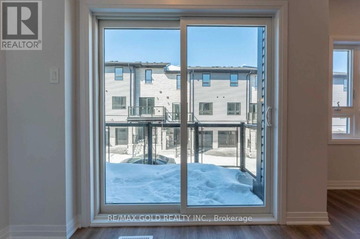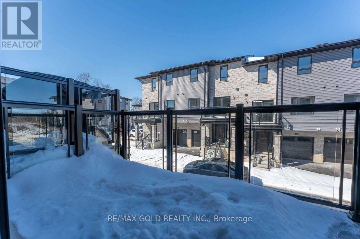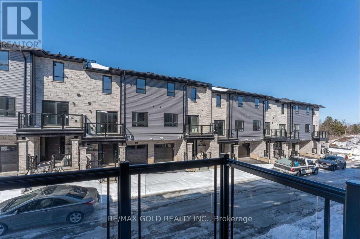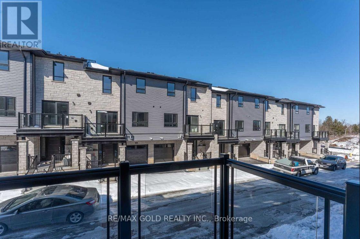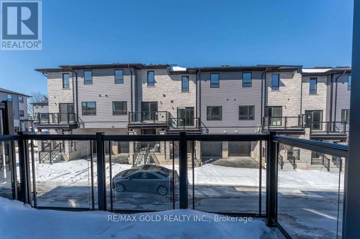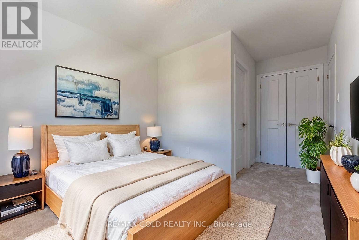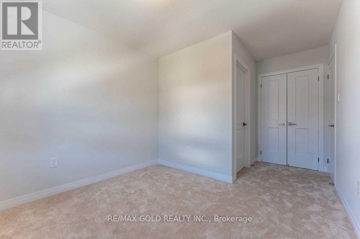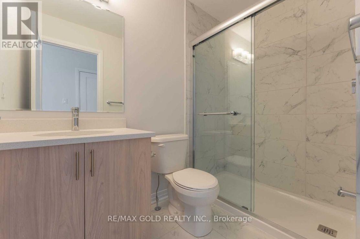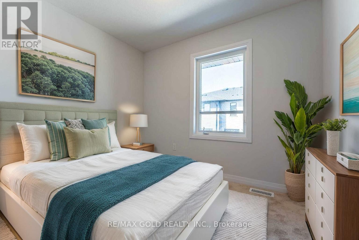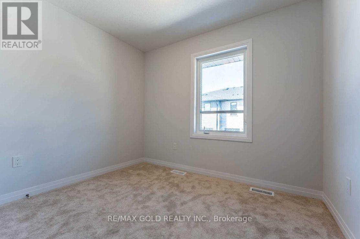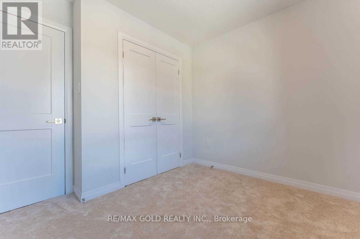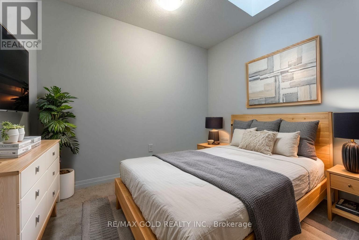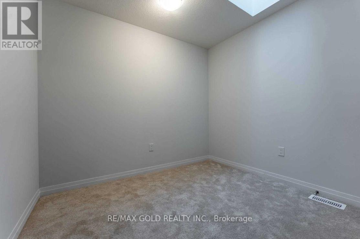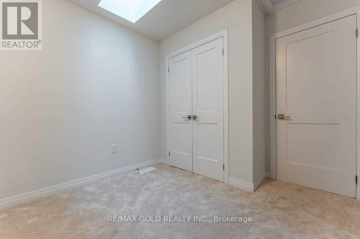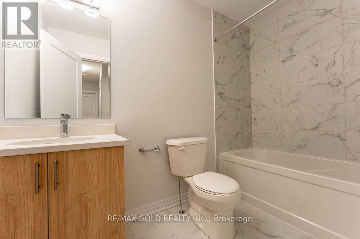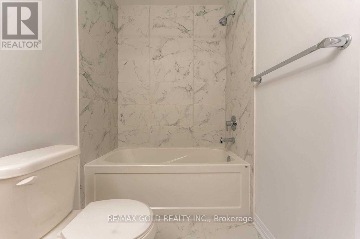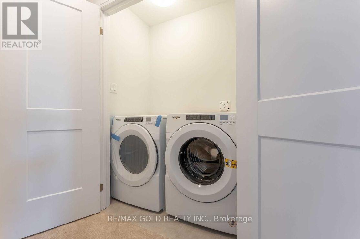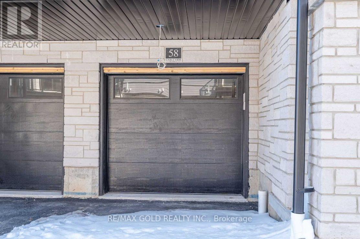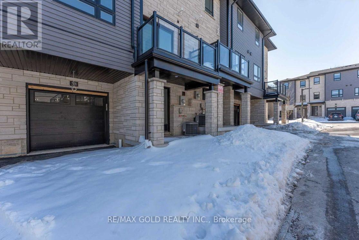3 Bedroom
3 Bathroom
1,100 - 1,500 ft2
Central Air Conditioning
Forced Air
$2,450 Monthly
Beautiful 3-Bedroom, 3-Bathroom Townhome in a Family-Friendly Neighborhood! Welcome to this spacious1,450 sq ft modern townhome offering an open concept layout and stylish finishes throughout. The oversized kitchen features stainless-steel appliances, granite countertops, plenty of cabinetry, and a breakfast bar, perfect for family meals or entertaining. The bright and generous living/dining area includes pot lights and a walk-out to a private balcony, ideal for relaxing or enjoying your morning coffee. Upstairs, the primary bedroom boasts a large walk-in closet and a 4-piece ensuite for added comfort. Convenient upper-level laundry makes everyday living easy. Located close to Highland Shopping Centre (Zehrs, Canadian Tire, Shoppers Drug Mart, restaurants, and banks), excellent schools, parks, and scenic hiking trails, this home combines comfort, space, and convenience all in one. Move in Ready! (id:53661)
Property Details
|
MLS® Number
|
X12452070 |
|
Property Type
|
Single Family |
|
Amenities Near By
|
Park, Public Transit, Schools |
|
Equipment Type
|
Water Heater |
|
Parking Space Total
|
2 |
|
Rental Equipment Type
|
Water Heater |
Building
|
Bathroom Total
|
3 |
|
Bedrooms Above Ground
|
3 |
|
Bedrooms Total
|
3 |
|
Age
|
New Building |
|
Appliances
|
Dishwasher, Dryer, Range, Stove, Washer, Refrigerator |
|
Basement Development
|
Finished |
|
Basement Type
|
N/a (finished) |
|
Construction Style Attachment
|
Attached |
|
Cooling Type
|
Central Air Conditioning |
|
Exterior Finish
|
Brick |
|
Flooring Type
|
Laminate, Carpeted |
|
Half Bath Total
|
1 |
|
Heating Fuel
|
Natural Gas |
|
Heating Type
|
Forced Air |
|
Stories Total
|
3 |
|
Size Interior
|
1,100 - 1,500 Ft2 |
|
Type
|
Row / Townhouse |
|
Utility Water
|
Municipal Water |
Parking
Land
|
Acreage
|
No |
|
Land Amenities
|
Park, Public Transit, Schools |
|
Sewer
|
Sanitary Sewer |
Rooms
| Level |
Type |
Length |
Width |
Dimensions |
|
Second Level |
Kitchen |
|
|
Measurements not available |
|
Second Level |
Living Room |
|
|
Measurements not available |
|
Second Level |
Dining Room |
|
|
Measurements not available |
|
Third Level |
Primary Bedroom |
|
|
Measurements not available |
|
Third Level |
Bedroom 2 |
|
|
Measurements not available |
|
Third Level |
Bedroom 3 |
|
|
Measurements not available |
|
Main Level |
Foyer |
|
|
Measurements not available |
https://www.realtor.ca/real-estate/28966927/58-51-sparrow-avenue-cambridge

