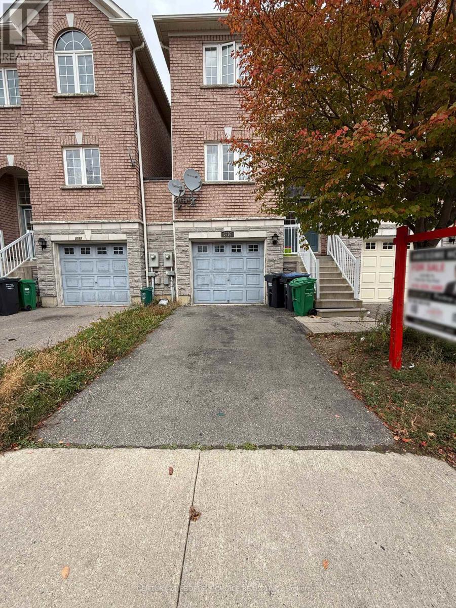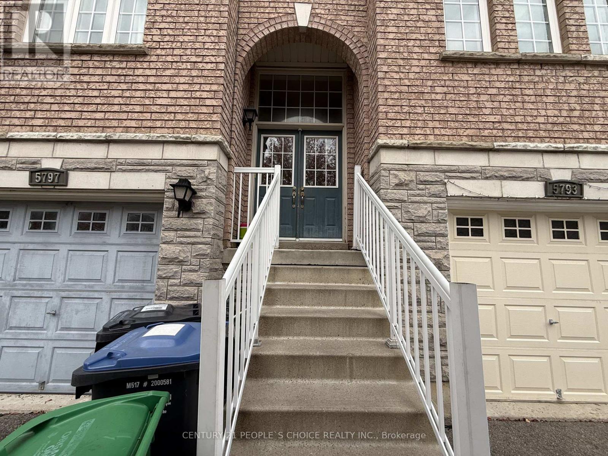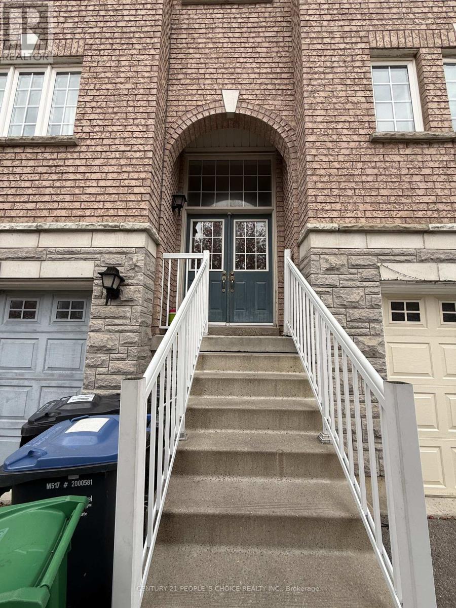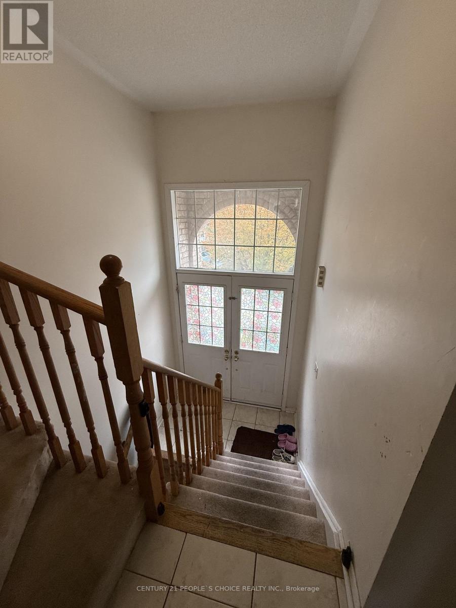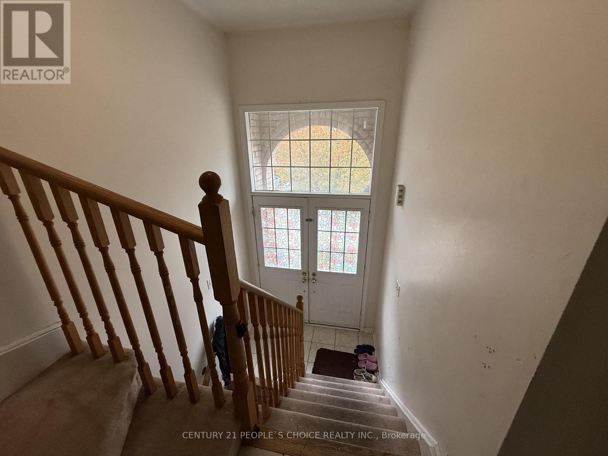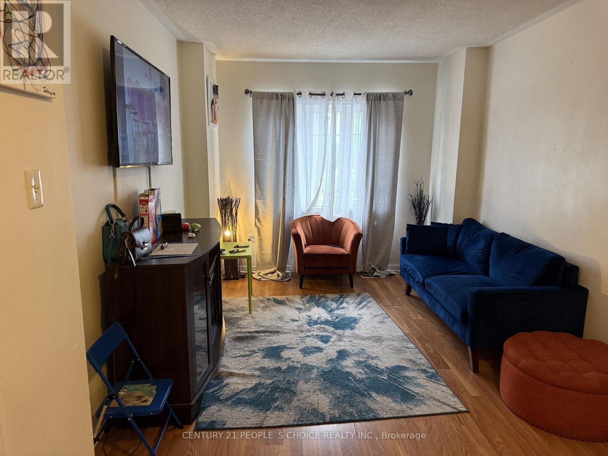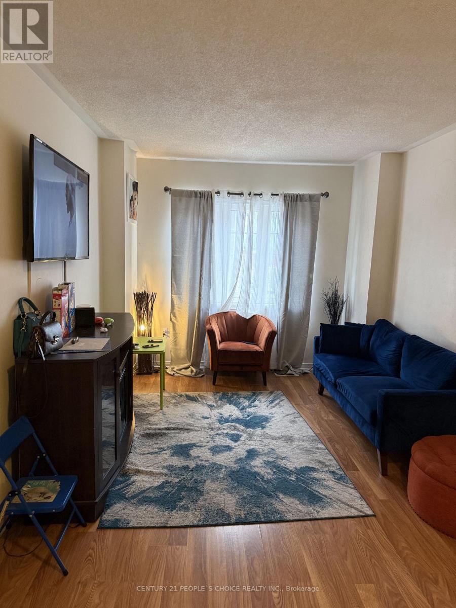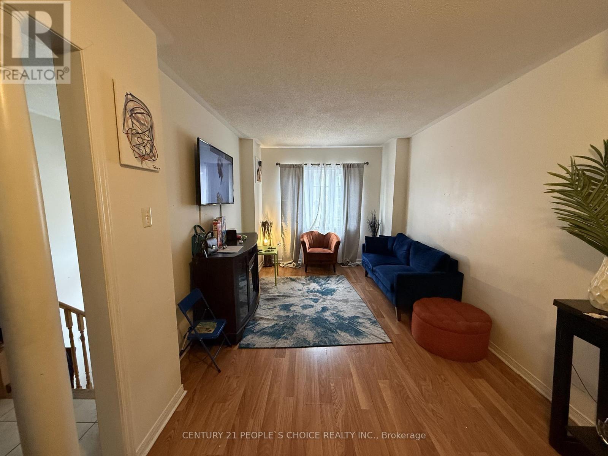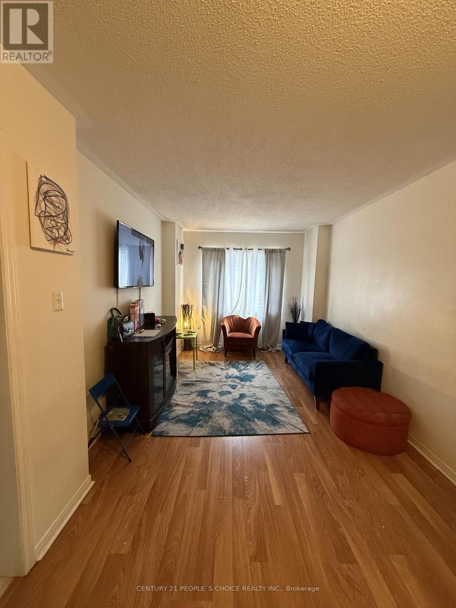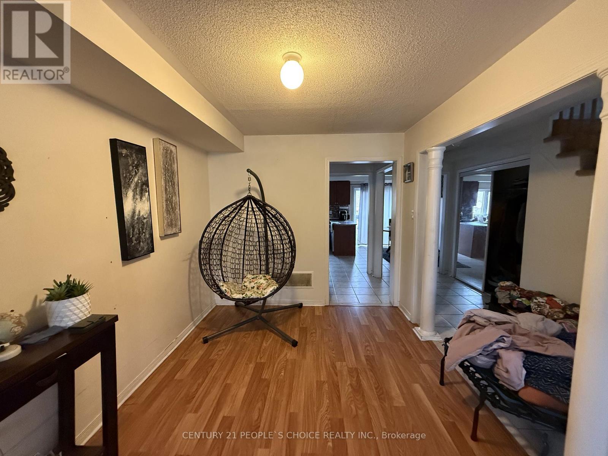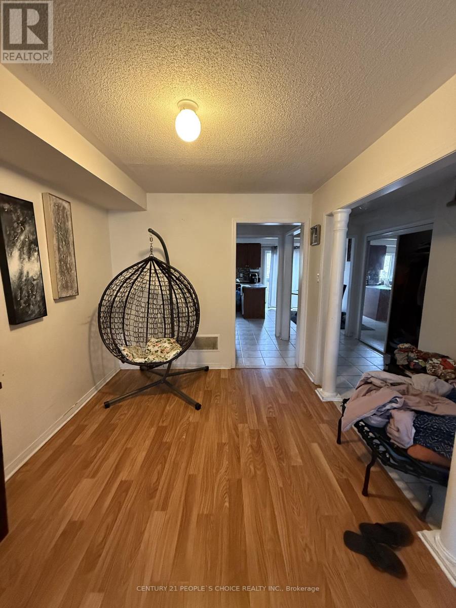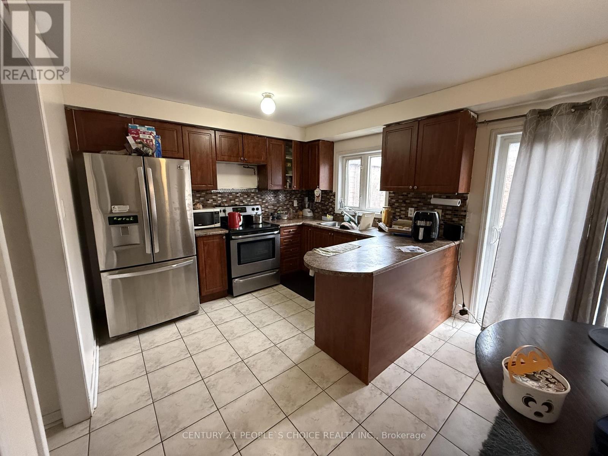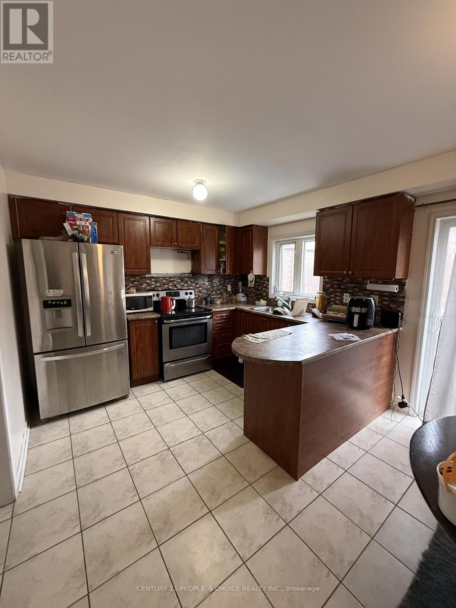4 Bedroom
4 Bathroom
1,100 - 1,500 ft2
Central Air Conditioning
Forced Air
$810,000
Welcome to this beautiful freehold townhome in the highly desirable Heartland neighbourhood of Mississauga! This bright and spacious 3-bedroom, 4-bathroom home offers an ideal blend of comfort, functionality, and style. The versatile layout spans two and a half levels, featuring a walk-out ground floor with modern laminate flooring, a cozy family room, and access to a fully fenced backyard - perfect for entertaining, barbecues, or quiet evenings outdoors. The main level boasts a sun-filled open-concept living and dining area, alongside a modern kitchen with a breakfast area, perfect for family gatherings or casual meals. Upstairs, you'll find three spacious bedrooms, including a primary suite with a walk-in closet and a luxurious 4-piece ensuite. Located in one of Mississauga's most convenient areas, you're just minutes from Heartland Town Centre, Costco, Home Depot, major banks, schools, parks. With quick access to Highways 401 & 403, and nearby Erindale and Streetsville GO Stations, commuting is effortless. This home is being sold as is. This home has a portal Fee of $130 per month. (id:53661)
Property Details
|
MLS® Number
|
W12480201 |
|
Property Type
|
Single Family |
|
Community Name
|
Hurontario |
|
Equipment Type
|
Water Heater |
|
Parking Space Total
|
2 |
|
Rental Equipment Type
|
Water Heater |
Building
|
Bathroom Total
|
4 |
|
Bedrooms Above Ground
|
3 |
|
Bedrooms Below Ground
|
1 |
|
Bedrooms Total
|
4 |
|
Appliances
|
Dishwasher, Dryer, Stove, Washer, Refrigerator |
|
Basement Features
|
Walk Out |
|
Basement Type
|
N/a |
|
Construction Style Attachment
|
Attached |
|
Cooling Type
|
Central Air Conditioning |
|
Exterior Finish
|
Brick |
|
Flooring Type
|
Laminate, Ceramic, Carpeted |
|
Foundation Type
|
Concrete |
|
Half Bath Total
|
1 |
|
Heating Fuel
|
Natural Gas |
|
Heating Type
|
Forced Air |
|
Stories Total
|
2 |
|
Size Interior
|
1,100 - 1,500 Ft2 |
|
Type
|
Row / Townhouse |
|
Utility Water
|
Municipal Water |
Parking
Land
|
Acreage
|
No |
|
Sewer
|
Sanitary Sewer |
|
Size Depth
|
85 Ft ,3 In |
|
Size Frontage
|
19 Ft ,8 In |
|
Size Irregular
|
19.7 X 85.3 Ft |
|
Size Total Text
|
19.7 X 85.3 Ft |
Rooms
| Level |
Type |
Length |
Width |
Dimensions |
|
Basement |
Bedroom |
3.68 m |
5.02 m |
3.68 m x 5.02 m |
|
Main Level |
Living Room |
6.7 m |
3.04 m |
6.7 m x 3.04 m |
|
Main Level |
Dining Room |
6.7 m |
3.04 m |
6.7 m x 3.04 m |
|
Main Level |
Kitchen |
3.32 m |
5.05 m |
3.32 m x 5.05 m |
|
Main Level |
Primary Bedroom |
3.96 m |
4.26 m |
3.96 m x 4.26 m |
|
Main Level |
Bedroom 2 |
3.38 m |
2.43 m |
3.38 m x 2.43 m |
|
Main Level |
Bedroom 3 |
3.38 m |
2.43 m |
3.38 m x 2.43 m |
https://www.realtor.ca/real-estate/29028573/5797-tiz-road-mississauga-hurontario-hurontario

