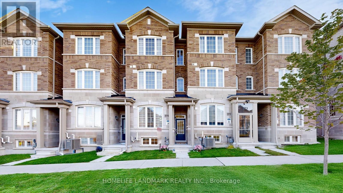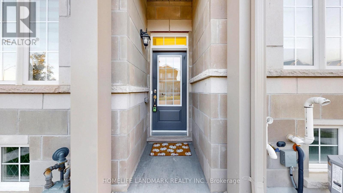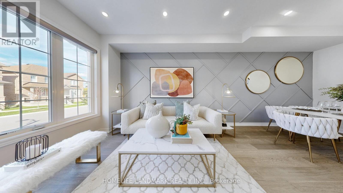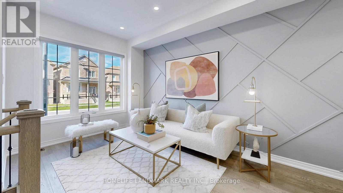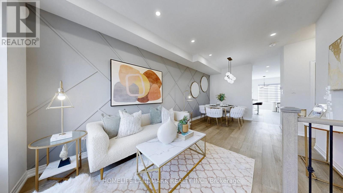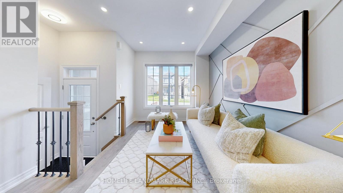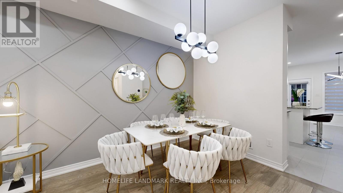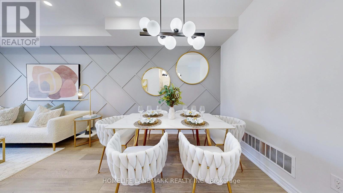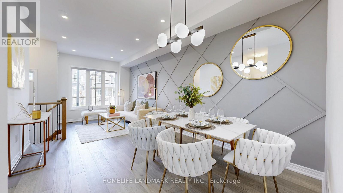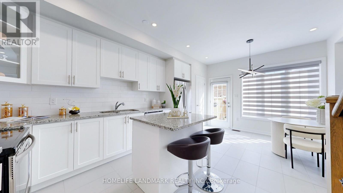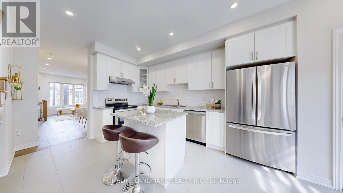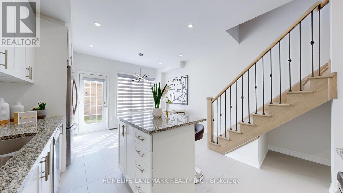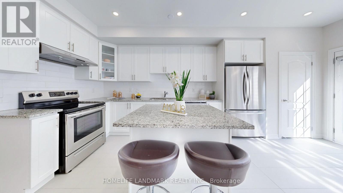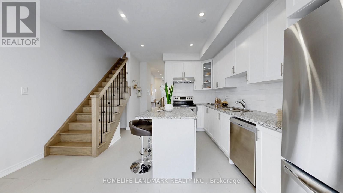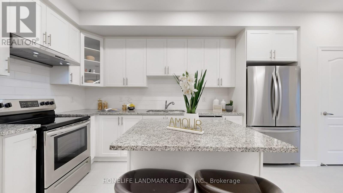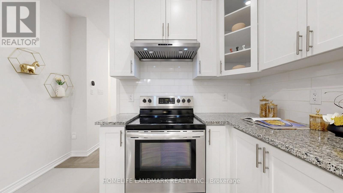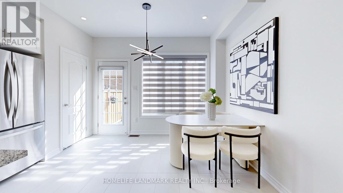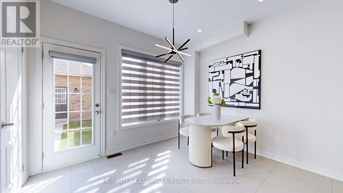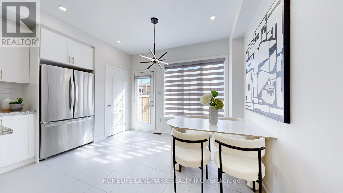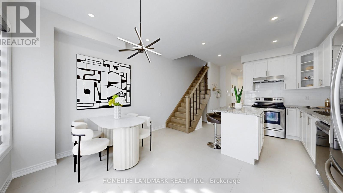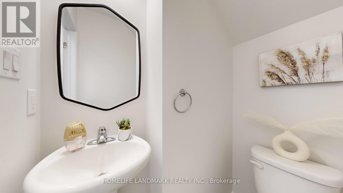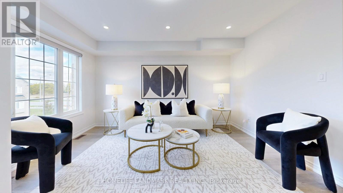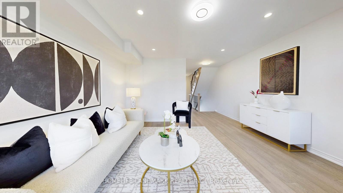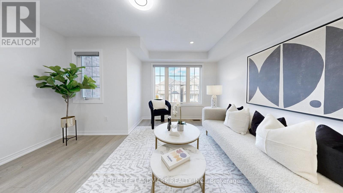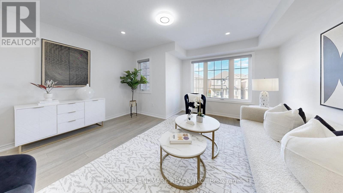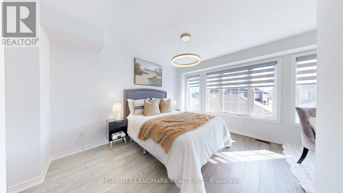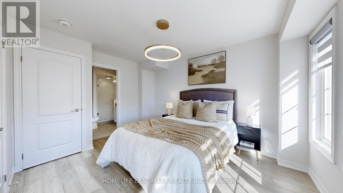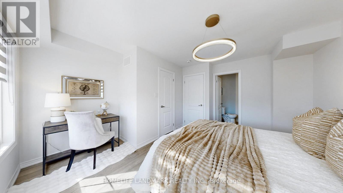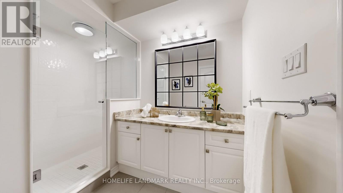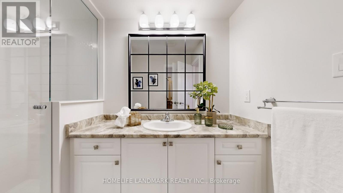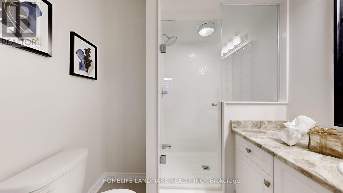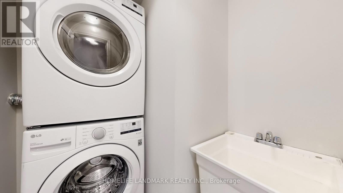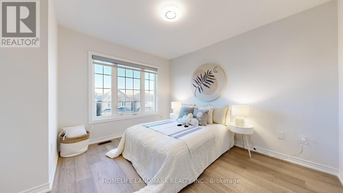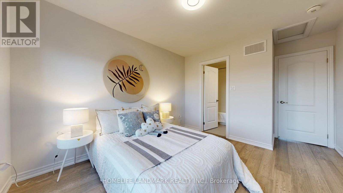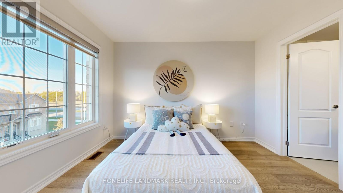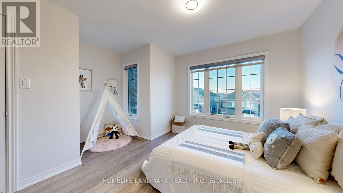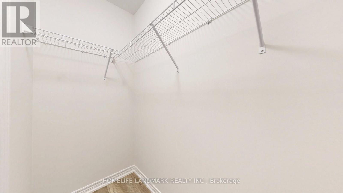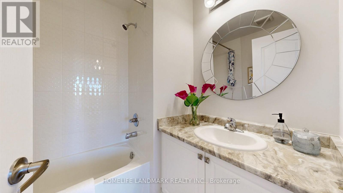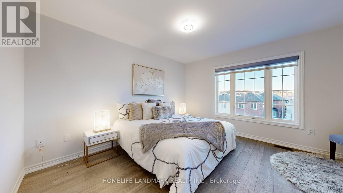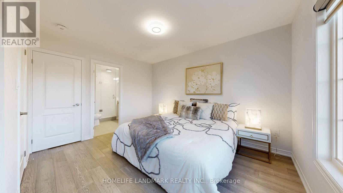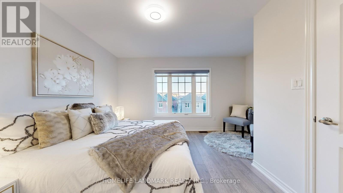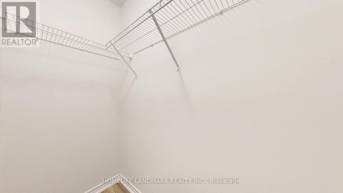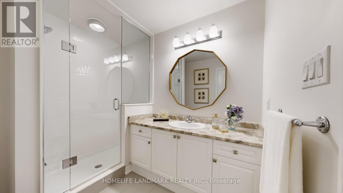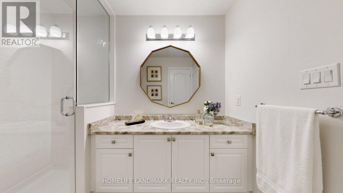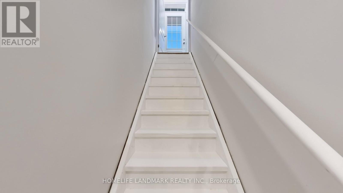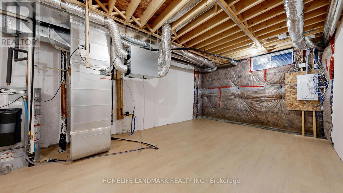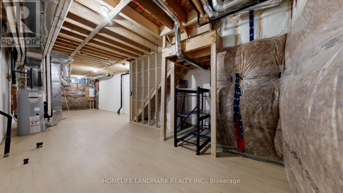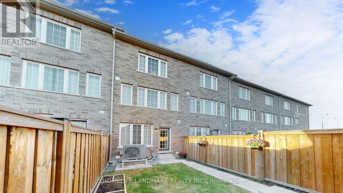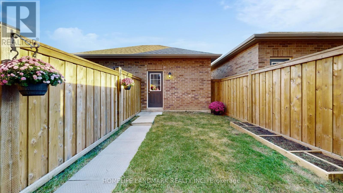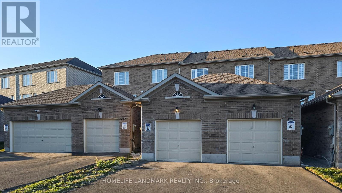575 White's Hill Avenue Markham, Ontario L6B 1N9
$898,000
Approx. Two Year New Luxury 3 Bdrm Freehold Townhome Forest Hill Homes In High Demand Cornell Rouge Community! South Exposure Backyard Provides Ample Natural Light All Year Round! Freshly Painted! Tons Of Upgrades Incl: Hardwood Flooring, 9 Ft Smooth Ceiling On Main Floor, New Pot Lights And Complemented With Upgraded Elegant Iron Pickets Adorning The Staircase! Extended Kitchen Cabinet W/ Quartz Countertop, Ceramic Backsplash, Undermount Sink & S/S Appliances. Large Center Island With Breakfast Bar. All 3 Bedrooms Have Ensuite Baths! The 2nd Floor Family Room Can Be Converted To A 4th Bedroom! The Partially Finished Basement Boasts A Rare 9-Foot Ceiling And Brand-New Laminate Flooring, Offering Versatile Space That Can Serve As A Great Room, Home Office, Or Entertainment Area. Close To Schools, Bank, Community Centre, Hospital, Walmart And 407 And More! Move-In Ready! High Ranking Bill Hogarth SS Zone (52/746)! (id:53661)
Open House
This property has open houses!
2:00 pm
Ends at:4:00 pm
2:00 pm
Ends at:4:00 pm
2:00 pm
Ends at:4:00 pm
2:00 pm
Ends at:4:00 pm
Property Details
| MLS® Number | N12455852 |
| Property Type | Single Family |
| Neigbourhood | Cornell |
| Community Name | Cornell |
| Amenities Near By | Public Transit, Schools, Hospital, Park |
| Equipment Type | Water Heater |
| Features | Carpet Free |
| Parking Space Total | 3 |
| Rental Equipment Type | Water Heater |
Building
| Bathroom Total | 4 |
| Bedrooms Above Ground | 3 |
| Bedrooms Total | 3 |
| Age | 0 To 5 Years |
| Basement Development | Partially Finished |
| Basement Type | N/a (partially Finished) |
| Construction Style Attachment | Attached |
| Cooling Type | Central Air Conditioning |
| Exterior Finish | Brick |
| Flooring Type | Hardwood, Porcelain Tile, Laminate |
| Foundation Type | Unknown |
| Half Bath Total | 1 |
| Heating Fuel | Natural Gas |
| Heating Type | Forced Air |
| Stories Total | 3 |
| Size Interior | 1,500 - 2,000 Ft2 |
| Type | Row / Townhouse |
| Utility Water | Municipal Water |
Parking
| Detached Garage | |
| Garage |
Land
| Acreage | No |
| Land Amenities | Public Transit, Schools, Hospital, Park |
| Sewer | Sanitary Sewer |
| Size Depth | 109 Ft ,8 In |
| Size Frontage | 14 Ft ,9 In |
| Size Irregular | 14.8 X 109.7 Ft |
| Size Total Text | 14.8 X 109.7 Ft |
Rooms
| Level | Type | Length | Width | Dimensions |
|---|---|---|---|---|
| Second Level | Family Room | 4.32 m | 4.22 m | 4.32 m x 4.22 m |
| Second Level | Primary Bedroom | 4.22 m | 4.11 m | 4.22 m x 4.11 m |
| Third Level | Bedroom 2 | 4.56 m | 4.22 m | 4.56 m x 4.22 m |
| Third Level | Bedroom 3 | 4.23 m | 3.94 m | 4.23 m x 3.94 m |
| Basement | Great Room | 9.78 m | 3.22 m | 9.78 m x 3.22 m |
| Main Level | Living Room | 6.36 m | 3.19 m | 6.36 m x 3.19 m |
| Main Level | Dining Room | 6.36 m | 3.19 m | 6.36 m x 3.19 m |
| Main Level | Kitchen | 3.42 m | 3.22 m | 3.42 m x 3.22 m |
| Main Level | Eating Area | 3.5 m | 3.54 m | 3.5 m x 3.54 m |
https://www.realtor.ca/real-estate/28975576/575-whites-hill-avenue-markham-cornell-cornell

