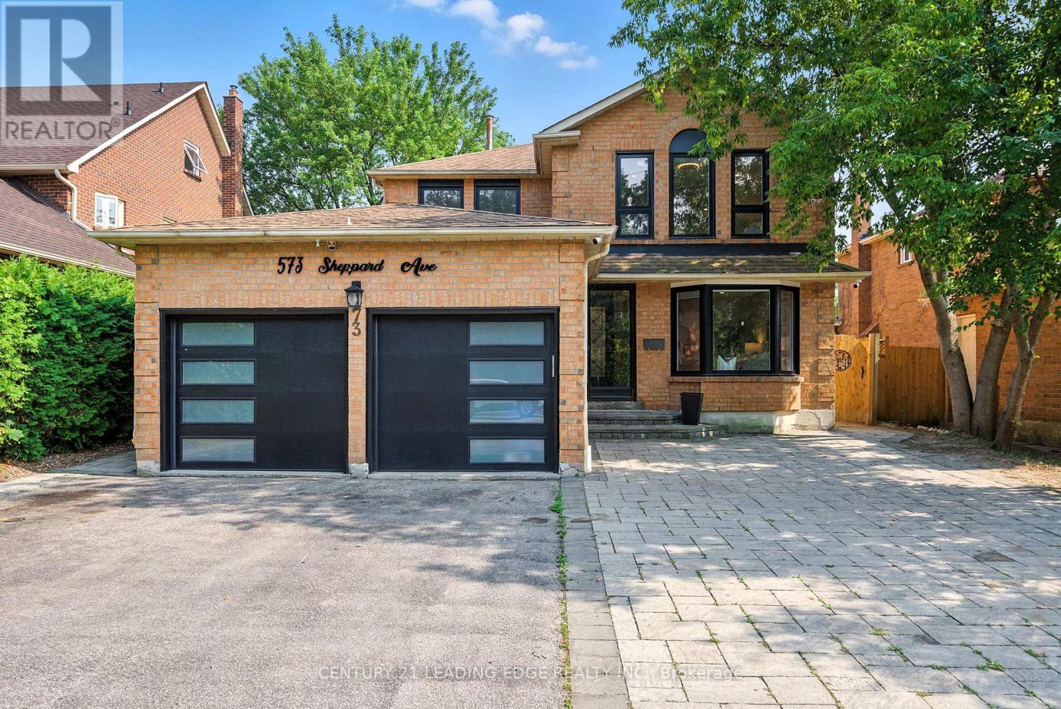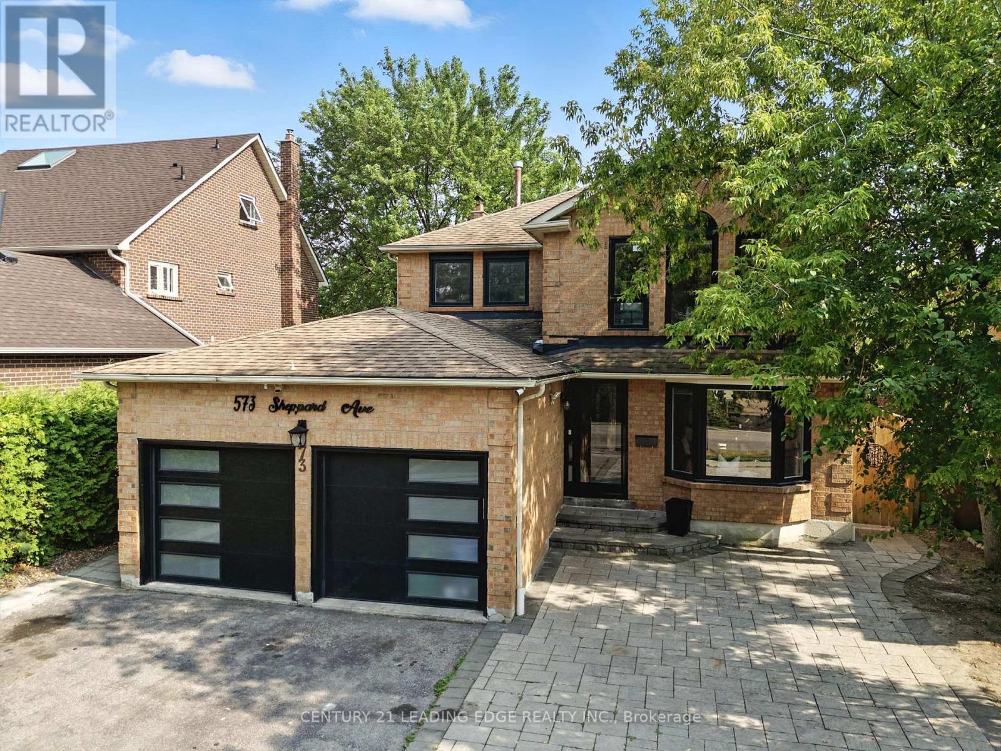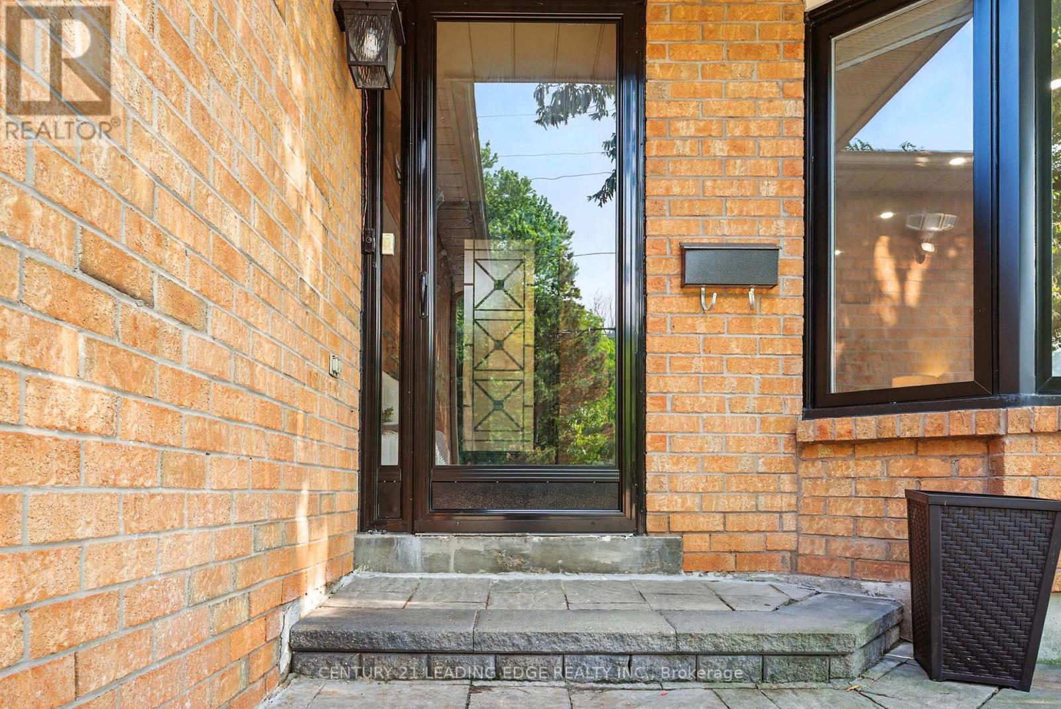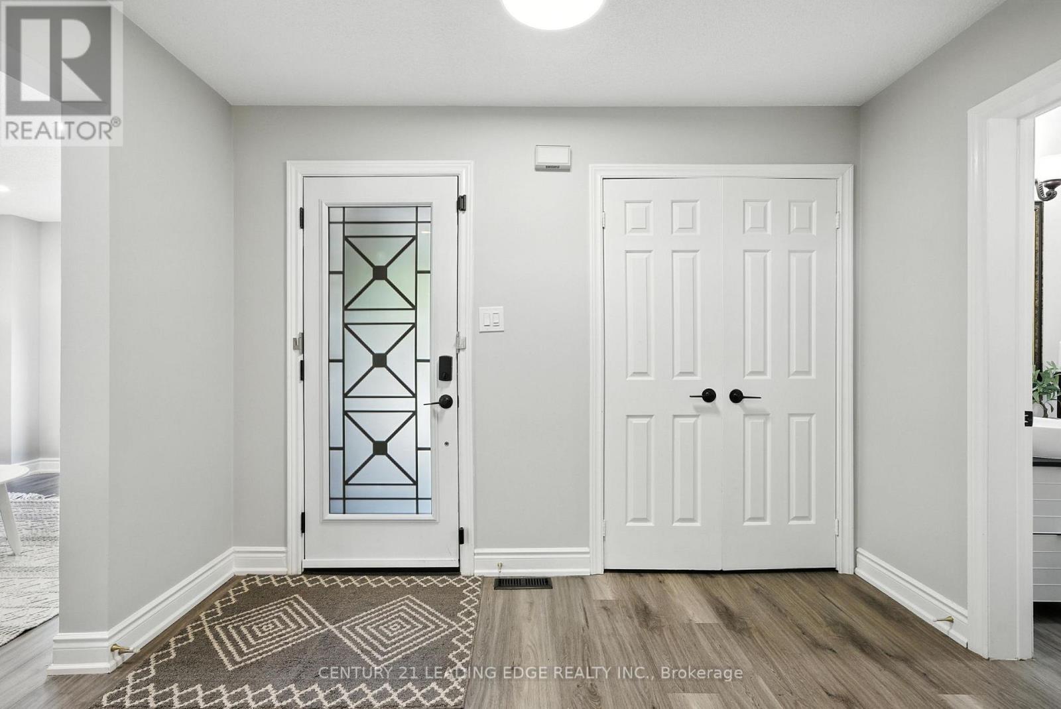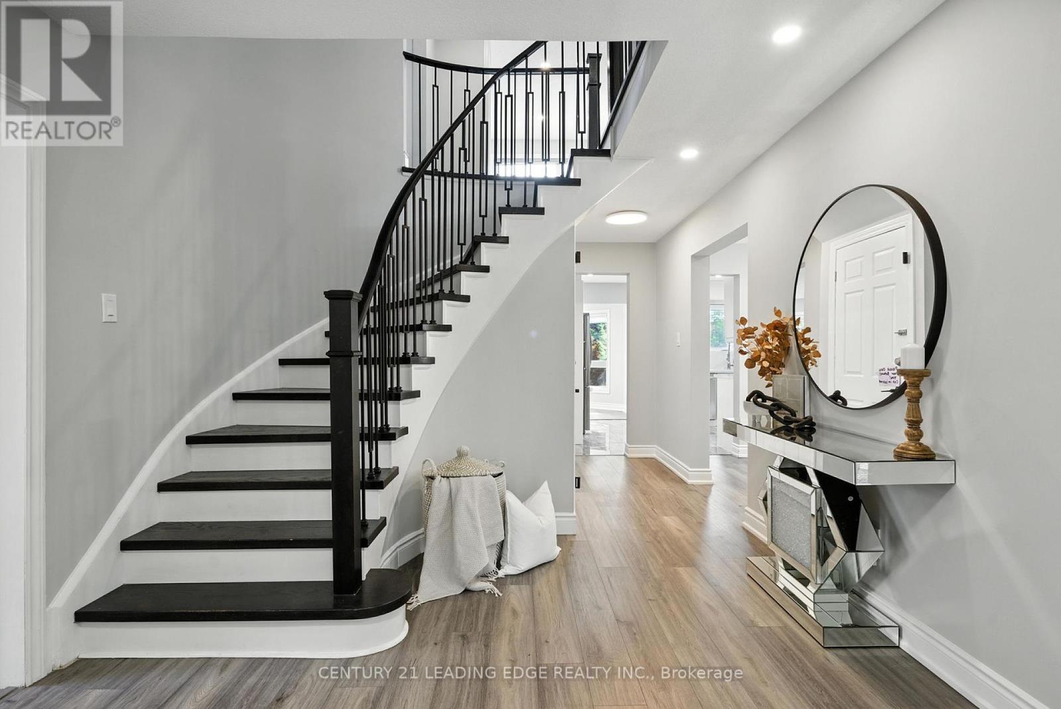573 Sheppard Avenue Pickering, Ontario L1V 1G1
$1,248,888
Welcome to this stunning luxury detached home in the heart of Pickering! Perfectly located within walking distance to top-rated schools, parks, amenities, restaurants, and public transit, with quick access to Hwy 401. This beautifully renovated home boasts over $150,000 in recent upgrades, including fresh designer paint throughout, new flooring, baseboards, windows, pot lights, and a luxurious spa-like washroom. The bright and spacious layout features a fully upgraded kitchen with high-end stainless steel appliances and a walk-out to a private backyard deck with gazebo. Bonus: separate entrance to a fully finished 3-bedroom basement with full 3-piece bath offering excellent potential living space for in law suite or grown up children. Don't miss out on it! (id:53661)
Open House
This property has open houses!
2:00 pm
Ends at:4:00 pm
2:00 pm
Ends at:4:00 pm
Property Details
| MLS® Number | E12286802 |
| Property Type | Single Family |
| Community Name | Woodlands |
| Amenities Near By | Public Transit, Schools |
| Equipment Type | Water Heater |
| Parking Space Total | 6 |
| Rental Equipment Type | Water Heater |
| Structure | Deck |
Building
| Bathroom Total | 4 |
| Bedrooms Above Ground | 4 |
| Bedrooms Below Ground | 3 |
| Bedrooms Total | 7 |
| Appliances | Central Vacuum, Water Heater - Tankless, Blinds, Stove |
| Basement Features | Apartment In Basement, Separate Entrance |
| Basement Type | N/a |
| Construction Style Attachment | Detached |
| Cooling Type | Central Air Conditioning |
| Exterior Finish | Brick |
| Fireplace Present | Yes |
| Fireplace Total | 1 |
| Flooring Type | Laminate, Ceramic |
| Foundation Type | Unknown |
| Half Bath Total | 1 |
| Heating Fuel | Natural Gas |
| Heating Type | Forced Air |
| Stories Total | 2 |
| Size Interior | 2,000 - 2,500 Ft2 |
| Type | House |
| Utility Water | Municipal Water |
Parking
| Attached Garage | |
| Garage |
Land
| Acreage | No |
| Fence Type | Fenced Yard |
| Land Amenities | Public Transit, Schools |
| Landscape Features | Landscaped |
| Sewer | Sanitary Sewer |
| Size Depth | 119 Ft ,9 In |
| Size Frontage | 48 Ft ,8 In |
| Size Irregular | 48.7 X 119.8 Ft |
| Size Total Text | 48.7 X 119.8 Ft |
Rooms
| Level | Type | Length | Width | Dimensions |
|---|---|---|---|---|
| Second Level | Primary Bedroom | 5.71 m | 3.53 m | 5.71 m x 3.53 m |
| Second Level | Bedroom 2 | 3.9 m | 3.28 m | 3.9 m x 3.28 m |
| Second Level | Bedroom 3 | 4.31 m | 3.93 m | 4.31 m x 3.93 m |
| Second Level | Bedroom 4 | 3.75 m | 2.78 m | 3.75 m x 2.78 m |
| Main Level | Living Room | 5.37 m | 3.5 m | 5.37 m x 3.5 m |
| Main Level | Dining Room | 3.81 m | 3.5 m | 3.81 m x 3.5 m |
| Main Level | Family Room | 4.93 m | 4 m | 4.93 m x 4 m |
| Main Level | Kitchen | 4.85 m | 3.28 m | 4.85 m x 3.28 m |
| Main Level | Laundry Room | 3.35 m | 1.82 m | 3.35 m x 1.82 m |
Utilities
| Cable | Installed |
| Electricity | Installed |
https://www.realtor.ca/real-estate/28609429/573-sheppard-avenue-pickering-woodlands-woodlands

